




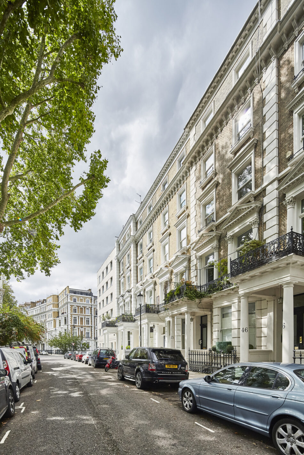
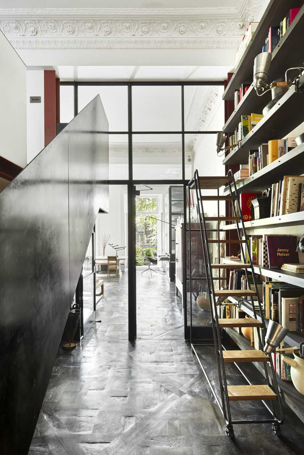
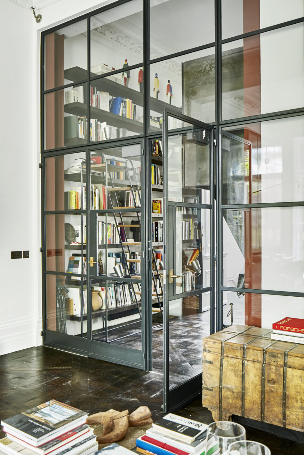
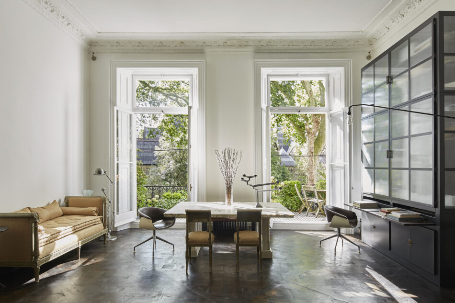
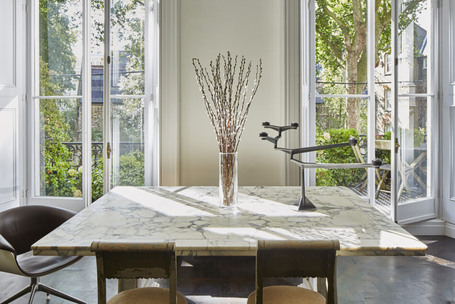
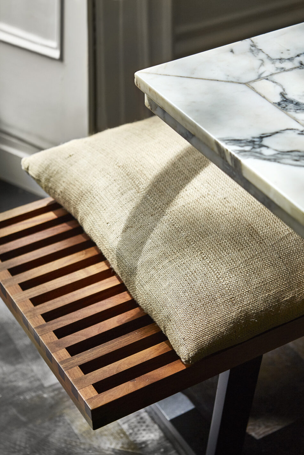
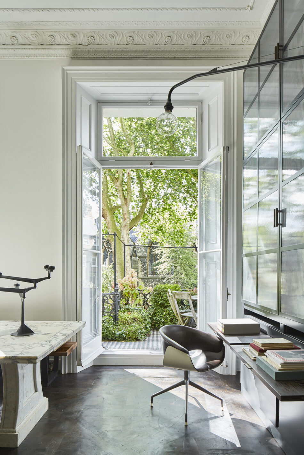
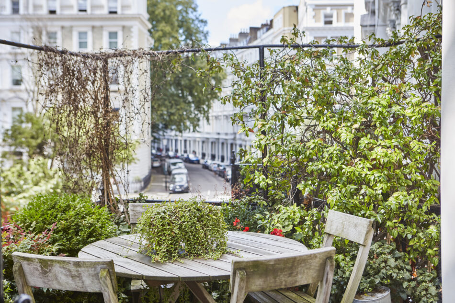
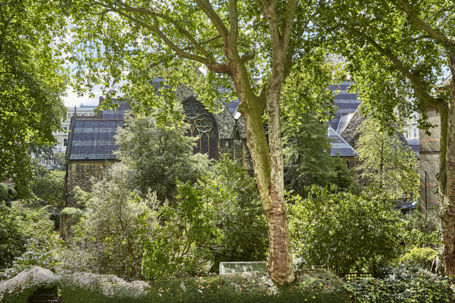
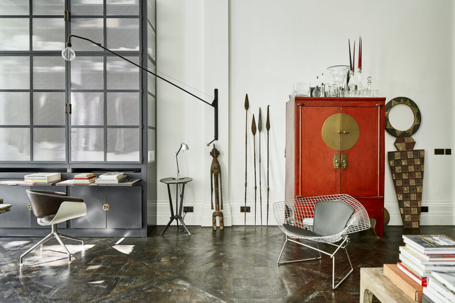
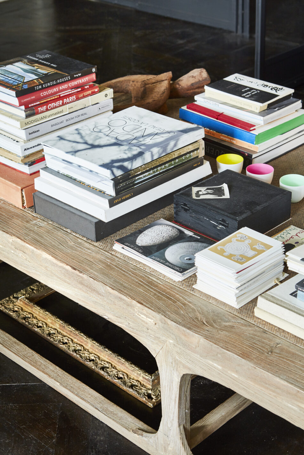
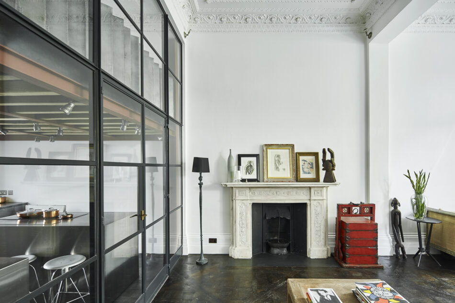
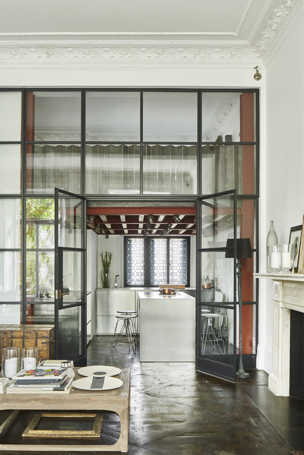
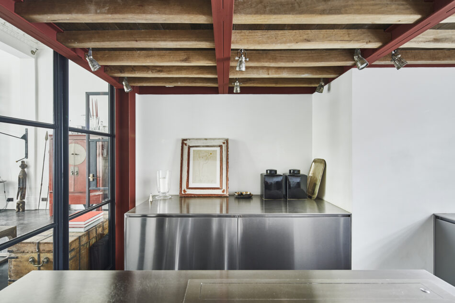
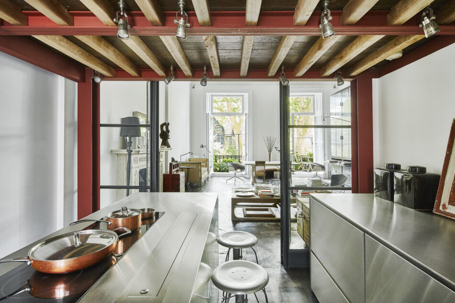
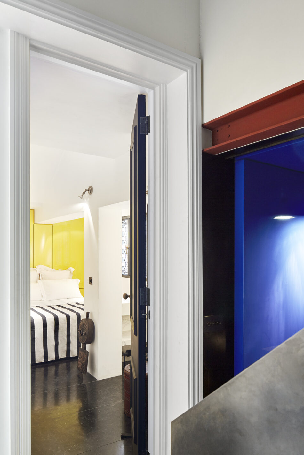
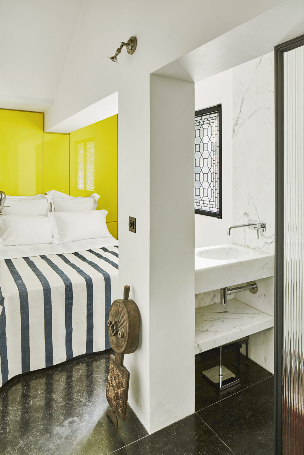
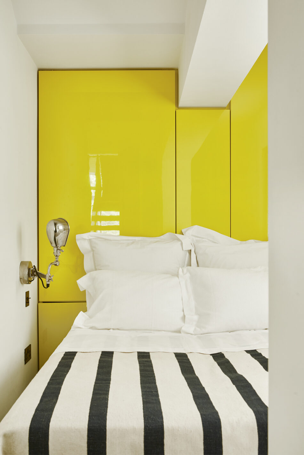
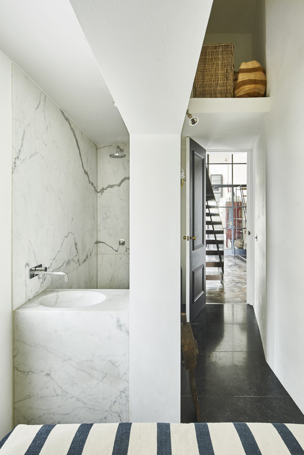
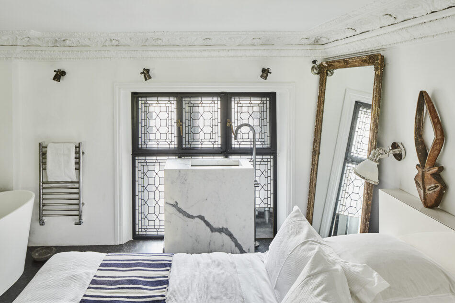
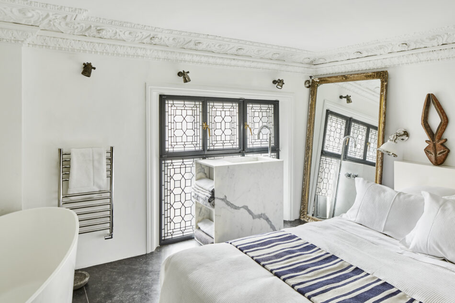
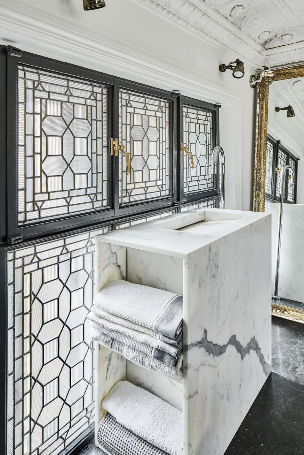
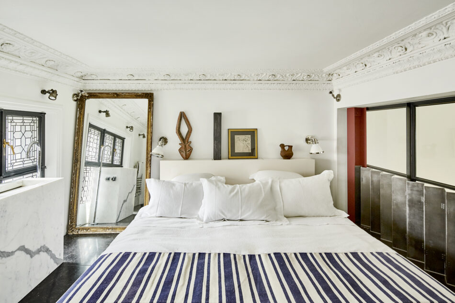
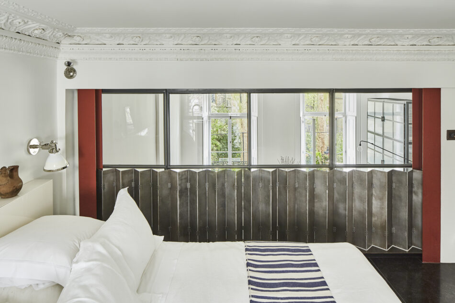
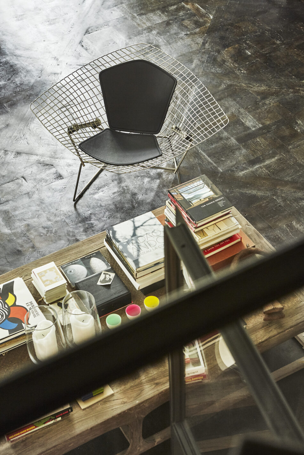

Courtfield Gardens
London SW5
Designer: Stone + Partners
Register for similar homesInspire me“The design seizes on the dramatic scale offered by four-meter ceilings and huge south-facing French windows at the front aspect”
A voluminous former ballroom is the setting of this exquisitely designed apartment by Stone + Partners. It is situated on the highly sought-after Courtfield Gardens in South Kensington, with a private balcony terrace overlooking a verdant churchyard square, to which it has residents’ access. The apartment measures over 1,100 sq ft and is set on the first floor of a stucco-fronted period building.
The Architect
Frances and Nigel Stone founded Virgile and Stone Design and Architecture in 1990. The practice worked internationally, focusing principally on retail and leisure design for many renowned clients. Projects included an award-winning design for Patek Philippe, flagship stores in Paris and London for Yves Saint Laurent, and for Burberry in Milan, Rome and Madrid, as well as several hotels and large-scale projects worldwide. In 2010, Stone + Partners was set up to focus on residential homes, with current projects including the redevelopment of a vignerons estate in the Aveyron, an alpage chalet in the Haut Savoie and a Belle Epoque villa on the Cote d’Azur.
The Tour
A covered porch provides access to the wide, well-lit communal staircase (there is no lift). The interior design seizes on the dramatic scale offered by four-meter-high ceilings and huge south-facing French windows at the front aspect. Light fills the space and is drawn through an excellent wall of fire-rated Crittall that separates the living space from all others.
New and old are matched brilliantly throughout. Flooring across the lower level is a supremely elegant, reclaimed hardwood parquet laid in a Versailles pattern. This extends into the kitchen, where bespoke modular units in stainless steel conceal appliances by Fisher & Paykel, Gaggenau and Siemens. Exposed timber beams reach between lengths of red-painted structural steel, and beautiful latticed windows provide secondary glazing to the rear lightwell.
Above, accessed via a custom-made steel staircase, is an oak-framed mezzanine level containing the main bedroom. This has a wonderful freestanding marble sink, bath, and concertina steel blinds across the upper Crittall section. There is a further room, which has in the past been used as a dressing room and occasional bedroom, at the rear of the lower level, laid with granite flooring, with a brilliantly incorporated en suite walk-in shower in Carrara marble. Next to it is the guest WC, which is set behind a sliding steel door and clad in blue piano-lacquer panels.
The Area
Courtfield Gardens is a quiet garden square situated moments from Gloucester Road and within easy reach of the excellent shops, boutiques, restaurants and cafes of South Kensington, High Street Kensington and Chelsea. The open green spaces of Kensington Gardens and Holland Park are a short walk away.
The nearest underground station is Gloucester Road (Piccadilly, District and Circle lines), approximately three minutes walk. The A4/M4 is close by for fast routes to the West and Heathrow Airport.
Tenure: Leasehold
Lease Length: approx. 930 years
Service Charge: approx. £4,414 per annum (covering buildings insurance, freeholders’ administration or management charges, repairs to shared areas and the outside of the building, cleaning services, sinking fund)
Ground Rent: approx. £5 per annum
Council Tax Band: G
Please note that all areas, measurements and distances given in these particulars are approximate and rounded. The text, photographs and floor plans are for general guidance only. The Modern House has not tested any services, appliances or specific fittings — prospective purchasers are advised to inspect the property themselves. All fixtures, fittings and furniture not specifically itemised within these particulars are deemed removable by the vendor.



























