




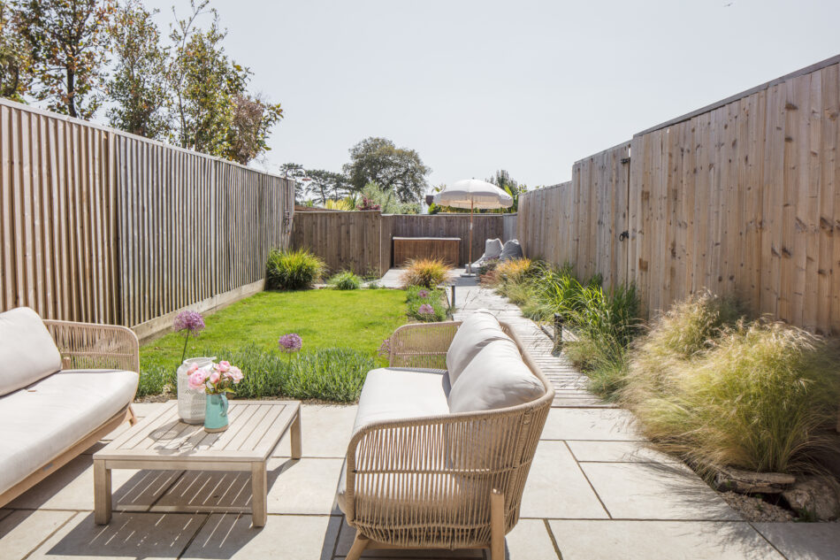

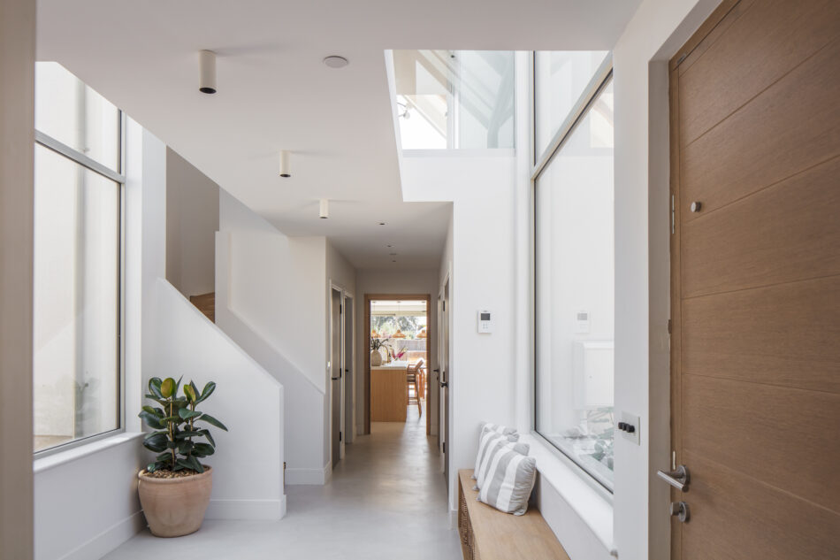



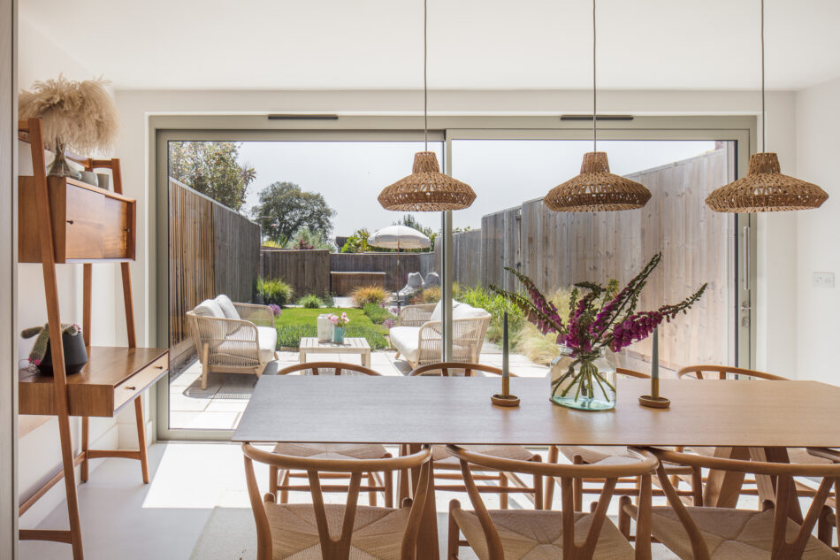




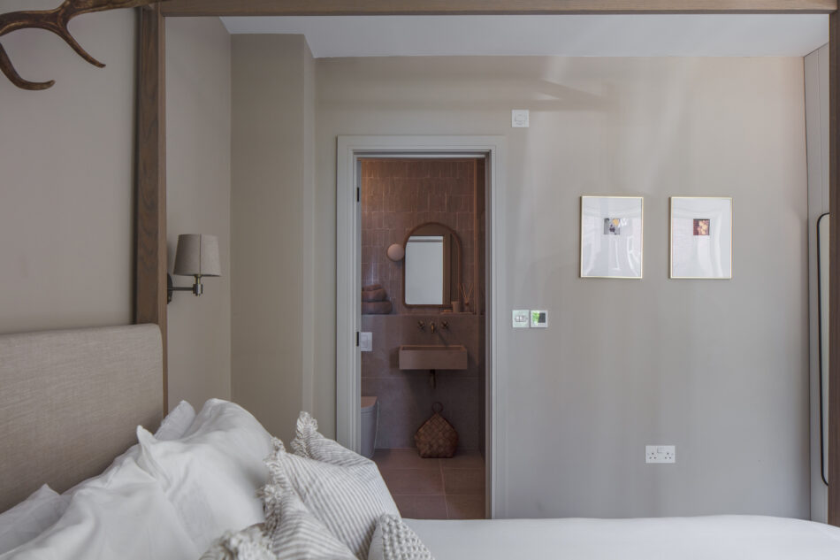
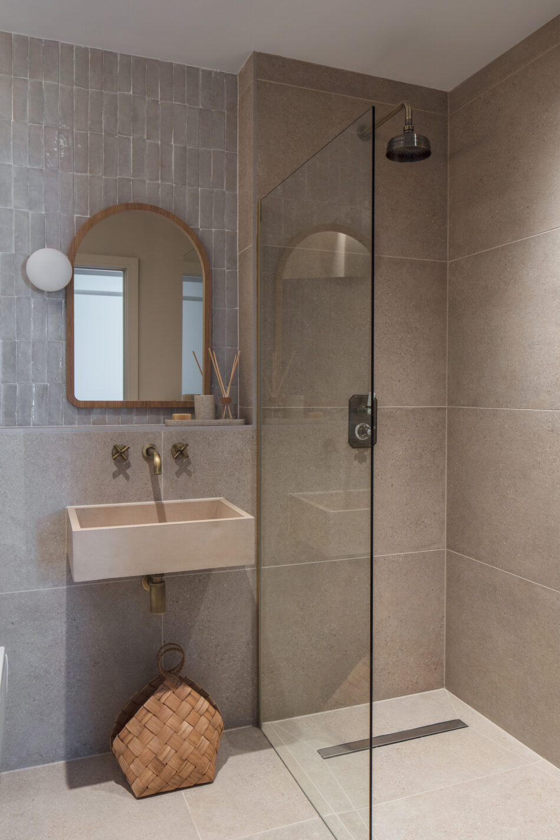


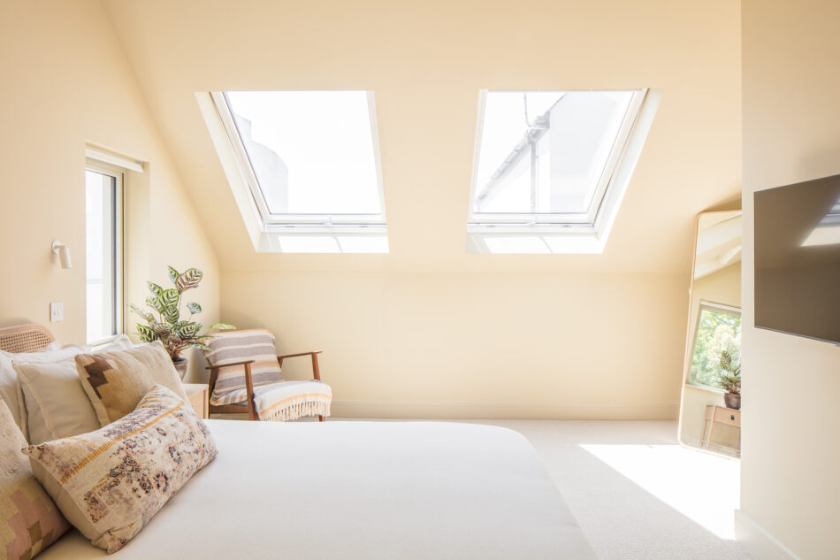
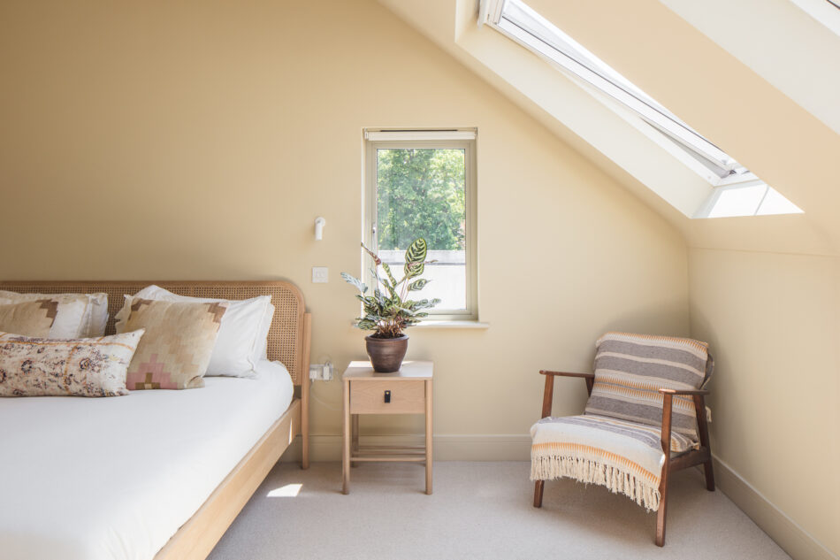


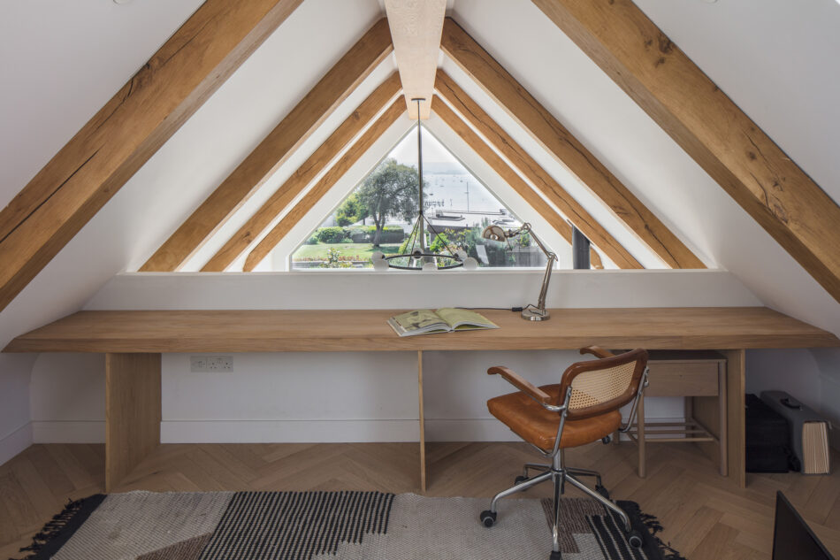

“Thick oak beams define the dramatic pitch of vaulted ceilings and full-height glass walls frame views over Poole Harbour”
This beautifully executed four-bedroom modern home, a little under 2,600 sq ft, is set in a sought-after position off Evening Hill, a private lane at the edge of Poole Harbour. Recently built, the interior has been finished with meticulous attention to detail in a pared-back material palette and calming colour scheme. Wonderfully bright living spaces extend three storeys; the internal layout is carefully orientated to optimise views out to the harbour, just a few minutes walk away. Private terraces and gardens extend to the rear, and two allocated parking spaces are set within the secure gated entrance.
The Tour
The home is tucked away into a quiet residential pocket, with a shared driveway providing off-street parking for two vehicles. The primary entrance leads through to an exceptionally bright hallway with floor-to-ceiling glass walls inviting an excellent quality of light to fill the space. Parquet flooring is paired with softly coloured walls to create a calm aesthetic.
The open-plan kitchen and dining room has been organised in a social layout, easily adaptable for both entertaining and the practicalities of family life. Appliances are neatly tucked into lines of bespoke joinery, while a central island with a stone countertop provides plenty of space for food preparation. A versatile room, the dining space is currently positioned at one end to enjoy the garden views; sliding glass doors allow this space to naturally spill out onto the terrace in warmer months. A laundry room, utility space and cloakroom lie off the arterial corridor on this level.
Two of the four double bedrooms are positioned in quiet corners of the ground floor, both with en suite shower rooms beautifully finished in tactile ceramic tiles and bespoke sanitaryware. In both, glass doors slide onto a sun-drenched internal courtyard, where a large olive tree and pale stone shingle create a distinctly Mediterranean feel.
Arguably the most impressive space is the double-height living room set on the first floor. Characterised by thick oak beams and vaulted ceilings, this room has a wonderful sense of space. A glass wall frames far-reaching views across the harbour, and glazed doors open onto the sun terrace in a seamless transition between the interior and exterior spaces. During winter, this room converts effortlessly to a warm, cosy living space centred around a large log-burning stove set on a modern concrete plinth. Pale timber flooring extends through the living room, upper glass link walkway, and into the family bathroom, third bedroom, and main bedroom suite at the far end. The main bedroom is a naturally calm space with an en suite, which has a freestanding bath and skylights that allow glimpses of the night sky.
Set within the open eaves of the home, a mezzanine level forms an open study – a quiet spot for home working, reading, or enjoying music.
Outdoor Space
There are a series of well-considered outdoor spaces to enjoy, each carefully positioned to follow the movement of the sun. There are plenty of lovely spots for morning coffee, alfresco lunches or an evening sundowner. Decked terraces extend the dining areas outside, and walkways are flanked by borders of perennial grasses surrounding the expanses of lawn. An outdoor shower lies at the far end of the garden, the perfect cool-aid after a day at one of the many sandy beaches nearby.
The Area
Poole is a historic seaside town famous for its impressive harbour and golden Sandy Banks beach. The house is located just a five-minute walk from the waterfront with excellent facilities for sailing, windsurfing and kiteboarding, and Evening Hill is a popular picnic spot with breathtaking sunsets and beautiful views stretching out along the coast.
The bustling shopping centre has a range of high street and independent shops and an exciting mix of pubs, cafes and restaurants, including Rick Stein– Sandbanks. The popular seaside town of Bournemouth is just 15 minutes by car. Its quintessential Victorian seaside layout and broad promenades make it a lively town with excellent transport connections.
The magical Jurassic Coast is a 40-minute drive, winding past the iconic Durdle Door, Studland and Godlingston Heath National Nature Reserve.
The area has excellent grammar schools, and other OFSTED-rated “Outstanding” secondary schools and “Outstanding” rated Lilliput Church of England Infant School is a short walk away.
Poole train station provides a mainland rail link to London Waterloo in under two and a half hours and Bournemouth in under two. There is also easy access to Poole, Bournemouth and Southampton Airports.
Council Tax Band: G
Please note that all areas, measurements and distances given in these particulars are approximate and rounded. The text, photographs and floor plans are for general guidance only. The Modern House has not tested any services, appliances or specific fittings — prospective purchasers are advised to inspect the property themselves. All fixtures, fittings and furniture not specifically itemised within these particulars are deemed removable by the vendor.






