





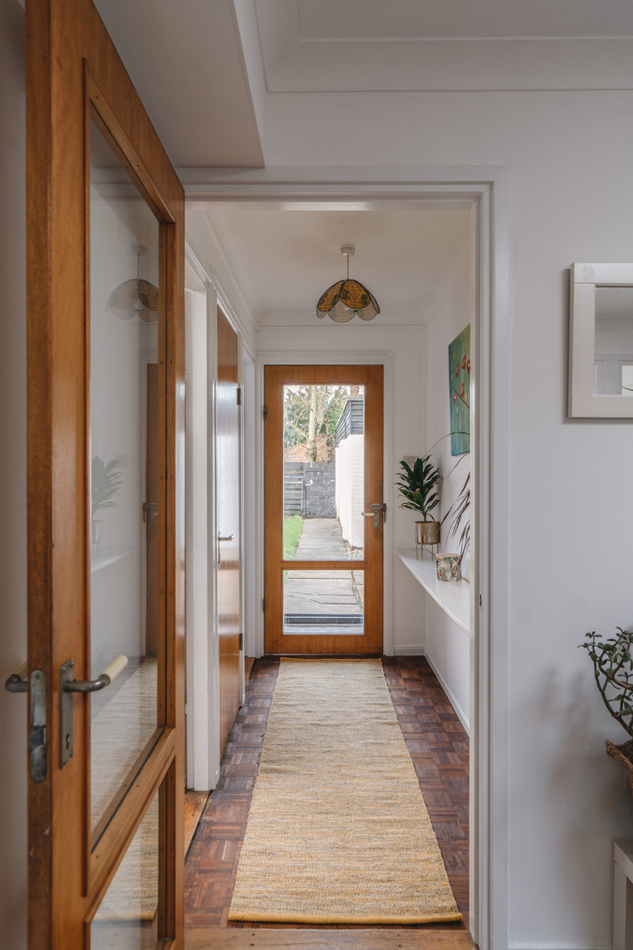







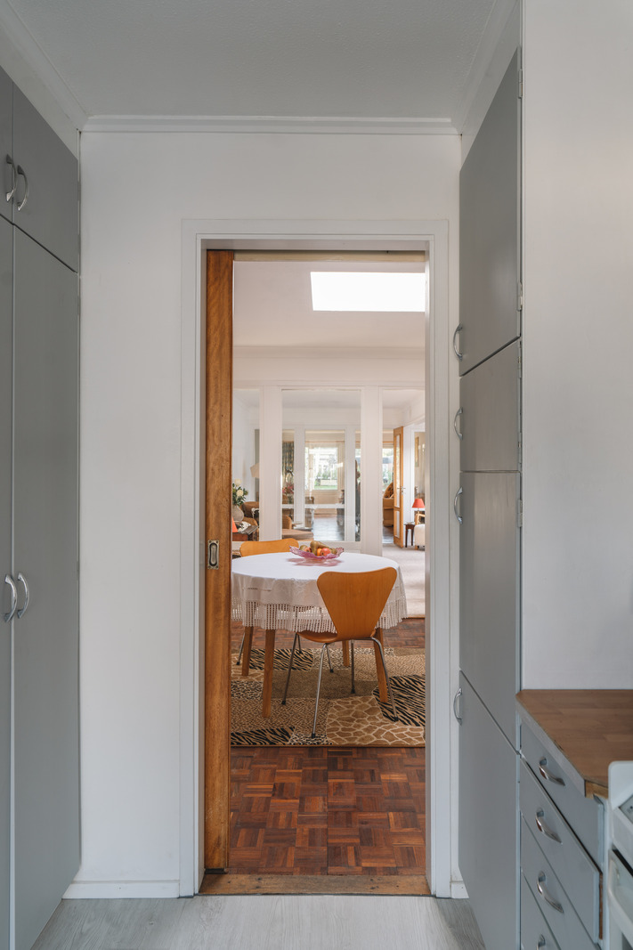

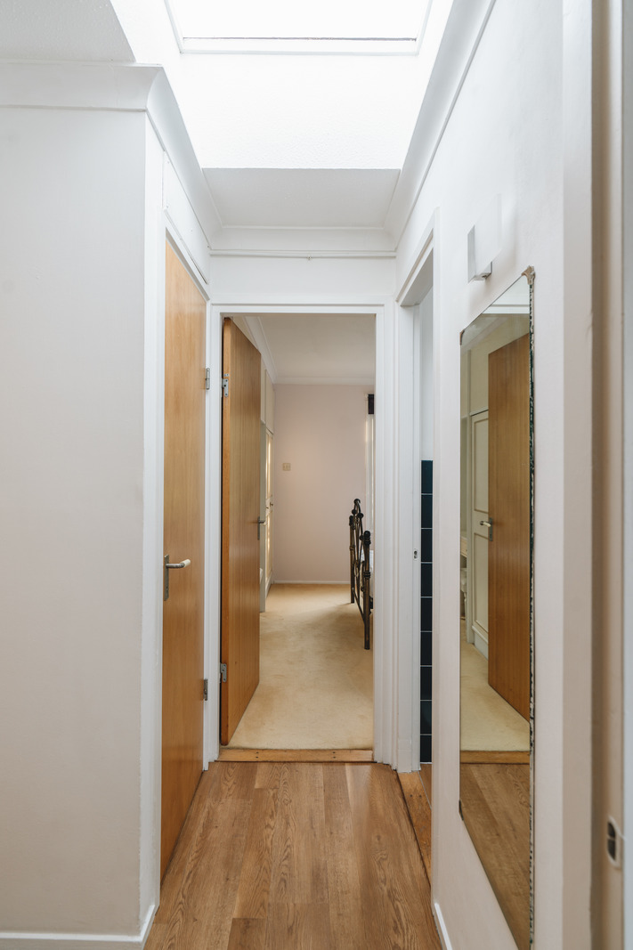



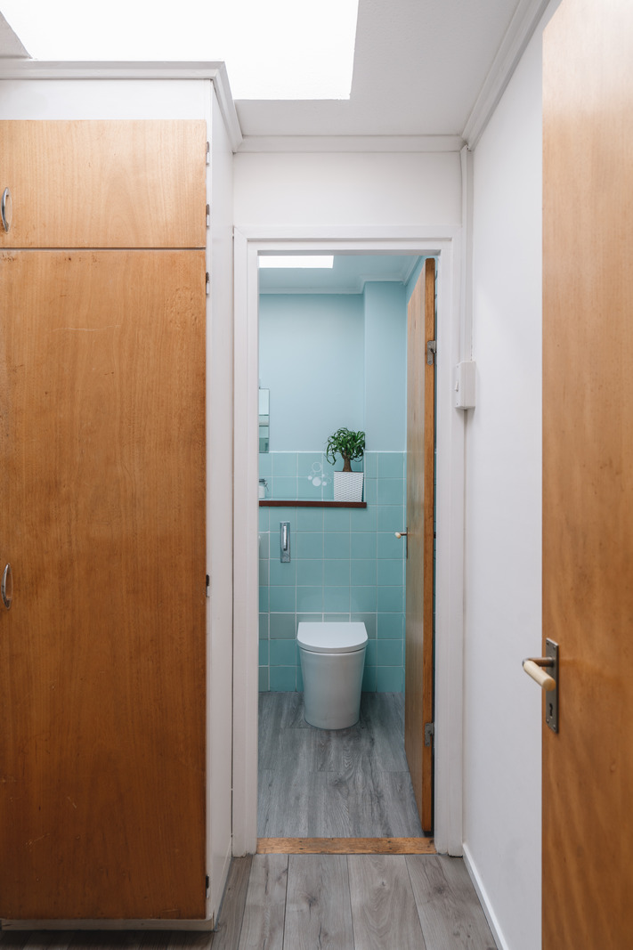
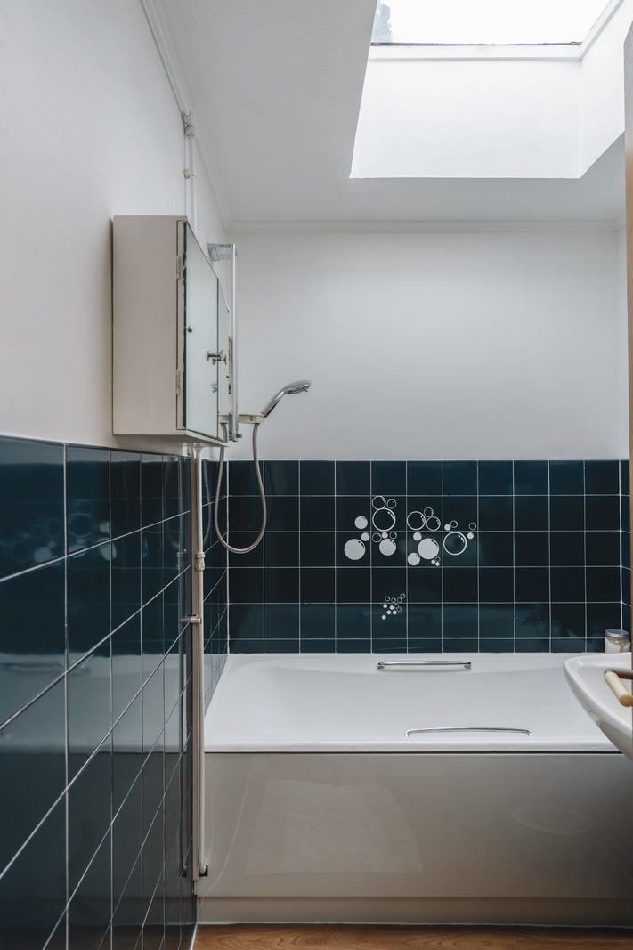
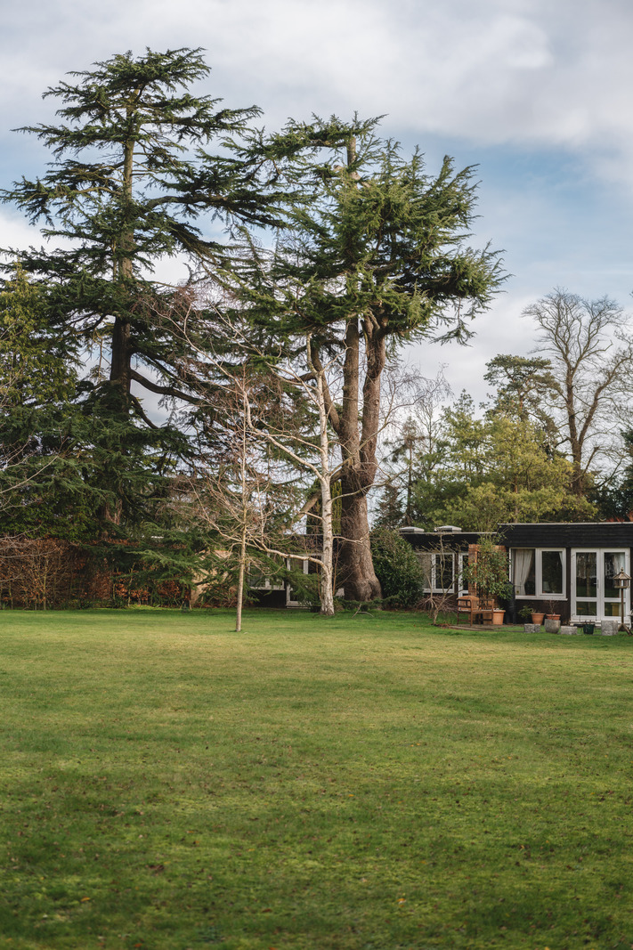
“To move through the house is to encounter a perfectly judged series of bright interlocking rooms”
This terrific four-bedroom house forms part of Ardleigh Court, an astonishing vision of mid-century aesthetics built using the Swedish Stex system. Lovingly maintained, it sits mid-terrace and amid extensive mature communal gardens. The single-storey home’s open-plan living spaces retain an abundance of original features, including five-finger teak parquet flooring and flush plywood doors. There is a garage, a garden to the front, a terrace to the rear and a south-facing internal courtyard. The beautiful Dedham Vale is nearby and Colchester and Manningtree stations, from which services run to London Liverpool Street in around an hour, are both within five miles.
The Estate
These wonderful homes were conceived to be interesting yet unobtrusive to avoid detracting from the natural beauty of the site, which comprises acres of grassland bounded by mature chestnut, cedar, conifer and copper beech trees. Designed around internal courtyards, the 18 houses are set out with linear front-to-back layouts of flowing spaces, together forming a pair of unified Kedjehus, or terraces, where access roads and paths are kept to the outer perimeter to allow the central shared grounds to maintain their rural feel.
The Tour
Positioned centrally within Ardleigh Court, the house is approached via a road to a hard standing that fronts the house. A short path to the primary entrance cuts across the front garden, which is laid to lawn and edged in flowering plants and bushes. The low-lying profile of the house, clad in vertical cedar boarding and topped with a deep timber fascia, painted black, contrasts with the magnificent surrounding treescape.
Long axial views run the length of the house, from the entrance hall to an attractive rear patio and communal gardens beyond. Sunlight pours in through the swathes of glazed screens and traversing skylights. Dominating the warm and rich interior aesthetic is a mid-century palette of materials and features, with Burmese teak five-fingered parquet flooring underfoot, flush plywood doors and original built-in cabinetry fronted with Bakelite and chrome ironmongery.
The house was built in a C-shape, composed of two main units linked by a garden room which faces south and looks into a private courtyard; to move through the plan is to encounter a methodical and perfectly judged series of interlocking rooms and spaces. These can be used in various ways, offering scope for flexible living arrangements.
Currently, accommodation is arranged with a kitchen, dining room, two of the bedrooms, a family bathroom and utility space at the front of the house. At the rear are two further bedrooms, a second bathroom and the primary living room. A sunny garden room straddles both, providing lovely additional reception space.
The kitchen looks over, and opens to, the garden. Generous runs of original cabinetry line the walls, providing ample countertop space as well as a number of creative mid-century touches, including drawers that pull out to become pastry and chopping boards. There is an easy flow between this room and the dining room behind. A screen, entirely glazed, delineates these everyday areas from the garden room – a spot to repose, relax and play. Looking over the sheltered internal courtyard, it epitomises easy indoor/outdoor living.
The most impressive room in the house is the main living space, an incredibly bright area bookended by walls of glass. Opening onto the patio and communal gardens beyond, here easy alfresco living is once more on hand.
All four bedrooms are distinct, care of their outlooks and positioning on the plan layout. Each is bathed in light and has plenty of built-in storage, again exhibiting the ingenious carpentry skills of the 1960s. Two family bathrooms are sandwiched between the bedrooms and have original fittings, glossy wall tiles, and are illuminated by skylights.
There is also a detached garage with an attached store, designated parking for several cars at the forecourt and an abundance of parking available on the grounds of Ardleigh Court.
The house is in good structural condition. The owners have diligently carried out any fundamental work required regularly during their stewardship, mostly in maintaining the exteriors. The flat roof was recovered, with an insulating layer added, around 12 years ago, and the windows were also replaced about 15 years ago.
Outdoor Space
The attractively planted front garden provides a welcome introduction to the house and abuts the private standing and garage. West-facing, this is a perfect spot to relax and enjoy a languorous afternoon barbecue. Adjacent to the living room is another sunny patio to relax and enjoy the outdoors.
Owners of the Ardleigh Court houses share extensive, centrally-positioned gardens that provide an invaluable resource to gather, celebrate and play as a community.
The Area
Ardleigh is a small village positioned between Colchester and the beautiful landscape of Dedham Vale, a designated Area of Outstanding Natural Beauty on the Essex-Suffolk border. Small but perfectly formed, the village has a range of daily amenities, including a convenience store and a post office.
There are some fantastic places to explore nearby along the River Stour and towards the Harwich Peninsula, including Pin Mill, Wrabness, Harwich, Frinton-on-Sea, Mersea Island and Walton-on-the-Naze. Green Island Gardens, a striking 20 acres of private gardens described as “a plantsman’s paradise”, is a 5-minute drive from the house. Also nearby are the wonderful Beth Chatto’s Gardens.
A five-minute drive north will take you to the Munnings Art Museum, a gallery based in Castle House, once the home of artist and former President of the Royal Academy Sir Alfred Munnings. Further cultural offerings are available in nearby Colchester, around a 15-minute drive away, including Colchester Castle, Colchester Arts Centre, Firstsite arts centre (which has a Curzon cinema), and Georgian house-turned-museum Hollytrees.
Colchester was an important Roman city, once known as ‘Camulodunum’, defined by city walls and ruins still visible today. In more recent times, the city has welcomed several lovely restaurants: Church Street Tavern is great for an evening meal or a Sunday roast, while Kintsu offers seasonal tasting menus. Koryu is a much-loved Japanese fine dining restaurant, while authentic Italian spot Favoloso is an excellent family-friendly option.
There are some highly regarded gastropubs within easy reach of the house, too: The Sun Inn, The Talbooth in Dedham, and The Angel at Stoke-by-Nayland are cited as top spots by Michelin’s food guide.
There are a number of schools within easy reach, including the Oftsted “Outstanding”-rated Dedham, Highfields and Millfields primary schools. The Gilbert School in Colchester is an Oftsed “Outstanding” state secondary.
Trains from Colchester and Manningtree Stations, both about a 15-minute drive from the house, run to London Liverpool Street in around an hour. The A12 is also nearby, for routes in and out of London and up towards Ipswich and Norwich.
Tenure: Leasehold (Freehold held by Ardleigh Court Residents Association)
Lease Length: approx. 942 years
Service Charge: approx. £480 per annum
Ground Rent: N/A
Council Tax Band : E
Please note that all areas, measurements and distances given in these particulars are approximate and rounded. The text, photographs and floor plans are for general guidance only. The Modern House has not tested any services, appliances or specific fittings — prospective purchasers are advised to inspect the property themselves. All fixtures, fittings and furniture not specifically itemised within these particulars are deemed removable by the vendor.






