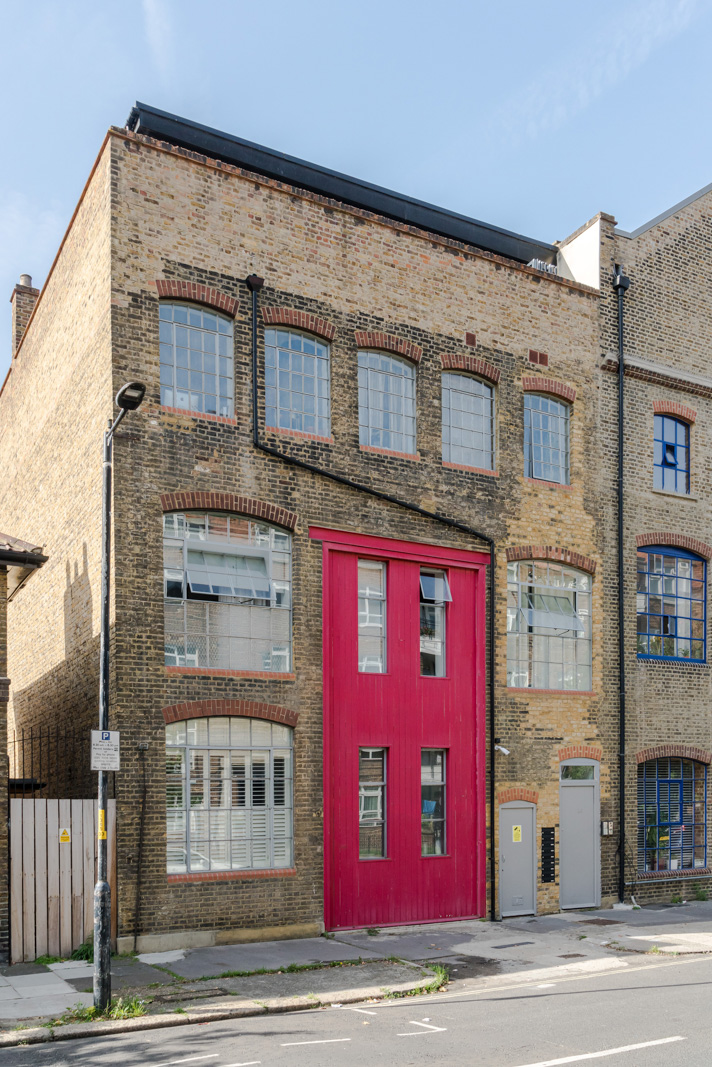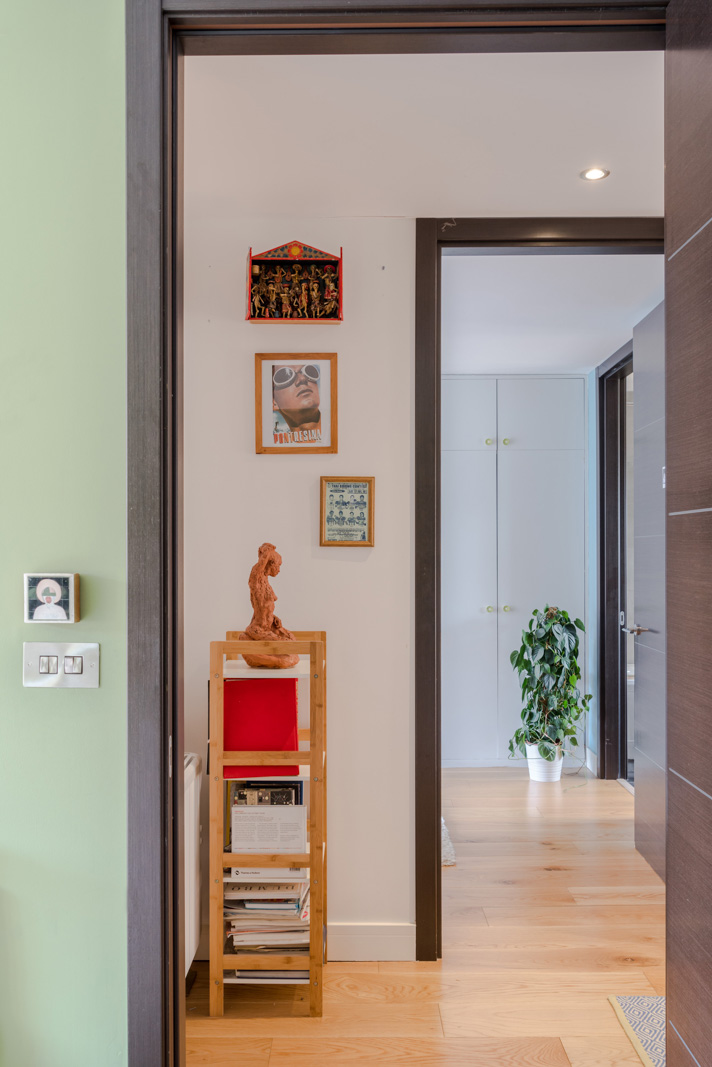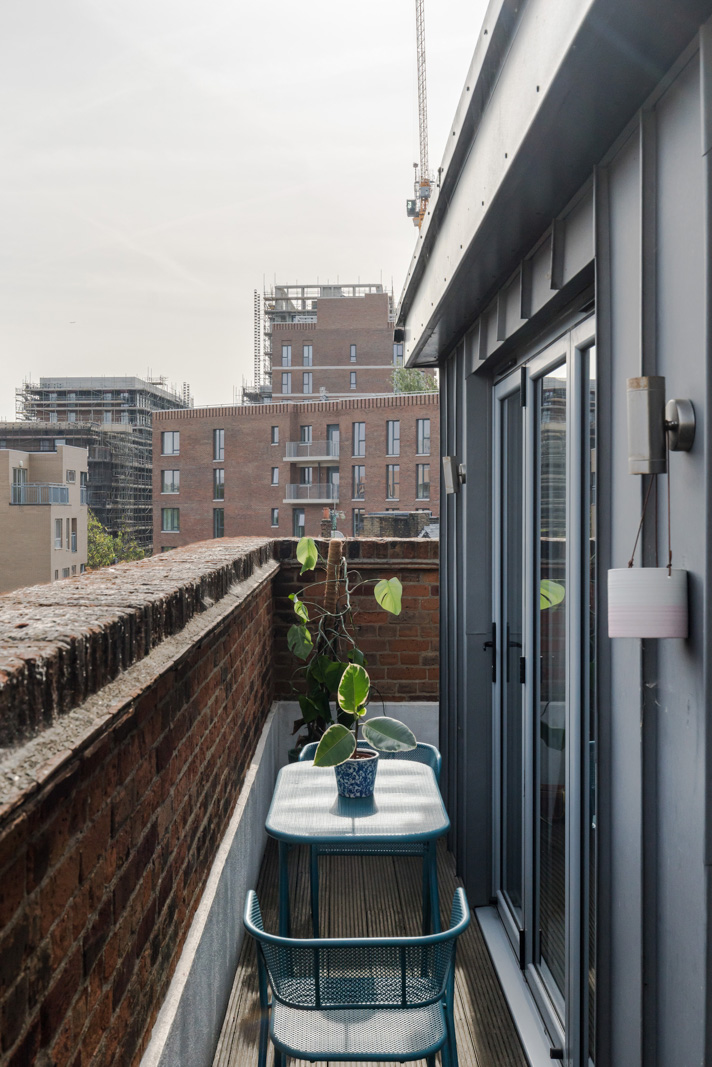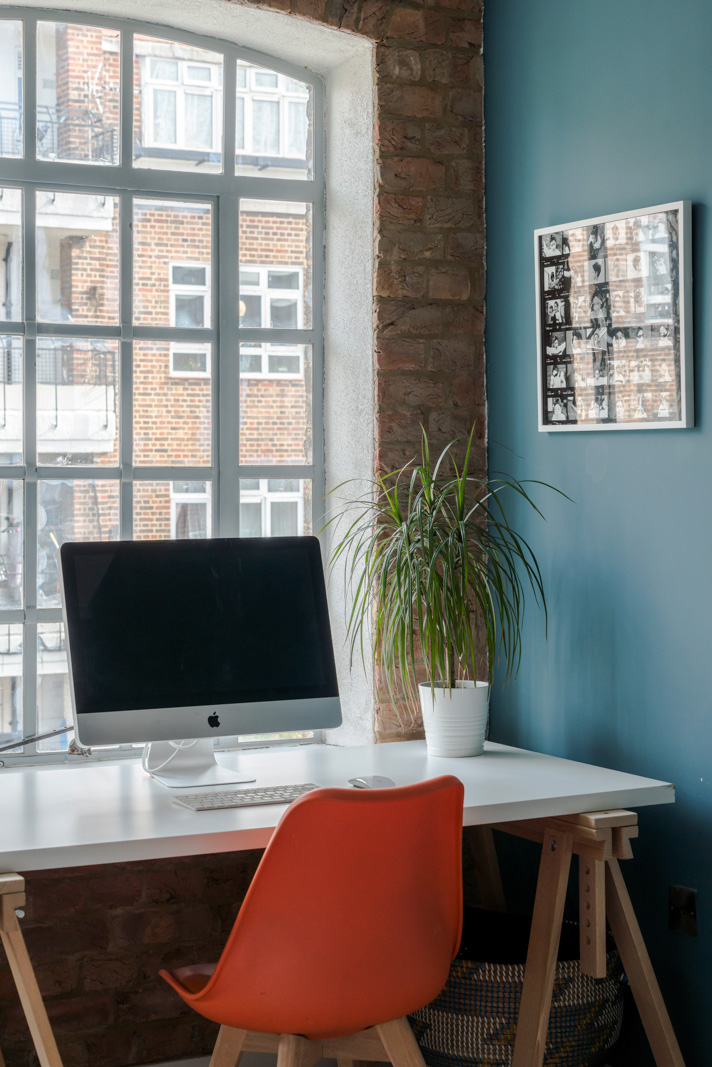






















“Sumptuous colour creates inviting living spaces in this former theatre warehouse”
Perched at the top of a former West End theatre warehouse, this expansive three-bedroom apartment has wonderfully generous proportions. A considered colour palette plays with the textured bones of the original warehouse, which include metal framed mullion windows and exposed brick walls. The Walworth Road leading up to Elephant and Castle, with its array of restaurants and markets, is on the apartment’s doorstep, along with the wide expanse of Burgess Park.
The Tour
An arresting double-height red warehouse door makes this handsome brick building stand out on its quiet street. Previously used as a warehouse for the theatres of the West End, its high ceilings allowed for rolling large sets in and out of the building. Arched brick courses define the shape of the original Crittall windows, which have been carefully preserved to retain the building’s charm and character.
There is lift and stair access to the top floor, where this apartment sits. A recessed storey – comprising the upper level of the plan – is barely visible from the street. Entry is here, opening to a generous hallway with a large utility cupboard and a family bathroom.
The open-plan living space sits on the top floor of the building. Green walls painted in ‘Yeabridge Green’ by Farrow & Ball work with Norwegian oak floors to establish a warm and welcoming atmosphere.
The space is divided into two distinct areas. At the front of the room, slimline sliding doors draw in beautiful light and open the lounge to the narrow balcony that runs along two sides of the apartment. The kitchen is arranged in a U-shape around the back of the room, with fresh white cabinetry housing integrated appliances, an induction hob and plenty of storage.
The main bedroom is also on this floor, with direct access to the balcony through wide sliding doors. There is ample space for storage, as well as an en suite with a bathtub, finished in large-form porcelain tiles.
Downstairs are two further double bedrooms. The second bedroom is towards the front of the building, within the footprint of the original warehouse, and has an en suite shower room. Arched mullion windows sit within an exposed brick wall, drawing in light. Just off the hallway on this level is a large storage cupboard.
Outdoor Space
A slim balcony bound by a red brick wall wraps around two sides of the apartment. There is space here for plenty of planters and for a small table and chairs to enjoy a morning coffee in sun.
The Area
Queen’s Row sits off the Walworth Road and is close to Elephant & Castle, which has excellent amenities including the locally loved East Street market, the Georgian grandeur of Kennington and the locally loved spots of Camberwell. As such, Walworth is close to much of the best of South London while also being within walking distance of central London and the River Thames.
Walworth favourites include Louie Louie for coffee and light dinners, Orbit Brewery and Hermanos Colombian Coffee under the railway arches. There are lots of hidden gems off the high street including the Sour Leaf Café, Rude n Boomin (with its wonderful Toasties), and The Electric Elephant Cafe.
Burgess Park is a five-minute walk away and has tennis courts, two community gardens, and an expansive lake home to a varied array of the city’s birdlife.
In Elephant & Castle there are many excellent new places opening; the area is already home to Theo’s Pizzeria and many other eateries at Elephant Park.
It is a short walk to the South Bank of the River Thames. The nearest stations are Elephant & Castle and Kennington, which are served by both branches of the Northern Line; the former also runs Bakerloo Line, National Rail and Thameslink services. Good bus routes run into central London from Kennington and Walworth Road.
Tenure: Share of Freehold
Lease Length: approx 144 years remaining
Service Charge: approx. £3,000 per annum
Council Tax Band: F
Please note that all areas, measurements and distances given in these particulars are approximate and rounded. The text, photographs and floor plans are for general guidance only. The Modern House has not tested any services, appliances or specific fittings — prospective purchasers are advised to inspect the property themselves. All fixtures, fittings and furniture not specifically itemised within these particulars are deemed removable by the vendor.






