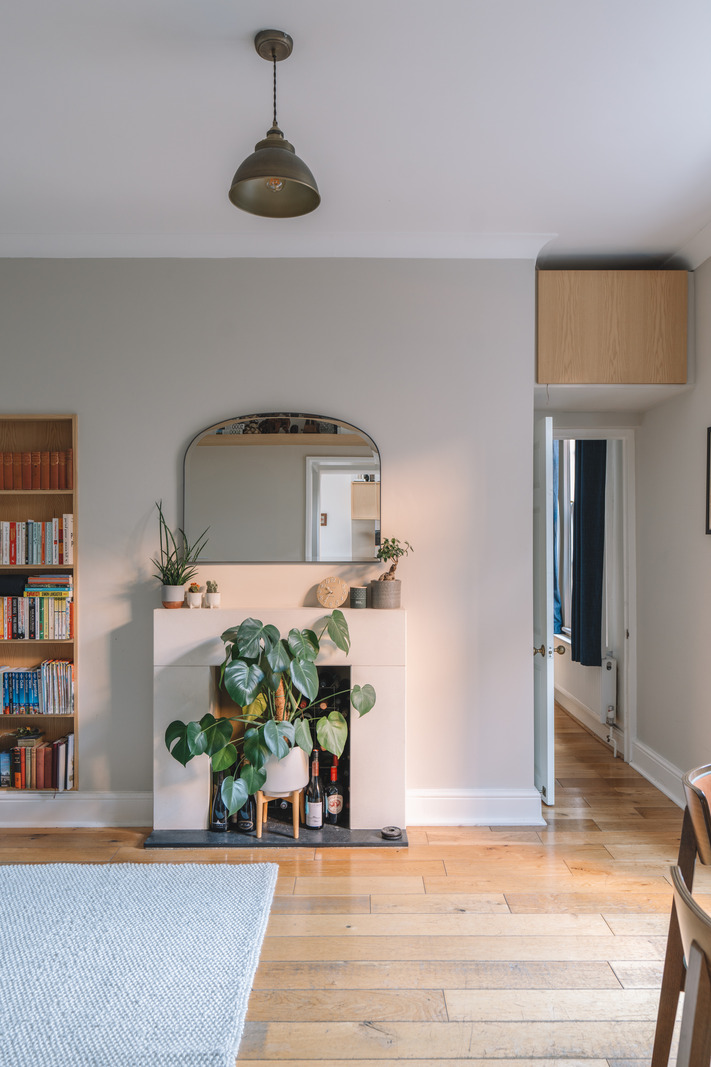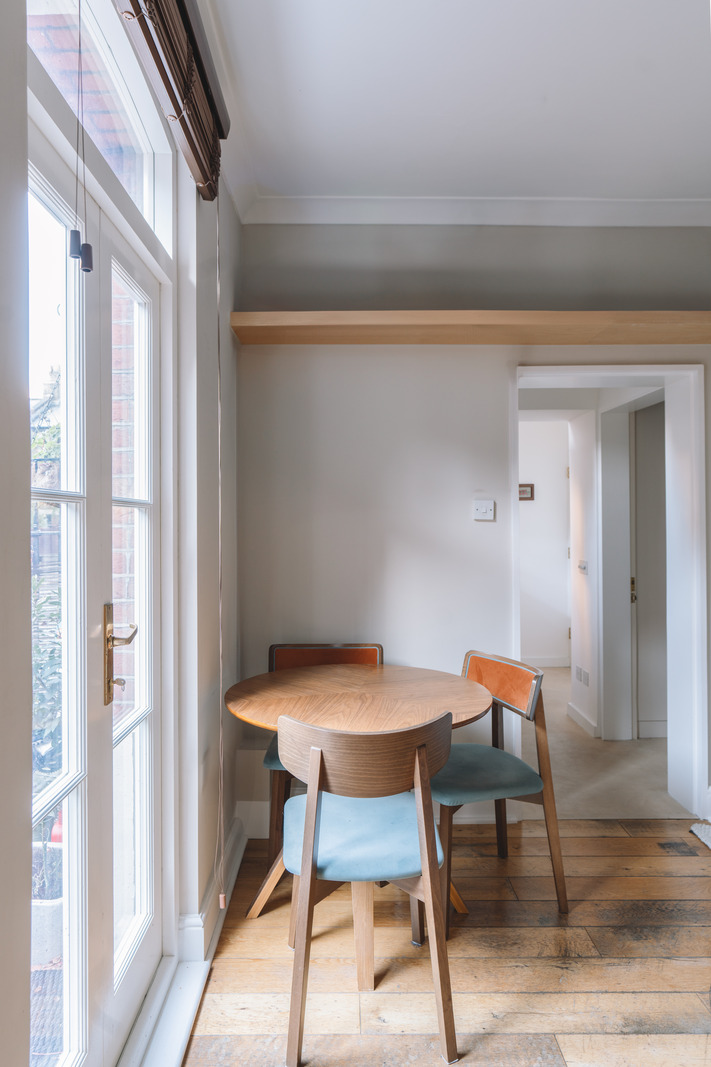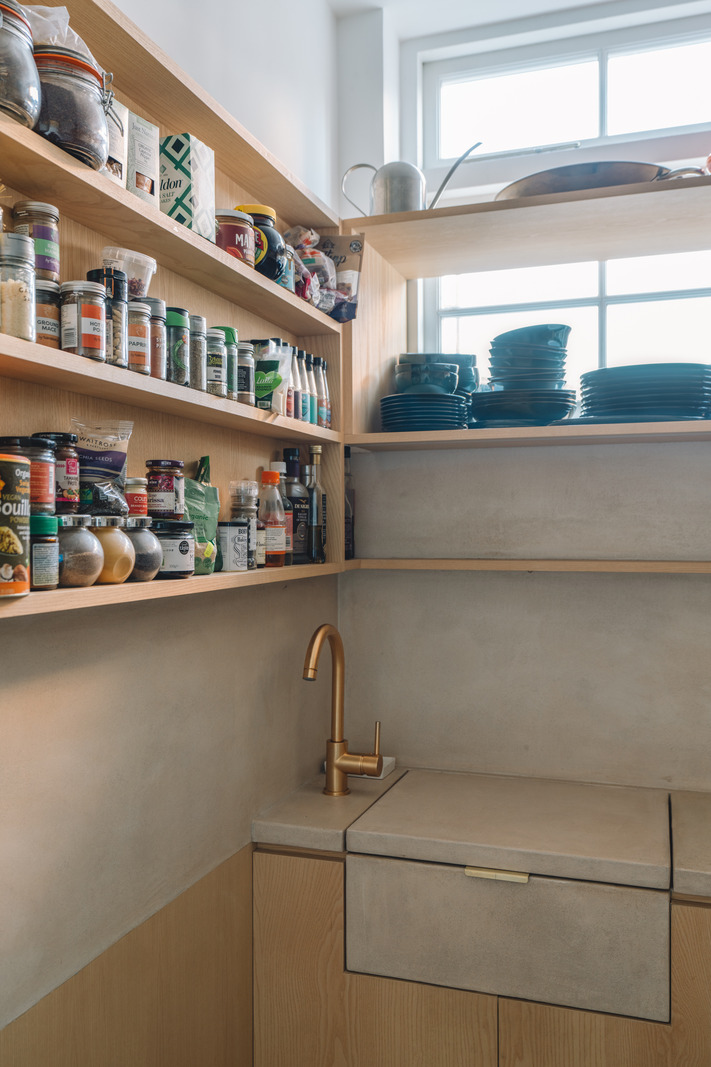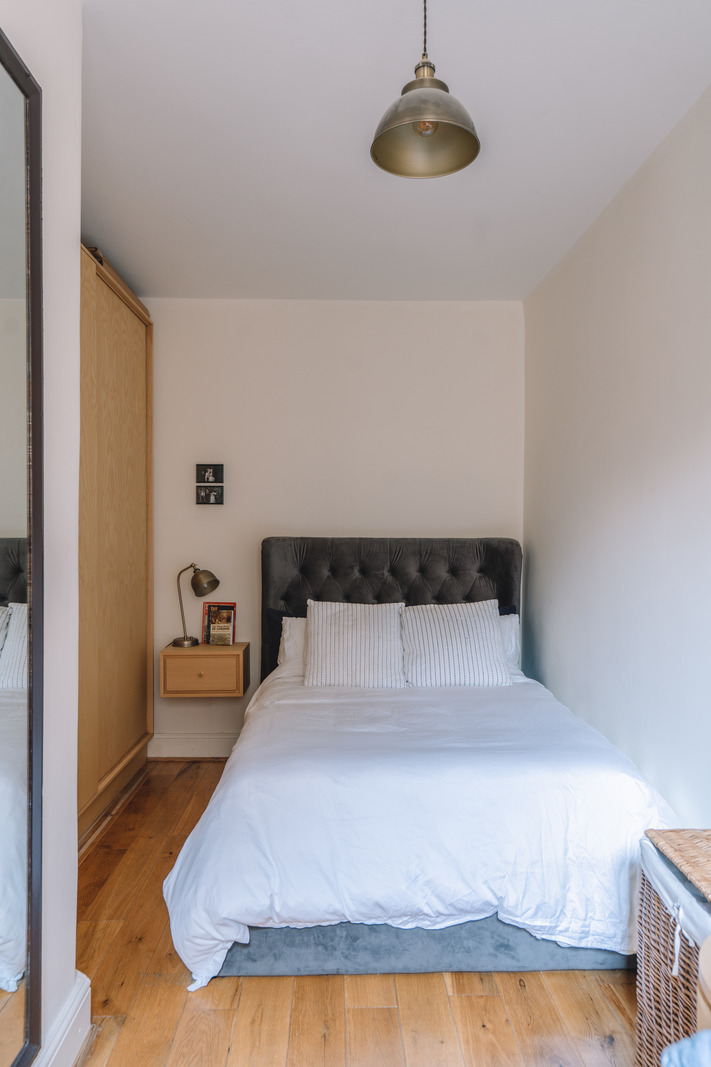













Gibson Gardens IV
London N16
Architect: Studio Hagen Hall
Register for similar homes"A considered renovation has updated 19th-century bones for easy modern living"
This one-bedroom apartment, creatively reimaged by Studio Hagen Hall, sits within Gibson Gardens, a handsome Victorian mansion block in Stoke Newington. The interior spaces have been ingeniously transformed to maximise the internal plan and add clever storage solutions without compromising on design. A rich material palette prevails, with a harmonious combination of ash and micro-cement creating a sense of continuity and flow throughout. Unusually for the estate, the apartment has a private south-facing garden, enclosed by an original stock brick wall and dotted with olive and Acer trees.
The Architect
Studio Hagen Hall is a small architectural and interior design studio based in east London, established in 2015 by Catherine Verna Bentley and Louis Hagen Hall. The studio makes use of its multidisciplinary approach – combining architecture and interiors in one holistic approach – to create exceptional spaces defined by pragmatic and expertly balanced design. For more information on Gibson Gardens, see the History section.
The Tour
Occupying a quiet and secluded ground-floor position at the rear of the estate, the apartment is approached via car-free cobbled walkways. The front door opens to a bespoke galley kitchen, characterised by warm ash joinery and curved micro-cement surfaces accented with brass fixtures. Recessed shelving offers plenty of easily accessible storage while a fold-down worktop over the sink makes clever use of space. There is underfloor heating within this room, which also extends into the adjacent bathroom.
A neat hallway connecting the kitchen and living space has further shelving and cabinetry to ensure minimalist living. Micro-cement also features in the calm bathroom, where there is a generous bath with a step-in shower.
Glazed double doors in the living area frame views across the garden opposite while illuminating the room with an excellent quality of natural light care of the apartment’s south-facing orientation. Elevated shelves on the walls add a sense of volume. New sash windows with double-glazed panes have been sensitively installed throughout to emulate the original fabric of the building. Oak floorboards ground the space and continue within the bedroom next door, which has an excellent provision of storage in the form of full-height wardrobes.
Outdoor Space
A generous and carefully planted garden unfolds from the living area, laid with large paving slabs. Positioned within a quiet corner of the estate, the apartment is one of few to have private outdoor space. Within the warmer months, green swathes of ivy climb the facade of the building, turning a vivid red come autumn. The garden also has its own entrance point via an iron gate, useful for when storing bikes.
Gibson Gardens overlooks a beautiful garden square, encircled with mature trees and linked by car-free cobbled streets. Vegetable gardens, a pizza oven and seating areas have been set up within the communal gardens to foster a wonderful sense of community amongst the residents.
The Area
Gibson Gardens lies within the heart of Stoke Newington, opposite the entrance of Abney Park – a wild and woodland space, much loved by neighbourhood dog walkers. Stoke Newington Church Street, home to The Spence Bakery, Whole Foods and The Good Egg, as well as many other independent shops including Kitchen Provisions and Search and Rescue. The wonderful Nook is only a few minutes away.
Clissold Park, with its tennis courts, café, beautiful lakes, and resident deer is also close by as is Woodberry Woodland and West Reservoir, the latter offering open water swimming as well as certified sailing and kayaking courses.
Stoke Newington is very popular with young families, in part due to the number of good schools in the area. Particularly noteworthy are Grazebrook Primary School (50m away), William Patten Primary School and Stoke Newington School.
Stoke Newington Station is just around the corner and runs London Overground services to Liverpool Street in around 10 minutes, or to Seven Sisters in around four, for connections to the Victoria Line. A number of buses run into central London and into neighbouring areas, including Dalston.
Tenure: Leasehold
Lease Length: approx. 135 years remaining
Service Charge: approx. £2,235 per annum
Ground Rent: approx. £50 per annum
Council Tax Band: B
Please note that all areas, measurements and distances given in these particulars are approximate and rounded. The text, photographs and floor plans are for general guidance only. The Modern House has not tested any services, appliances or specific fittings — prospective purchasers are advised to inspect the property themselves. All fixtures, fittings and furniture not specifically itemised within these particulars are deemed removable by the vendor.




History
Formerly known as Gibson Buildings, Gibson Gardens is a gated estate of Victorian mansion blocks built in 1880 by the Metropolitan Association for Improving the Dwellings of the Industrious Classes (MAIDIC). The development originally comprised three brick blocks of four-storey flats and a row of “cottages”, which housed the elderly relations of those living in the blocks. Each building still bears its original name: The Long Block, The Gatehouse Block, The Railway Block and The Cottages.





