






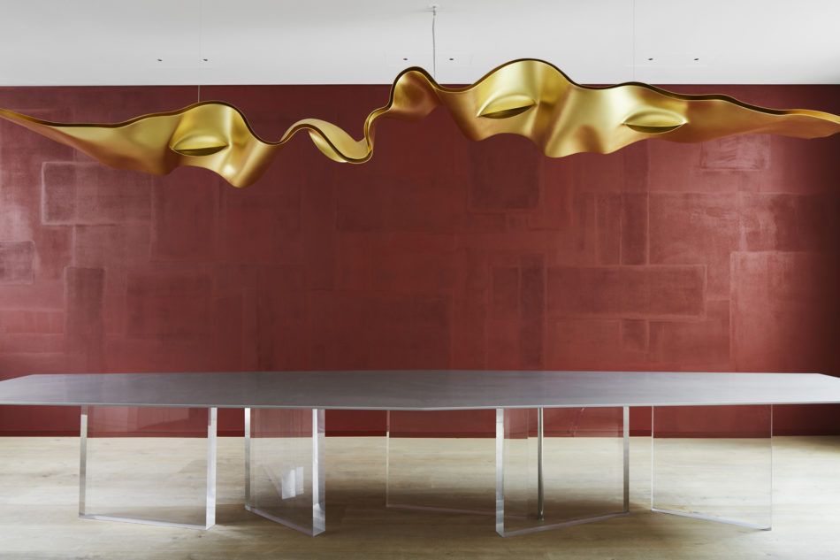




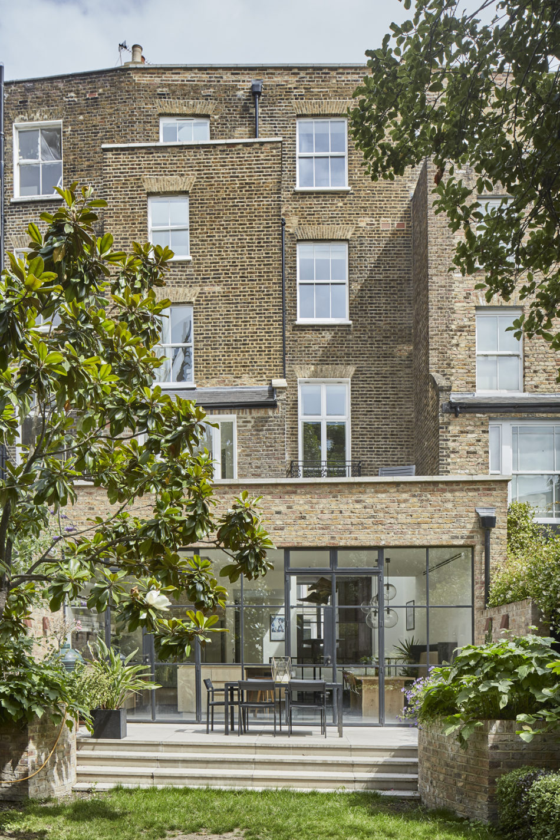

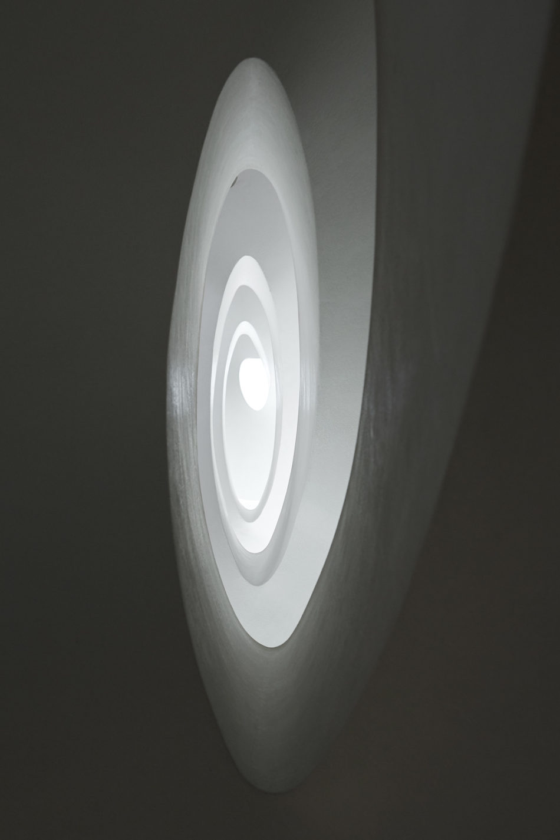




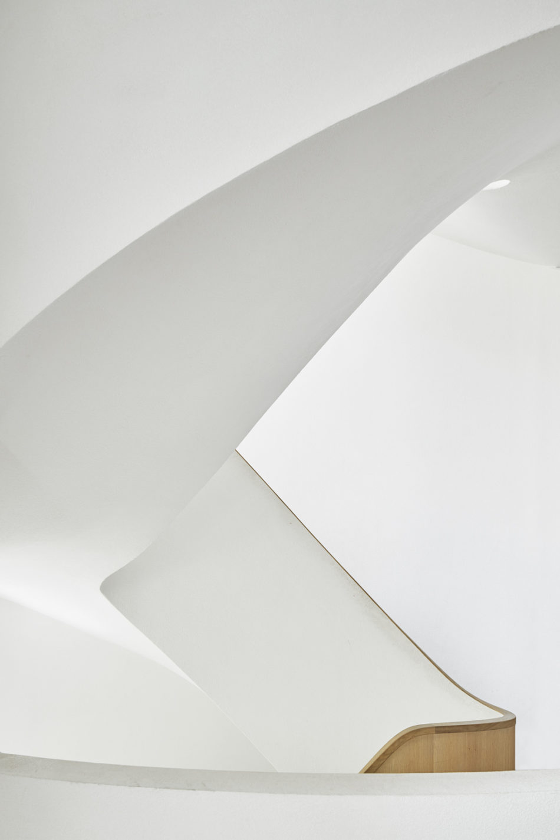



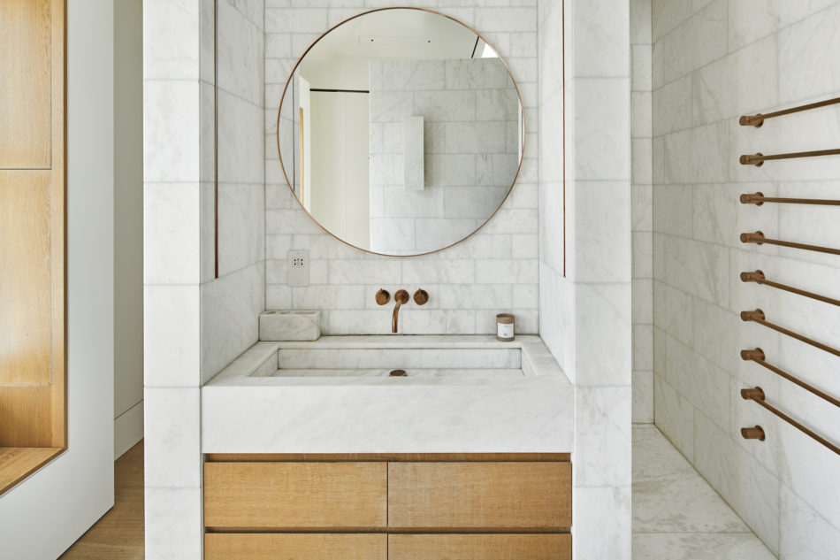
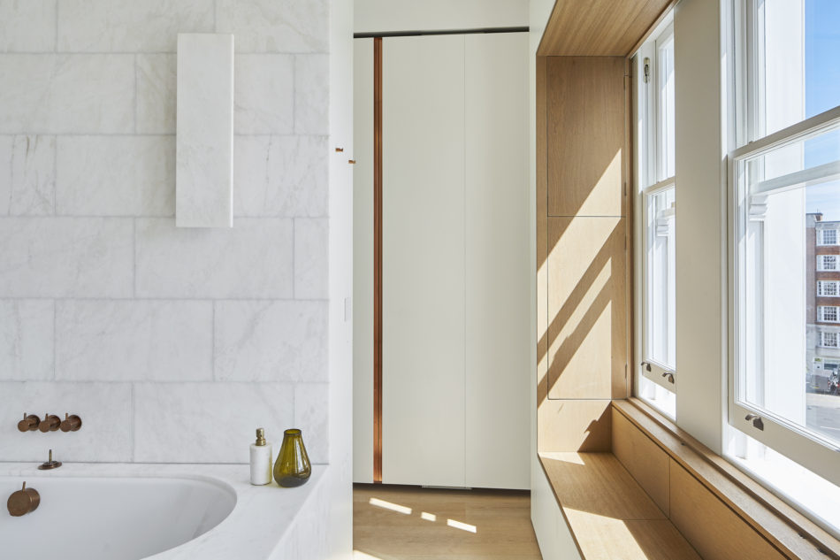


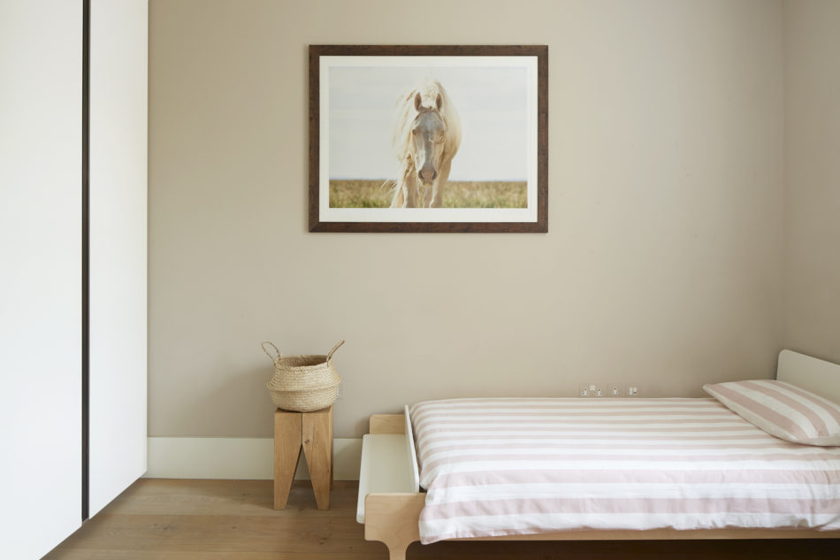
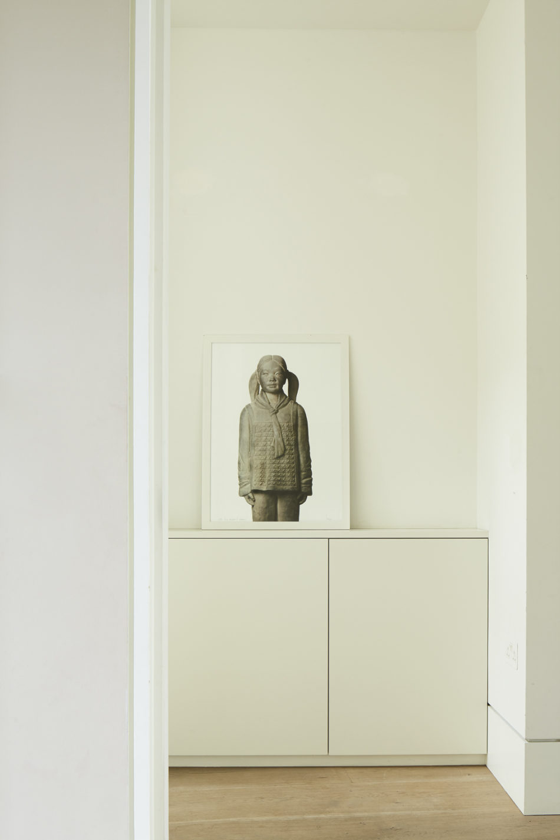








Horbury Crescent
London W11
Architect: 23 + GS / 318
Register for similar homes'An oak staircase spirals through the five principal stories and is lit from above by a glazed ellipse at its apex''
The centre of a gently curving crescent in Notting Hill is the setting of this incredible house designed by Stuart Robertson of architects 23 + GS / 318, with interior furnishing and lighting consultancy by Fran Hickman Design. An exquisite example of period renovation, the house on Horbury Crescent extends to over 4,000 sq ft and combines dramatic, light-filled spaces with elegant materials and examples of outstanding craftsmanship throughout.
Entry is at raised-ground level, through a porch and Crittall doorway, opening to an expansive formal dining room and entrance hall with soaring ceilings and views through to the kitchen and private garden beyond. The space is without division, allowing light to pour in from glazing at both aspects and from above, through sky lights and a glazed roof section. A bespoke dining table (available by separate negotiation) has been designed by the American architect, Johanna Grawunder, and occupies one side of the room, set against the immersive backdrop of an enormous red mural painted by the artist Pierre Bonnefille.
A void, framed by glass balustrades, separates this space from the kitchen / diner at ground level, with steps to one side connecting the two and an enormous pocket door offering seclusion when desired. Dinesen wide-board oak flooring in the dining room becomes polished concrete in the kitchen. Here the roles of the materials are reversed, with cast-concrete worktops and cabinetry in rough-sawn oak. Appliances are by Gaggenau and Fisher & Paykel.
A wall of Crittal looks out onto the private garden, with two glazed doorways providing access onto the terrace which is paved in large-format concrete tiles and has steps down to the lawn.
One of the house’s finest attributes is an oak staircase that spirals through the five principal stories and is lit from above by a glazed ellipse at its apex. The curving joinery is seamless and is met beautifully by the rough white render of its outer shell and the subtle brass inlays of its recessed lighting.
Ascending, the staircase is first met with an open landing, currently used for a display, with a glazed section of floor and French windows onto a large terrace at the rear.
The first floor is also entirely open plan with Dinesen oak flooring and an exquisite marble fireplace that rises to the full height of the towering ceilings. French windows open onto a balcony at the front and, beyond a bar area with concealed appliances for entertaining, is a Juliette balcony overlooking the glazed roof to the rear.
The master bedroom occupies the entire top floor and is accessed through a brilliant curved doorway. Its ceilings are vaulted, with exposed steel and timber trusses, and light floods in from glazing at both aspects. An en-suite bathroom is open to the room, with bath, shower, WC and dressing areas all cleverly zoned in a warren of marble bricks. Bathroom fixtures are by Vola throughout the house, and here they are finished in a glowing copper which is matched in the trims of the bespoke built-in warbrobes.
There are two bedrooms on the second floor. The first has a large sash window looking out over the neighbouring gardens and an en-suite bathroom, with bath and vanity finished in iroko hardwood. The second bedroom is front facing with an en-suite shower room detailed in brass.
On the lower-ground level is a music room and beyond a Crittall divider, an office space within the void. Also on this floor is a utility room, a separate pump room and behind a huge steel door, a wine cellar.
The music room also leads to a separate studio apartment which has independent access at the front of the property.
Horbury Crescent is an incredibly quiet residential street despite its central-Notting Hill location. Behind it is Ladbroke Square Gardens to which the house has residents’ access. The Grade-II listed park is the largest of Notting Hill’s 16 communal gardens and includes the Ladbroke Square Gardens Montessori School. A short walk to the south is Holland Park and the wonderful Kyoto Gardens, and Kensington Gardens and Hyde Park are also close by.
The excellent boutiques, restaurants, cafes and markets for which Notting Hill is loved by so many, are moments away.
Please note that all areas, measurements and distances given in these particulars are approximate and rounded. The text, photographs and floor plans are for general guidance only. The Modern House has not tested any services, appliances or specific fittings — prospective purchasers are advised to inspect the property themselves. All fixtures, fittings and furniture not specifically itemised within these particulars are deemed removable by the vendor.


























