









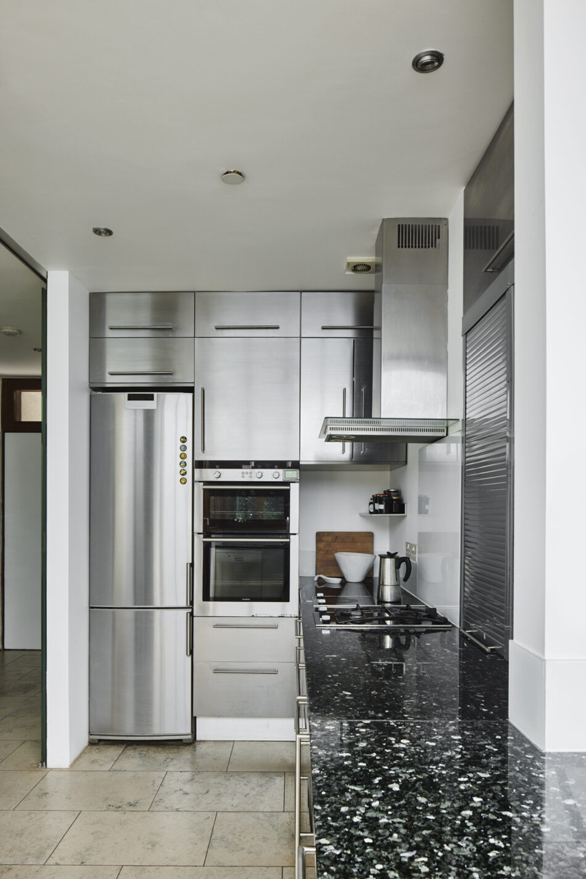


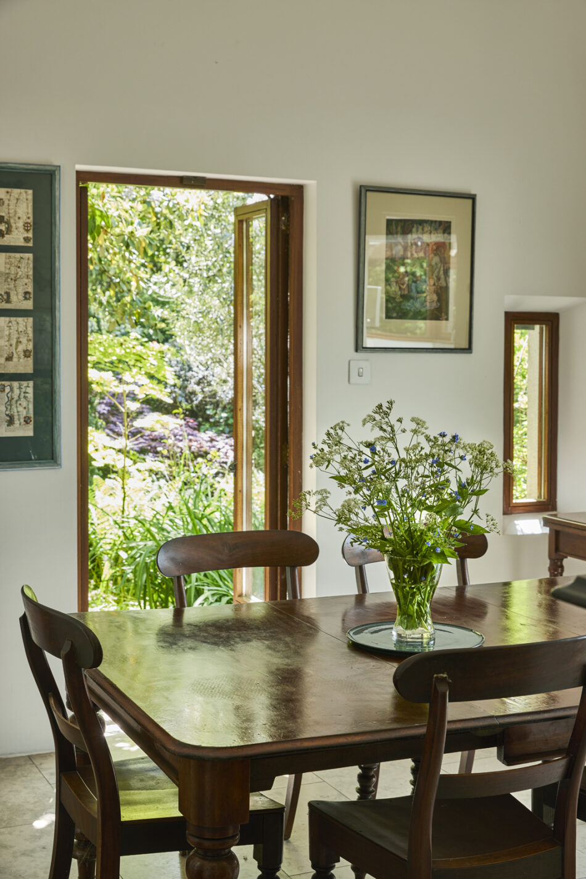



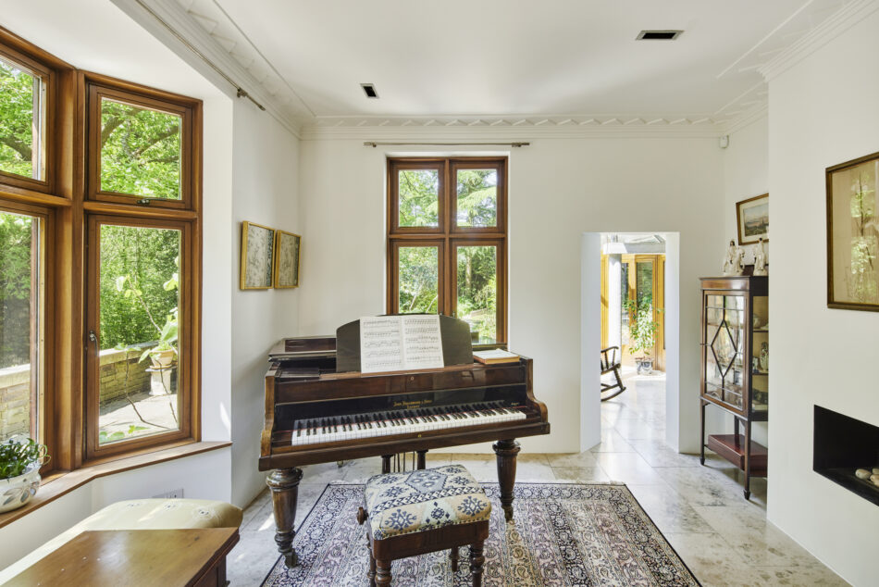
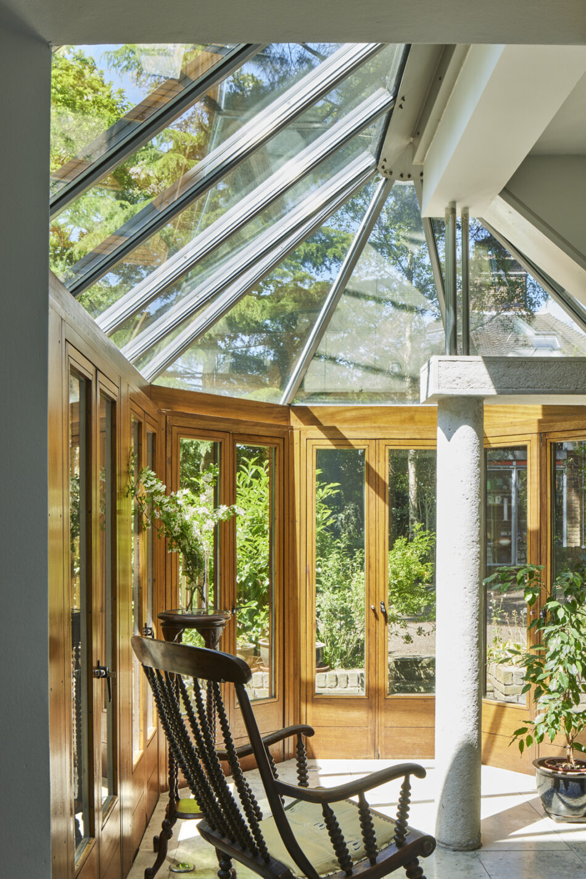
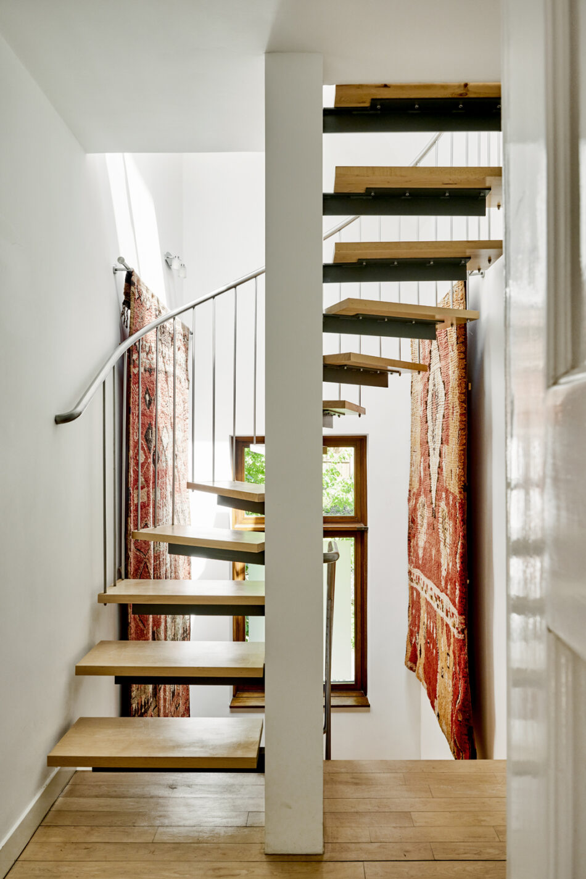




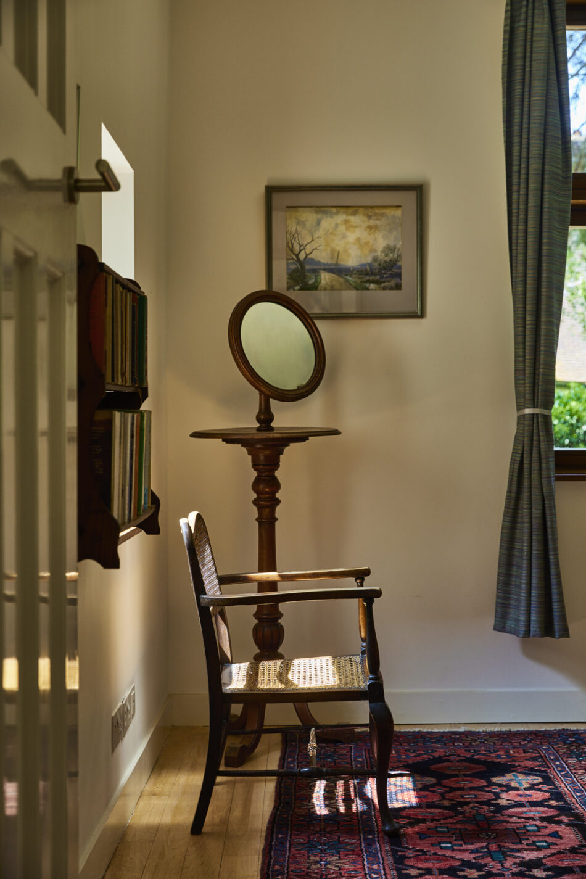


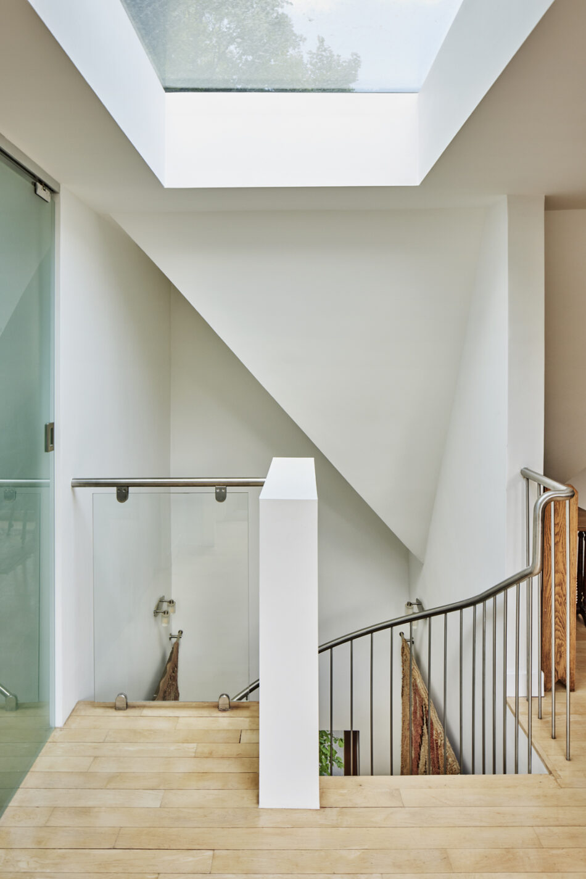



Fitzroy Park
London N6
Architect: Syte Architects
Register for similar homesInspire me“Modern interventions riff on the pitched roof, framing beautiful views over Hampstead Heath and the neighbouring ponds”
This magnificent four-bedroom house occupies an incredible position at the foot of one of Highgate’s most desirable lanes, overlooking three of Hampstead Heath’s ponds. Located between two private walled gardens, the house capitalises on its location in exquisite style, surrounded by wildlife and the bucolic outlook of Hampstead Heath, with delightful views of the boating and swimming ponds beyond. Originally built in the 1830s, the house was the former lodge of Fitzroy Park, an estate owned by Baron Southampton.
The Building
Since its construction, the home has had two modern architectural interventions. The first adaptation took place in the 1980s, creating a conservatory and kitchen. Latterly, a beautiful spiral staircase, second floor and balcony were added by Oliver Barsoum of Syte Architects. Both adaptations of the plan riff on the home’s characteristic pitched roof of the original building, introducing lower-level allusions to this feature alongside subtle higher-level inversions of the profile.
The Tour
The house is wonderfully positioned at the foot of Fitzroy Park, a private road and one of Highgate’s finest lanes, maintained by the residents’ association. Set between two beautiful walled gardens, the house presents a grand three-storey façade, crowned with an elegant pitched roofline that emerges through the treetops. There is space for two cars to park on its drive and a separate garage with ample storage space.
Upon entry, the modern architectural interventions are immediately apparent. The entrance hall is bright and voluminous, linking the two separate wings of the ground floor plan. Along the southern aspect are a cleverly conceived dining room and kitchen, which open out to a secluded walled garden and terrace respectively, overlooking Hampstead Heath. The kitchen lies beneath a glazed pitched roof, set within beautiful Iroko frames. As the roof becomes mono-pitched, the glazing continues, allowing natural light to pour across the room; it resounds off custom stainless steel units, granite worktops and Siemens appliances. The orientation and morning light make this space a perfect breakfast room.
The adjoining dining room of the original 1830s lodge feels like a natural extension of the kitchen. A wonderful space for entertaining, this also has a dramatic pitched roof that creates a palpable sense of volume. A Welsh slate fireplace sits to one side, opposite a set of glazed doors which open out to the secluded garden and patio. A guest WC can be accessed from both the dining room and the entrance hall.
The northern wing of the ground floor is occupied by two glorious reception rooms. The smaller of the two rooms has a bay window overlooking the Heath to the west and the garden to the north; it is currently used as a music room. The main reception room is an expansive space, defined by a playful circular conservatory with a beautiful concrete pillar at its centre. It opens via several glazed doors onto the largest section of the garden, breaking down the boundary between inside and out. A living area with garden views takes up the rest of this room.
The first floor comprises a main en suite bedroom with an adjoining dressing room, two further double bedrooms and a family bathroom. The main bedroom looks over Hampstead Heath’s bird sanctuary pond and its dazzling population of native kingfishers, while the peaceful third bedroom has views of the garden’s mature Monterey pine tree.
The upper floors are accessed via a fantastic spiral staircase with open-tread oak steps and a curved steel balustrade. This architectural feature allows natural light to cascade across all floors with a dramatic effect. The top floor of the house is a fantastically flexible set of spaces. A further bedroom and bathroom can be accessed via a bright and airy room, which the current owners have used variously as a home office, playroom and as an additional living room. There is also a storage room in the eaves. A large skylight sits over the staircase and a set of glazed doors open to a balcony with elevated views through the treetops, charmingly framed in a V shape by the meeting point of the roof’s two pitches.
Outdoor Space
The house enjoys verdant views in every direction. The ‘front’ garden is actually located along the southern aspect; it is formed of a secluded patio dining area that flows naturally from the dining room’s glazed doors, and a small pond with raised beds of mature plants and shrubs. This space is private, peaceful and perfect for alfresco dining in the warmer months.
A flagstone terrace runs around the western aspect, elevated from the Heath below by a brick wall. The main garden opens out along the northern aspect and is mostly laid to lawn, with shade provided by a mature Monterey pine tree.
The Area
Fitzroy Park occupies a fantastic position on the very edge of Hampstead Heath, overlooking the Heath, the Bird Sanctuary Pond and the Model Boating Pond. The Heath offers freshwater swimming year-round in the nearby men’s and ladies Bathing Ponds, as well as some of London’s most beautiful woodland walks. In addition to elevated views of the city from Parliament Hill, there are tennis courts, cafes and Kenwood House, a wonderful 17th-century country house and gallery.
Swains Lane and its wonderful array of shops is less than 10 minutes walk down the hill; home to Bourne’s Fishmongers, Fam Greengrocers, Primrose Hill Butchers and Gail’s. Highgate Village is nearby and has a wide variety of shops, cafés, pubs and restaurants. The area is also home to some of London’s best independent schools including Highgate School, Channing School and St Michael’s Primary.
The Northern Line at Highgate provides direct access to King’s Cross, the West End and the City, and there are convenient road links to the A1, leading to the M1, A406 and M25.
Please note that all areas, measurements and distances given in these particulars are approximate and rounded. The text, photographs and floor plans are for general guidance only. The Modern House has not tested any services, appliances or specific fittings — prospective purchasers are advised to inspect the property themselves. All fixtures, fittings and furniture not specifically itemised within these particulars are deemed removable by the vendor.



























