




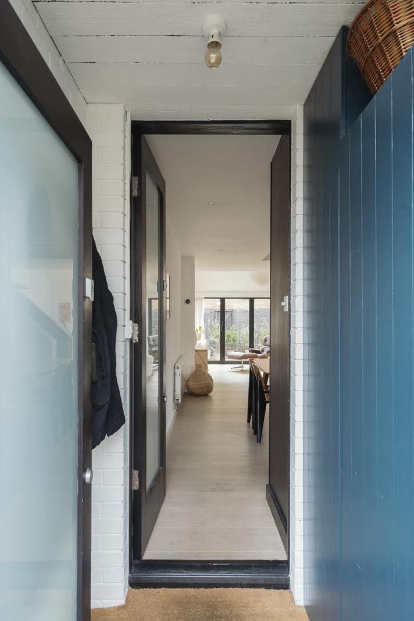


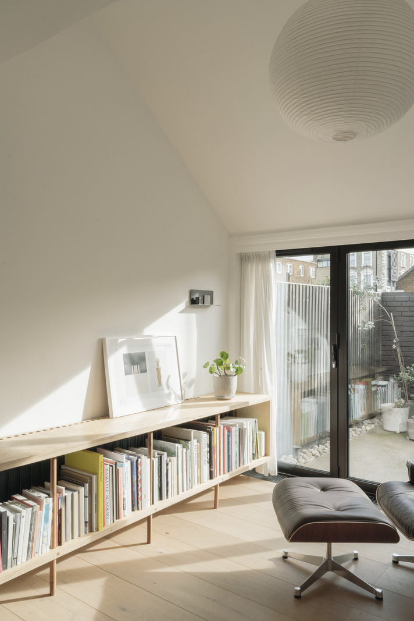
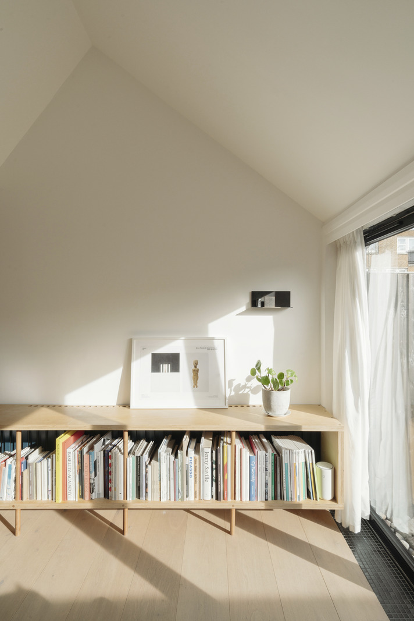
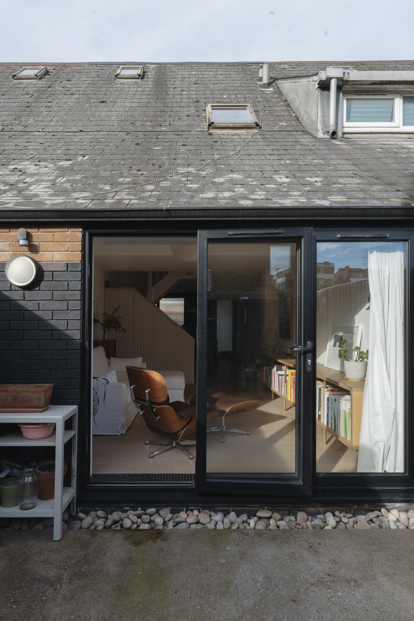
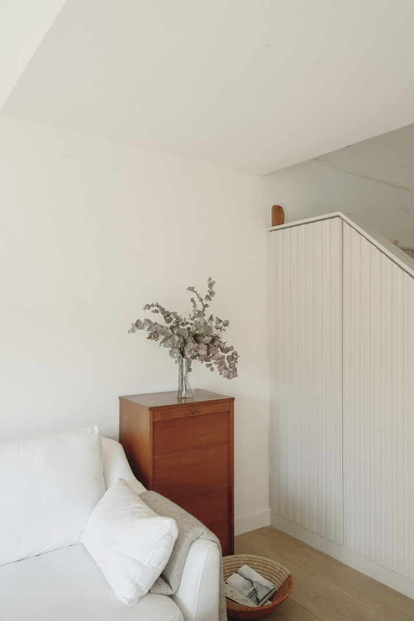

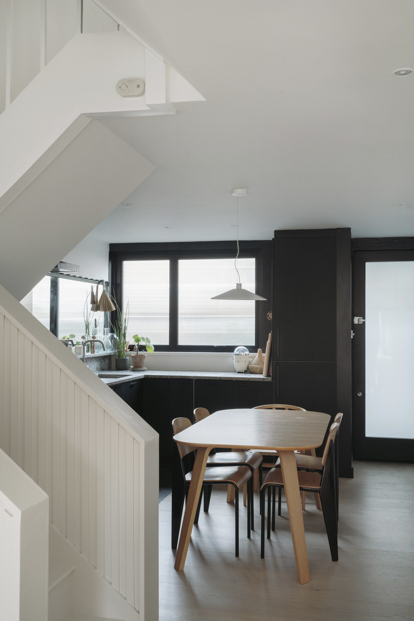
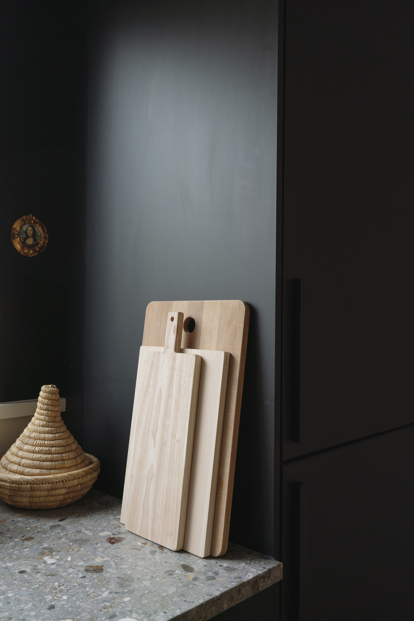
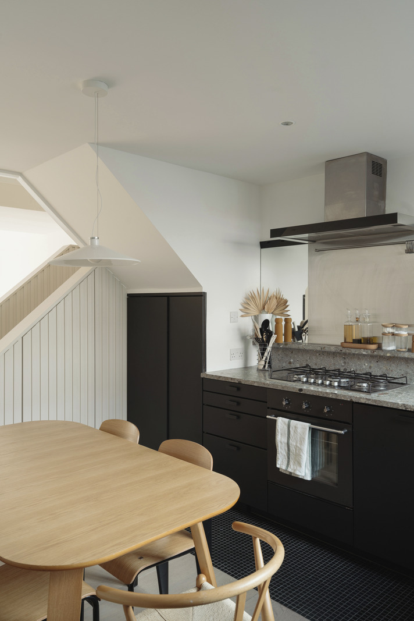
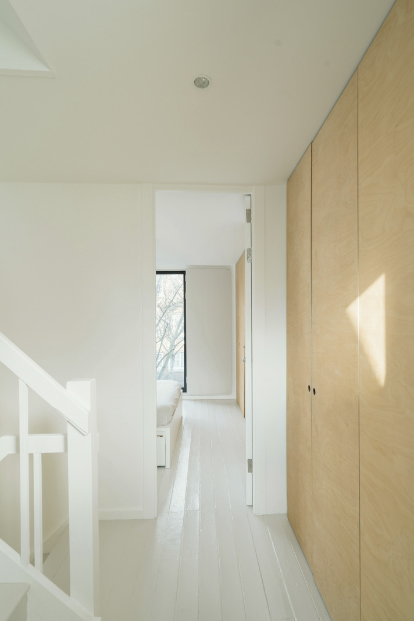

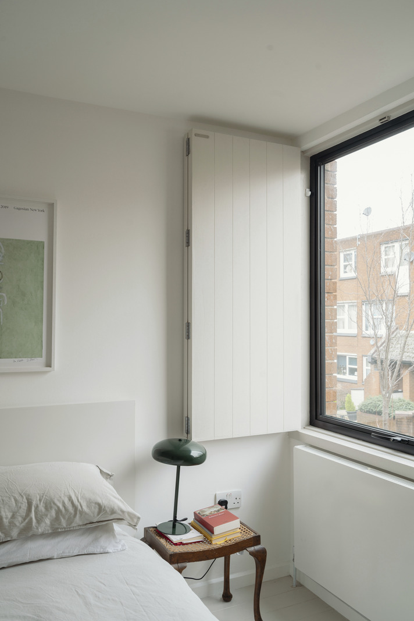

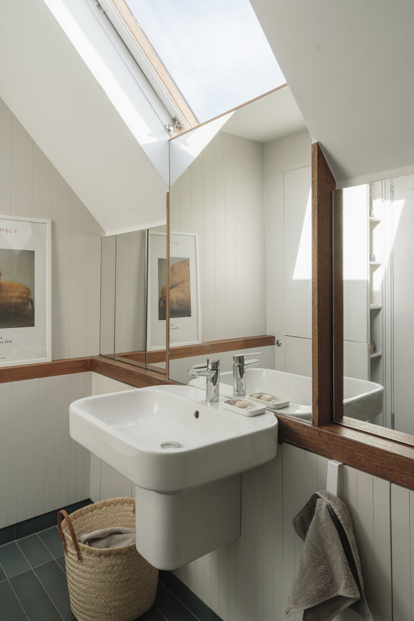
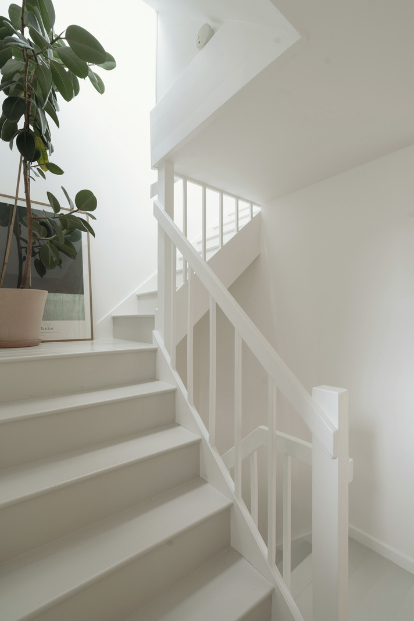
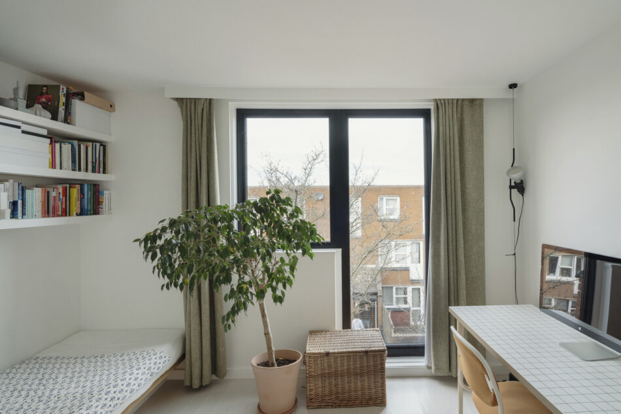
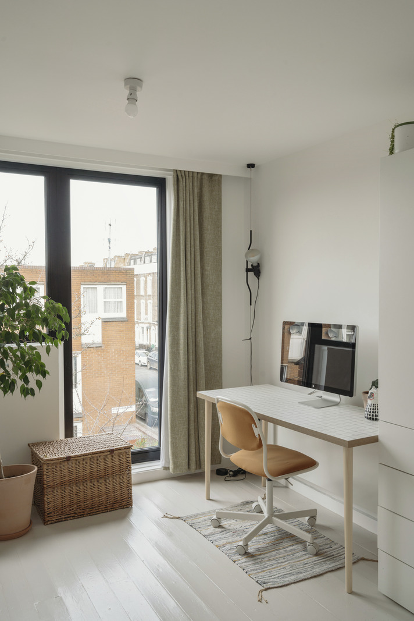



Westbourne Road
London N7
Architect: Eric Lyons, Cadbury-Brown, Metcalf & Cunningham
Request viewingRegister for similar homes"Retains hints of its mid-century origins while being beautifully contemporary"
Impeccably renovated and reconfigured, this two-bedroom house in Islington explores volume, materiality and light to great effect. It forms part of the distinctive Westbourne Estate, designed in the 1970s by Eric Lyons, Cadbury-Brown, Metcalf & Cunningham. The apartment’s open-plan layout is filled with pared-back spaces and ingeniously crafted joinery. A south-facing private courtyard at the rear extends the living areas, while the green spaces of Paradise Park, Highbury Fields and Barnsbury’s handsome garden squares are close at hand.
The Tour
The simple, angular façades of Westbourne Road form unabashedly 1970s terraces, characterised by ski-slope roofs, geometric window patterns and communal spaces. This home stands apart, with contemporary black-framed fenestration that hints towards the utterly modern interiors within. Inside, its fluid and lofty spaces have been decorated with a finely tuned, expertly employed palette of materials.
The front door opens to a well-considered lobby that provides plentiful storage and utility space. A rippled glass door links seamlessly to the unexpected capaciousness, craftsmanship and radiance of the main living areas.
Wide timber floorboards unite places to cook, eat and relax. The kitchen, defined by runs of minimalist black cabinetry and a reflective splashback, is the backdrop to a generous and sociable area for dining. A further place to gather stretches to the rear, centred around beautiful handmade joinery and towering ceilings that echo the roofline. Bifold glazed doors along the south-east facing wall frame views of the enticing courtyard.
This house is filled with creatively concealed storage. Positioned centrally within the plan, and clad in painted vertical ‘v-groove’ boarding, the U-shaped stair has several nifty cupboards, varying in depths, to tidy away everyday accoutrement. Further excellent storage is provided by full-height cupboards lining the first-floor landing.
The main bedroom sits at the rear of the plan. White-painted floorboards run underfoot and a wall of built-in wardrobes provides abundant hanging space. The windows form an asymmetric pattern, highlighted by the ingenious bespoke shuttering.
Also on this floor is the family bathroom, where an oversized roof light washes the sloping ceiling in a wonderful quality of natural light. Dado-height cupboards, with gently etched patterns, rest neatly below a run of mirrors; a floor of petrol-blue-hued tiles adds a hint of vibrant colour.
The second bedroom occupies the entire upper floor and overlooks leafy treetops. A bespoke double bed is built into one corner of the room and an additional daybed into another. These crafty installations leave plenty of space for home-working.
Outdoor Space
Atlas Mews, to the rear, affords direct access to the lovely private courtyard, and is a particularly handy approach for bikes. The main living space also opens directly into this sunny spot, perfect for a morning coffee, alfresco brunches and summer barbecues.
The Area
Westbourne Road has a wonderful vibe of old-school, local London paired with a modern feel. It is handily positioned for the bustle of central Islington, Upper Street and King’s Cross, and has Camden and Kentish Town on its western doorstep. Local facilities, including supermarkets, can be found on nearby Holloway Road and the area is awash with many good pubs and restaurants, including Westerns Laundry towards Highbury Fields, the Tufnell Park Tavern to the north and The Drapers Arms and The Albion to the south.
The tranquillity of Highbury Fields, considered by many to be the jewel in Islington’s crown, lies a short stroll away and contains tennis courts, a playground and a swimming pool within Highbury Leisure Centre. Highbury Barn is just across the fields, with its wonderful butcher Godfrey’s, Bourne’s Fishmongers, Da Mario deli and the excellent original branch of La Fromagerie. The Regent’s Canal, a short stroll away, is a wonderful location for whiling away weekends.
For more of our recommendations in Highbury and the surrounding areas, look to our residents’ guide.
The house enjoys excellent access to public transport. The Victoria Line at Highbury & Islington is a few minutes’ walk from the house; the Piccadilly Line can be accessed at Caledonian Road, and there is Overground and mainline access to Canary Wharf, the City, Stratford and Clapham Junction and beyond from Highbury & Islington. There are plenty of bus routes both into and out of the West End and City.
Council Tax Band: D
Please note that all areas, measurements and distances given in these particulars are approximate and rounded. The text, photographs and floor plans are for general guidance only. The Modern House has not tested any services, appliances or specific fittings — prospective purchasers are advised to inspect the property themselves. All fixtures, fittings and furniture not specifically itemised within these particulars are deemed removable by the vendor.






