




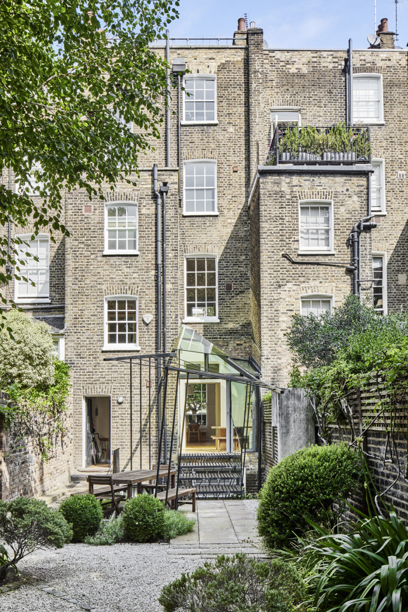
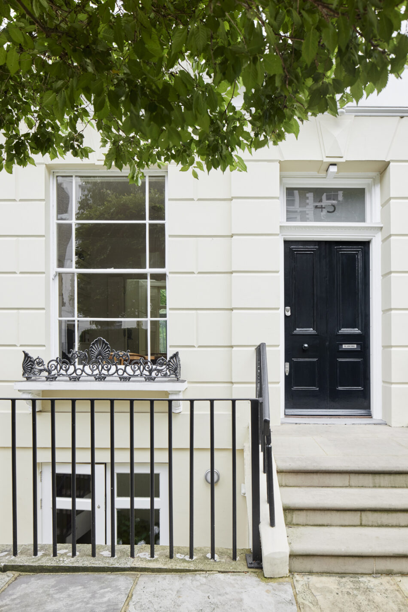
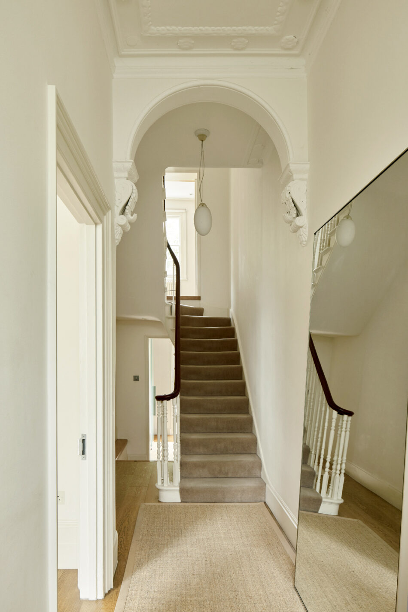

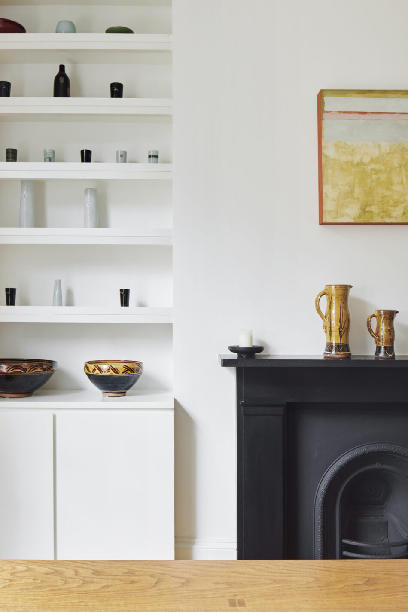

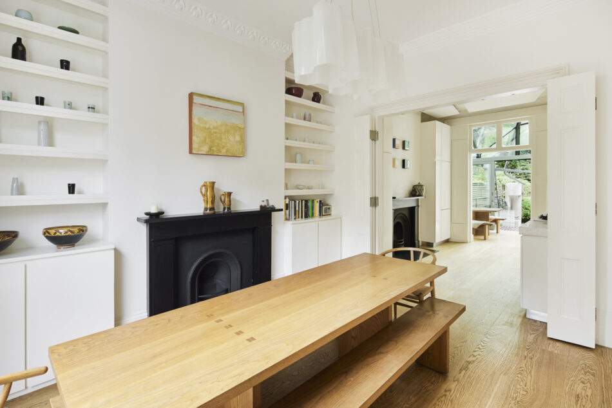



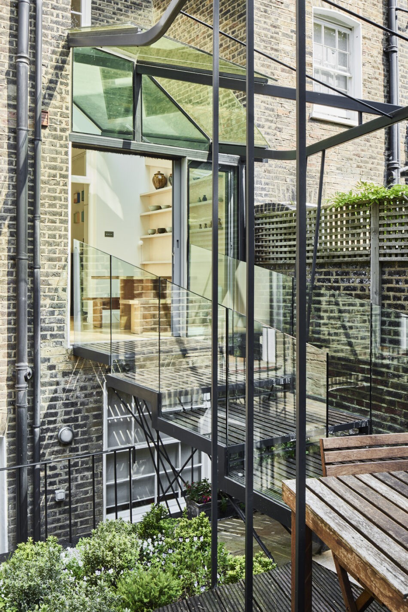

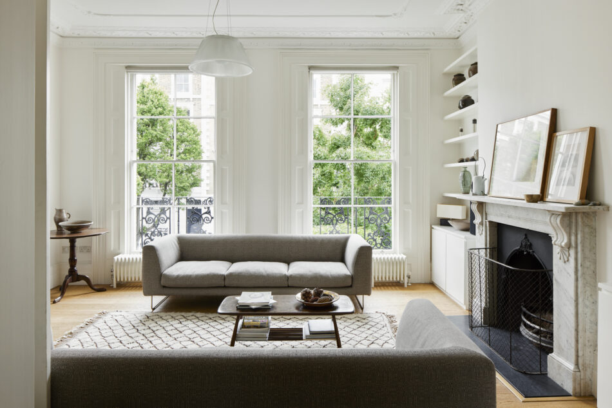
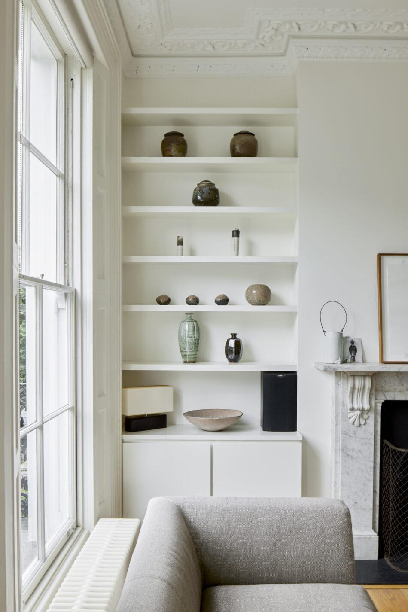

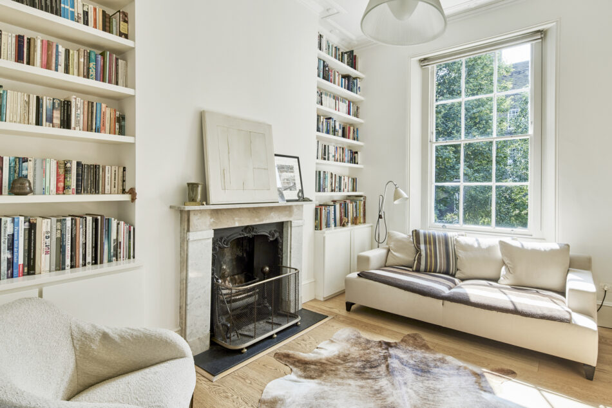

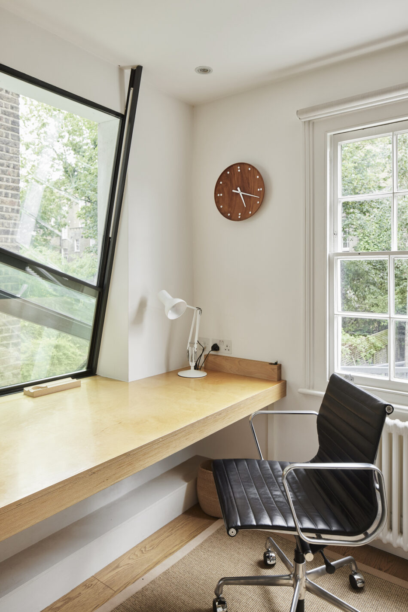
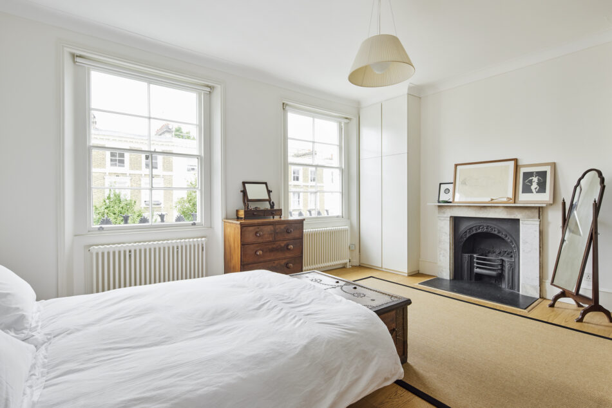


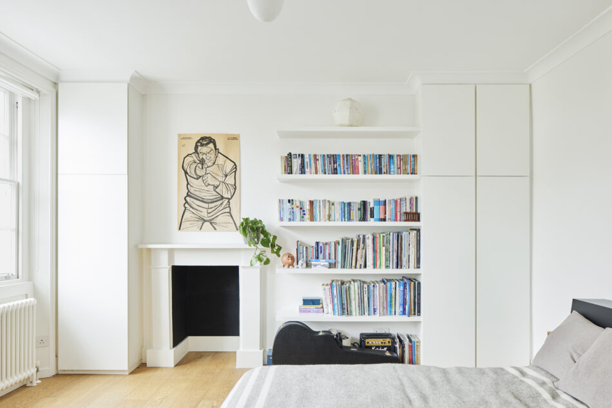
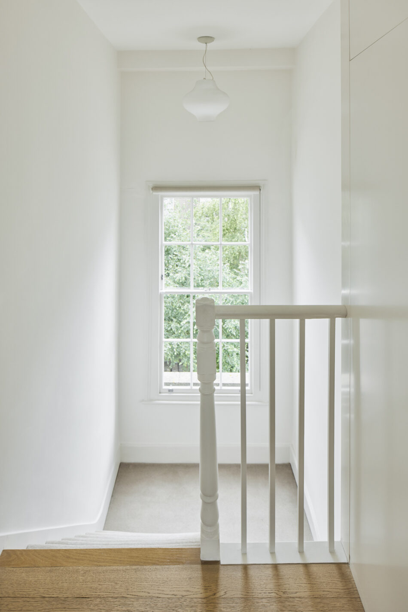
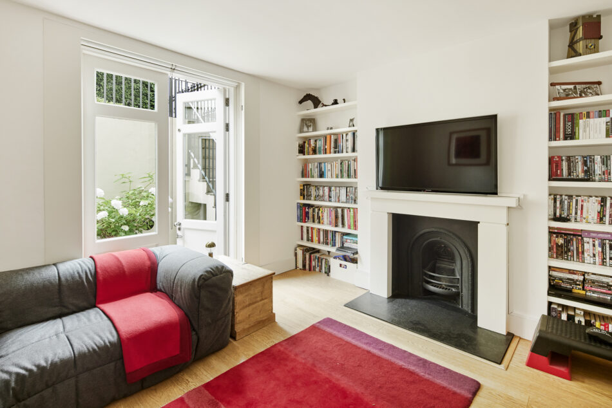
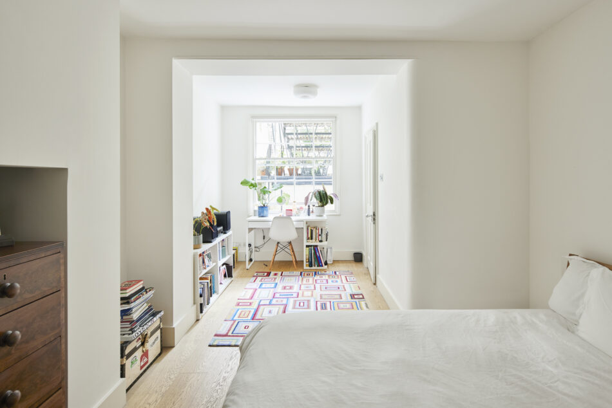
Ellington Street
London N7
Architect: Neil Wilson Architects
Register for similar homes“A set of beautifully engineered, cantilevered steps bridge the lightwell of the lower-ground level and gently descend to a decked dining terrace”
A short walk to the west of Highbury Fields and Upper Street lies Ellington Street, a quiet, tree-lined avenue of Victorian houses built in the Georgian style in the mid-19th century. Upon it lies this wonderful Grade II-listed house, which has recently been the subject of a refined and comprehensive renovation by Neil Wilson Architects. It extends to almost 2,800 sq ft, with four bedrooms and a beautifully designed, private south-facing garden.
The Tour
The terrace is composed of 23 houses; contained within it is a five-building centrepiece collectively known as Arundel Terrace, to which the house belongs. Its handsome neoclassical façade is stucco-clad, with full-height pilasters and a unifying central pediment.
The house is set behind a gated front garden, far back from the already quiet residential street. During the renovation, every aspect of the house was renewed, from the roof to the lintels; the chimneys to the floors. The slightly raised ground level opens to a hallway with high ceilings and intricate cornicing, which is present throughout the house. Brushed oak flooring and built-in joinery and cabinetry also feature throughout and have been custom-made for all of the rooms.
To the left of the hall, brushed oak paves the way to the dining room, where a large sash window frames views of the leafy front garden and one of the home’s many original fireplaces provides a warming focal point. The custom-built, fully fitted kitchen has terazzo stone worktops and is open but separable to the dining room, acting as a wide avenue to a garden room at the rear and the garden beyond, creating a wonderful dynamic between the inside and outside spaces. The glazed roof of the garden room extends outward, creating a partially sheltered walkway of sculptural steel that twists and reaches into the garden. Beneath the frame, a set of beautifully engineered, cantilevered steps bridge the lightwell of the lower-ground level and gently descend to a decked dining terrace and outdoor fireplace.
A double reception occupies the first floor, 27ft in length from the full-height sash windows at the front to the single sash at the rear. Working fireplaces are present in each room, flanked by alcoves of custom shelving. Just beneath the reception is a dual aspect study, with a built-in oak ply desk and a window that tilts to join the origami-esque panes above the garden’s covered walkway.
The main bedroom suite spans the second floor and mirrors the layout of the double reception below. Two sash windows are filled with the greenery of a tree to the front. Beyond the dressing area, a full-height glazed sliding door reveals the bathroom with fittings by Duravit and Vola, plus limestone floors with underfloor heating. A bathroom with similar finishes is located on the half-level below. Two further double bedrooms occupy the fourth floor. Above them is a loft of almost 350 sq ft which has been fully boarded, wired and fitted with plywood, cedar-lined cupboards.
The lower-ground level is designed to be independent, with access from the front garden and to the rear. With its own reception space, bedroom and shower room, it could easily be used as a one-bedroom apartment. There is also a utility room on this level.
Outdoor Space
The front garden is laid in York stone, mirroring the steps up to the front door. The rear walled garden extends approximately 100ft and has been beautifully designed to be low-maintenance and to complement the calm interior aesthetic.
The Area
Ellington Street is situated moments from the bustle of Upper Street and the tranquillity of Highbury Fields, considered by many to be the jewel in Islington’s crown. Highbury Fields contains tennis courts, a playground and a swimming pool within Highbury Leisure Centre. Highbury Barn is just across the fields, with its wonderful butcher Godfrey’s, Bourne’s Fishmongers, Da Mario deli and the excellent original branch of La Fromagerie. Upper Street is home to an abundance of amenities, from Ottolenghi to Gail’s; the Almeida Theatre to The Old Red Lion Theatre & Pub.
The house enjoys excellent access to public transport. The Victoria Line at Highbury & Islington is a few minutes walk from the house; the Piccadilly Line can be accessed at Caledonian Road, and there is Overground and mainline access to Canary Wharf, the City and beyond from Highbury & Islington. There are plenty of bus routes both into and out of the West End and City.
Please note that all areas, measurements and distances given in these particulars are approximate and rounded. The text, photographs and floor plans are for general guidance only. The Modern House has not tested any services, appliances or specific fittings — prospective purchasers are advised to inspect the property themselves. All fixtures, fittings and furniture not specifically itemised within these particulars are deemed removable by the vendor.



























