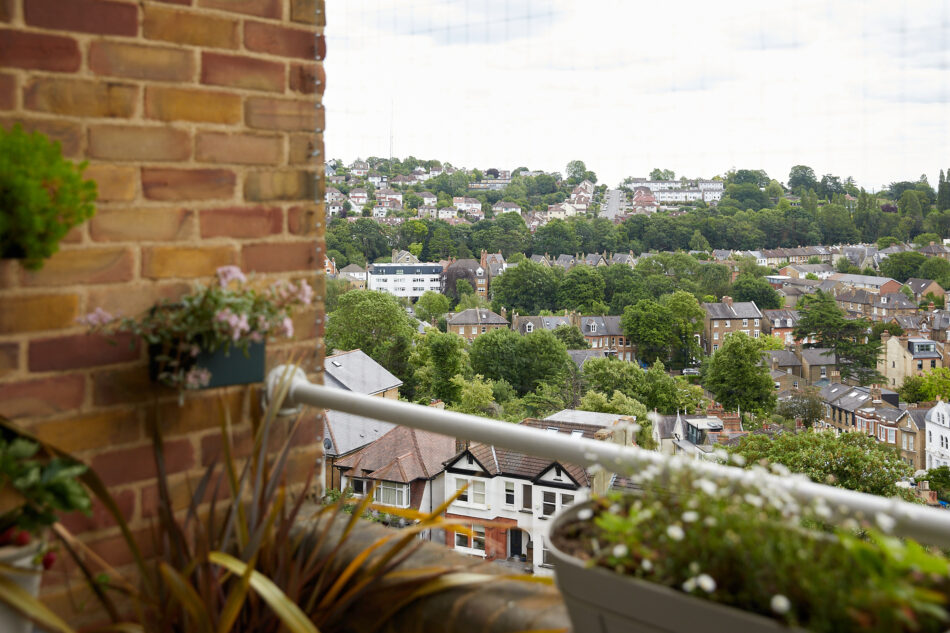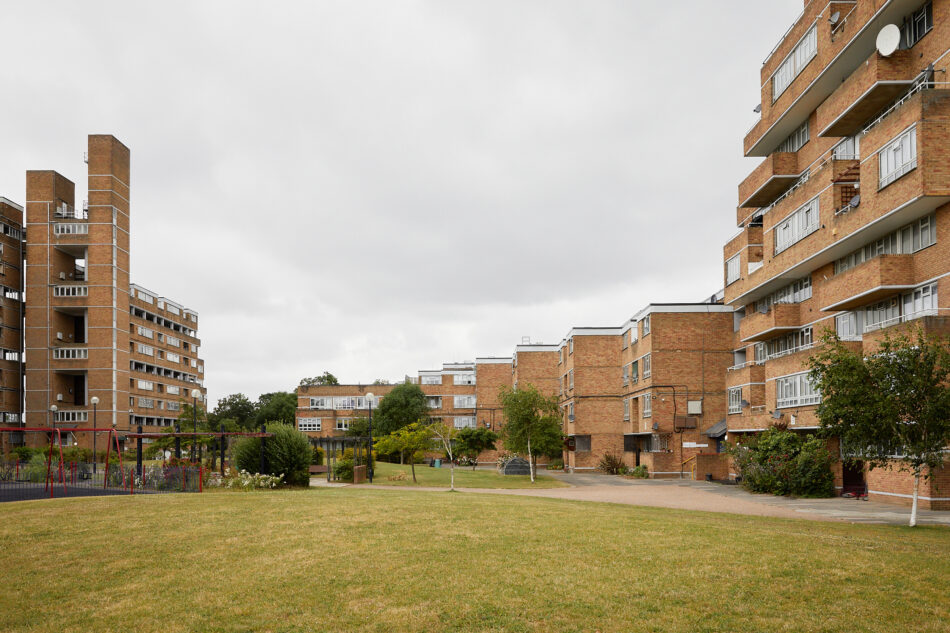
























Dawson's Heights III
Overhill Road, London SE22
Architect: Kate Macintosh
Register for similar homes“A pair of interlocking ziggurats, staggered to minimise the blocking of sun and view” - Kate Macintosh
This beautifully renovated two-bedroom apartment is positioned within Bredinghurst, forming part of the widely celebrated Dawson’s Heights estate in East Dulwich. Designed by the visionary architect Kate Macintosh in the 1960s, the estate’s distinctive profile has become a monument of the south London skyline. Birch ply joinery adds a striking touch throughout the apartment, with two private balconies and far-reaching views from every room. The estate includes a nature reserve conveniently located near Dulwich Park, Peckham Rye, and independent shops on Lordship Lane.
The Building
Designed by Kate Macintosh for the London Borough of Southwark’s Architecture Department, Dawson’s Heights is a remarkable achievement. It was built between 1964-72, at a time when it was rare for such a scheme to be pioneered by a woman, particularly at the age of 26 years old.
Occupying a commanding hilltop position, the estate comprises two gracefully staggered blocks: Bredinghurst to the south, and Ladlands to the north. Together, they encompass nearly 300 apartments. The estate’s architectural form draws inspiration from ziggurats, or Italian hill towns, with its central portion soaring 12 stories high and gradually diminishing in scale towards each end, harmoniously blending with the surrounding landscape to soften its silhouette against the landscape. For more information, see the History section.
The Tour
The apartment unfolds over the seventh and eighth floors of the building, with access on lift level three. The front door opens to a tiled hallway with a built-in bookcase, a utility and large storage. The tactile beauty of birch ply joinery here sets the tone for the rest of the apartment, where it has been used throughout.
The apartment is arranged upside-down, with a set of stairs with an original Canadian pine balustrade leading down into a wonderfully bright living space. Birch ply joinery continues here, forming a skirting board around the room and framing expansive glazing with far-reaching views over leafy Forest Hill. Open shelving on the opposite wall has been cleverly designed by the current owner to echo the interlocking forms of the estate.
A smart, pale grey kitchen sits adjacent, neatly arranged in an L-shape and with a sustainably sourced bamboo worktop, copper sink, and blue-tiled splashback. Extensive cabinetry with contrasting copper handles provides plenty of storage while discreetly concealing appliances; above, a bespoke floating box shelf adds a distinctive touch. A door opens from the rear onto a private south-east facing balcony.
The central stairwell is framed by bespoke joinery and a limed oak balustrade, allowing light to cascade deep into the floor plan. It descends to a double bedroom on the second floor. Soft grey walls beautifully echo the uninterrupted view of London’s city skyline that serves as a captivating backdrop. A family bathroom also on this level has simple white and grey tiling, a refreshing rainfall shower, and a ceramic basin. Black fixtures and fittings create a striking contrast against the ply joinery, which conceals storage and extends across the bathtub.
At the bottom of the stairwell is the spacious main bedroom. Sky blue walls create an atmosphere of tranquillity, enhanced by an unusually large inbuilt wardrobe tucked beneath the stairs. A glazed door opens onto a small private balcony, revealing a lush green vista adorned with mature tree canopies.
Outdoor Space
The apartment has two private, decked balconies, one accessed from the kitchen, and the other from the main bedroom. Both are enclosed by brick and offer spectacular, south-easterly views over Forest Hill, Dulwich and Sydenham Woods, as well as the Surrey Weald on a clear day.
The estate is thoughtfully designed around communal gardens, with expansive lawns that create a verdant setting. Within this communal space is a children’s playground, while a thriving nature reserve envelops the estate’s north-west boundary.
The Area
Dawson’s Heights occupies a fantastic location in East Dulwich. The estate is surrounded by parks, with its own nature reserve and is a stone’s throw away from both Peckham Rye and Dulwich Park and Village. The independent shops, pubs and restaurants of Lordship Lane are within walking distance, including Yard Sale pizza, Mons Cheesemongers, Moxons Fishmongers, greengrocer Bora & Sons and renowned deli Jones of Brockley. Also notable is the homeware and plant shop, Forest, as well as the recently renovated East Dulwich Picturehouse.
The estate is perfectly positioned for walks in Sydenham Hill and Dulwich Woods, both of which are local wildlife sanctuaries. Also nearby is Dulwich Park, Camber Lawn Tennis Club & Dulwich Riding School. The Horniman Museum and Gardens is a short walk away, offering great views across London, as well as a weekly farmers market on Saturdays.
Forest Hill Station is just over 10 minutes by bus or 20 minutes on foot, with direct services to London Bridge and London Victoria, as well as London Overground services to Canada Water (Jubilee Line) in around 10 minutes. West Dulwich Station (a 25-minute walk or 10-minute bus ride) runs direct services to London Victoria and London Blackfriars in approximately 15 minutes. There are excellent bus routes from Lordship Lane to Forest Hill, East Dulwich and Denmark Hill stations, just five minutes from the estate.
Tenure: Leasehold
Lease Length: approx. 102 years remaining
Service Charge: approx. £1,700 per annum
Ground Rent: peppercorn
Parking: off-street parking
Council Tax Band: A
Please note that all areas, measurements and distances given in these particulars are approximate and rounded. The text, photographs and floor plans are for general guidance only. The Modern House has not tested any services, appliances or specific fittings — prospective purchasers are advised to inspect the property themselves. All fixtures, fittings and furniture not specifically itemised within these particulars are deemed removable by the vendor.




History
Dawson’s Heights was built in the 1960s by Kate Macintosh when she was with the London Borough of Southwark’s Architecture Department. She had previously worked for Sir Denys Lasdun and considered him to influence her buildings. She was just 26 years old when she designed this distinctive estate.
In 2012, the Secretary of State turned down an application by English Heritage to grant the estate a Grade II listing. Emphasising the architectural contribution, English Heritage argued, ‘the dramatic stepped hilltop profile is a landmark in SE London, and endows the project with a striking and original massing that possesses evocative associations with ancient cities and Italian hill towns…The generous balconies with remarkable views and natural light, the warm brick finish and thoughtful planning introduce a real sense of human scale to a monumental social housing scheme.’
Macintosh said that “if large blocks were to be accepted and loved, as a new way of living, they must try to replicate the best characteristics of the terraced street; that families of different sizes and age groups should intermingle, as their needs and strengths would be diverse and complementary.”





