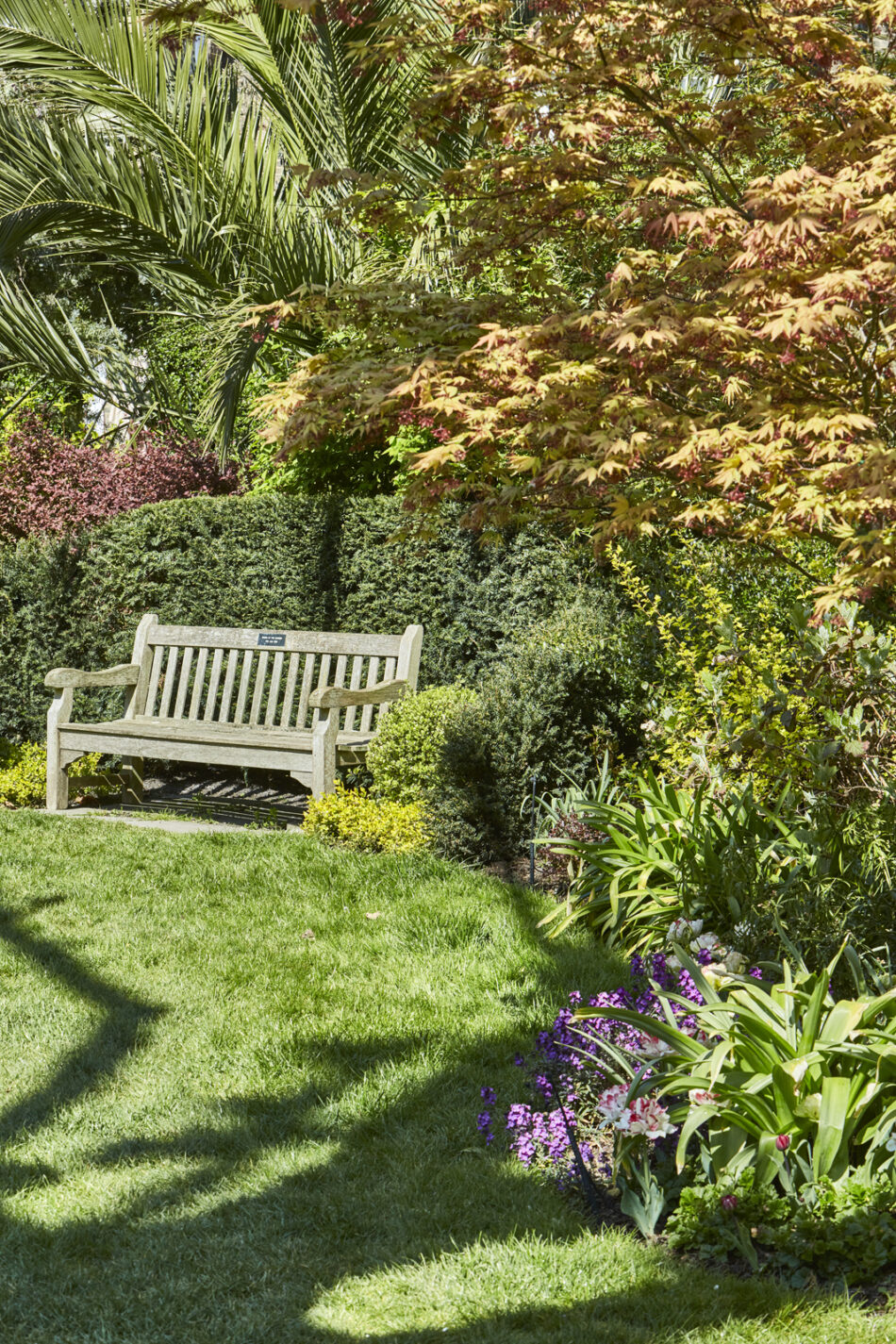


























“The home unfolds around a dramatic central void, framed by a contemporary palette of wood and glass”
This wonderful five-bedroom maisonette is set over two voluminous, light-filled levels that open through a south-facing rear aspect onto beautifully maintained communal gardens. It is situated within a handsome Grade II listed stucco-fronted row on Randolph Avenue, a quiet street in the heart of Little Venice, and exceeds over 2,450 sq ft overall. The apartment has been comprehensively redesigned in recent years, its grand period proportions combined with the introduction of an open-plan layout to create versatile living spaces.
The Tour
The maisonette is entered at raised-ground level, through a teak front door that opens into a spacious hallway. Immediately to the right is a study space that overlooks a central void over the light, airy dining room. This impressive void is the focal point of the home, around which the other interior spaces seamlessly unfold. A galleried corridor with a glazed floor that emphasises the volume of the house leads to the rear, where an open reception also overlooks the space below. Three floor-to-ceiling French windows span the south-westerly aspect; these frame beautiful views over the terrace, where steps lead down to a private patio and in turn, to the communal gardens. Teak flooring extends across the level and a handsome marble fire surround punctuates the far wall, flanked by built-in bookshelves on either side.
The main bedroom is on this level too and is accessed through the study. This is an expansive room with teak floorboards, intricate cornicing and bespoke wardrobes that sit on either side of the towering bay window. Finished in a palette of calm neutrals, the light-filled room has a palpable sense of volume and an impressive focal point in the form of an ornate fireplace. A sculptural Corian bath by Agape occupies one corner and a neat pocket door slides open to reveal a shower room and WC.
Contemporary open tread stairs descend from the gallery to the open-plan kitchen and dining room. The dining space is positioned directly beneath the central void, creating a dramatic environment that is perfect for entertaining. Corian worktops and crisp white cabinetry in the kitchen have been set against smart stainless steel appliances by Gaggenau, while porcelain tiles with underfloor heating pave the floors throughout. These extend into the utility room, which sits just across from the kitchen. The contemporary spaces flow seamlessly into one another, a feeling that is emphasised by the neutral palette used throughout.
Opposite the utility room is a family bathroom and a cinema room, which is tucked behind a sliding pocket door. This room, along with the adjoining double bedroom, formerly signalled the end of the maisonette’s footprint – however, a fantastic sunken room under the former coal drops has been introduced in recent years. This is used by the current owners as a gym but is an incredibly versatile space. From here there is also independent access to Randolph Avenue via a private patio, which has steps leading up to street level.
Beyond the dining room, at the garden end of the plan, are two similarly sized bedrooms with birch-ply joinery and French windows that open onto a raised private patio, where steps descend to the communal gardens. The large windows fill the rooms with light and create a wonderful sense of volume.
Outdoor Space
The mature communal gardens are neatly manicured and beautifully maintained. Sweeping lawns are dotted with shade-giving trees and several seating areas, while the whole space is surrounded by tall London plane trees. There is a playground for children and the gardens are for the sole use of residents.
The Area
Randolph Avenue is brilliantly located between Maida Vale and Warwick Avenue. The centre of Maida Vale is a short walk away, where there are plenty of excellent shops, cafes and restaurants, as well as an Everyman cinema. Clifton Road is close by and has a number of independent boutiques and delis, while there is an excellent weekly farmers’ market on Sunday at nearby Queen’s Park. The Regent’s Canal and the waterfront restaurants of Little Venice are also close at hand. The green open space of Paddington Recreation ground is a three-minute walk away, and Westbourne Park and Notting Hill are a short distance to the south across the canal. Golborne Road and Portobello Road are also easily accessible.
There are plenty of transport options locally. The nearest Underground stations are Maida Vale and Warwick Avenue (Bakerloo Line), which are a three-minute walk away, and St Johns Wood (Jubilee Line) is within easy walking distance to the northeast. The Westway provides access out of London and towards Heathrow Airport.
Tenure: Share of Freehold
Lease Length: approx. 98 years
Service Charge: approx. £6,500 per annum (inc. sinking fund)
Please note that all areas, measurements and distances given in these particulars are approximate and rounded. The text, photographs and floor plans are for general guidance only. The Modern House has not tested any services, appliances or specific fittings — prospective purchasers are advised to inspect the property themselves. All fixtures, fittings and furniture not specifically itemised within these particulars are deemed removable by the vendor.



























