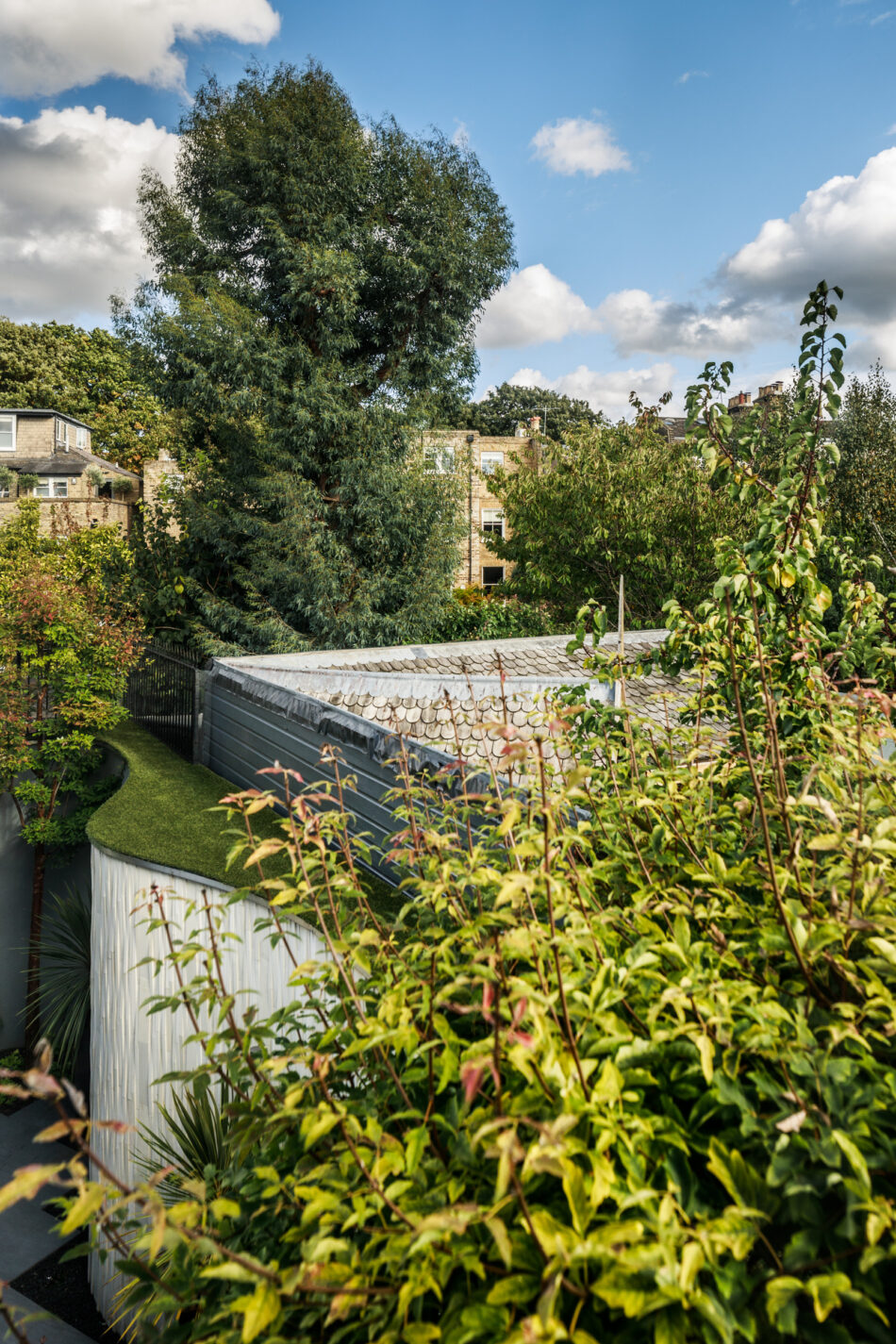































“A house of rare poise and immaculate detail”
This superb courtyard house occupies an incredibly private position directly opposite the open expanses of Wandsworth Common. Tucked anonymously behind a gated archway, it lies amid the rows of boutiques, cafes and restaurants of vibrant Bellevue Road. The house replaces a once dilapidated site with a home of exquisite detailing, arranged between two courtyard gardens, with private off-street parking and almost 3,500 sq ft of internal space across two levels.
The Tour
The entrance from the street is set far back from the road behind a cobbled section of pavement, which includes a demised space for off-street parking. Within the wide arch of an Edwardian red brick façade, vehicular gates open to a private driveway which emerges from a charming tunnel to culminate in an automated turning circle for cars and a resin-laid courtyard garden.
The front door is positioned discretely to one side giving centre stage to a recessed part of the floorplan, where glazing wraps around a section of courtyard. Inside, a wide hallway follows a bank of oak cabinetry to a guest WC at the end.
The majority of the ground level is open plan with the same under-heated poured resin floor extending throughout. To the right is a reception space, positioned beneath a roof light, with views out through glazed sliding doors to the front garden. A study occupies the western corner and offers an alternative viewpoint to the same section of the garden through floor-to-ceiling glazing.
Three rooflights ensure natural light is brought deep into the plan. At its centre is the open kitchen, designed by Nicholas Anthony, with Corian worktops, stainless steel splashback and sleek white cabinetry arranged around a kitchen island and breakfast bar. There are three Siemens ovens, one steam, and a utility and preparation kitchen in the western corner.
Beyond a peninsular of cabinets containing display cases lies the dining room. Here, full-height glazing opens to the rear walled garden. A gas fire and its marble-clad chimney provides a wall, partially separating the dining space and living room, where a second set of ceiling-height glazed sliding doors connect to the seating area of the rear courtyard garden.
An oak staircase is in the centre of the plan, its block forming a wonderful landscape of natural material that rises beneath a glazed ceiling to reach the upper level. Here, there are three large double bedrooms arranged around an L-shaped landing. The main bedroom lies to the west, extending some 25 feet in length with a dressing area and built-in wardrobes at one end. Glazed sliding doors open to a large paved roof terrace, and by the entrance is an en suite shower room, lit from above by a roof light and from a lightwell that feeds the lower level. The other two bedrooms both have built-in wardrobes. One is en-suite with a roof-lit shower room, the other with the use of a family bathroom.
Apart from being a house of rare poise and immaculate detail, under the surface, it is incredibly efficient. It has been equipped with underfloor heating throughout, solar panels on the roof for water heating, photovoltaic solar panels for generating electricity (and a generous yearly income via Feed-in Tariffs until 2037), a water softener, a central vacuum and MVHR. In addition, there is structured cabling throughout as well as integrated ceiling speakers and a lighting control system by Mode.
The Area
Bellevue Road is arguably the gem in Wandsworth’s crown. The bustling and colourful strip, which faces the green open spaces of Wandsworth Common, is replete with independent shops, cafés and restaurants, including Bonsai Espresso Room, Brinkley’s, Chez Bruce, Bellas’s Fruit and Veg and The Althorp pub. A short walk across the common is the excellent KIBOU restaurant and sushi bar, as well as the multitude of offerings along Northcote Road.
Council Tax Band: H
Please note that all areas, measurements and distances given in these particulars are approximate and rounded. The text, photographs and floor plans are for general guidance only. The Modern House has not tested any services, appliances or specific fittings — prospective purchasers are advised to inspect the property themselves. All fixtures, fittings and furniture not specifically itemised within these particulars are deemed removable by the vendor.






