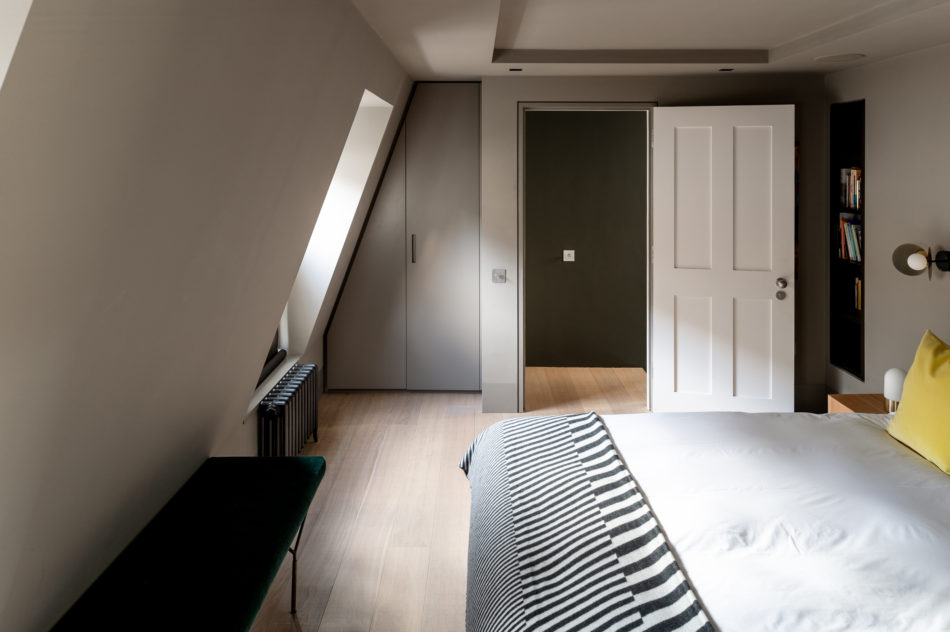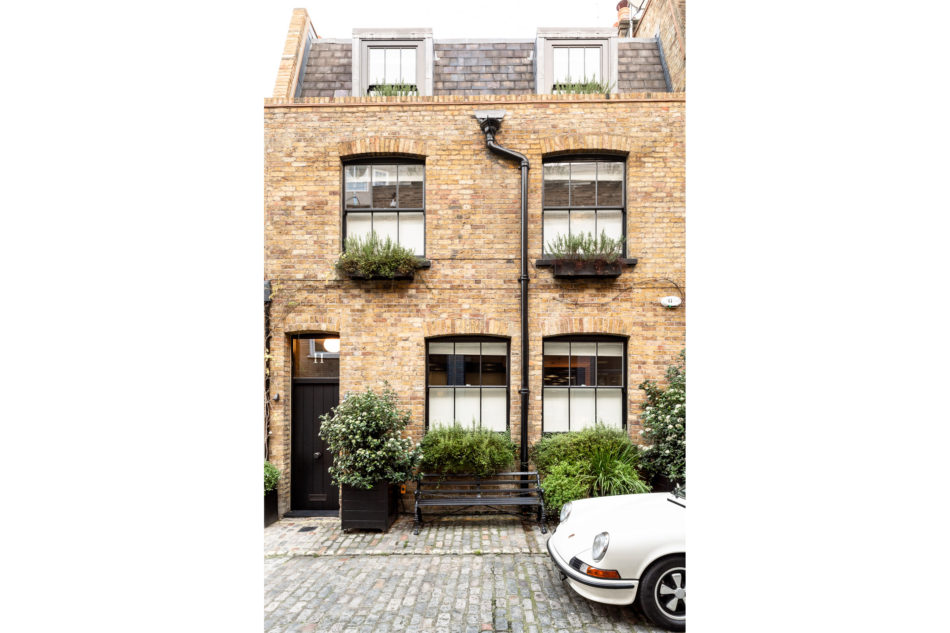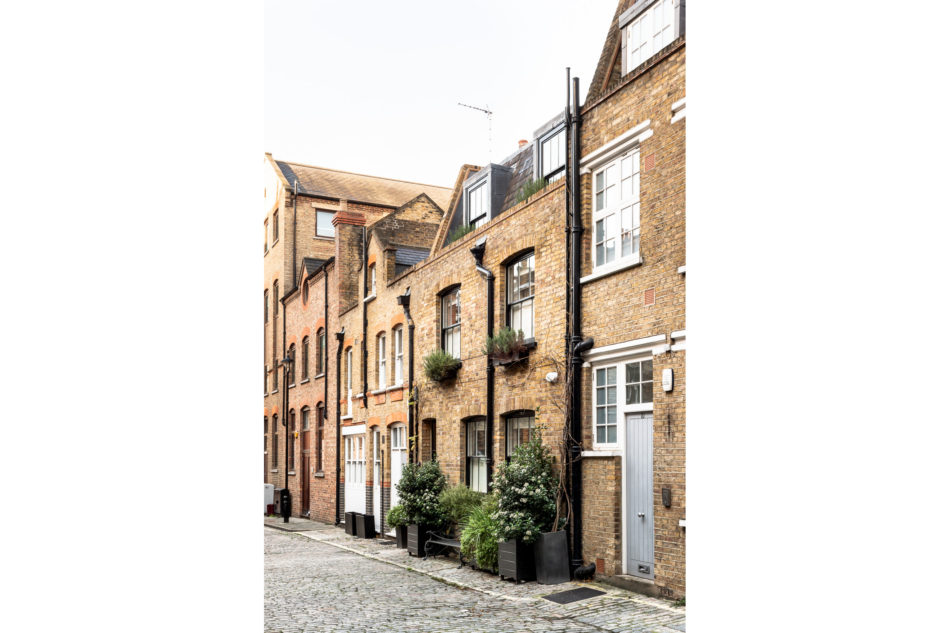





























Bentinck Mews
London W1
Architect: Studio Mackereth
Register for similar homes“A remarkable synthesis of adaptable modern living and refined materiality”
This exemplary three-bedroom house can be found on Bentinck Mews, a cobbled no-through road ideally located just off Marylebone Lane. It was recently built to a contemplative design by Studio Mackereth and is a remarkable synthesis of adaptable modern living and refined materiality.
The Architect
Studio Mackereth is an award-winning, multi-disciplinary collective of architects and designers formed by architect Sally Mackereth in 2013. Their work ranges from high-end residences to galleries and luxury retail design. Probably best put by The Modern House founder Matt Gibberd in an article for The World of Interiors, “Mackereth is that rare thing: an architect with a genuine understanding of interior detail”.
The Tour
From the mews, for which residents’ parking is available, entry is to a hallway with cloak storage on the right. Ahead lies a staircase of rough-sawn oak with a recessed handrail and shadow gaps. Encapsulating the conservation of space throughout, the staircase lifts on a beautifully balanced lever system to reveal a storage area for bikes.
Through a full-height pivot door to the right is the open-plan kitchen, dining and reception room. Unusually for a mews house, light pours in from both front and rear aspects. The flooring in light European oak, laid in end-grain blocks, is juxtaposed by the dark-fumed oak of the full-height timber panelling and bi-fold doors. These part to reveal a concealed bespoke kitchen in stainless steel, with appliances by Miele and Fisher & Paykel, plus tapware by Vola. A gas fire is set behind bespoke joinery with a base of Calacatta marble. Above, a sliding door reveals an integrated AV system, with a record player and vinyl storage. Ceiling speakers are by Bowers & Wilkins.
Rough-sawn oak continues from the ascending staircase onto the first-floor hallway and throughout the upper levels. The first floor has two bedrooms, both with built-in wardrobes, and a family bathroom. This has underfloor heating hidden beneath herringbone tiles and tapware by Dornbracht. Utilities can also be found on this level.
The main bedroom is on the second floor and has an en suite shower room with marble mosaic tiles also laid in herringbone, underfloor heating and brass taps by Vola. Joinery in all the bedrooms is bespoke, by Italian brand Porro.
The Area
Bentinck Mews is situated within the Harley Street Conservation Area in one of London’s most desirable areas. Marylebone Lane meanders north from Oxford Street, with charming independent restaurants, cafés, bars and pubs peppered amongst its Georgian architecture. At the north end, the lane becomes Marylebone High Street, with its array of boutiques, grocers and restaurants. The offerings of Chiltern Street are just a three-minute walk away. A farmers’ market takes place each Sunday on Aybrook Road.
Manchester Square is close by for green space, with the wider open expanses of Hyde Park and Regent’s Park within easy walking distance. The Hope Montessori Nursery is situated two minutes’ walk from the house and on the corner, next to The Ivy Café, is Wetherby Senior School.
Bond Street is the closest station (around four minutes’ walk) for Central and Jubilee Line Underground services and will be welcoming the Crossrail soon.
Tenure: Leasehold
Lease Length: approx. 135 years
Please note that all areas, measurements and distances given in these particulars are approximate and rounded. The text, photographs and floor plans are for general guidance only. The Modern House has not tested any services, appliances or specific fittings — prospective purchasers are advised to inspect the property themselves. All fixtures, fittings and furniture not specifically itemised within these particulars are deemed removable by the vendor.



























