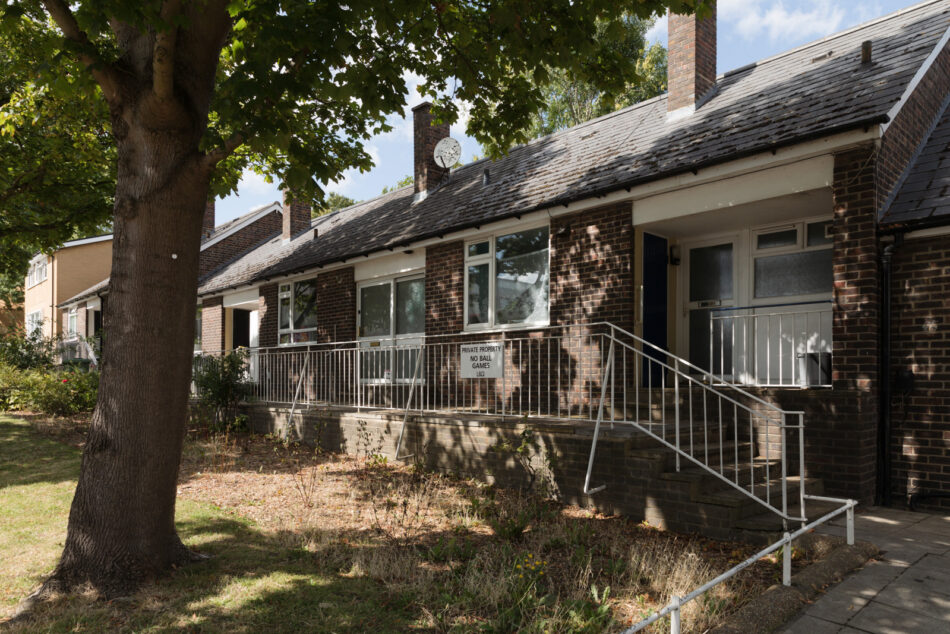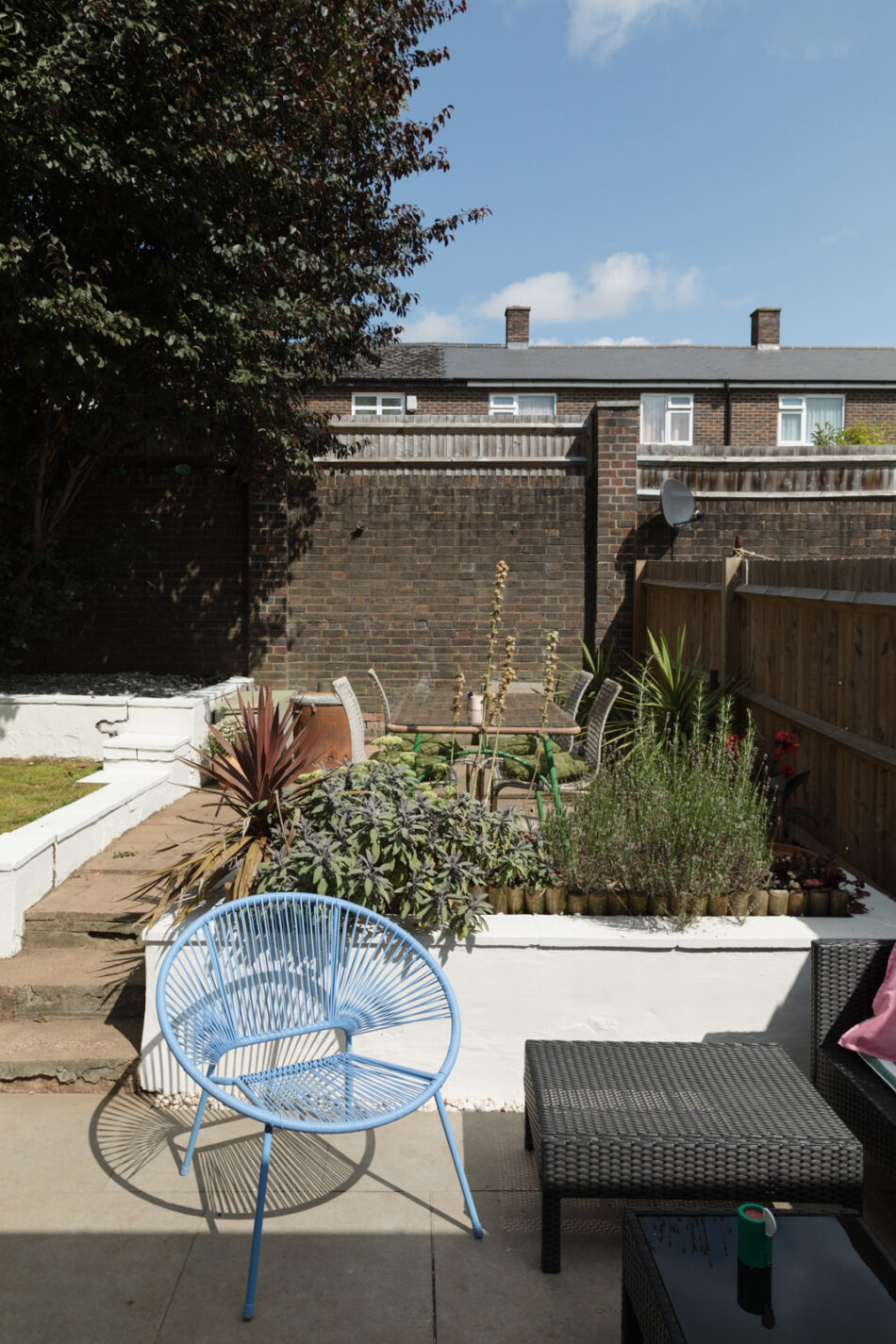




















“A large garden slopes pleasantly up from the lateral living spaces in a series of terraces, creating a sense of serenity and quietude”
This wonderful single-storey house forms part of a considered mid-century terrace in Sydenham. The carefully laid-out interior spaces have been conserved and thoughtfully updated, with some good modernist details remaining. Outside, there is a large garden that slopes pleasantly up from the lateral living spaces in a series of terraces, creating a sense of serenity and quietude. Sydenham is a leafy corner of South London with both a great high street and access to the London overground network, connecting to the centre of the city. This house is close to the lovely Sydenham Wells Park, while Crystal Palace Park and Sydenham Woods are also within easy reach.
The Tour
This house forms part of some considered modernist development in upper Sydenham, a leafy residential area with rolling hills and plenty of local parks. Single-storey homes were often included as part of mid-century estates to offer ease of living to older residents and are now loved for their easy sense of flow. The lateral spaces here are neatly organised – rooms are accessed from a hallway that acts as a central axis.
The entrance leads from a raised walkway, and the porch has been enclosed to provide storage for boots and coats. Inside, the hallway divides the internal spaces and frames views to the garden beyond. On the right is the shower room, painted an inky hue with pale pink accents, and at the end of the bright hallway is the kitchen. There is a recess for a standing fridge, space for a table, and smart mid-century units with aluminium pulls arranged along two edges. A door from here opens onto the garden.
The front of the house faces south, and as such the living room is flooded with natural light that filters through the dappled shade of the trees outside. This room has striking cork floors and is painted a dusty pink. A door to the bedroom beyond frames wonderfully contrasting views as the hue of the room shifts from pink to dark green. The bedroom has a serene outlook over the garden.
Outdoor Space
The garden is unusually large, with a lower terrace flowing from the kitchen door, and a series of raised areas above this – some laid to lawn and others paved – that create a dynamic outdoor space. The surrounding built environment is low lying, meaning that the space is incredibly bright – a real suntrap.
The Area
Sydenham High Street is a short walk away and has a good selection of pubs and independent coffee shops. Local favourites include Snuffles café for doggy treats, coffee and natural wine; 161 wine bar is good for an after-work drink and The Moustache is a good independent café. There is also the Good Food deli for excellent produce, a yoga studio and an excellent brewery.
The expansive green space of Crystal Palace and its Park is a short walk from the apartment and was named by The Sunday Times as the best place to live in London (2022). It is home to award-winning restaurants and bars as well as a thriving arts and music scene. There is a farmers’ market every Thursday, Saturday and Sunday, as well as art and film festivals throughout the year. Local favourite establishments include Kirkdale Bookshop, Blackbird bakery, Joanna’s restaurant, Walters Bar & Kitchen, Woodhouse pub and the Everyman Cinema.
This part of London has some large, exceptionally lovely parks, including Sydenham Woods, which lead onto Dulwich Park to the north.
Sydenham train station runs regular services to London Bridge in approximately 20 minutes while services run from Sydenham Hill station to London Victoria (15 minutes), Blackfriars (20 minutes) and City Thameslink/Farringdon (22 minutes) via Herne Hill. Overground trains will take you to Canada Water in under 20 minutes and Shoreditch High Street in under 30 minutes. Both Sydenham and Crystal Palace run frequent Overground services.
Council tax band: B
Please note that this property is owned by an employee of The Modern House Ltd.
Please note that all areas, measurements and distances given in these particulars are approximate and rounded. The text, photographs and floor plans are for general guidance only. The Modern House has not tested any services, appliances or specific fittings — prospective purchasers are advised to inspect the property themselves. All fixtures, fittings and furniture not specifically itemised within these particulars are deemed removable by the vendor.






