




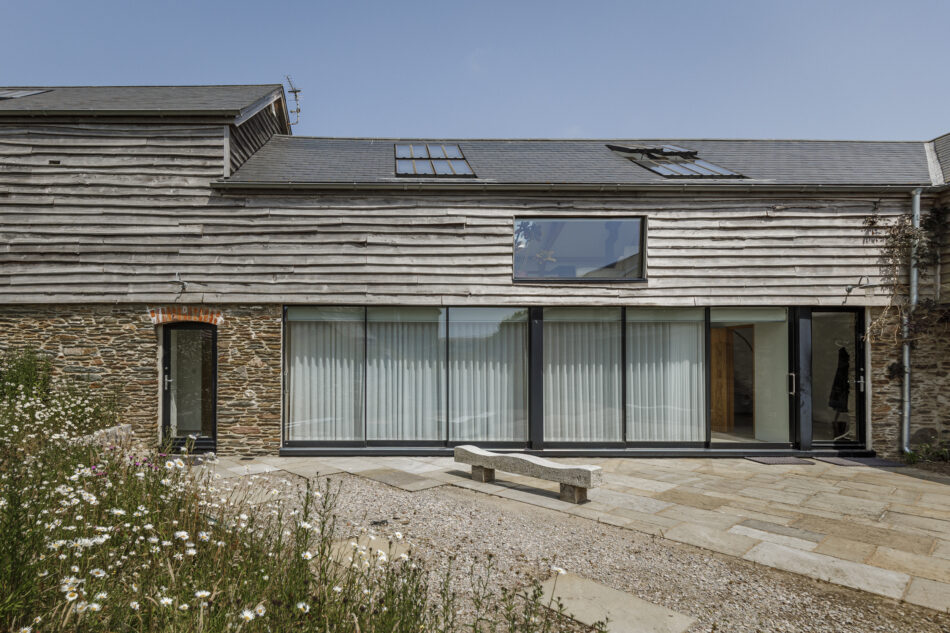






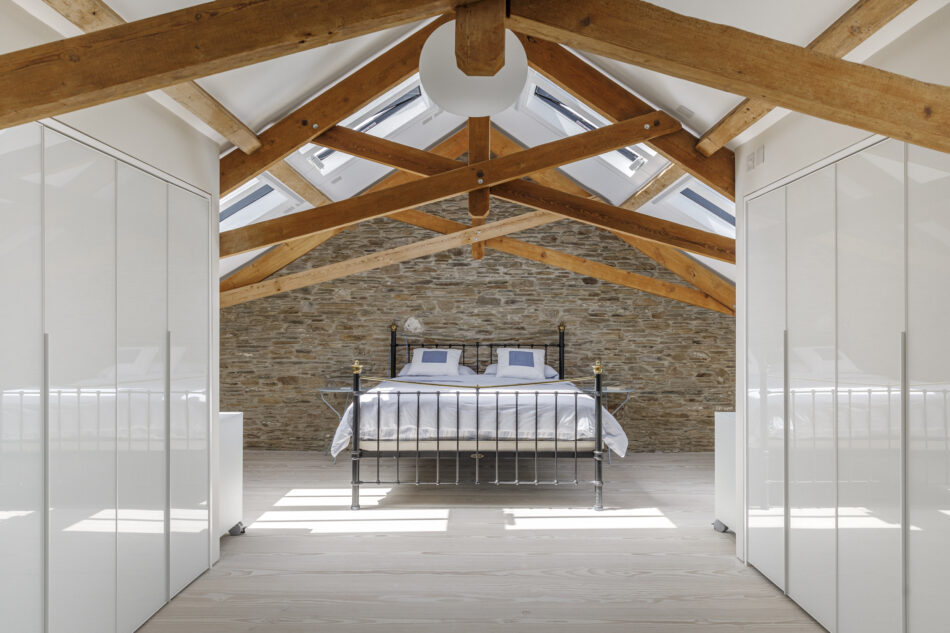



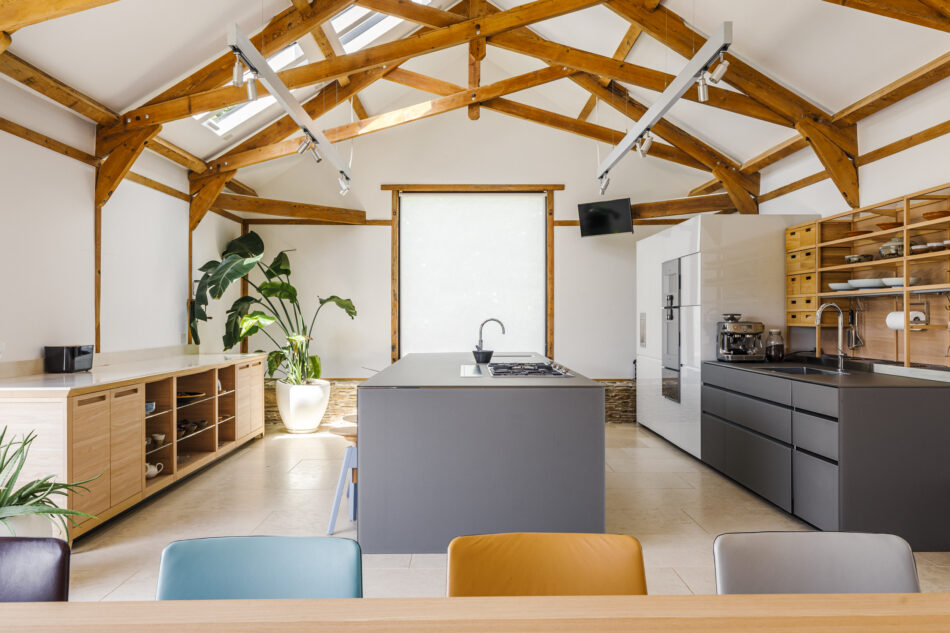




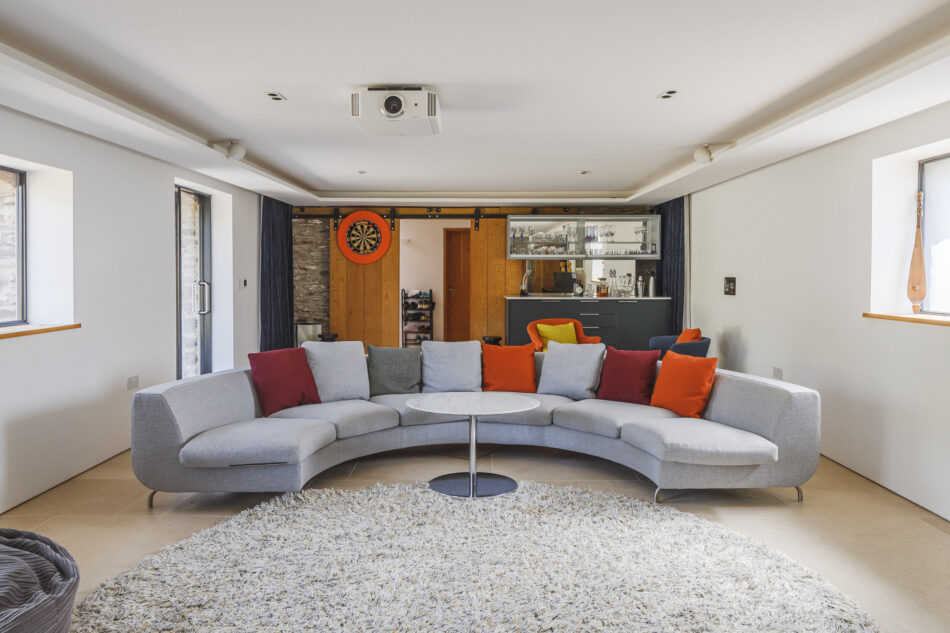
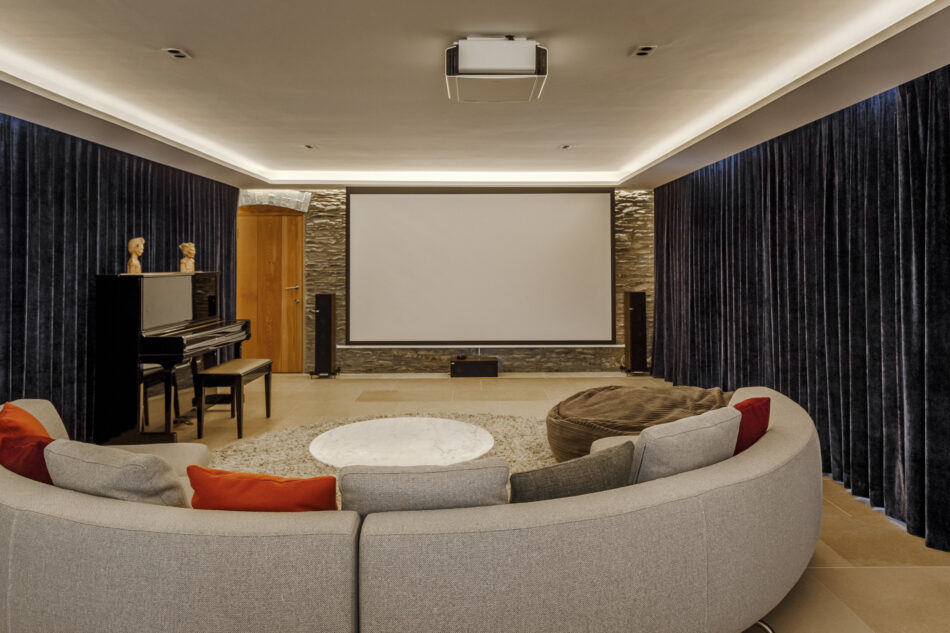










West Buckland
Kingsbridge, Devon
Architect: BBH Architects
Register for similar homes“Solid timber beams cross-hatch the dramatic pitch of the ceiling and the quality of natural light throughout is exceptional”
The subject of an impressive remodelling, this barn conversion occupies a quiet and secluded position in the pretty hamlet of West Buckland on the South Devon coastline. Celebrating the rich architectural character of the building, the renovation has been executed with meticulous attention to detail, sensitively modernised in a pared-back material palette of stone, glass and wood. Internal living space of over 6,500 sq ft is sub-divided to accommodate a three-bedroom annexe, currently a profitable holiday rental income. Surrounded by open countryside and just a 15-minute stroll to the long sandy beaches at Bantham, it is also close to Salcombe, Kingsbridge, Bigbury Bay and Burgh Island.
The Tour
Approached via a quiet country lane, the house is nestled low in its site, where a traditional stone wall forms the boundary; there is a private driveway, a large garage, a double carport and additional off-street parking. Set around a courtyard blooming with mature plants, the living spaces follow an L-shaped plan, optimising views onto the gardens and across the surrounding countryside.
The interior artfully combines a soft, textural, understated palette with crisp white walls. Solid timber beams crosshatch the dramatic pitch of the ceiling, creating a voluminous, double-height space. The quality of natural light throughout is exceptional.
The primary entrance leads into a spacious reception room, where the floor is laid with natural stone and a cantilevered limestone staircase leads up to the beautifully appointed, open-plan living areas on the upper floor. This part of the house is very versatile, with an easy flow between the two central living spaces, where there are two modern log burners and skylights strategically positioned to invite dramatic shards of light to penetrate the plan.
At one end is a beautifully designed open-plan kitchen and dining room finished with impeccable attention to detail. Bi-fold glass doors frame beautiful views across the garden and open the entire space onto the terrace during warmer months. A central island creates an open, sociable layout, lending perfectly to the daily routines of family life. Hand-crafted cabinetry runs the length of the walls, neatly housing appliances and pantry storage.
At the opposite end, there is a bright study, which leads through to the main bedroom suite, where bespoke cabinetry creates a generous provision of storage, and there is a large, free-standing bath. Two further en suite bedrooms are on the ground floor, alongside a wine store and a large utility room.
A large cinema and games room divides the secondary, three-bedroom annexe, where living, dining and cooking areas follow a predominantly open plan. The space has a fantastic quality of natural light, care of large picture windows and glazed doors, which open onto private courtyard gardens. The three bedrooms here feel equally quiet and peaceful, and each has an en suite bathroom, built-in storage and handcrafted cabinetry. This section of the home is perfect for extended family members, visitors or as a secure holiday let income, details of which can be shared on request.
Designed with energy efficiency in mind, the house has a ground source heat pump, solar panels and an independent natural water source from its own borehole.
Outdoor Space
Almost every room on the ground floor opens out onto the gardens and terraces of the house, including a sunroom. The garden has been thoughtfully landscaped and is awash with perennial grasses adding a kinetic backdrop. Paths weave through herbaceous beds and borders, which add changing colour and interest throughout the year.
The Area
Bantham is a charming and sought-after coastal village at the mouth of the River Avon, characterised by its whitewashed thatched cottages. There is a village store and a popular village pub, The Sloop Inn. The house is just a short stroll from Bantham Beach, voted one of the top beaches in Europe for its soft shallow sands, which are ideal for swimming and watersports and access to Bantham Sailing Club.
Lying in a designated Area of Outstanding Natural Beauty, the estuary and surrounding areas are a natural haven for wildlife and are popular with walkers, who can enjoy the magnificent scenery along the coastal footpath. The village of Thurlestone is around 30 minutes’ walk from the house, and the popular towns of Salcombe (nine miles) and Kingsbridge (five miles) are easily reached by car or bicycle. There are several golf courses nearby, as is Bigbury Bay with the famous Burgh Island, deep in the heart of the South Hams.
Council Tax Band for Main House: G
Council Tax Band for Annexe: Zero-Rated
Please note that all areas, measurements and distances given in these particulars are approximate and rounded. The text, photographs and floor plans are for general guidance only. The Modern House has not tested any services, appliances or specific fittings — prospective purchasers are advised to inspect the property themselves. All fixtures, fittings and furniture not specifically itemised within these particulars are deemed removable by the vendor.






