







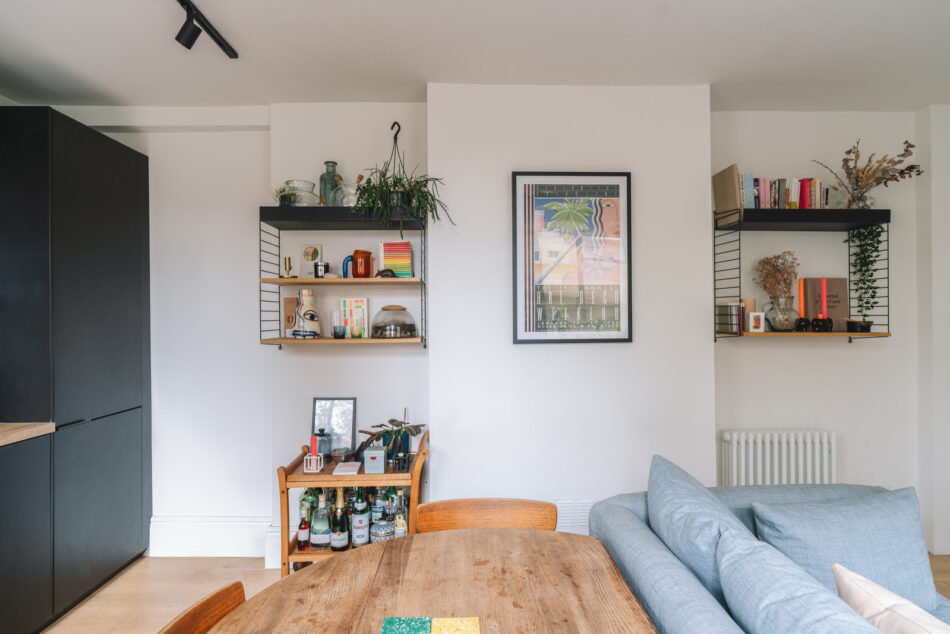



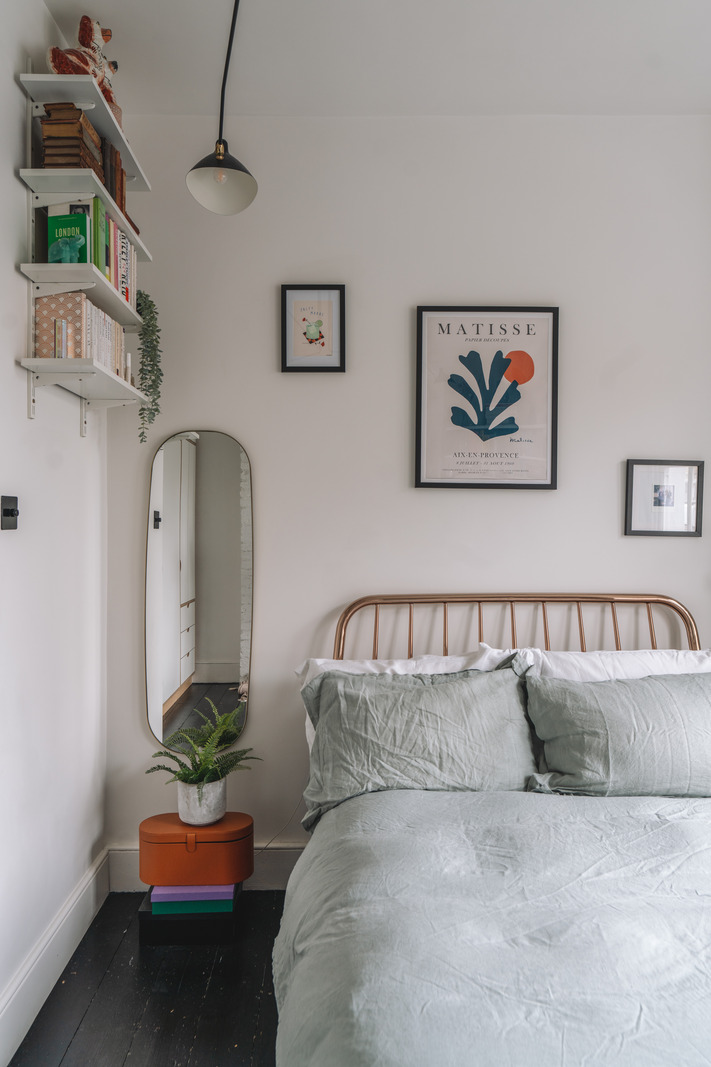


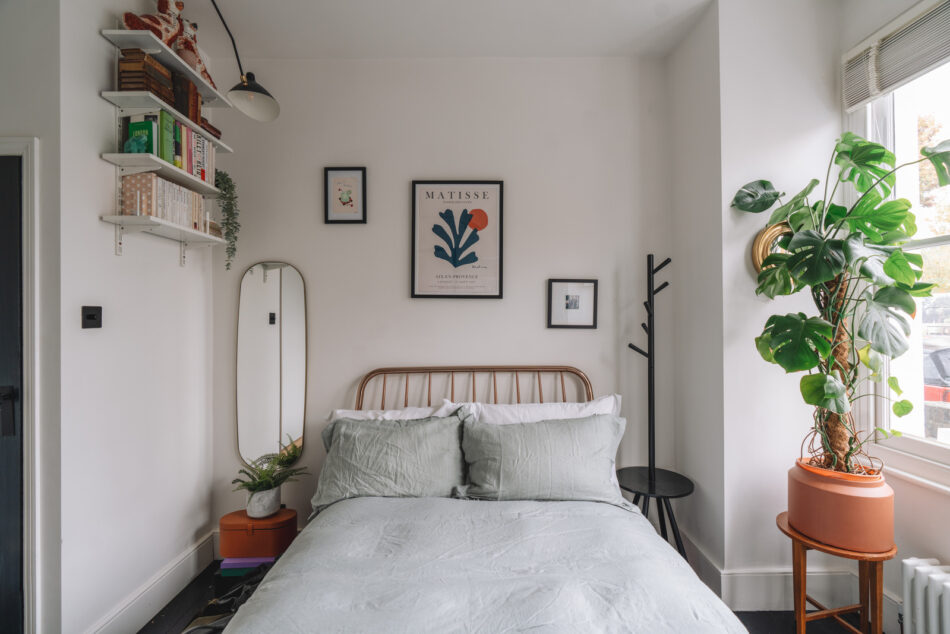

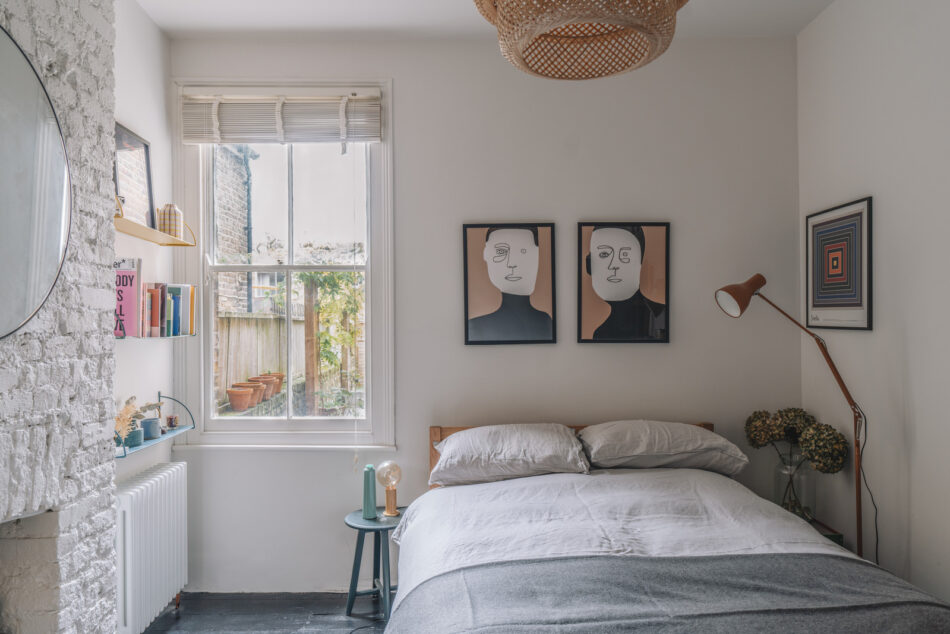

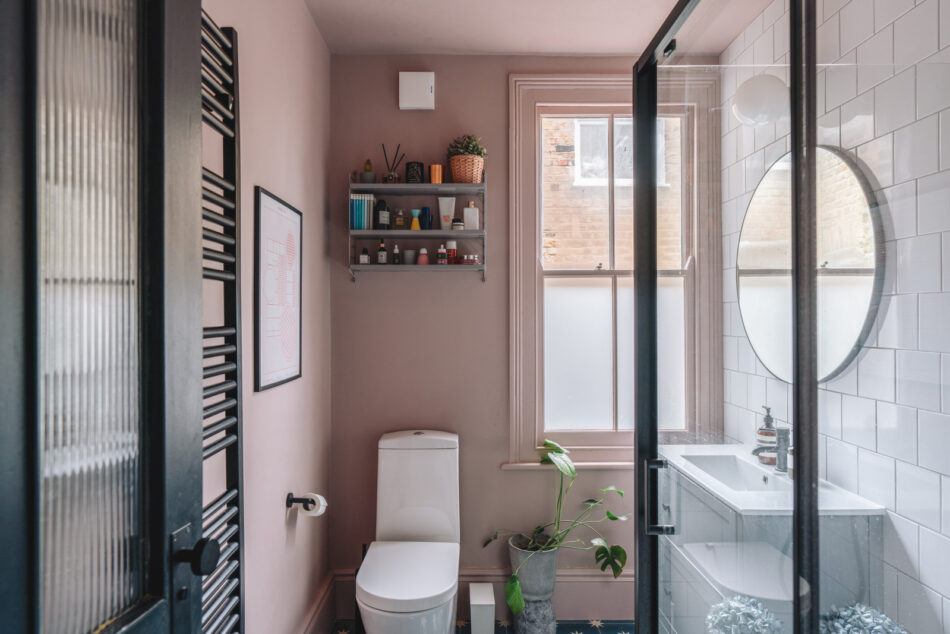
“A smart apartment with private garden, situated close to the amenities of Lordship Lane”
This sensitively refurbished two-bedroom apartment with a private garden unfolds over the ground floor of a double-fronted Victorian building on Darrell Road in East Dulwich. Tactile exposed brick and wooden floors complement the concise colour palette, which introduces warm touches of dark blues and chalky pinks. Modern interventions include matt black cabinetry and painted timber panelling. The apartment is enviably situated close to the wide selection of shops, delis and cafés along Lordship Lane, and a small independent retail parade lies close by on North Cross Road, where weekend markets also take place.
The Tour
Sitting at the end of a Victorian terrace, the building’s double-fronted brick façade is defined by square bays at the ground and first-floor levels, with a pitched roof set above. The communal lobby opens into the internal hall of this smart apartment, where engineered oak flooring in a light wash grounds the space.
The open-plan kitchen, dining and living room is placed at the rear of the plan, where Crittall windows – one with fluted glazing – look out to the side return, ushering natural light into the space. The engineered oak flooring continues here and offers a pleasing contrast with white timber panelling across the walls. Mounted oak shelving by String Furniture is supported by and juxtaposed with black steel accents. A dining area is currently configured centrally, demarcating the living and kitchen spaces. The kitchen has matt black cabinetry set below a wraparound oak countertop that houses a black induction hob with an oven below, both by Bosch, and a steel sink served by a black tap. White ceramic tiles form a splashback that follows the curve of the countertop. A glazed door off the kitchen opens onto a decked area.
At the front of the plan are two double bedrooms, each set behind solid black timber doors with rounded Buster & Punch pull handles. One room enjoys natural light through a square bay window, with a low modern radiator set below and black-painted original floorboards running underfoot. Both bedrooms have white-painted chimney breasts that bring texture to the room. The second bedroom is nestled behind the first; here, a modern radiator rests in an alcove, and there is blue open steel shelving. A sash window to the rear looks out along the side return, framing garden views beyond.
From the hallway, where there is a handy store/coat cupboard under the staircase, is the bathroom, concealed behind a black door with inset panels of fluted glazing. Rich blue ceramic tiles with star motifs line the floor, contrasting with two chalky pink-painted walls. A walk-in shower rests behind glass screens with slender black frames, tying in with the black towel radiator and sanitaryware.
Outdoor Space
A private garden extends out from the rear living spaces, accessed along a decked section of the side return and under a timber pergola wrapped in wisteria. The side return closet to the apartment is laid with gravel and offers plenty of scope for pot planting. A low wall of London stock brick flows from the rear building line to the end of the garden, with a raised bed below planted with hydrangea and Shasta daisies. The main section of the garden is currently laid with astroturf and the rear is bound by solid timber fencing with a trellis atop along two sides. A solid black timber door opens to reveal a useful store cupboard at the rear of the plan, where the washing machine is placed.
The Area
The apartment lies just around the corner from North Cross Road, where there is an eclectic mix of independent retailers, including fashion boutique Mac and Miller, Forest Plants and Homeware, Rye Books and Meet Bernard menswear. There is also a market on Saturdays, with stalls offering fresh bread, vintage clothing, speciality foods, fresh fish and handmade jewellery.
Lordship Lane begins in Dulwich and winds through East Dulwich, towards Peckham. The northern end of Lordship Lane is brimming with independent shops, delis, cafés, bars and restaurants, including the recently renovated Dulwich Picturehouse, Mons Cheesemongers, Moxons Fishmongers, Franklins Restaurant, Bon coffee shop, greengrocer Bora & Sons and renowned deli Jones of Brockley. Eric’s Bakery, a local favourite, is situated three minutes walk away on Upland Road.
There are plenty of green spaces within easy reach, with Peckham Rye Park less than a 10-minute walk north of the apartment and Dulwich Park a 15-minute walk south. The delightful Dulwich Village and its independent shops, cafés and restaurants sit just north of Dulwich Park, and the Dulwich Picture Gallery lies just west of the park.
The closest station is East Dulwich, which provides Southern services between Beckenham Junction via Crystal Palace as well as to London Bridge, taking under 15 minutes. Numerous bus routes serve the area.
Tenure: Leasehold
Length of Lease: approx. 90 years remaining
Service Charge: approx. £500 per annum
Ground Rent: approx. £10 per annum
Council Tax Band: D
Please note that all areas, measurements and distances given in these particulars are approximate and rounded. The text, photographs and floor plans are for general guidance only. The Modern House has not tested any services, appliances or specific fittings — prospective purchasers are advised to inspect the property themselves. All fixtures, fittings and furniture not specifically itemised within these particulars are deemed removable by the vendor.






