





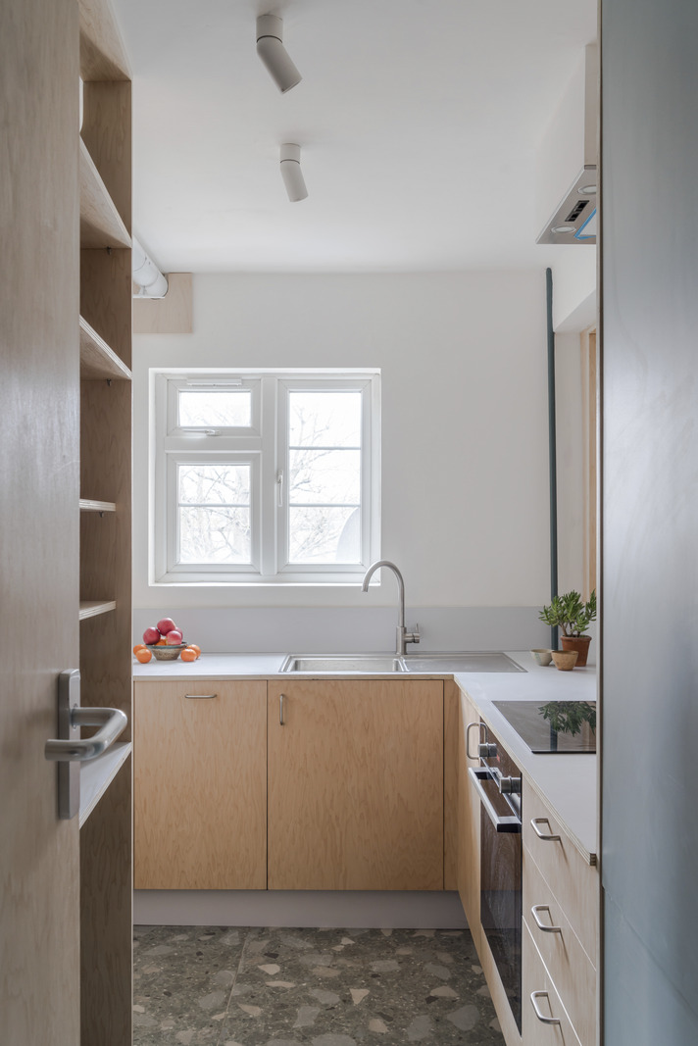

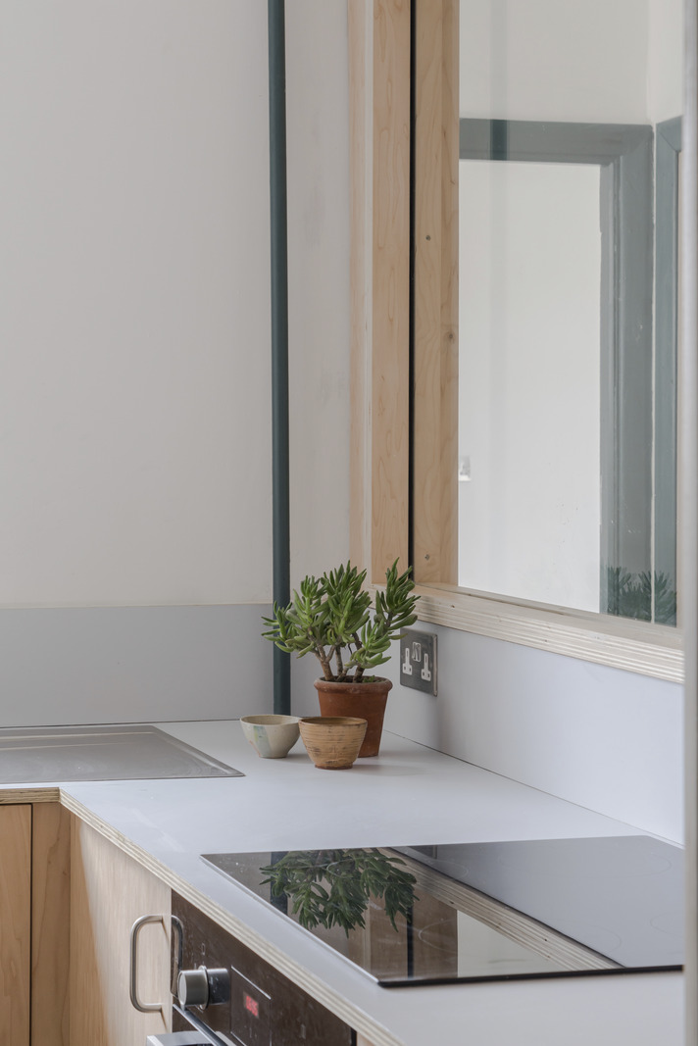
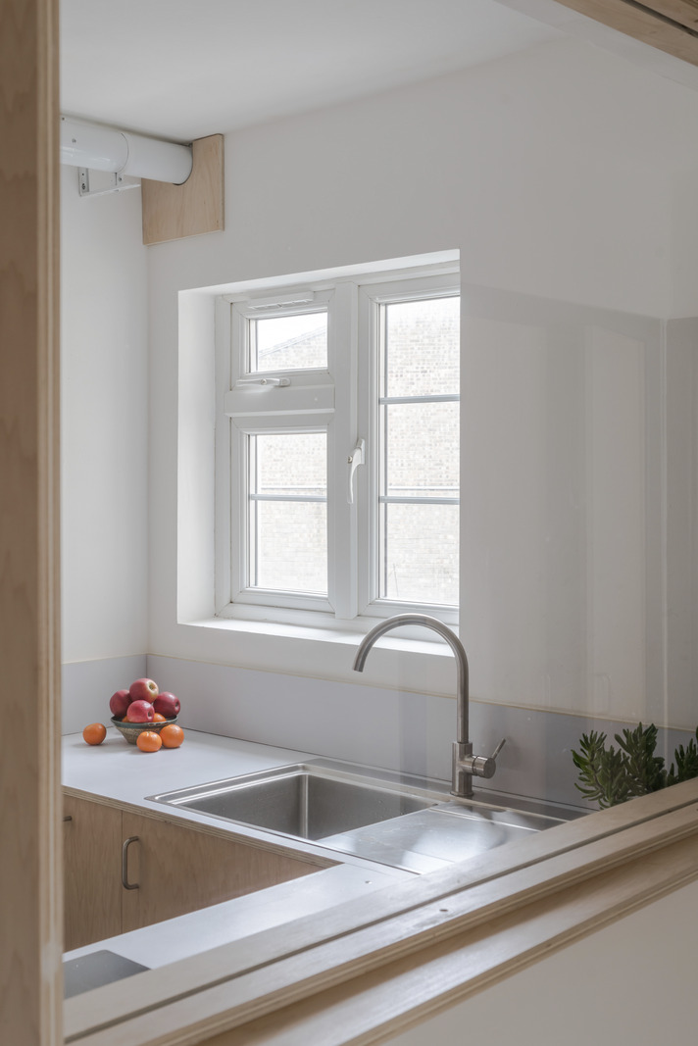


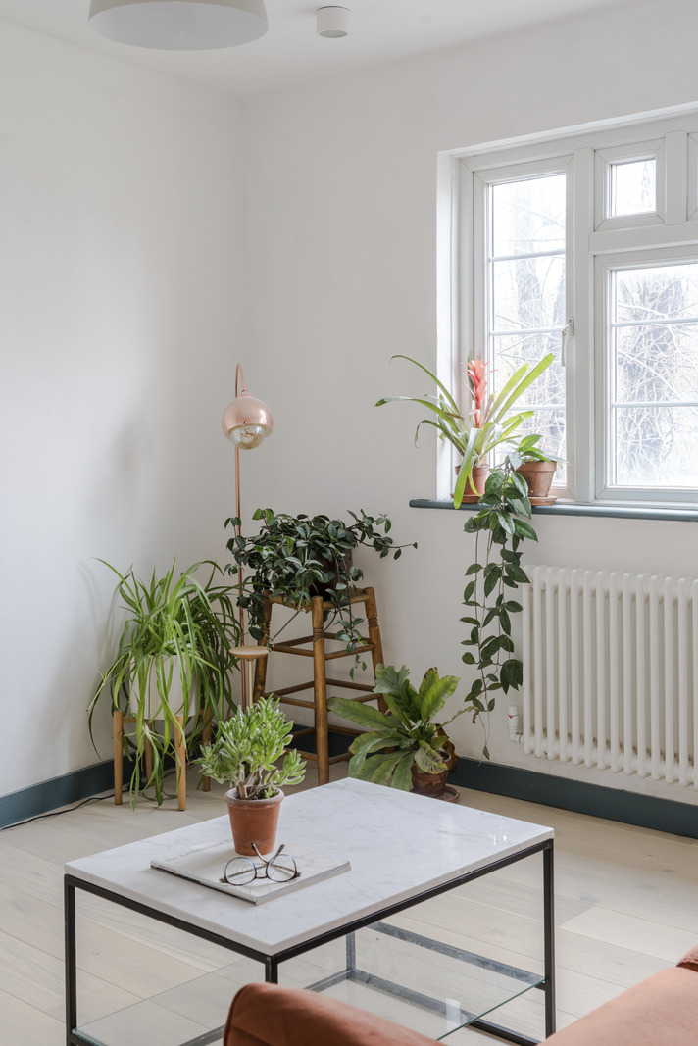



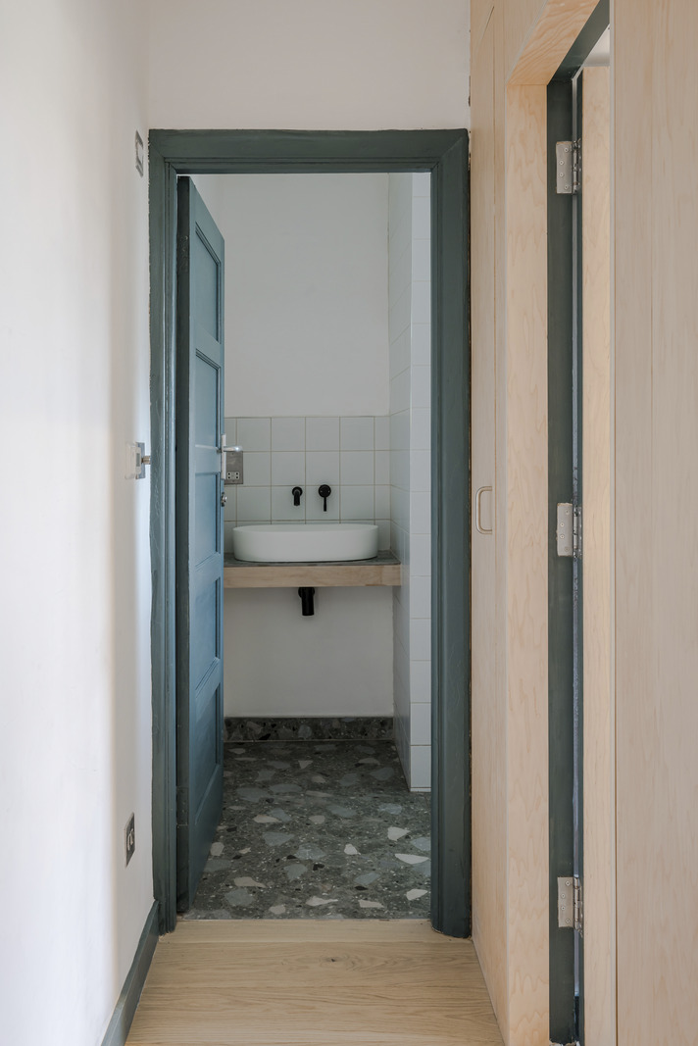

Grove Court
Oakfield Road, London SE20
Architect: Reverb Architecture
Request viewingRegister for similar homes“A material palette of maple ply and terrazzo harmoniously intersects with pops of forest green paint”
An extensive renovation by Tim Francey of Reverb Architecture has made this well-proportioned, two-bedroom apartment in Penge a picture of considered modern living. A rethink of its layout and the addition of bespoke maple ply joinery has created a seamless sense of flow between the spaces. Positioned on the second floor of Grove Court, this art deco building is less than a 10-minute walk from Crystal Palace Park, with wonderful amenities even closer.
The Tour
Entry is to a hallway where the apartment’s overarching palette of soothing white walls, forest green-painted skirting and maple ply joinery is introduced. The corridor bisects the plan and houses a large utility cupboard.
High-quality and considered design makes the space fantastically light and well-suited to the everyday. New electrics, light fittings, contemporary column radiators and underfloor heating in the kitchen and bathroom were added during the project.
Rooms branch off either side of the hallway, with the kitchen on the left. Its layout has been cleverly adapted to make better use of space; maple ply cupboards have been added on either side of the doorway. Spacious kitchen cabinetry is also crafted from maple ply and topped with light grey Formica worktops. Three types of glazing – an external kitchen window, a door to the balcony, and an internal window that peers into the hallway – usher in natural light.
All in all, windows line three sides of the apartment’s perimeter, distributing brightness throughout. A generous window in the living room scatters light over oak floorboards, which run underfoot in the living and sleeping spaces.
Both of the well-proportioned bedrooms have an airy feel. The larger of the two has a spacious inbuilt cupboard, while the second is currently configured as a quiet, calm study.
Green terrazzo tile is laid underfoot in the kitchen and bathroom, a playful contrast against the latter’s white porcelain-tiled walls. Sleek and refined, the bathroom has a bath, clad on one side with more maple ply with a step-in shower.
Outdoor Space
A balcony space is accessible from the kitchen via a glazed door. A private, secluded space, it would make a great spot to sit with a book, or to have a morning coffee while watching the world go by.
The Area
Grove Court is in a quiet yet convenient part of south-east London, a short walk from the amenities that line Penge’s High Street. Local favourite Penge General Store, which sells fresh produce and baked goods as well as excellent coffee, has useful refillable stations for stocking up on essentials. A few doors down from here is Craft Metropolis, which sells a large range of beers for drink-in or takeaway. Alexandra Nurseries is only slightly further afield and has a great café in addition to its plant and gift shop.
The apartment is less than a 10-minute walk from the Grade II*-listed Crystal Palace Park, with its playground, boating lake, dinosaurs, and ‘secret garden’. On Sundays, the park is host to the Crystal Palace Park Farmers’ Market.
Much-loved Crystal Palace is to the north-west of the apartment, with its award-winning restaurants and bars and its thriving cultural scene. Local favourites include the Woodhouse and the art deco Everyman Cinema built in 1928. We’ve written more about some of Crystal Palace’s top spots in our Journal.
The apartment is an eight-minute walk from Penge West Overground Station, which runs services to West Croydon in the south and Highbury and Islington, via Canada Water (Jubilee Line), Shadwell (DLR) and Whitechapel (Elizabeth, District and Hammersmith & City Lines), in the north. Penge East Station, a 10-minute walk away, runs services to London Victoria in 19 minutes, Blackfriars in 20, and Farringdon, via Herne Hill, in 20.
Tenure: Leasehold
Lease Length: approx. 144 years remaining
Service Charge: approx. £1,126 per annum
Council Tax Band: B
Please note that all areas, measurements and distances given in these particulars are approximate and rounded. The text, photographs and floor plans are for general guidance only. The Modern House has not tested any services, appliances or specific fittings — prospective purchasers are advised to inspect the property themselves. All fixtures, fittings and furniture not specifically itemised within these particulars are deemed removable by the vendor.






