




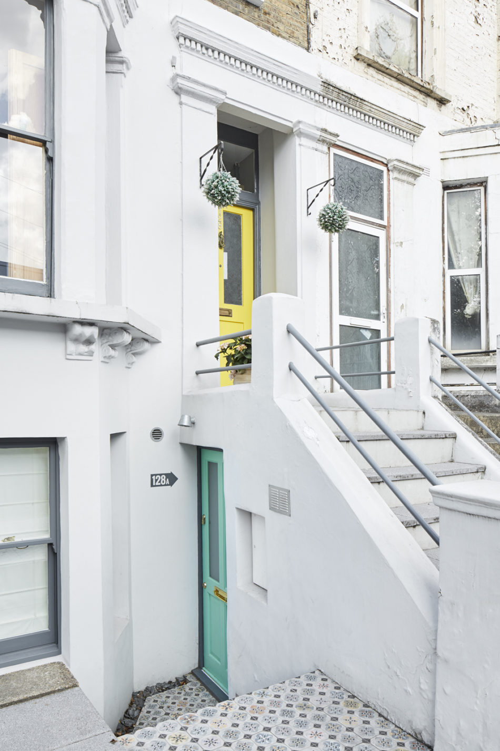


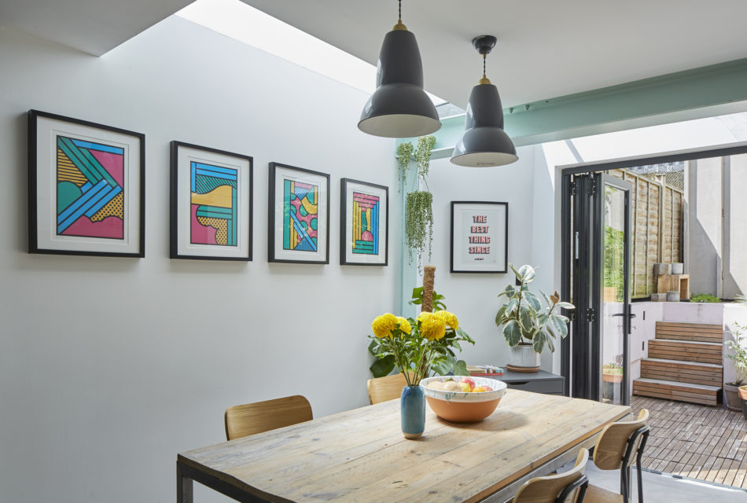
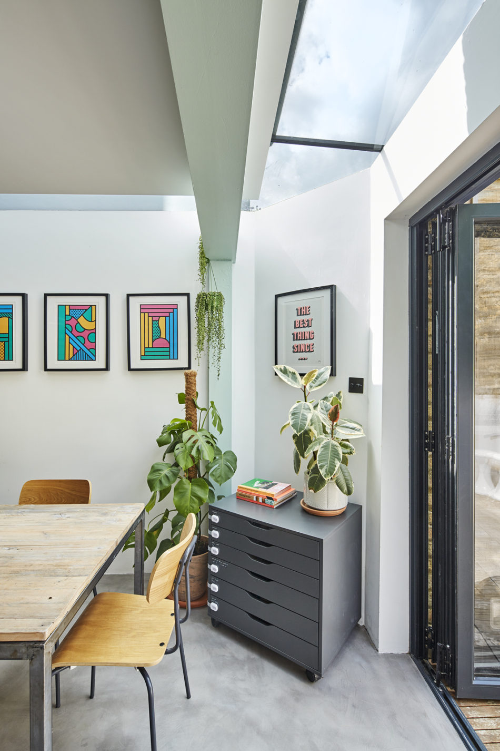
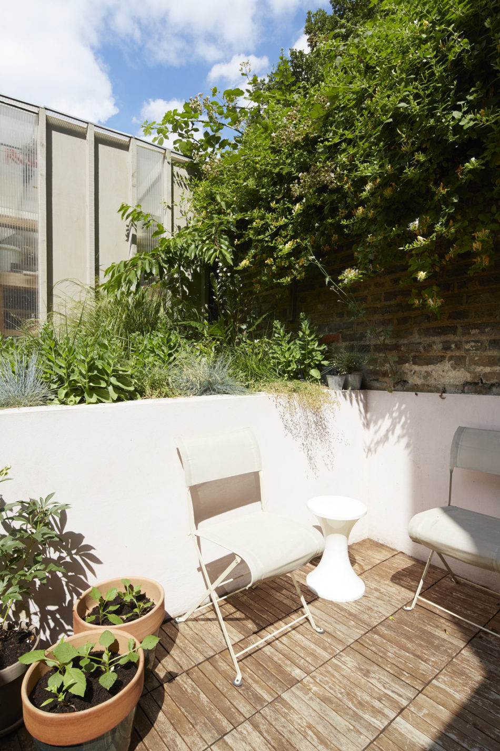
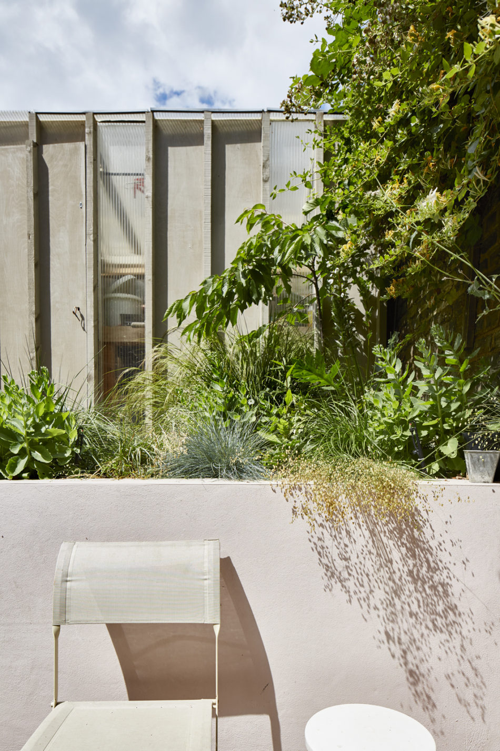

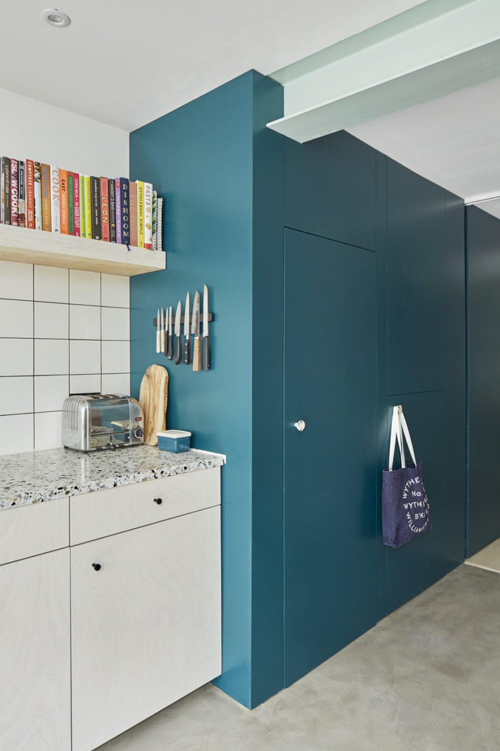


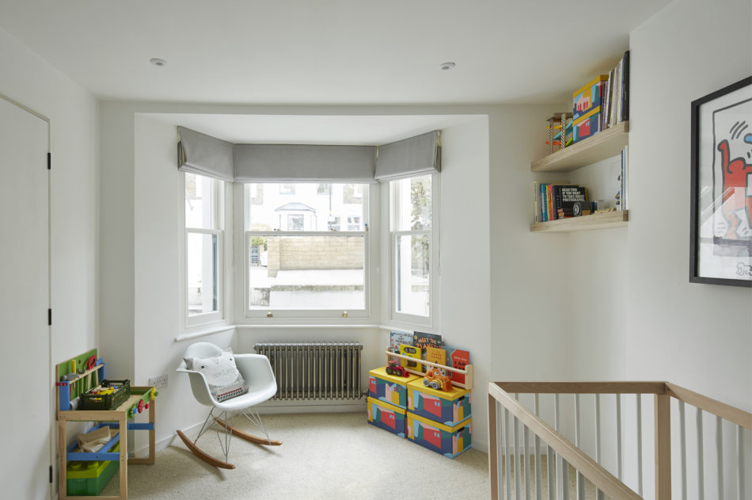
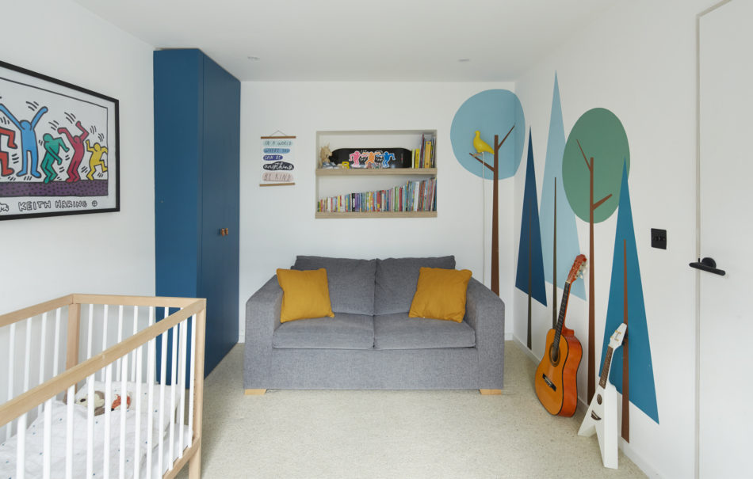


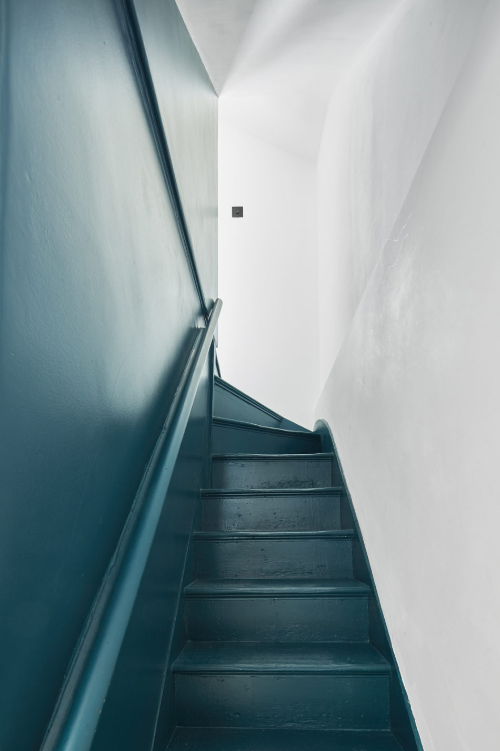

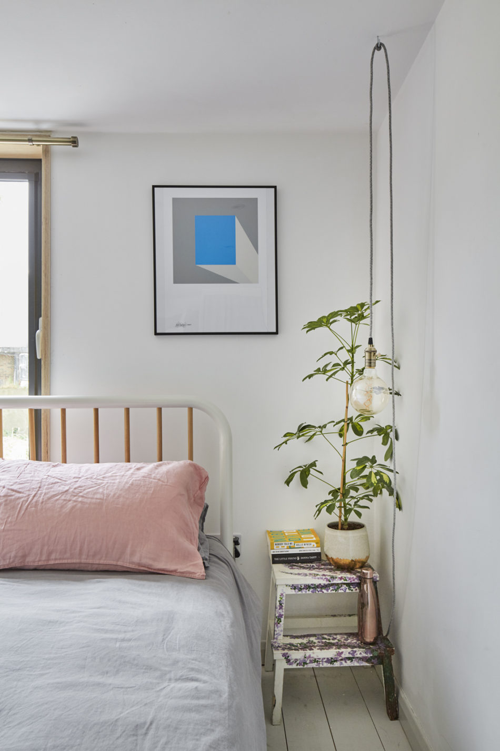
"The extended sections of the apartment are configured in an open-plan, leading out to a peaceful garden at the rear"
This bright, duplex apartment is configured across two floors of a former Victorian townhouse on Lyndhurst Way in Peckham. The apartment has been entirely renovated in recent years and now has a peaceful garden at the rear, as well as a wrap-around glazed roof over the open-plan living quarters.
Lyndhurst road is a quiet residential street, running through the heart of Peckham, parallel to Bellenden Road. The apartment is perfectly located for the shops, restaurants and cafes on Bellenden Road, including General Store for coffee and groceries; Artusi for contemporary Italian food; the local, independent Review Bookshop and nearby Levan, which was recently featured in our My Modern Menu series.
The apartment itself is accessed on the lower ground floor. The facade of the house is defined, in traditional Victorian style, by a protruding bay window. Beyond the entrance way, there is a bedroom to one side, which exploits this bay, drawing light across the plan. This bedroom is used as a children’s playroom by the current owner.
The hallway leads out towards the rear of the apartment and the heart of the home. To one side, there is a family bathroom, with tiles designed by Rob Lowe of SuperMundane. This front section of the house can be closed off from the rear, with a sliding pocket door.
The open-plan kitchen, living and dining spaces have polished concrete floors with underfloor heating throughout. A living room is positioned to one side, with built-in shelving. The kitchen has terrazzo worktops and contemporary birch-ply units, while overhead, exposed RSJs have been painted pale-green and additional skylights have been installed wrapping the dining area overhead. Glazed sliding doors open out onto a courtyard garden at the rear. There is a decked area, perfect for al fresco dining in the warmer months, as well as raised concrete planters and a fluted poly-carbonate workshop at the foot of the garden.
The upper-ground floor is occupied by a master bedroom, with exposed wooden floorboards, built-in wardrobes and a view over the garden below.
Peckham is excellently positioned for a wide range of amenities including the vast number of delis, restaurants and shops of Lordship Lane, including an Picturehouse Cinema. Hannah Barry Gallery is closeby, while Dulwich Picturehouse is marginally further afield. The Bussey Building and Peckham Levels, off Rye Lane, host an active and varied programme of yoga/dance classes, workshops, street-food and pop-up bars.
The green spaces of Peckham Rye, Telegraph Hill and Goose Green are very convenient for children and dog walkers. While Nunhead Cemetery is a beautiful woodland oasis, within walking distance from the house, with wonderful views across the city skyline.
Peckham Rye is the nearest station, just a two-minute walk away, running London Overground services to Shoreditch High Street and Dalston Junction in one direction and Clapham Junction in the other. Connections to the Jubilee Line can be reached at Canada Water (ten minutes) and the Northern Line at Clapham High Street (11 minutes). Southern trains run services to London Bridge with a journey time of around seven minutes. Southeastern Trains runs services to Victoria (16 minutes) and Thameslink services run to Kings Cross St Pancras (20 minutes).
Tenure: Leasehold with Share of Freehold
Lease Length: approx. 134 years remaining
Council Tax Band: C
Please note that all areas, measurements and distances given in these particulars are approximate and rounded. The text, photographs and floor plans are for general guidance only. The Modern House has not tested any services, appliances or specific fittings — prospective purchasers are advised to inspect the property themselves. All fixtures, fittings and furniture not specifically itemised within these particulars are deemed removable by the vendor.



























