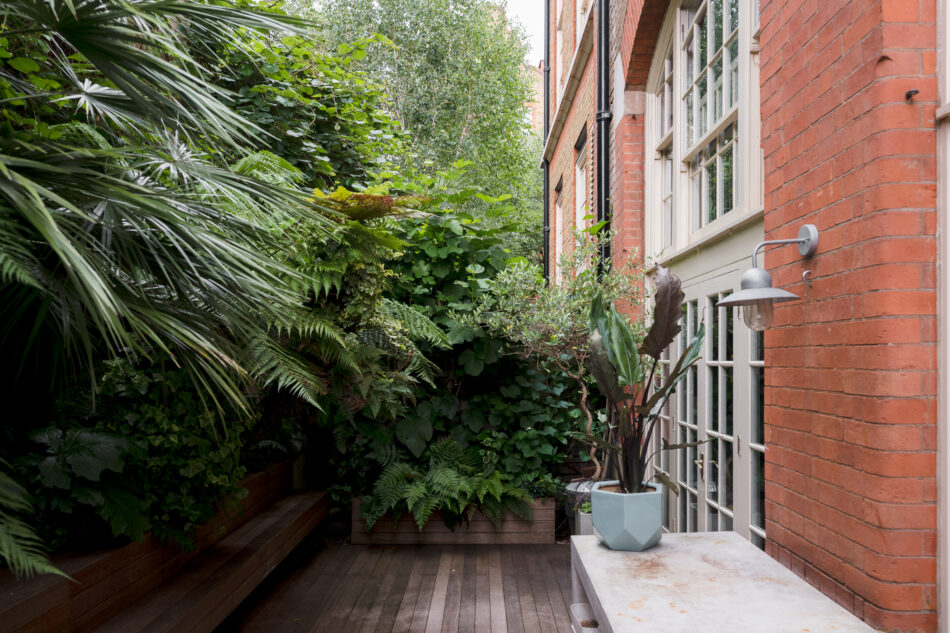




















Stepney City Apartments III
Clark Street, London E1
Request viewingRegister for similar homes“One of the few apartments in the building to have a private terrace”
This creatively reimagined two-bedroom home sits on the ground and first floor of Stepney City Apartments, an immaculately-converted Victorian school positioned equidistant from Whitechapel and Stepney Green. Subject to a sympathetic renovation in recent years, the apartment retains all the original hallmarks of the building including vast arched mullion windows and exposed brick walls. New oak herringbone parquet has been laid throughout, while a minimalist aesthetic and clean architectural lines prevail. This is one of the few apartments in the building that has its own secluded east-facing terrace, which seamlessly flows from the living area.
The Tour
The building lies behind a secure gate with a 24-hour porter, which opens onto a beautifully planted paved courtyard. Entrance to the apartment sits on the ground floor via immaculately kept communal hallways.
Opening onto a long corridor, the space immediately opens to a voluminous open-plan living and kitchen area, punctuated by vast floor-to-ceiling arched windows. A thoughtfully designed minimalist kitchen lies behind a partition wall, with a dark veined Arabescato marble splash-back adding a sense of contrast against the white cabinetry, chrome fixtures and worktops by Diespeker and Co.
A well-proportioned double bedroom sits adjacent, where French doors open onto a serene terrace, adding a sense of airiness and flow to the room. Currently used as an office space, this room has plenty of scope for multiple configurations, also lying next to an easily accessible shower room with Travertine Stone feature wall and Barbican sink. Wifi controlled underfloor heating runs throughout this floor.
The main bedroom sits on the first floor, and is reached via a geometric staircase with an excellent provision of storage in the form of a walk-in-wardrobe. Sensitively designed, this room is wonderfully bright owing to the large front window, which frames a leafy outlook towards the garden. A sizeable en suite with bath and shower lies adjacent, and echoes the design and materials of the shower room below.
Outdoor Space
One of the few apartments to have private outdoor space, the terrace is accessed through French doors in the expansive living area and the second bedroom. Smart decking runs underfoot while a thoughtful variety of evergreen ferns, palm trees and ivy sets a leafy backdrop against the built-in floating bench, which sits neatly underneath. There is ample space for a dining table and chairs here, making it the perfect spot for outdoor entertaining or a quiet dinner owing to its secluded position. Something of a suntrap, the terrace is east-facing and therefore receives the best of the morning sun.
The Area
Stepney Green and Whitechapel are home to a thriving range of traditional pubs, cafés and restaurants. Neighbourhood favourites include Tayyabs, East London institution Rinkoff’s bakery and Townsend at The Whitechapel Gallery.
Bethnal Green is slightly further afield and is home to institutions like E Pellicci and The Approach Tavern, which are complemented by a new wave of bars and restaurants, including Brawn, Redchurch Brewery and Sager + Wilde on Paradise Row. The Young V&A Museum is a short walk way, as is York Hall leisure centre and the independent Genesis Cinema.
Regent’s Canal, Columbia Road Flower Market, Brick Lane and Shoreditch are all within walking distance. Many of East London’s finest parks, including Mile End Park, Bethnal Green Gardens, Weaver’s Fields, Victoria Park, and the historic churchyard of St Dunstan’s. Stepney Green City Farm is also close by.
The much anticipated Elizabeth line is now open, and sits within easy walking distance of the apartment. It runs direct lines from Whitechapel to central London in ten minutes and Heathrow Airport in 30 minutes. Stepney Green Underground station (Circle, District and Hammersmith & City lines) is also minutes away, with an Overground line, running between Clapham Junction and Highbury and Islington. Shadwell DLR station is also a short walk away for easy access to Canary Wharf.
Tenure: Leasehold
Lease Length: approx. 980 years remaining
Service Charge: approx. £5,795 per annum
Council Tax Band: E
Please note that all areas, measurements and distances given in these particulars are approximate and rounded. The text, photographs and floor plans are for general guidance only. The Modern House has not tested any services, appliances or specific fittings — prospective purchasers are advised to inspect the property themselves. All fixtures, fittings and furniture not specifically itemised within these particulars are deemed removable by the vendor.






