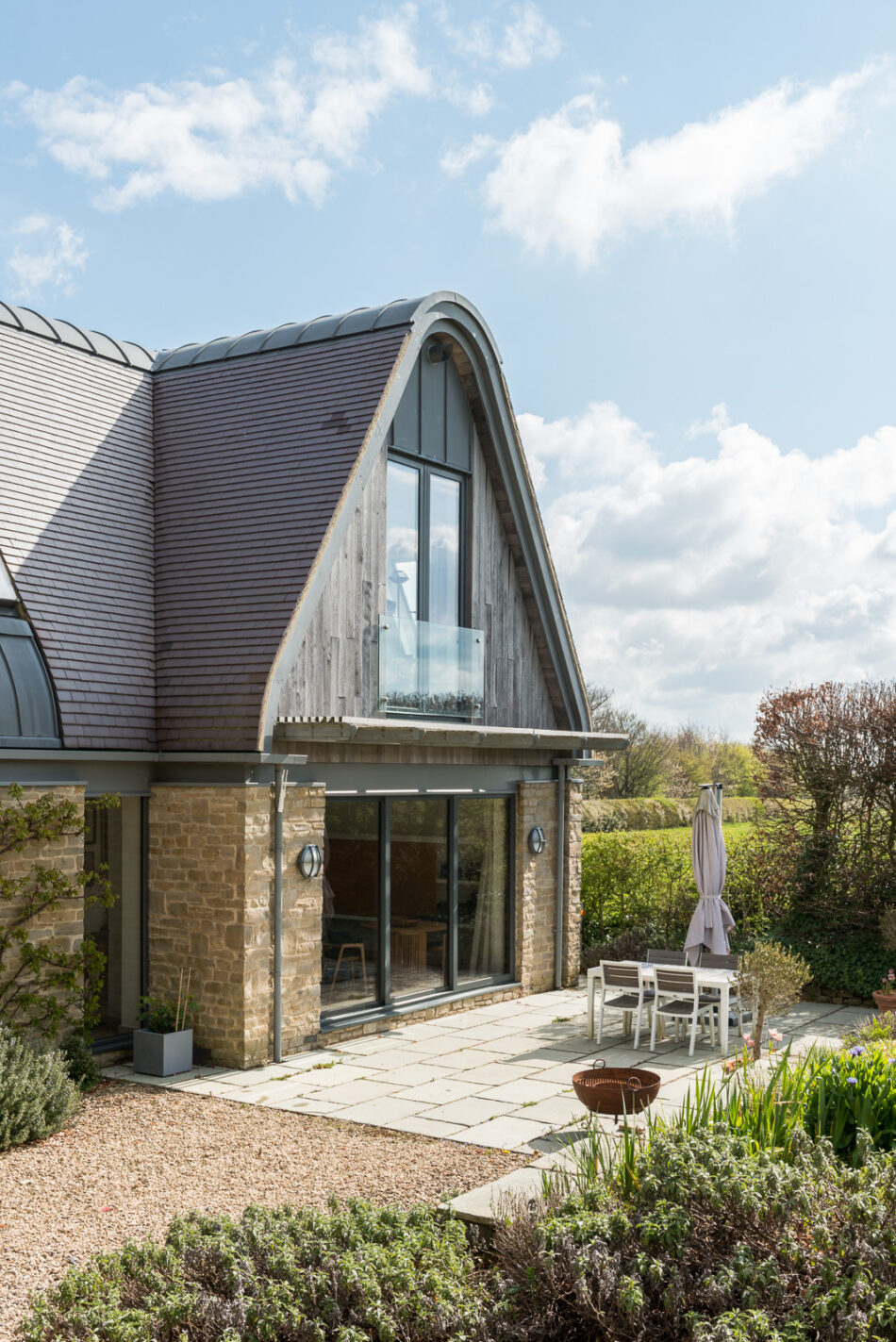































Broadmere
Nether Westcote, Gloucestershire
Architect: Adrian James
Register for similar homes“A contemporary, energy-efficient house in the heart of the Costwolds, with unparalleled views across the rolling countryside”
This exceptional six-bedroom house was designed in 2012 by architect Adrian James. It occupies an elevated position on the easterly edge of Nether Westcote, a highly sought-after village in the heart of the Cotswolds. The internal living space of Broadmere extends to over 3,000 sq ft and unfolds across two storeys, with unparalleled views over the surrounding open countryside, as well as the extensive landscaped gardens and paddock of over one and a quarter acres. Combining local Cotswold stone with sustainable materials, the house has exemplary energy efficiency credentials, and sits harmoniously within the local vernacular.
The Tour
Broadmere is approached via a private, tree-lined driveway, fronted by mature beech and laurel hedging. A partially-sunken double garage is concealed from view by an established green roof and is installed with internal charging points for electric vehicles. Further parking spaces are found at the front of the house.
A wide, solid oak front door opens into the beautifully light entrance hall, where timber flooring runs underfoot and full-height panels of glazing allow light in. The ground floor living spaces are generously proportioned, with an open and easy flow from one room to the next. The primary reception room has excellent levels of natural light, with sliding glass doors that frame verdant views across the gardens and provide access to the south-facing terrace. Bespoke cabinetry lines one wall, flanked by rows of deep-set shelving.
The open-plan kitchen and dining room is positioned adjacently, illuminated by light that streams in through floor-to-ceiling-glass doors. The work surfaces are finished in Welsh slate, with appliances neatly integrated, and there is an adjoining pantry/utility room. A second reception room lies opposite, also with full height glazing, which frames views onto the landscaped front gardens. There are also two double bedrooms at ground level, one of which is currently organised as a home workspace, and a WC.
A suspended staircase of glass and oak leads to the upper floor, where high, vaulted ceilings create a sense of volume and skylights overhead invite both northerly and southerly light in. The four double bedrooms have excellent storage space, with built-in wardrobes and bespoke cabinetry set into the eaves. The main bedroom has a glass balcony, optimising the far-reaching views across the surrounding countryside; it also has a beautifully finished en suite bathroom, with a freestanding Aston & Bently bath, a large walk-in shower surfaced in Corian and marble wall and floor tiles. There is also accessible loft space for additional storage.
Broadmere operates with exceptional energy efficiency; two air-source heat pumps power the underfloor heating and hot water tank, while solar PV roof panels provide a feed-in tariff of approximately £400 per annum. The windows and glass doors are double-glazed throughout and a rainwater harvesting system, which stores water underground, supplies water to the tap in the greenhouse.
Outside Space
The south-facing terrace, complete with a brise soleil, provides a wonderful spot for alfresco dining in the summer months. Both the front and rear gardens have been beautifully landscaped (with low maintenance in mind) and are replete with herbaceous planting and a kitchen garden lined with lavender. There are several raised beds for growing vegetables, and a productive orchard of fig, apricot, cherry, apple, pear and plum trees. There is also a stone shed and a greenhouse; while beyond the edge of the rear gardens, there is an additional private paddock.
The Area
Broadmere lies within the Cotswold Area of Outstanding Natural Beauty and is surrounded by beautiful rolling countryside. The house is within walking distance of the picturesque village centre, which has a popular local pub, restaurant and hotel, The Feathered Nest Inn, a village hall, and access to extensive walking routes in the local area. The sought-after villages of Stow-on-the-Wold, Burford, Chipping Norton and Witney are all within easy reach and offer a broader selection of independent restaurants and shopping facilities. Nether Westcote is within the catchment area for the outstanding Cotswold School in Bourton-on-the-Water and Kingham Hill school is also five miles away.
Rail connections are very good; Kingham train station is located four miles away and runs direct services to London Paddington with a journey time of around 74 minutes, and to Oxford in 24 minutes.
Please note that all areas, measurements and distances given in these particulars are approximate and rounded. The text, photographs and floor plans are for general guidance only. The Modern House has not tested any services, appliances or specific fittings — prospective purchasers are advised to inspect the property themselves. All fixtures, fittings and furniture not specifically itemised within these particulars are deemed removable by the vendor.



























