




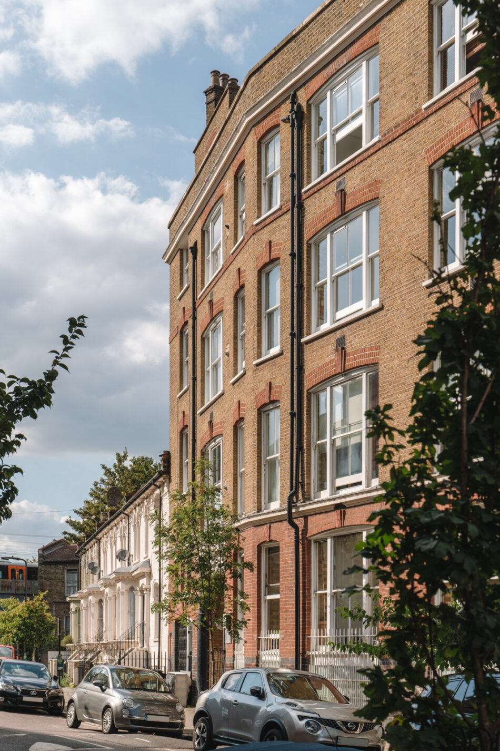
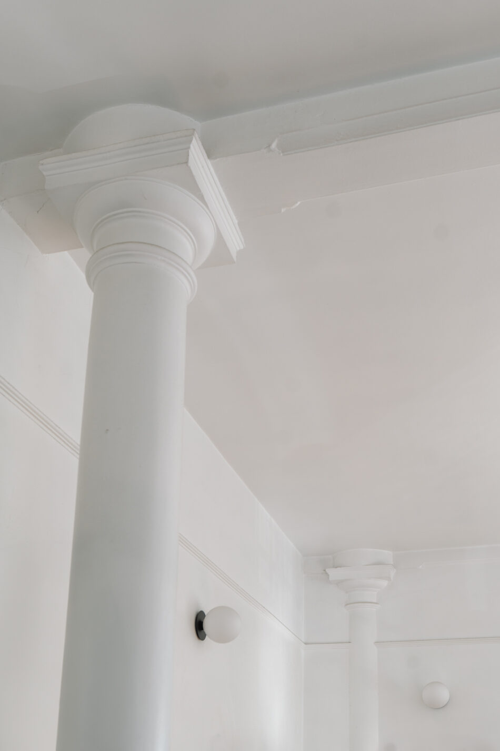




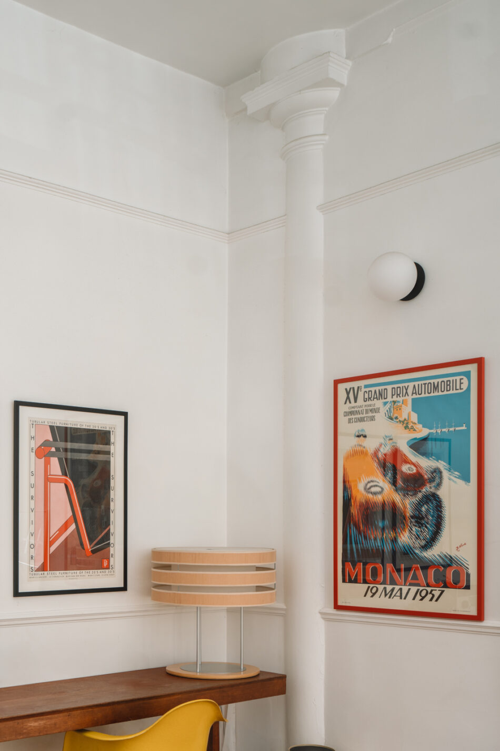
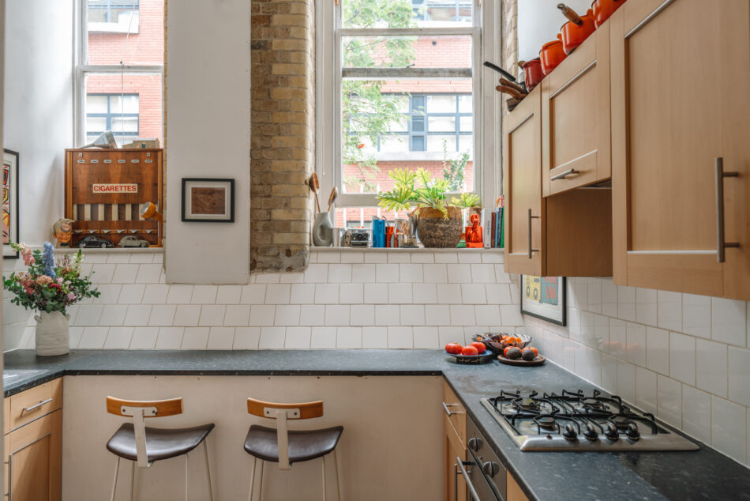
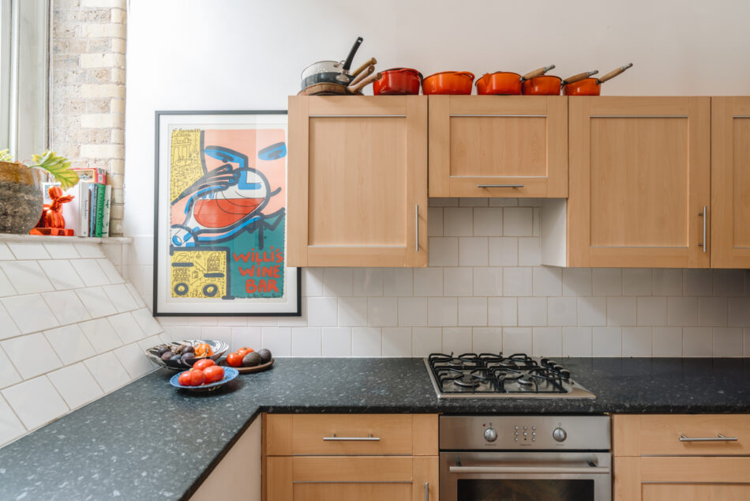
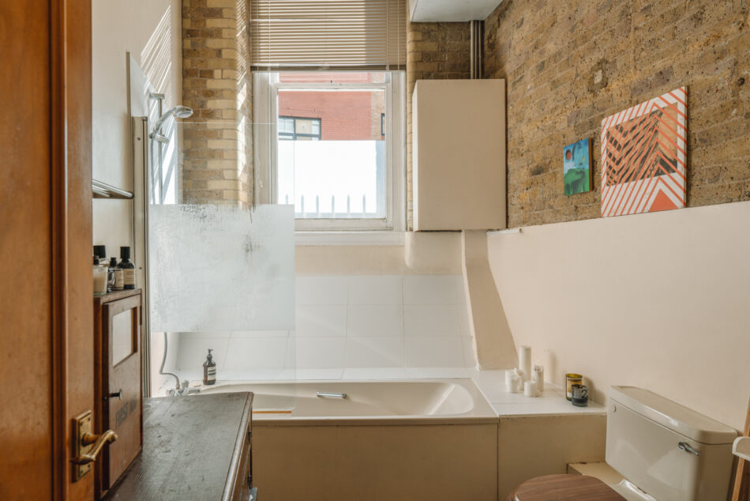
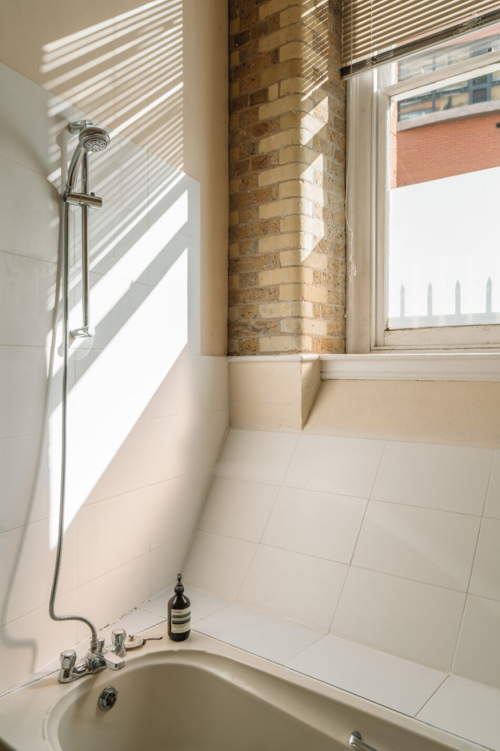
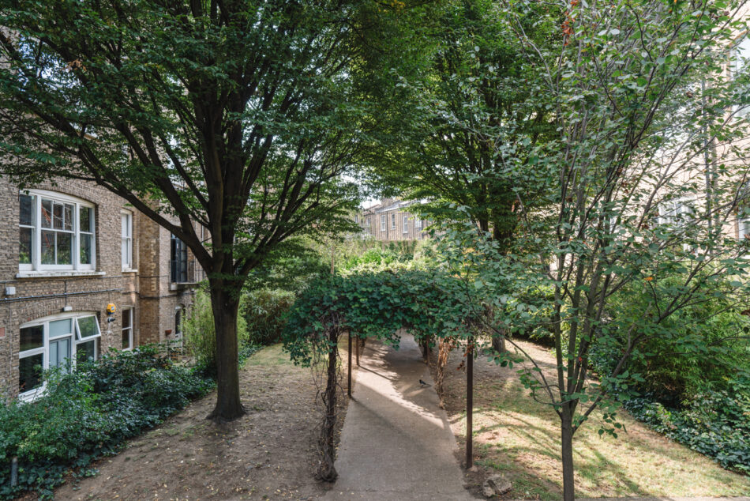
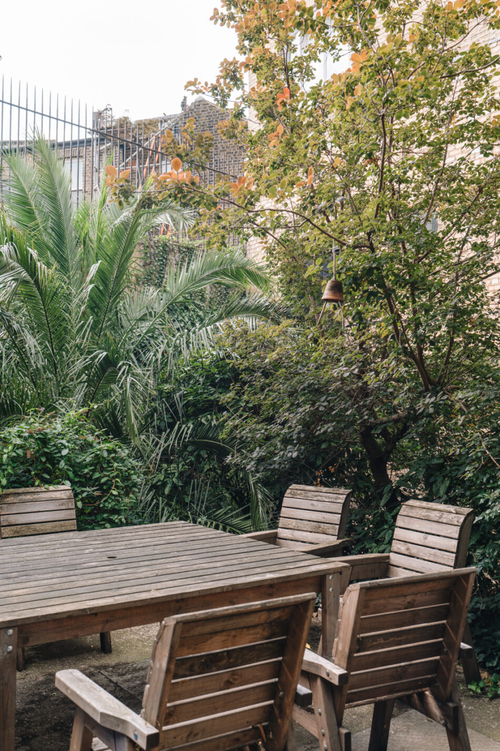
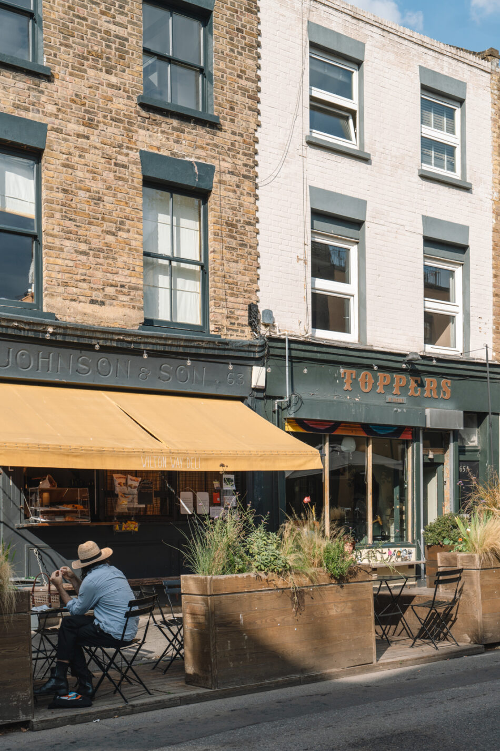

Colonnades Apartments II
Wilton Way, London E8
Register for similar homes“Striking Tuscan-style columns emphasise lofty proportions while adding a subtle grandeur to this former late 19th century warehouse”
Positioned on sought-after Wilton Way, this versatile studio apartment sits on the ground floor of the Colonnades, a former late 19th-century warehouse in central Hackney. A minimalist decorative style prevails, highlighting carefully preserved original features including parquet flooring and sweeping sash windows. There is access to a spacious and beautifully maintained communal garden, as well as a secure designated parking space. The apartment is enviably close to London Fields, the bustling Broadway Market and the greenery of Hackney Downs.
The Tour
The building’s façade is characterised by generous sash windows set in polychromatic brickwork: dark brown and red brick distinguish the ground floor, while London stock brick defines the upper storeys. Inside the apartment, original herringbone parquet flooring flows throughout the entirety of the plan. Tuscan-style columns emphasise the lofty proportions while adding a subtle grandeur, and sections of exposed brick create a striking tactility against crisp white walls.
The apartment is entered through a generous hallway, which leads down to a voluminous, south-facing living space at the opposite end of the plan. The room is incredibly spacious, allowing it to be configured as an open-plan living/bedroom space. Tall sash windows stretch across the length of the front elevation, drawing in an abundance of natural light throughout the day. Underneath, a bank of open shelving provides easily accessible storage.
Occupying the centre of the plan, a U-shaped kitchen sits off the hallway. Sweeping sash windows continue here, and a white-tiled splashback flows between extensive pine cabinetry.
Further along the hallway is a sizeable bathroom and a useful storage cupboard.
Outdoor Space
There is a beautifully tended and enclosed communal garden, where pergolas covered in climbing ivy create a shelter over a seating and BBQ area. Designed to be evergreen, the garden remains in bloom throughout the year, with sections of lawn surrounded by bamboo and mature leafy plane trees for shade.
The Area
The building is excellently located in central Hackney, just to the north of the popular London Fields and bustling Mare Street, and close to the green spaces of Hackney Downs, Victoria Park and the Regent’s Canal path. The Spurstowe Arms, Wilton Way Deli and Violet Cakes are local favourites just a few minutes away.
There are many fantastic restaurants locally, notably Pophams Bakery, Lardo and Little Duck | The Picklery. Weekly markets take place at Victoria Park and Broadway Market, both of which are within walking distance. E5 Bakehouse, on the edge of London Fields, is excellent for freshly baked artisan bread, and nearby Netil Market is a thriving hub of independent shops, restaurants, breweries and coffee roasters.
For transport, Hackney Central is only a four-minute walk away and runs direct services to Stratford and Highbury & Islington. Hackney Downs Station is a 10-minute walk away, offering regular overground services to Liverpool Street. There are also excellent bus routes to Central London within the immediate vicinity.
Tenure: Leasehold
Lease Length: approx. 87 years remaining
Service Charge: approx. £1,952 per annum
Ground Rent: approx. £150 per annum
Council Tax Band: D
Please note that all areas, measurements and distances given in these particulars are approximate and rounded. The text, photographs and floor plans are for general guidance only. The Modern House has not tested any services, appliances or specific fittings — prospective purchasers are advised to inspect the property themselves. All fixtures, fittings and furniture not specifically itemised within these particulars are deemed removable by the vendor.






