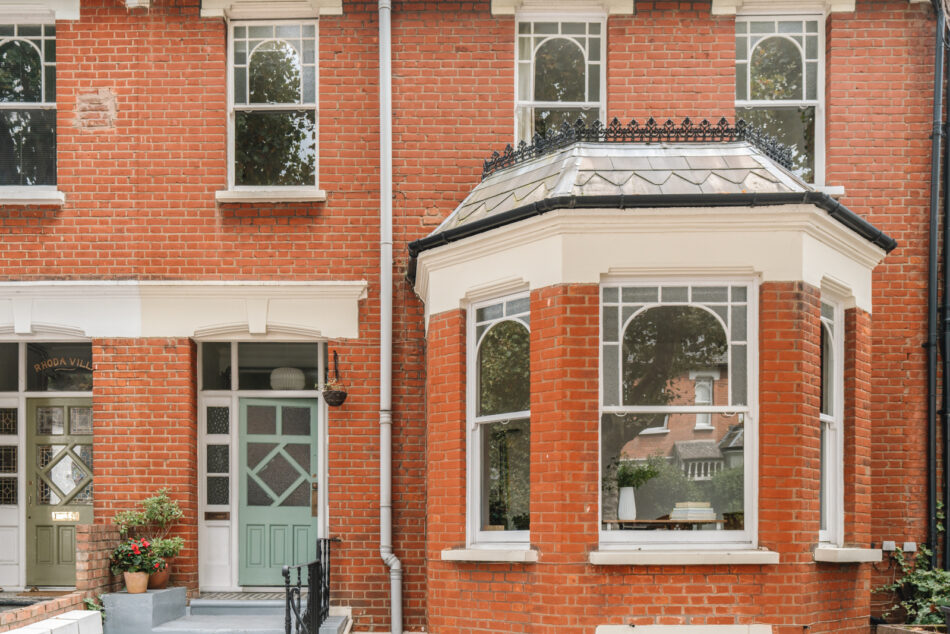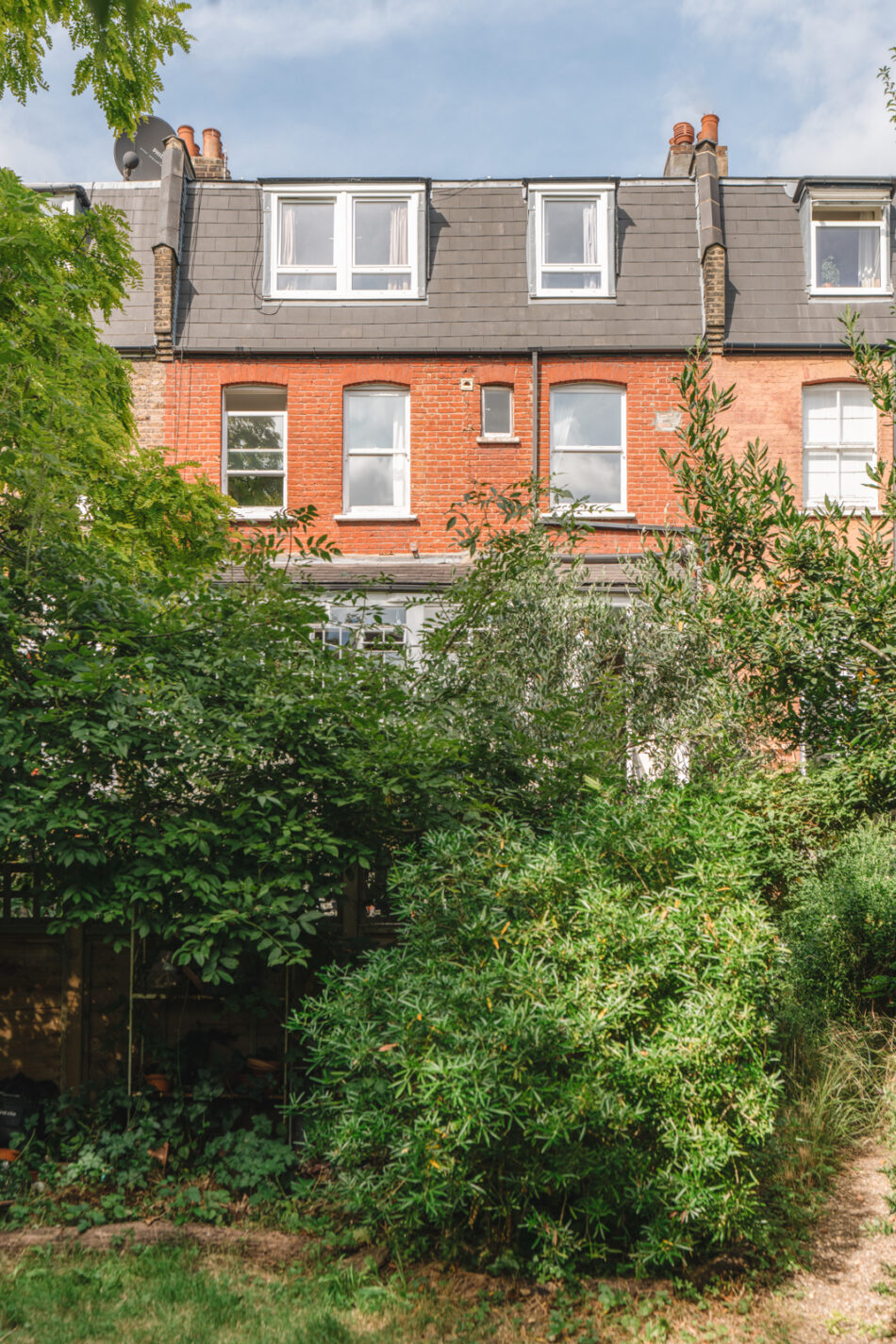



























“Crittall windows frame uninterrupted views across the luscious woodlands behind”
Lying at the heart of the Stroud Green Conservation Area is this beautiful four-bedroom maisonette surrounded by thick, heavy woodland which dominates the rear landscape. Characterised by soaring ceilings and carefully preserved period details, the interior spaces are filled with distinctive features such as the impressive Crittall windows in the dining room and the odd splash of duck-egg blue paint. A generous garden office sits nestled between the trees in the garden, enclosed by luscious greenery and lawned areas. Stapleton Hall Road sits within easy walking distance for the best of North London including the likes of Crouch End and Highgate, as well as the green expanse of Finsbury Park.
The Tour
The striking Victorian red brick façade of the terrace is defined by an ornate stucco dressing and a bell cupola that rests above the second storey bay. The slightly raised entrance sits within a portico along a painted pathway. A communal entryway leads to a wide lobby, where the front door is situated.
The front living area lies adjacent. Large sash windows with intricate arched detailing sit within a bay, overlooking the tree-lined street while bathing the room in natural light. Tall ceilings and high shelves enhance a sense of volume and continue throughout. This room is currently configured as a large double bedroom but could easily accommodate multiple uses. Slim ash floorboards run the length of this level, providing an elegant contrast with the cornicing, architraves and ceiling roses above.
The main living and kitchen areas lie at the rear. Arguably the heart of the home, the eye is drawn to the impressive Crittall windows that stretch the breadth of the wall, framing uninterrupted views across a canopy of mature trees. Bespoke shelving lies neatly in the alcoves on either side of the fireplace, adding a sense of grandeur to the room. Wide open doorways allow this area to flow seamlessly into the kitchen, which features a palette of timber, duck egg blue cabinetry (to match the wall opposite) and stainless steel fixtures. Burnt-red Victorian quarry tiles lie underfoot in the pantry just behind, which has plenty of concealed storage and provides access to the garden.
Underneath the staircase is a shower room with WC and a utility area. Also painted a serene duck-egg blue, bespoke shelving sits within the stairwell as a dedicated area for books; a pulley lies above for drying linen. Three well-proportioned bedrooms sit on the first floor, two of which can accommodate a double bed. Each bedroom features large single-pane sash windows, which illuminate the interior spaces with an exceptional quality of natural light care of the house’s east-to-west orientation. There is also a generously sized bathroom on this floor finished with plywood accents and matching mosaic tiles.
Outdoor Space
Stairs from the pantry lead towards a luscious garden filled with established London plane trees and mature bushes. This area is wonderfully enclosed with heavy swathes of greenery. A well-trodden path leads to an insulated office covered in larch tiles, inspired by the summer cabins of Scandinavia. With a wood-burner inside, plenty of neat shelving, oak floors and large picture windows looking over a decked patio in Iroko and the woodland beyond, it is a beautiful spot for working from home.
Area Guide
Stapleton Hall Road lies in the Stroud Green Conservation area. Crouch End, Finsbury Park and Highgate are all within easy reach. There are several highly regarded eateries nearby, including the excellent Big Jo bakery, Max’s Sandwich Shop and Dotori. The famous Dusty Knuckle, known for its bread, pizza and pastries has also recently opened a second outpost in the area.
The Faltering Fullback pub is a short walk away. Further offerings are available on Stroud Green Road, known for its organic shops, including Urban Native and Butler’s Deli, an independent wine shop and delicatessen. Also nearby is the open expanse of Finsbury Park, and just to the north is Parkland Walk, a much-loved trail on a disused railway line that connects Finsbury Park to Highgate.
There are several excellent schools in the area, one of the predominant reasons for its popularity with families. Primary schools include Coleridge Primary School, Weston Park Primary School, Rokesly Junior School, the Catholic St Gildas’ Junior School and St Aidan’s Voluntary Controlled Primary in nearby Stroud Green. Crouch End also has some well-regarded secondary schools, including Hornsey School for Girls, Highgate Wood, and Greig City Academy to the north in Hornsey. In nearby Highgate are Channing School for Girls and Highgate School, which is one of the UK’s leading co-educational independent schools.
There are a number of stations for transport nearby, including Harringay Station (with direct lines to Liverpool Street and Moorgate), Crouch Hill Overground Station, and Finsbury Park for Victoria & Piccadilly Line underground services and mainline trains.
Tenure: Share of Freehold
Lease Length: approx. 980 years remaining
Service Charge: approx. £800 per annum
Council Tax Band: F
Please note that all areas, measurements and distances given in these particulars are approximate and rounded. The text, photographs and floor plans are for general guidance only. The Modern House has not tested any services, appliances or specific fittings — prospective purchasers are advised to inspect the property themselves. All fixtures, fittings and furniture not specifically itemised within these particulars are deemed removable by the vendor.






