




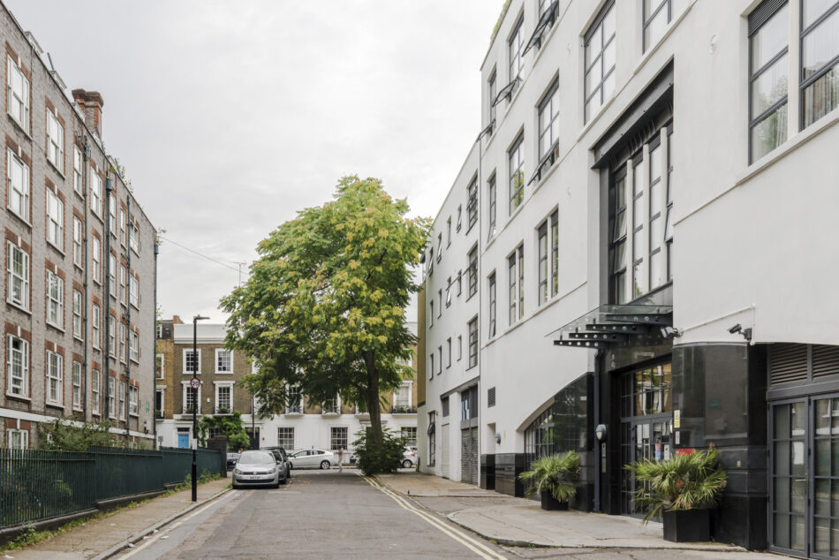



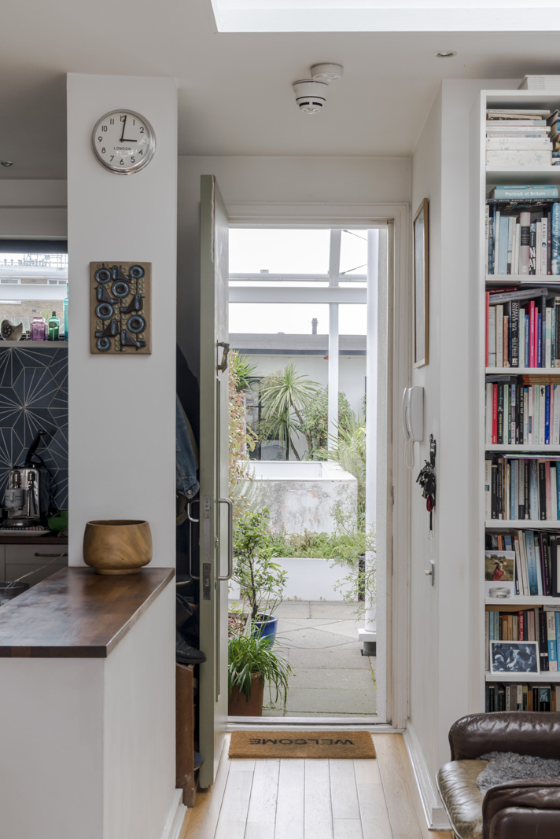


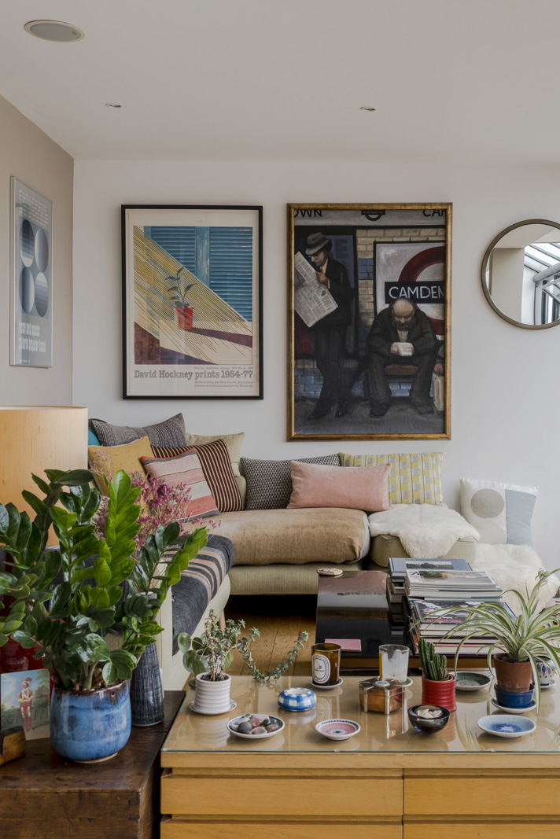

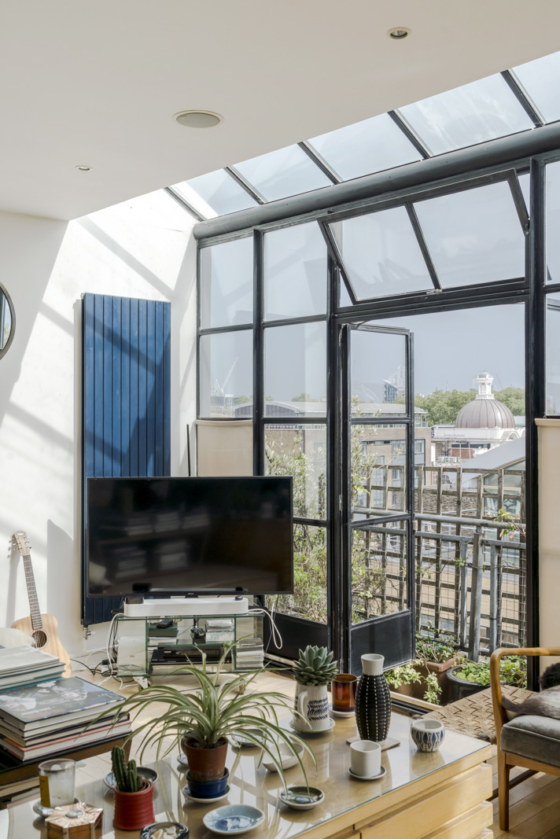
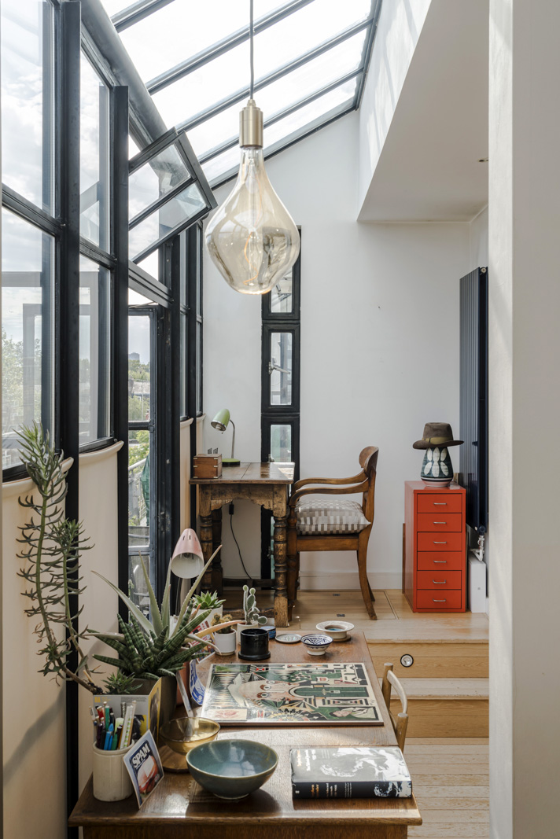
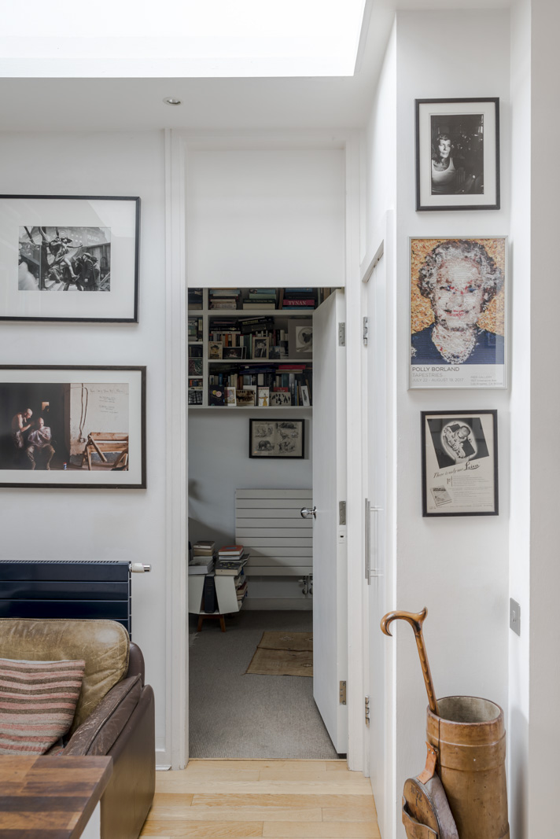


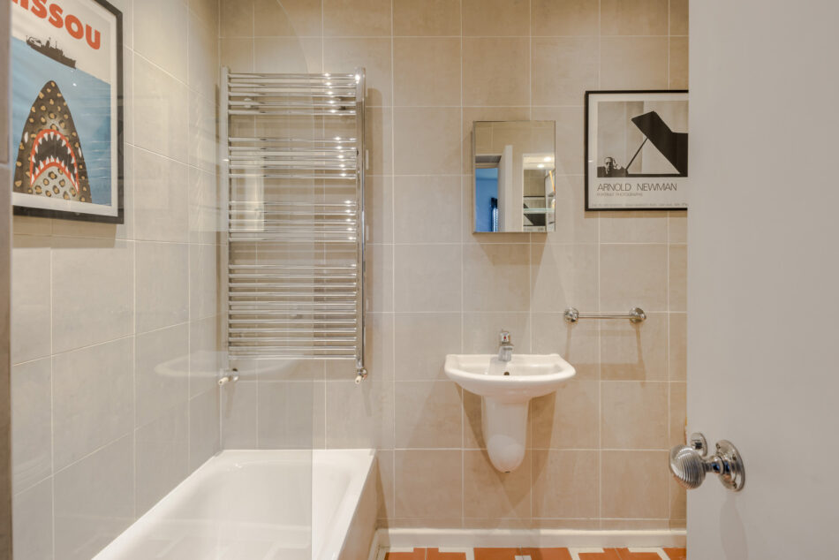


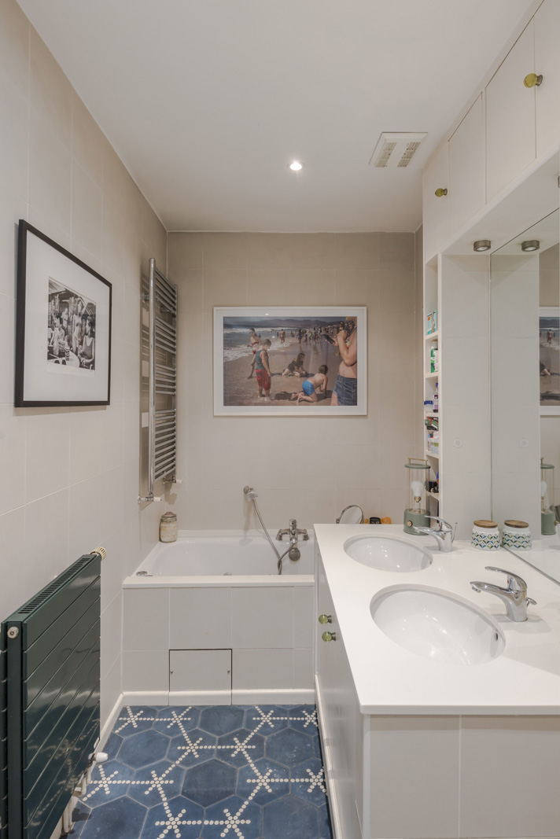


“An oasis hovering above the urban streetscape”
Just five minutes’ walk from Regent’s Park, this fantastic two-bedroom apartment unfolds over the top floor of the landmark Carlow House in Camden. Subject to a beautiful redesign by Rabih Hage in 2016, the building’s Art Deco-style façade was sensitively retained while its communal spaces were creatively reimagined with the addition of floating planters and immaculate gardens, all sitting beneath an impressive four storey atrium lightwell. This apartment’s plan is configured around a wonderfully bright open plan kitchen and living space with expansive glazing that frames spectacular south-facing views. A balcony spans the length of the apartment, with a wider section at one end to provide an ideal space to read or enjoy a drink in the sunshine. The building is excellently located off Camden High Street, with Regent’s Canal, Primrose Hill and Central London all within easy walking distance.
The Tour
There is both stair and lift access to the apartment, which is on the fourth floor. A glass barrel vault crowns the building’s central atrium, which is edged with internal walkways, creating an oasis hovering above the urban streetscape below. Crisp white steel articulates the arched structure; glazing provides cover while allowing the changing skies above to serve as a backdrop.
The front door opens onto a generous hallway. A built-in bookcase and generous storage cupboard sit beneath a pyramid skylight, which serves as a striking focal point. Solid oak floorboards flow underfoot into an open plan kitchen and living space, occupying the centre of the lateral plan. Floor-to-ceiling Crittall windows dominate the rear elevation, framing far-reaching views across multiple elevations and allowing a wonderful quality of southerly light to fill the room. Raised platforms at each end of the dual-aspect living room create a subtle zoning of the space. The larger platform is currently configured as a lounge and the smaller platform is set up as a useful desk space under a west-facing window. Two sets of Crittall doors open onto a balcony that runs the length of the apartment.
At the front of the plan, a row of black-framed windows draw natural light into the kitchen. Below is a splashback of blue patterned tiling and a wide ceramic sink with a brass tap. Solid oak cabinetry, painted in soft grey, provides ample storage below a solid timber worktop while open shelves span the wall above.
The main bedroom, which has a wall of built-in wardrobes, sits at the back of the plan. A set of Crittall doors open directly onto the balcony and an en suite with a bath, walk-in shower and twin sinks sits to the opposite side. An additional double bedroom off the central hallway occupies the front of the plan. There is an excellent provision of storage in this room in the form of bespoke cabinetry, which has been painted in a light olive green and sits adjacent to glazed shuttered doors that open onto the front courtyard. The en suite has a combined bath and shower and orange tiling underfoot, adding a vibrant pop of colour to the overall palette.
The apartment also comes with a designated storage cupboard and a secure car space on the ground floor, where there is a 12-hour concierge at the building’s entrance.
Outdoor Space
A paved balcony runs the length of the apartment, enclosed by steel fencing and trestles with climbing jasmine. Far-reaching views of KOKO’s striking copper dome and the London city skyline beyond serve as a spectacular backdrop. Directly accessed from the main bedroom, there is a wider section at one end that provides space for a table and chairs to enjoy a book or drink in the sun.
There is also space for a small table and chairs in the front courtyard, where walls of climbing jasmine provide a sense of seclusion. A communal west-facing terrace sits at one end of this floor, with the tree canopies of Regent’s Park in eyeshot.
The Area
Carlow Street is located in Camden, well known for its wealth of restaurants, pubs and bars, as well as its world-famous market. Local favourites include The Jazz Café,The Roundhouse, and gourmet deli Melrose and Morgan. Having hosted Madonna, Prince and the Rolling Stones, KOKO is now one of London’s most beloved live music venues and is less than a five-minute walk away. The apartment is located less than a 10-minute walk east of Regent’s Park, with Primrose Hill and Village nearby and home to neighbourhood favourites such as Odette’s restaurant and the Greenberry Cafe.
The apartment is situated between Camden Town and Mornington Crescent stations (Northern Line), which are an eight-minute walk north and a three-minute walk south respectively. There are multiple bus routes to central London. King’s Cross station is a short tube journey away, providing railway connections nationwide, and is served by Hammersmith & City, Circle, Victoria, Northern, Piccadilly and Metropolitan underground lines, while St Pancras International station provides Eurostar connections to Paris and Brussels.
Tenure: Leasehold
Lease Length: approx. 993 years remaining
Service Charge: approx. £5,500 per annum
Ground Rent: approx. Peppercorn
Parking: off-street parking
Council Tax Band: F
Please note that all areas, measurements and distances given in these particulars are approximate and rounded. The text, photographs and floor plans are for general guidance only. The Modern House has not tested any services, appliances or specific fittings — prospective purchasers are advised to inspect the property themselves. All fixtures, fittings and furniture not specifically itemised within these particulars are deemed removable by the vendor.






