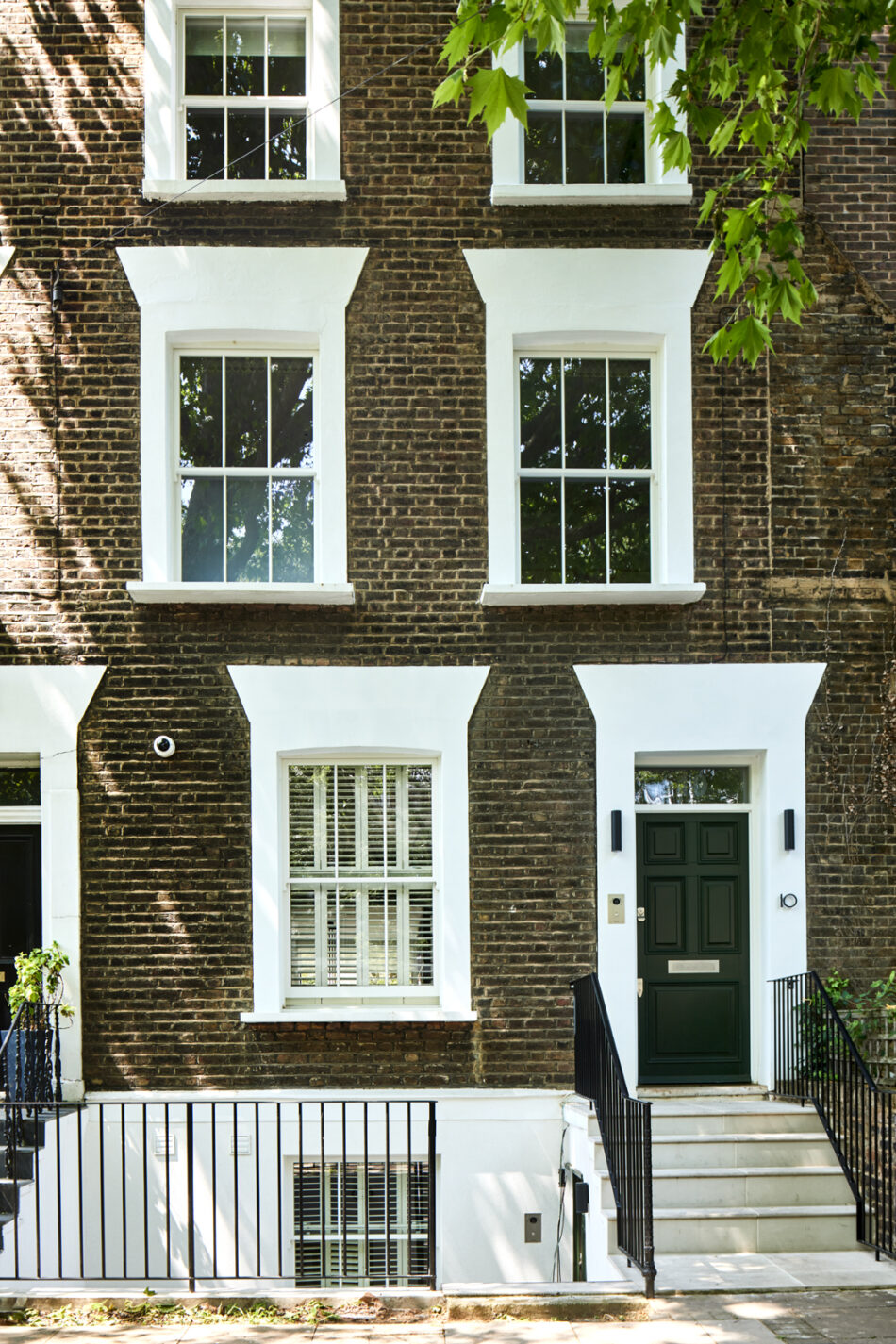




























Westbridge Road
London SW1
Architect: Jo Cowen
Request viewingRegister for similar homes"Two masses of soaring glazing within the rear aspect's double-height extension"
Belying its handsome traditional facade, this four-bedroom Victorian home has been the subject of a radical and light-enhancing intervention by the architect Jo Cowen. This has included a complete renovation of the house and the addition of a striking, black-clad, two-storey rear extension. Set over four storeys, the house exceeds 2,000 sq ft internally and has a private rear garden and substantial off-street parking. It lies within a conservation area on the highly coveted Westbridge Road, one of Battersea’s finest residential streets, situated between Battersea Park and vibrant Battersea Square and just across the bridge from Chelsea.
The Tour
The house is set far back from the quiet residential street and is entered beneath a canopy of towering London plane trees, which itself becomes a feature of the upper levels.
A parking forecourt provides off-street space for two vehicles and a walkway on one side leads to steps that ascend to the raised ground entrance.
Once in, a Crittall-style partition gives the subtle impression of a hallway, fed with light from a transom window and a south-easterly facing sash within the adjacent living room. Floors here and through much of the house are an engineered oak with underfloor heating.
Ahead, cantilevered within the massive void at the rear, lies a superb home office. Framed in Crittall-style walls and entered through a sliding pocket door of the same, the room acts as a wonderful, light-filled observatory to the garden and space below.
Steps descend to the lower level and into the open-plan kitchen and dining room. As with the rooms above, the focal points here are two masses of soaring glazing within the rear aspect’s double-height extension. Polished concrete extends underfoot. The kitchen is set to the right, with stained ash cabinetry and worktops in quartzite. Also on this level, at the front of the plan, is an en suite bedroom with independent access via a courtyard-style lightwell, and between this and the kitchen are a utility room and guest WC.
Three bedrooms are set across the first and second floors. The master suite occupies the entire first floor, with a foliage-filled outlook through two sash windows, and an en suite bathroom at the rear with a free-standing bath and walk-in shower. The two second-floor bedrooms both have built-in wardrobes and a terrazzo-tiled shower room between them.
Outside Space
From the kitchen, an enormous glazed pivot door opens to a paved terrace and seating area. Steps lead up on the left to the upper lawn which presents a wonderful opportunity to create a personalised backdrop for the ground and lower level of the house.
The Area
Just a few minutes’ walk from Battersea Bridge, Westbridge Road is within easy reach of the shops and restaurants of the King’s Road and Chelsea, as well as, more immediately, the amenities of Battersea Square and Battersea Park Road in either direction. Where Westbridge Road meets Battersea Bridge Road, there is a cluster of pubs, bakeries, cafes, and delis. Just down Parkgate Road are gourmet grocer Bayley and Sage, and The Prince Albert at the corner of Albert Bridge Road. The Woodman is also a great pub option nearby.
At the end of the road is Battersea Square, a picturesque pedestrianized piazza surrounded by cafes, tea rooms, and some excellent restaurants, including Lebanese restaurant Mazar and Melazana Pizzeria. There is also a branch of Gail’s.
Just 20 minutes on foot through Battersea Park, one reaches Battersea Power Station, now home to an excellent array of high-end shops, restaurants, and a cinema.
Spanning 200 acres, the exquisite green space of Battersea Park is but a five-minute walk from the home. It’s made up of a wonderful assemblage of gardens, sprawling lawns, a boating lake, a children’s Zoo, the Pump House gallery, and sports facilities. The Pear Tree Cafe is set beside the lake and offers vibrant evenings of live music, with food by ex-Petersham Nurseries alumni Annabel Partridge and Will Burrett.
Laid out between 1854 and 1870 and Grade II*-listed, the park has an extensive frontage and a riverside promenade to the Thames. The Thames Path is also moments away, running alongside the river for nearly 300km.
Numerous schools are nearby for all ages, notably the Newton Prep School and Thomas’s School. A few excellent independent schools are just across the river in Chelsea. The recently renovated RCA complex designed by Herzog & de Meuron has also just opened nearby.
Battersea Park and Queenstown Road are closest to Southern Rail and Overground links, and Clapham Junction is also close by. Battersea Power Station’s underground provides quick links to central London via the Northern line. Along with a great network of immediate local buses, some offering a very quick route to South Kensington, buses run regularly to Victoria station from Cadogan Pier, just across Albert Bridge. The Thames Clipper Uber Boat runs down the Thames from the pier to the City and Canary Wharf to the East.
Council Tax Band: F
Please note that all areas, measurements and distances given in these particulars are approximate and rounded. The text, photographs and floor plans are for general guidance only. The Modern House has not tested any services, appliances or specific fittings — prospective purchasers are advised to inspect the property themselves. All fixtures, fittings and furniture not specifically itemised within these particulars are deemed removable by the vendor.






