




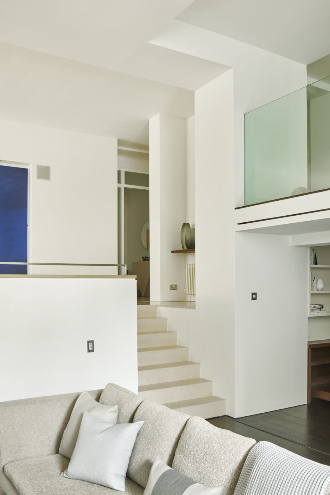
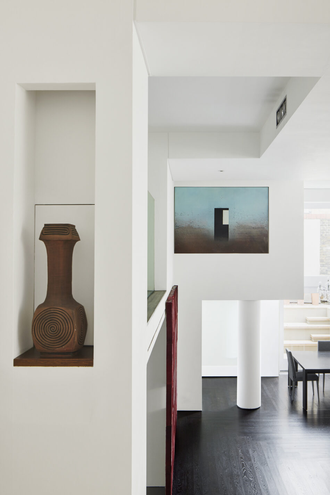
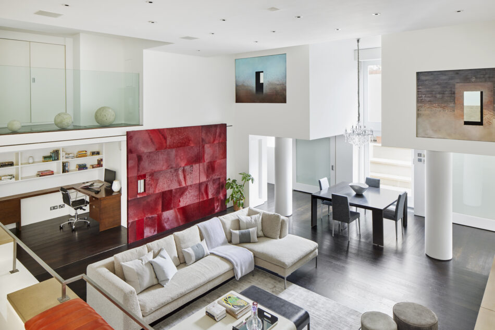
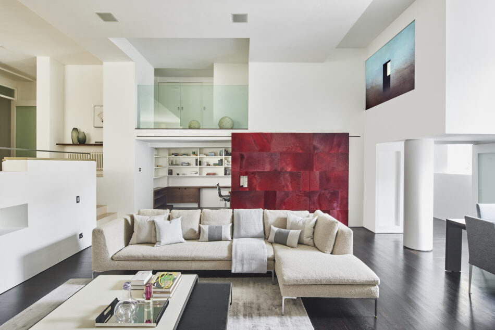
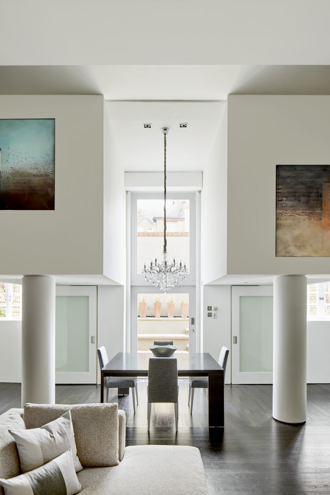
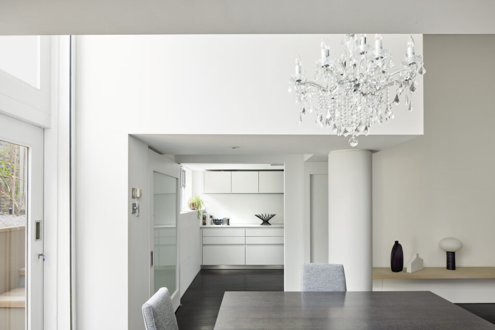
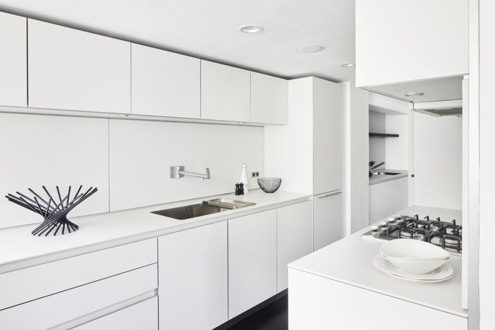
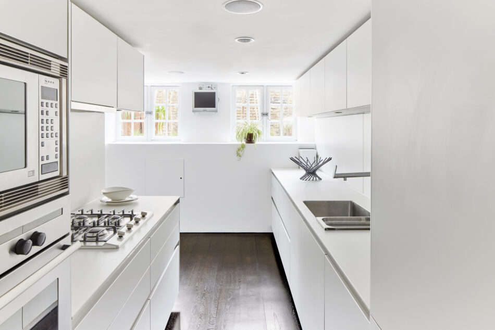
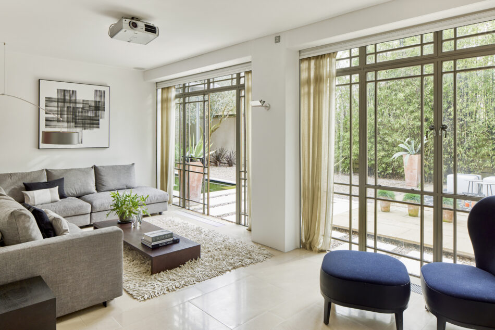
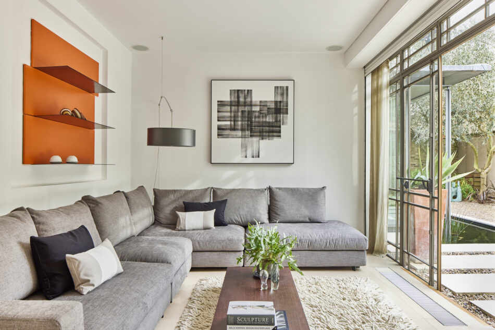
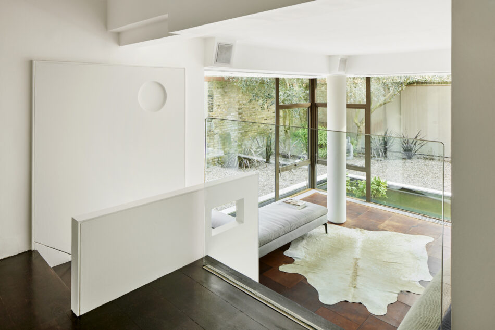
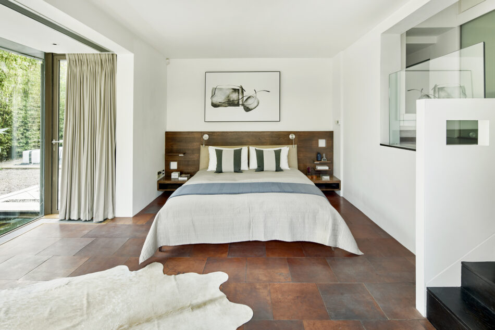
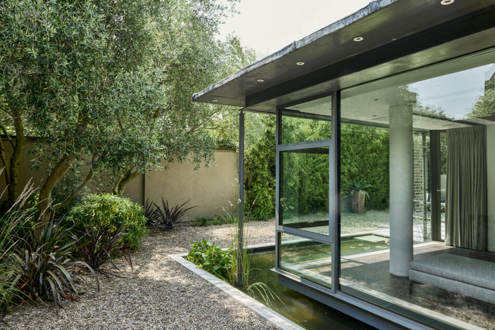
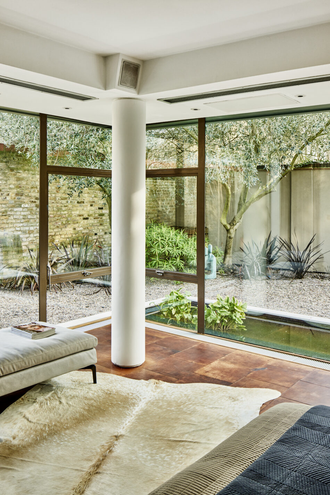
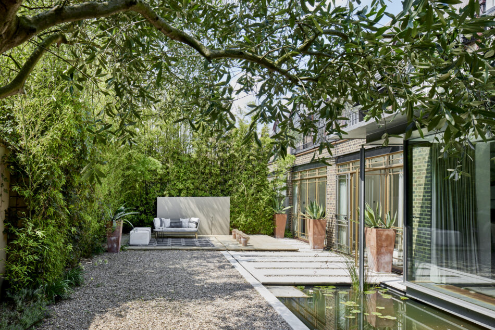
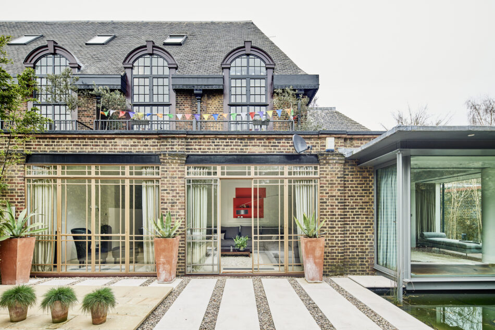
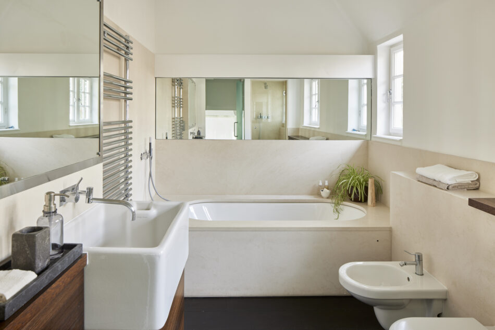
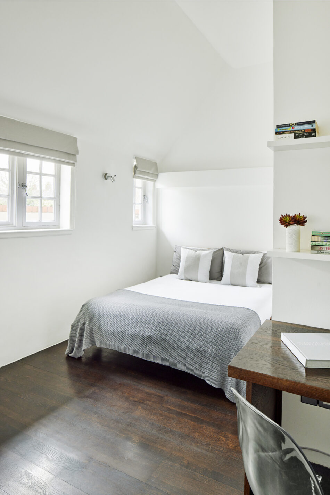
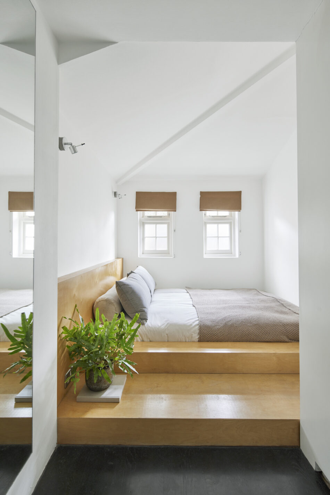
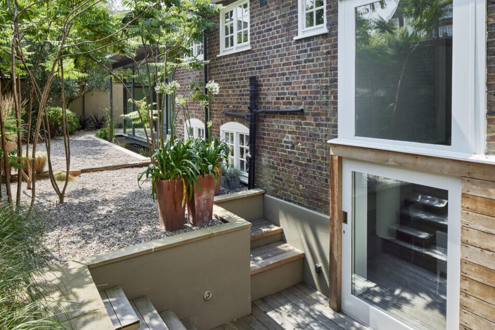
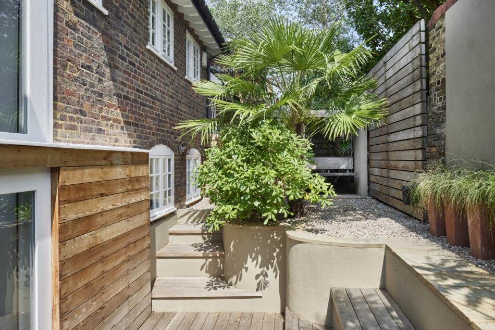
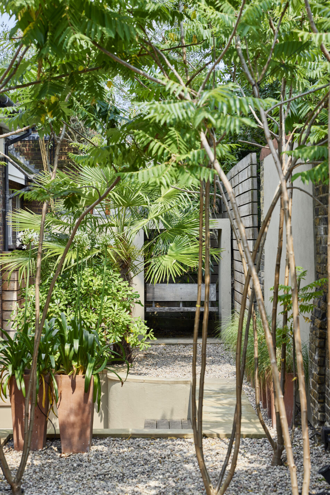
Hotham Hall
Hotham Road, London SW15
Architect: murphy | davé architects
Request viewingRegister for similar homes"Designed with excellent spatial ingenuity, set over a series of stepped levels and wrapped by an immaculate private garden"
This exceptional three-bedroom apartment, with designated off-street parking, extends to over 3,000 sq ft internally and is surrounded on two sides by a beautifully designed, private, south-facing garden. It can be found in Hotham Hall, on a quiet residential street moments from Putney and the Thames, and within easy reach of Barnes and its green spaces. Hotham Hall was built in 1913 as a community hall and later became a venue for concerts and political meetings, hosting the Rolling Stones and The Who, and former Prime Ministers, Sir Winston Churchill and Sir Anthony Eden. It was converted into eight apartments in the 1990s and was designed and finished to an exacting standard throughout.
The Tour
This particular apartment was updated to a design by murphy | davé architects. It is located at the southern corner and has the largest footprint of any in the building. Entry is via the residents’ parking area and is to a large communal hallway, leading, in turn, to the apartment and a private entrance hall.
This opens to a galleried landing area, once used by the owner as a dining room, which overlooks the central, double-height reception. The apartment is designed with excellent spatial ingenuity, set over a series of stepped levels with sliding and pocket doors offering the versatility of openness and privacy when needed. Just off the living space are two rooms, one used as a gym, the other a study which is revealed by a full-height, sliding door clad in a patchwork of red hide.
The kitchen lies opposite and is designed by Bulthaup, with appliances by Miele and Neff. Next to it is a dining space, set beneath double-height glazing which opens externally to cedar decking and steps up to the garden.
The bedrooms are arranged around the central living space, with two in the north-eastern corner and the master at the southern end. This is accessed from the gallery via a raised, walk-through dressing room and has a large en suite bathroom, with a walk-in shower and fittings by Vola. Steps descend to the bedroom area; a wonderful space surrounded by glazing, overlooking a reflection pool and with views to the garden.
Sharing this southerly aspect is an entertainment room, with a Kodac-painted projector wall and elegant Crittall-style doors that open to the garden and an immaculate seating area.
Inside, flooring is a combination of limestone, oak, and leather in the master bedroom, with underfloor heating throughout and trench heaters beneath the glazed aspects.
Outside Space
The gardens have been designed to be incredibly low-maintenance, with Japanese-style gravel sections, and to provide year-round interest with evergreens such as olive trees, Mediterranean palms and bamboo, and Sumac for the warmer months.
The Area
Hotham Hall is located close to the shops, restaurants and transport facilities of Putney High Street. Wandsworth Park, Barnes and the Wetlands Nature Reserve, Bishops Park and Hurlingham Park are all within easy reach.
There are a number of great pubs, bars and cafes in the area including family-owned restaurant Ma Goa, craft beer shop Ghost Whale and The Duke’s Head by Putney’s idyllic riverside.
A little further afield are Southside Wandsworth shopping centre and the newly introduced Ram Quarter, along the River Wandle, which hosts events with Backyard Cinema and is home to speciality coffee shop, Story Coffee. Barnes ‘village’ is also close by for a further selection of restaurants, cafes and shops.
East Putney Station (District Line) and Putney Station (Overground services to London Waterloo and towards the southeast) are within walking distance. There are also a number of good bus routes and easy access to the A3.
Tenure: Share of Freehold
Lease Length: approx. 90 years
Service Charge: approx. £5,000 per annum
Council Tax Band: H
Please note that all areas, measurements and distances given in these particulars are approximate and rounded. The text, photographs and floor plans are for general guidance only. The Modern House has not tested any services, appliances or specific fittings — prospective purchasers are advised to inspect the property themselves. All fixtures, fittings and furniture not specifically itemised within these particulars are deemed removable by the vendor.



























