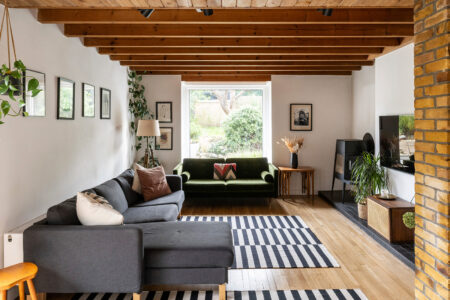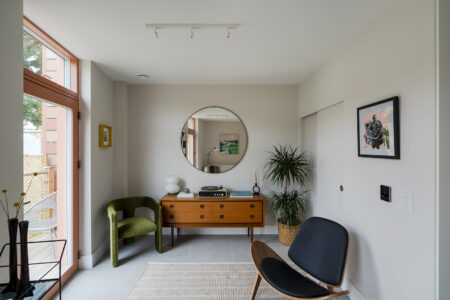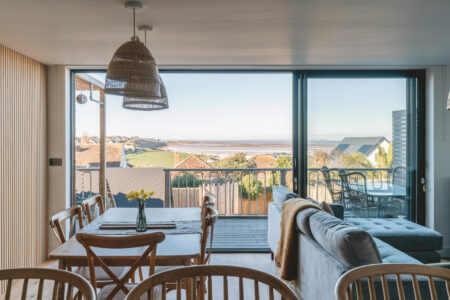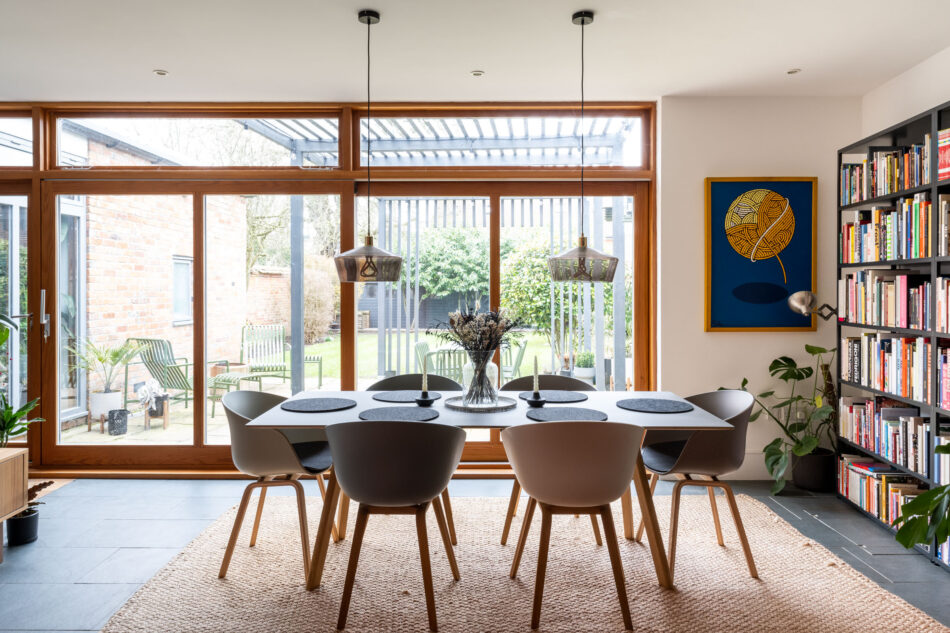
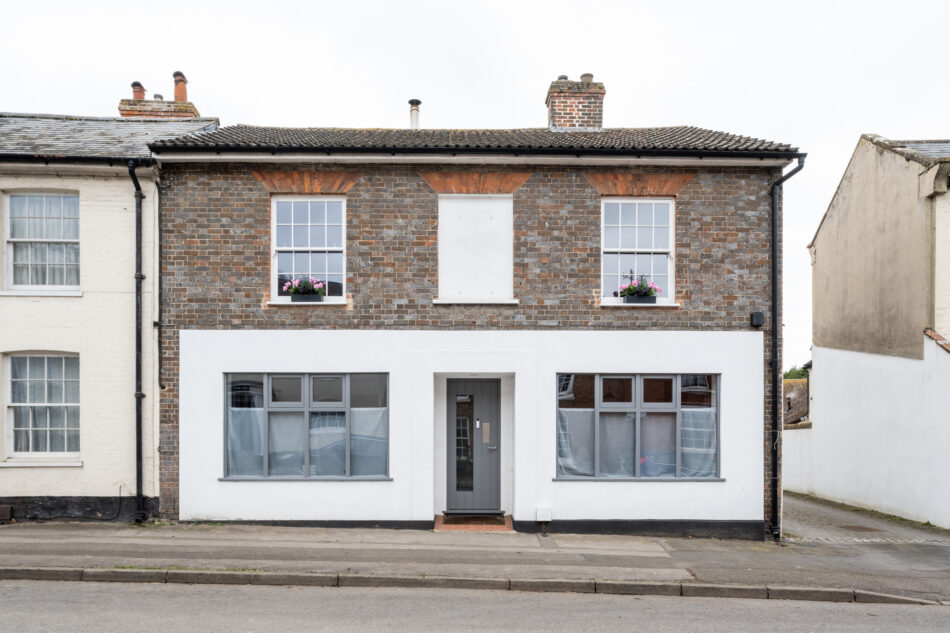
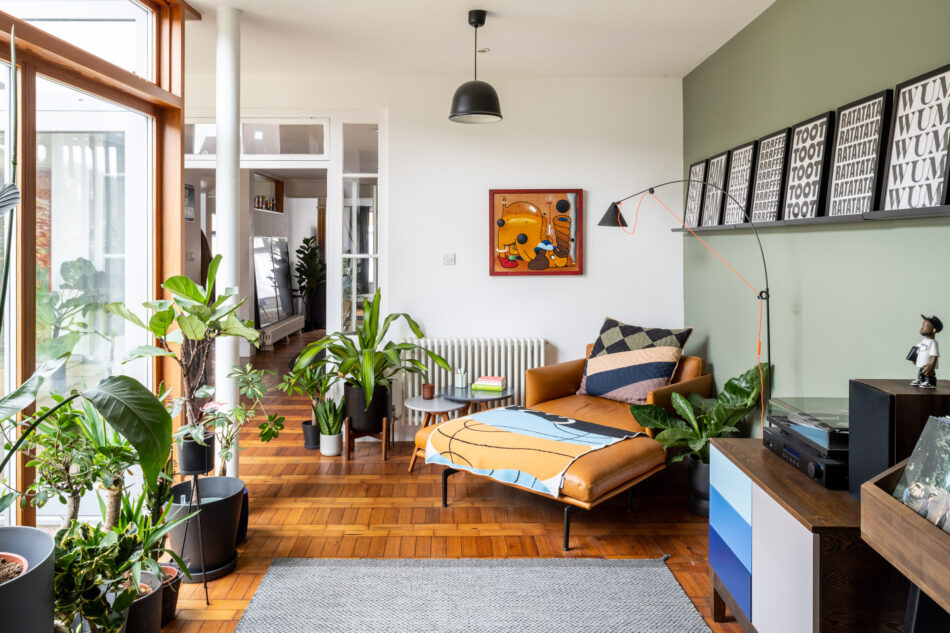
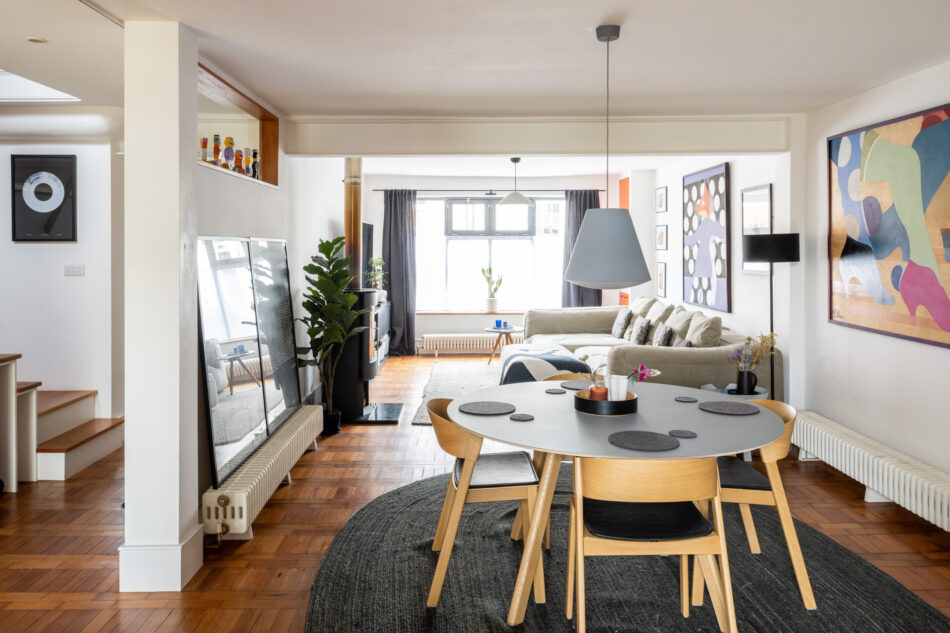
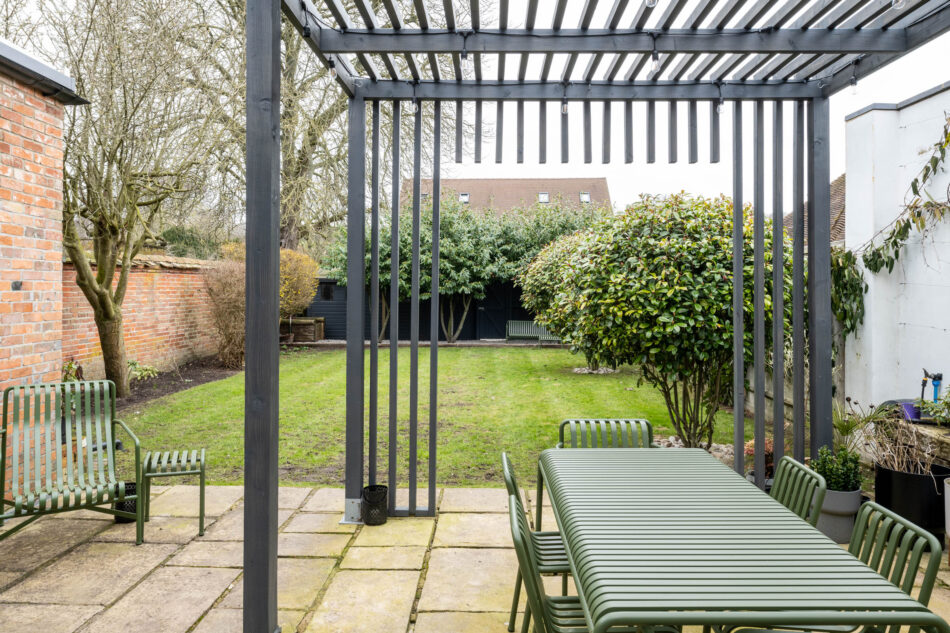
























High Street III
Lambourn, Berkshire
Request viewingRegister for similar homes“Profiled pantiles and colourful sedum roofs sit atop red brick and crisply rendered walls”
This artfully and beautifully modernised four-bedroom house is located in Lambourn, a lovely village in the Lambourn Valley surrounded by the beautiful rolling chalk hills and open countryside of West Berkshire. Sensitively refurbished and with hand-crafted details throughout, the warm and refined interiors unfold over around 2,345 sq ft, with natural light and flowing living spaces enhancing the sociable, open layout. There is a private garden, garage and off-street parking at the rear. Direct rail connections to London Paddington run from neighbouring Hungerford in around one hour.
The Tour
The extravagance of this handsome house is concealed from the outside. Lying on the quiet main street, which winds through the rural village of Lambourn, a side driveway leads to the rear of the home and a lovely westerly garden. The house rests at the far end, its textured façade a tapestry of materials and hues. Profiled pantiles and colourful sedum roofs sit atop red brick and crisply rendered walls.
The primary entrance, within a hand-made glazed screen, opens to a bright central hallway. Beyond is a perfectly judged series of internal spaces, adjoined with seamless fluidity and providing excellent versatility. Bespoke hand-crafted details have been creatively woven throughout the interiors, with bright pops of colour adding to a creative, carefully considered and playful aesthetic. The home has a welcoming atmosphere and generosity of spirit.
The ground floor is configured in a predominately open-plan layout, allowing for easy entertaining and quiet retreat. The principal living space runs the depth of the plan, with a modern log burner acting as a natural focal point. A rebuilt and cleverly adapted staircase, with open solid-timber treads and storage areas incorporated into both sides, sits at the heart of the home.
The sociable kitchen and dining space, replete with generous cabinetry and storage provision, abuts the sliding glass screen. This opens onto a lush green backdrop and large terrace, perfect for alfresco dining in warmer months. A further reception room or fourth bedroom, currently used as a home studio, is in a quiet corner. There is also additional space for working, relaxing and listening to music. A laundry/shower room with plentiful cupboards completes the ground floor layout, and there is a floor hatch in the kitchen leading down to the large cellar below.
High ceilings and original floorboards characterise the upper level, where three beautifully proportioned double bedrooms, each distinct in character, and a family bathroom can be found; the primary with an en suite. Each room has abundant storage space and large windows inviting an excellent quality of natural light.
There is an easily-accessible and substantial loft space, with roof lights affording day lighting. This is a handy place for everyday clutter and paraphernalia.
Outdoor Space
The terrace bestows an inviting space for outdoor dining. With a shading pergola overhead, this is a quiet and secluded spot. The garden is laid mainly to lawn, with tree-lined borders and beds of herbaceous plants and fragrant climbers. There is a storage shed at the side of the garden and beyond the back gate, a single garage, currently laid out as a studio and workshop. There is also a log store and gravel driveway for off-street parking for one car.
The Area
The sought-after village of Lambourn is defined by its active local community and is perhaps best known as a centre for horse racing and training. A good selection of pubs and shops, including a butcher, chemist, dentist and doctor’s surgery, are within a few minutes’ walk of the house. Several award-winning pubs and restaurants are also within easy reach, with a broader selection at nearby Wantage, eight miles away.
Hungerford, lying nine miles south, is a charming town renowned for its eclectic antiques scene. The Hungerford Arcade, Below Stairs and Roger King Antiques are treasure troves for the eagle-eyed. The town is also home to an array of independent shops and cafes, including the French delicatessen, The Funghi Club, Eliane, a café serving an array of fresh salads and soulful food, and the cavernous Hungerford Bookshop. There is also a much-loved leisure centre with a 25m swimming pool.
The Lambourn Valley is part of the North Wessex Downs AONB, with extensive walking routes and bridle paths accessible from the house. Further afield and leading from the east side of Hungerford, a canal runs out towards Hungerford Marsh, a wonderful nature reserve enlivened by the crystal-clear chalk waters of the River Dunn. Here, a short walk over the marsh leads to Cobbs Farm Shop, a popular spot for coffee and lunch and a terrific pick-your-own destination. Rambling onwards will reward with delicious food and a waterfront setting at The Dundas Arms.
Transport links are very good, with rail links at Hungerford, Newbury, Swindon and Didcot. Direct services run from Hungerford to London Paddington in approximately 60 minutes. The M4 Junction is around four miles to the south, and London Heathrow airport is under an hour by car.
Council Tax Band: E
Please note that all areas, measurements and distances given in these particulars are approximate and rounded. The text, photographs and floor plans are for general guidance only. The Modern House has not tested any services, appliances or specific fittings — prospective purchasers are advised to inspect the property themselves. All fixtures, fittings and furniture not specifically itemised within these particulars are deemed removable by the vendor.




