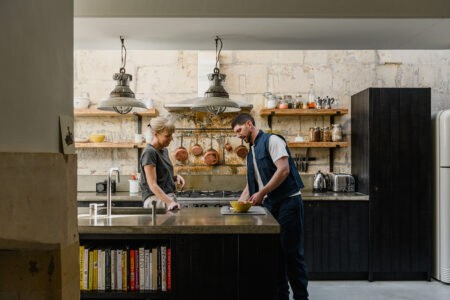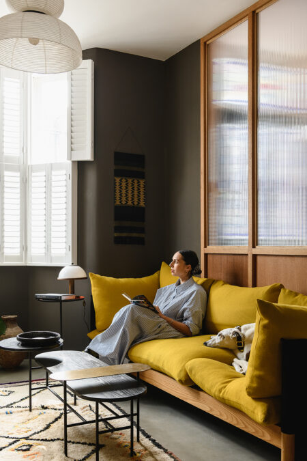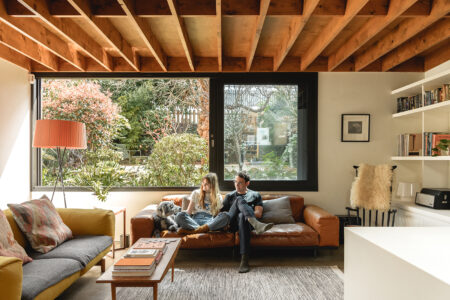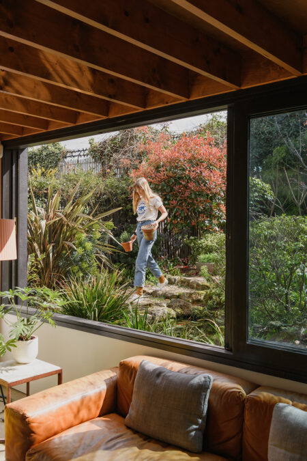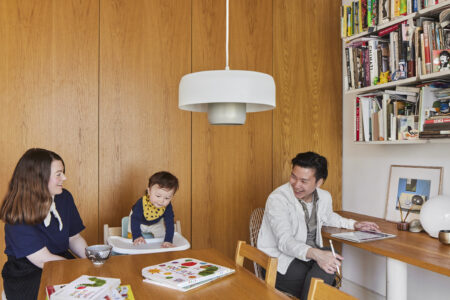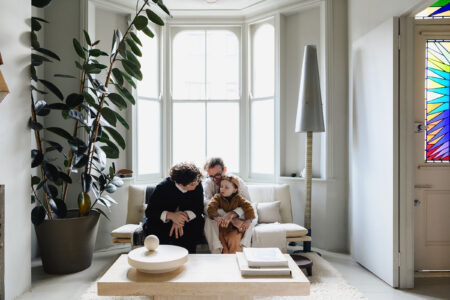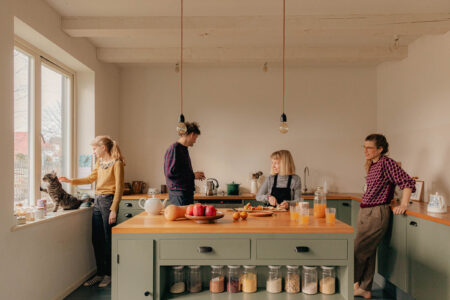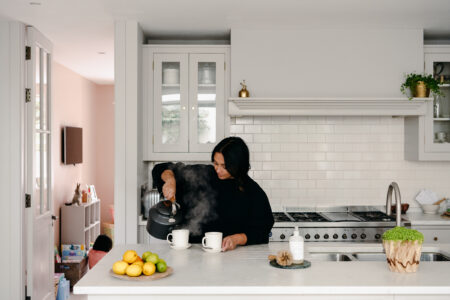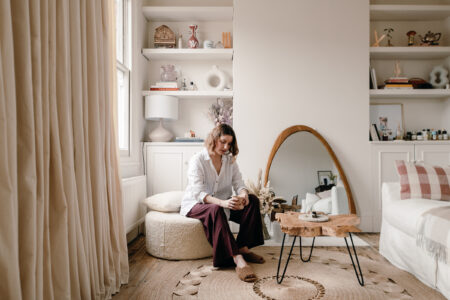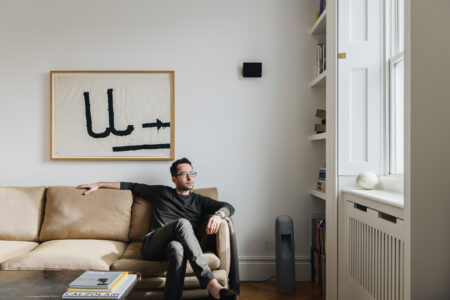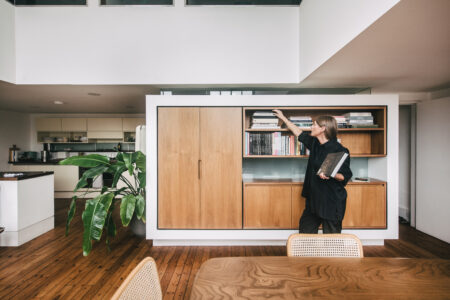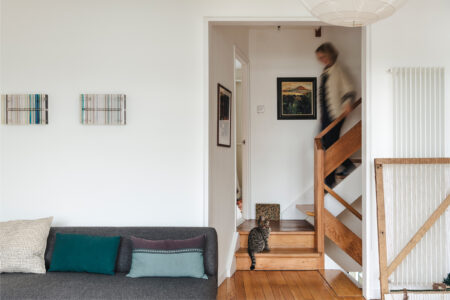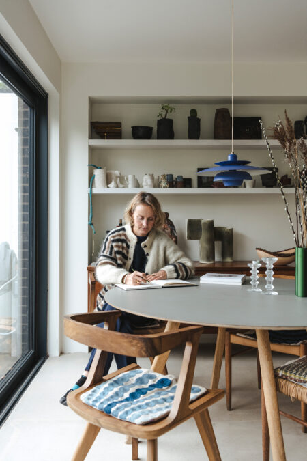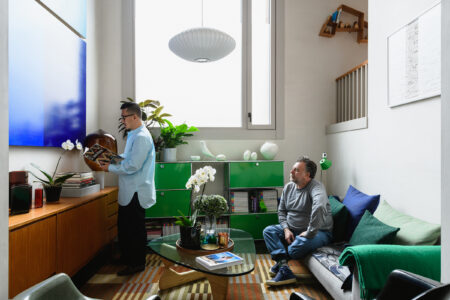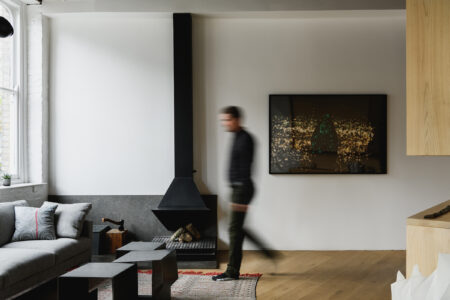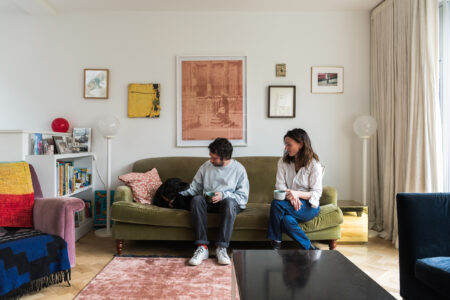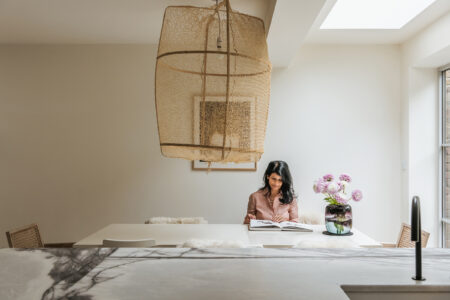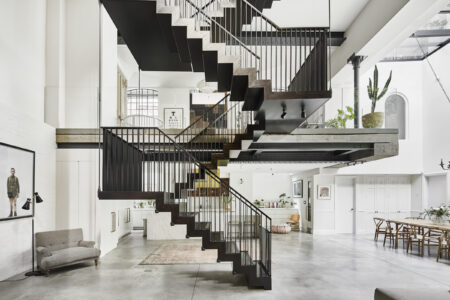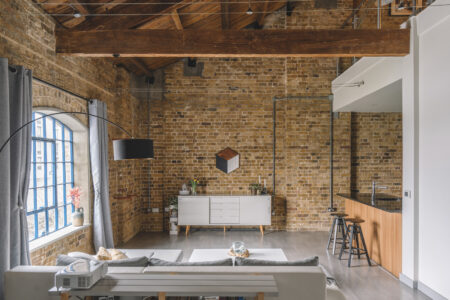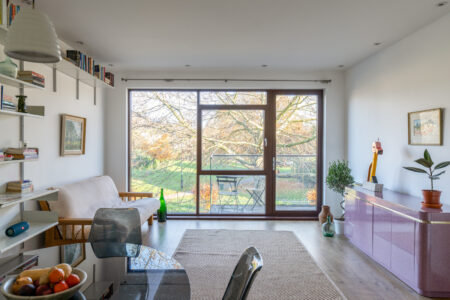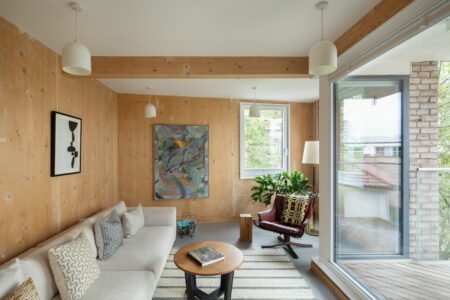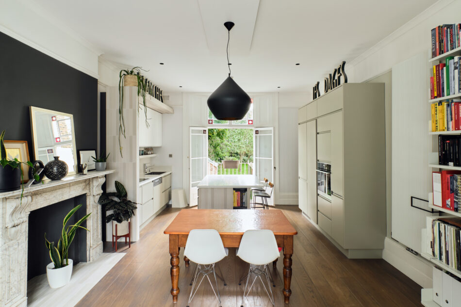
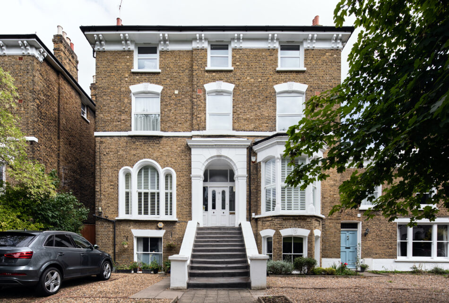
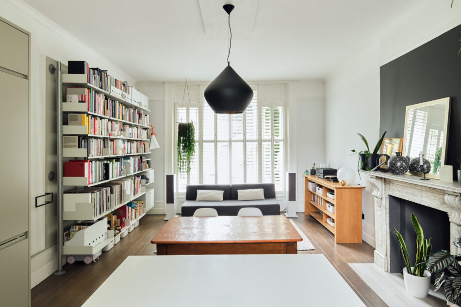
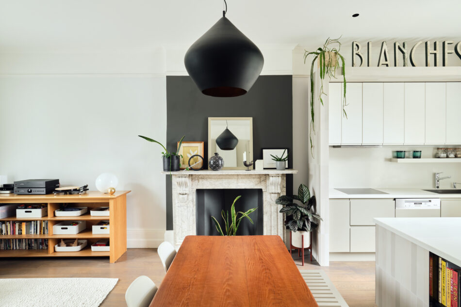
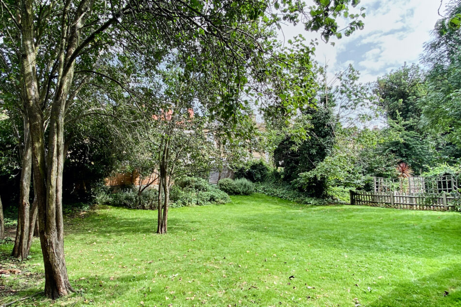















Manor Park
London SE13
Architect: H&J Architecture
Register for similar homesInspire me“Stained glass double doors open to a Juliette balcony that overlooks the vast communal gardens beyond”
This immaculate two-bedroom apartment lies within a handsome Victorian townhouse in Manor Park, a quiet, leafy area in the heart of Hither Green. The apartment has been subject to a complete renovation in recent years by H&J Architecture, who have carefully preserved period features while adding harmonious contemporary interventions throughout. There is a beautiful sunny communal garden, which stretches to the rear of the apartment and is home to several mature trees, including damson, chestnut and peach.
The Tour
The first-floor entrance opens to a central corridor and cloakroom area. This leads to a vast double bedroom with double-height ceilings, where a triple bay window with bespoke wooden slatted shutters allows natural light to pour in and frames beautiful leafy views over Manor Park beyond. There is an original wooden fireplace with blue glazed tiles, new sisal underfoot and plenty of built-in storage space. A floor-to-ceiling strip of frosted glazing allows natural light to permeate deep into the plan.
Adjacent to the bedroom is a large family bathroom with underfloor heating and Italian porcelain tiles. Next to the bathroom is a second double bedroom, which retains built-in window shelving that is original to the building. There is also a utility room and separate storage area.
The central corridor leads through to a magnificent open-plan living, kitchen and dining area. This is the heart of the home and flooded with natural light from the arched Palladian windows at the front of the plan. The fully integrated, bespoke kitchen has Miele appliances, Corian work surfaces and Barber Osgerby tiles. There are original solid shutters and a marble fireplace, as well as stained glass double doors that open to a Juliette balcony at the rear, which overlooks the vast communal gardens beyond. There are engineered oak floorboards underfoot and vertical radiators throughout. During the evenings the spaces are subtly transformed by imaginative accent lighting.
The refurbishment included re-wiring, new central heating, improved sound insulation, significant structural renewal and bringing the property up to modern fire safety standards.
The apartment also has an off-street parking space.
Outdoor Space
Access to the sizable communal garden is through a separate side gate. It is home to impressive mature trees, wonderfully planted borders and a communal shed for storage. It is backed by neighbouring gardens that form a peaceful enclave behind the buildings that face the surrounding streets.
The Area
Manor Park is excellently located close to a number of green spaces including Manor Park, Manor House Gardens, Mountsfield Park, Blackheath and Greenwich Park. There is a wonderful range of independent shops, restaurants and cafés close by, including Sapore Vero pizzeria, Fera Lebanese Grill, the Station Hotel and cafés Milk and Arlo & Moe near Hither Green Station. Artisanal grocery and deli Found Hope on Hither Green Lane, and Gail’s bakery in Blackheath are a short walk away. The area is popular with young families, with several outstanding primary schools nearby and a wealth of activities for young children.
The large scale redevelopment of Lewisham town centre is well underway. The Lewisham Gateway development is introducing new shops, restaurants and cafes as well as homes and public spaces that will benefit the local area, some of which are now open for use. Recent additions to the scene are Streetfeast Model Market and restaurant Sparrow, which opened to excellent reviews in 2017. Nearby Blackheath is one of London’s most popular and attractive green areas and has a great selection of shopping and dining options.
Trains run from Hither Green and nearby Lewisham station direct to London Bridge (in nine minutes), Charing Cross and Cannon Street. Lewisham (Zone Two) also operates connections to Victoria and the DLR for Canary Wharf and Bank.
Tenure: Share of Freehold
Length of Lease: approx. 113 years
Service Charge: approx. £900 per annum
Please note that all areas, measurements and distances given in these particulars are approximate and rounded. The text, photographs and floor plans are for general guidance only. The Modern House has not tested any services, appliances or specific fittings — prospective purchasers are advised to inspect the property themselves. All fixtures, fittings and furniture not specifically itemised within these particulars are deemed removable by the vendor.





