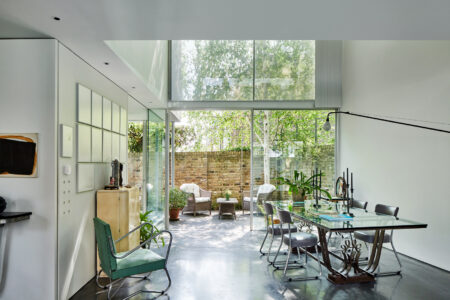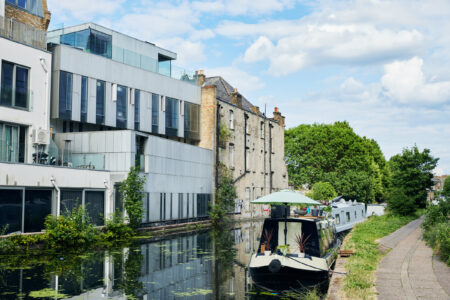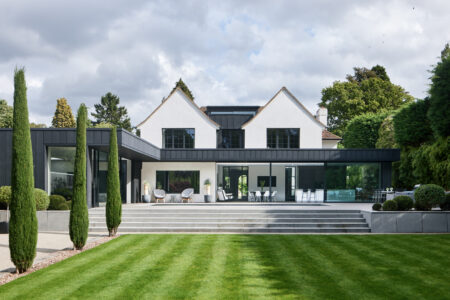

































"Glazing at both aspects is a defining feature of the lateral space, framing foliage to the north and the garden to the south"
This wonderfully bright maisonette occupies an elevated position within a charming community of dwellings, immediately opposite the wild expanse of Hampstead Heath and within a short walk of its vibrant ‘village’ centre. Its substantial, largely lateral footprint exceeds 3,300 sq ft over three levels and incorporates up to five bedrooms, a media room and a sweeping ground level that interacts superbly with its large, private courtyard garden.
The Tour
Access to the front entrance is beneath a discreet portico via a paved courtyard. A wall of hardwood-framed glazing forms the hallway and conceals a bank of cloak storage within. Hardwood floors extend underfoot underfoot and lead the eye beyond to the kitchen at the rear. To the left, through sliding doors, is a front reception, currently used as a media snug, with a gas fire within its front wall.
The entrance corridor and a second set of hardwood sliding pocket doors provide a route through to the formal living space. Both the snug and reception have access to a terrace which looks out onto the tree-lined border of the Heath. The reception also has a glazed door onto the private rear garden.
The reception is open to the kitchen and dining room on two sides and is separated by a partition wall containing a gas fire which can be enjoyed from both sides. Glazing at both aspects is a defining feature of the lateral space, framing foliage to the north and the garden to the south.
The kitchen is arranged around a massive kitchen island with a granite worktop and contains masses of storage including a brilliant curved larder unit that encases the staircase to the lower-ground floor. Appliances are by Neff. Within the north-east corner, two aspects of glazing offer excellent views across to the tree line. Glazed bi-fold doors provide access to the south-facing garden, which serves as a wonderful extension of the kitchen and dining spaces.
An enclosed stairwell leads down from the kitchen to the lower-ground level, which contains a utility, media room and an en-suite bedroom.
Within the entrance hall, a steel staircase with hardwood treads and glass balustrade rises to the upper level alongside a wall of exposed brick. Four bedrooms are arranged across the upper level, two en suite, with a family bathroom at the eastern extreme. All have built-in wardrobes. The principal bedroom is an expansive space, almost 25 feet long with south-facing windows and a Juliet balcony overlooking the garden. Arranged along its northern aspect is a large dressing room and an en suite bath and shower room.
Outside Space
The kitchen and dining space open fully through glazed bi-fold doors to the fantastic walled courtyard garden at the rear. At almost 750 sq ft, its limestone floors, high fenced walls, mature borders and timber planters are an excellent extension of the inside space. An external fireplace is set within the back wall and there is side access via an archway on East Heath Road.
The Area
This section of East Heath Road is positioned on the edge of Hampstead Conservation Area, opposite the Vale of Health corner of the Heath. Some nearby delights of the expansive Heath, which stretches over 720 acres, include the Hill Garden and Pergola, and the bathing ponds.
The north-facing windows are filled with the foliage of the Heath and in the other direction, within a ten-minute walk takes you to Hampstead Village and all that makes Hampstead one of the most sought-after locations in London. Hampstead High Street offers a plethora of boutiques, cafés and eateries, including Jin Kichi, Oddono’sgelateria, Ginger & White, Gail’s and the famous Hampstead Crêperie. There are several charming pubs nearby including The Horseshoe, The Flask and The Holly Bush. Some of London’s best independent schools can be reached on foot.
Hampstead Underground Station (Northern Line) is a short walk away. Hampstead Heath Overground Station is also within reach on foot.
Tenure: Leasehold
Lease Length: approx. 961 years
Council Tax Band: H
Please note that all areas, measurements and distances given in these particulars are approximate and rounded. The text, photographs and floor plans are for general guidance only. The Modern House has not tested any services, appliances or specific fittings — prospective purchasers are advised to inspect the property themselves. All fixtures, fittings and furniture not specifically itemised within these particulars are deemed removable by the vendor.






