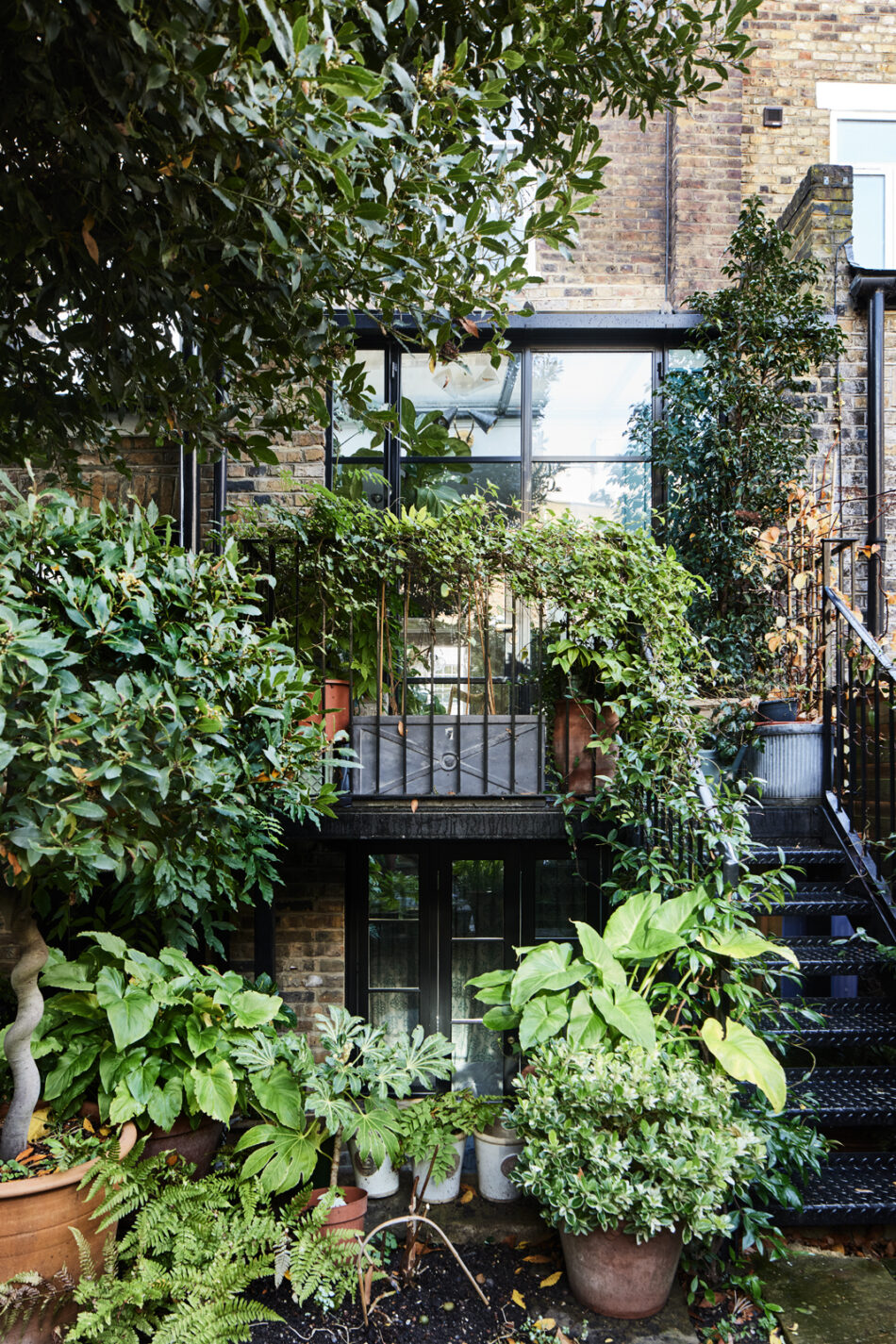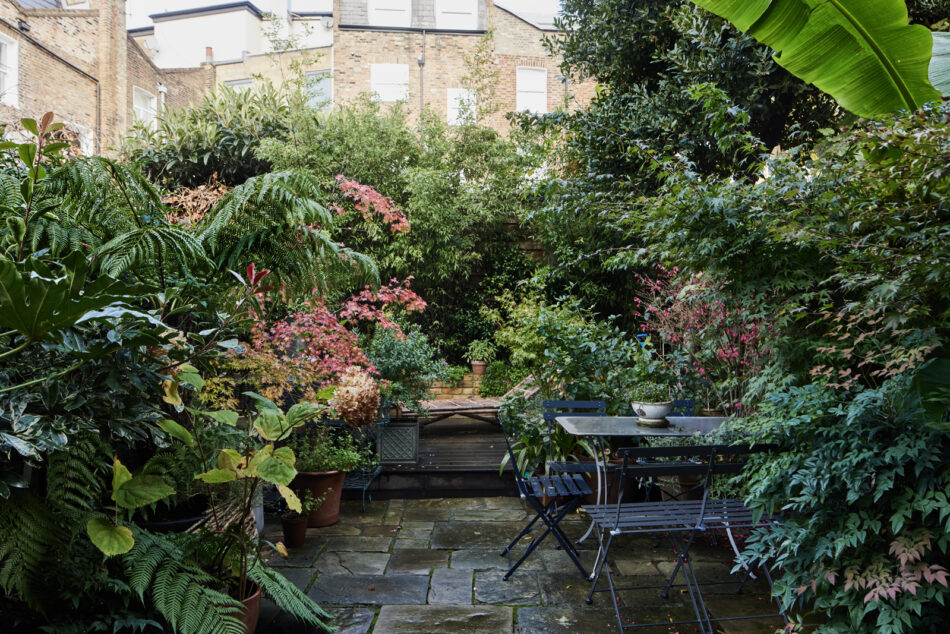



























"The view is arresting; a duo of ceiling height, large-paned sash windows dramatically filled with the foliage of a mature cherry tree"
This elegant four-bedroom townhouse is brilliantly situated on a tree-lined terrace within the Barnsbury Conservation Area. It exceeds 2,400 sq ft over five beautifully curated storeys, and has been the subject of an exemplary renovation throughout, blending period features with excellent contemporary elements, some framing views to its exquisite private garden. The house is situated a few minutes’ walk from the manicured green space of Thornhill Square Garden, Barnsbury Wood Nature Reserve, and the culinary delights of Upper Street.
The Tour
The house is set back behind cast iron railings, with external steps leading to the front entrance at raised ground level. The front door opens to a hallway where simple cornicing has been retained and wide-board oak floors introduced.
To the left, a doorway opens through a Crittall partition to enter the open-plan dining room and kitchen, where heated oak flooring continues underfoot. The dining room occupies the south-facing front room and contains a gas fireplace at its centre, flanked by custom built-in joinery. A teal threshold signals the transition to the kitchen, where bespoke cabinetry, some glass fronted, is paired with Carrara marble worktops, brass elements, a Rangemaster, and the red leather of a superbly incorporated breakfast bench. Past the kitchen, a foliage-filled Crittall sunroom combines with the wide shuttered sash window of the front façade to bring light deep into the plan, all the while framing the beautifully planted garden and offering a route outside to a balcony and beyond.
Runnered steps rise to the first floor, passing a guest WC at raised ground elevation. This level is opened to provide a double reception filled with light from two aspects. On entering the room, the view is arresting: a duo of ceiling-height, large-paned sash windows dramatically filled with the foliage of a mature cherry tree. Here again, reconditioned cornicing is kept simple and two honed-marble fire surrounds are used to house new gas fires.
There are bedroom suites on the first and second floors. The principal bedroom is on the first and benefits from the light of two south-facing sash windows. Beneath one of these, a desk area and surrounding library have been cleverly created and zoned by a dark palette. Both en suites contain fixtures by Lefroy Brooks and tiles from Bert & May.
At the lower-ground level, there are two further double bedrooms with a shower room between them. Both receive excellent levels of natural light thanks to a lightwell at the front, glazed sections of upper-ground flooring at the rear and French windows onto a section of patio garden.
Outdoor Space
The mature walled garden extends almost 40 ft and has been sensitively relaid with flagstone paving. It interacts beautifully with the internal spaces and has been bountifully planted with a variety of evergreen plants and trees, providing privacy and a verdant backdrop to the kitchen all year round.
The Area
The neighbourhood is renowned for its peaceful green squares and charming, tree-lined Georgian and Victorian terraces. Beautifully kept green spaces can be found at nearby Thornhill Square and the Barnsbury Woods nature reserve. Nearby Upper Street offers a wealth of retail, culinary and design amenities; its host of offerings includes Ottolenghi, Gail’s, Le Creuset, Space NK and twentytwentyone, as well as a number of national and independent retailers such as APC and Le Labo. There are several weekend food markets within walking distance for fresh independent produce, as well as a number of excellent health food shops on Caledonian Road. Coal Drops Yard is also easily reached along the picturesque canal path, a five-minute walk away. There is also a Montessori Nursery located in St Andrew’s Church on Thornhill Crescent.
The Underground is available at Highbury & Islington (Victoria Line) and Caledonian Road (Piccadilly Line), for quick access to the City and the West End. Overground services can be found at Caledonian Road & Barnsbury, and the Eurostar at St Pancras is within easy reach.
Council Tax Band: G
Please note that all areas, measurements and distances given in these particulars are approximate and rounded. The text, photographs and floor plans are for general guidance only. The Modern House has not tested any services, appliances or specific fittings — prospective purchasers are advised to inspect the property themselves. All fixtures, fittings and furniture not specifically itemised within these particulars are deemed removable by the vendor.






