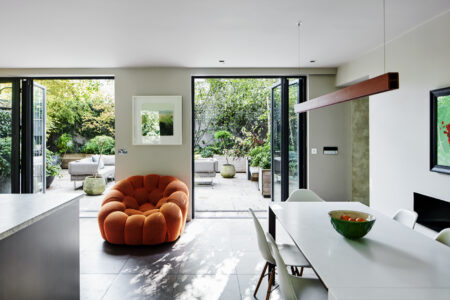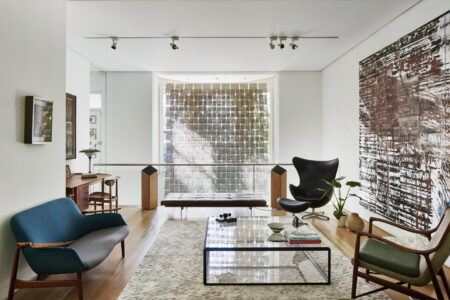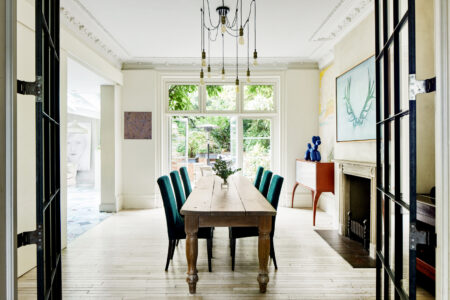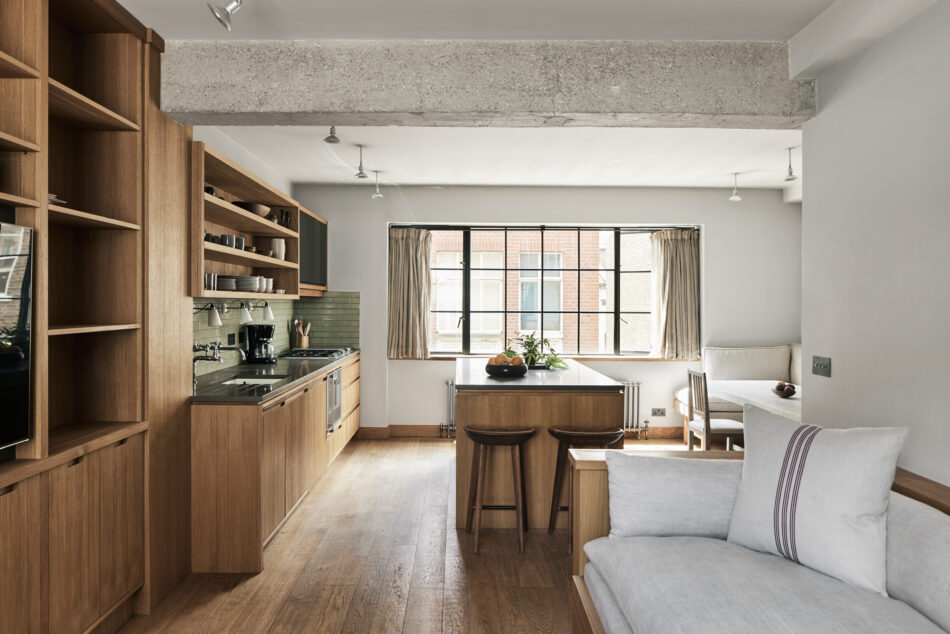
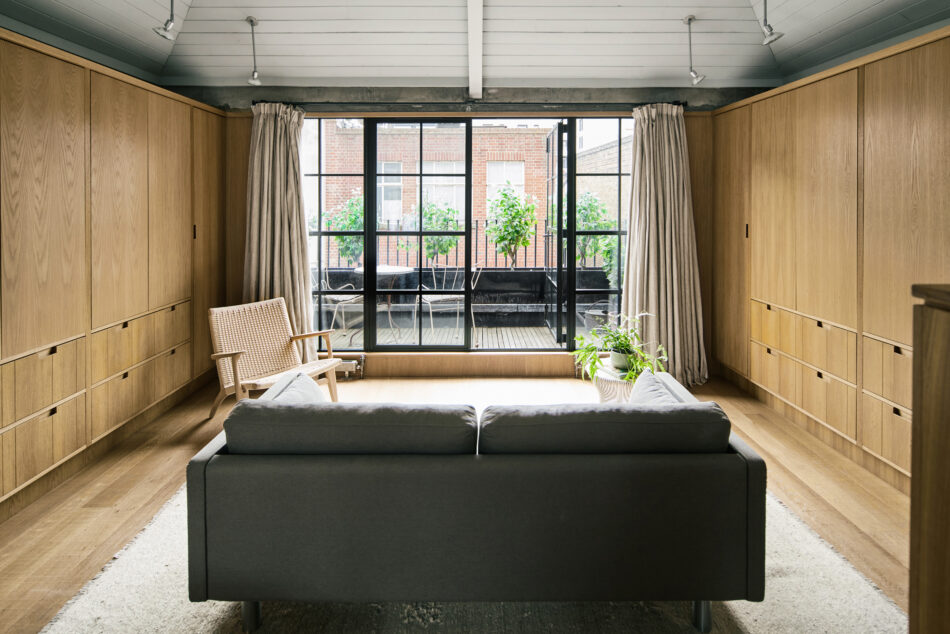
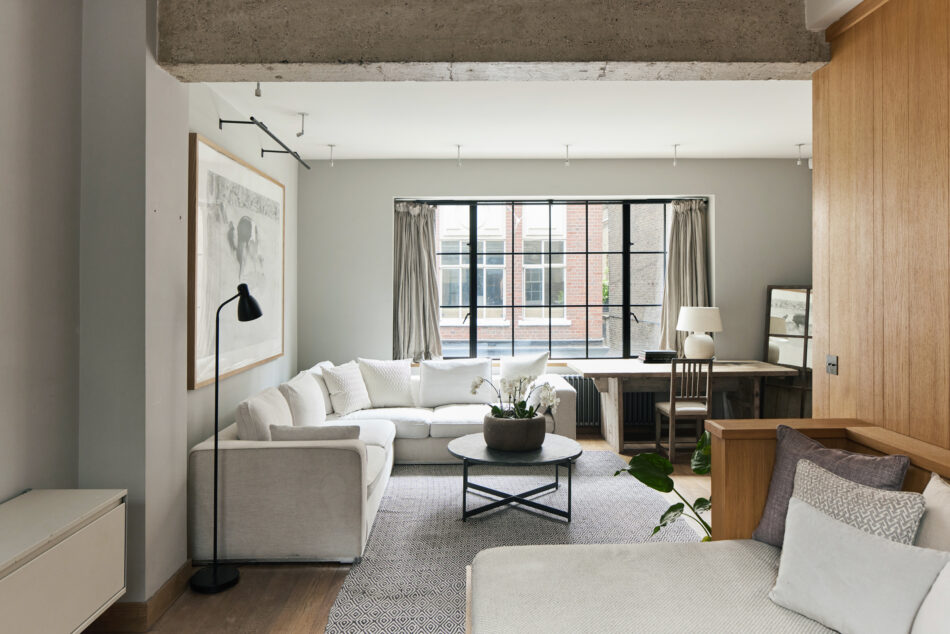
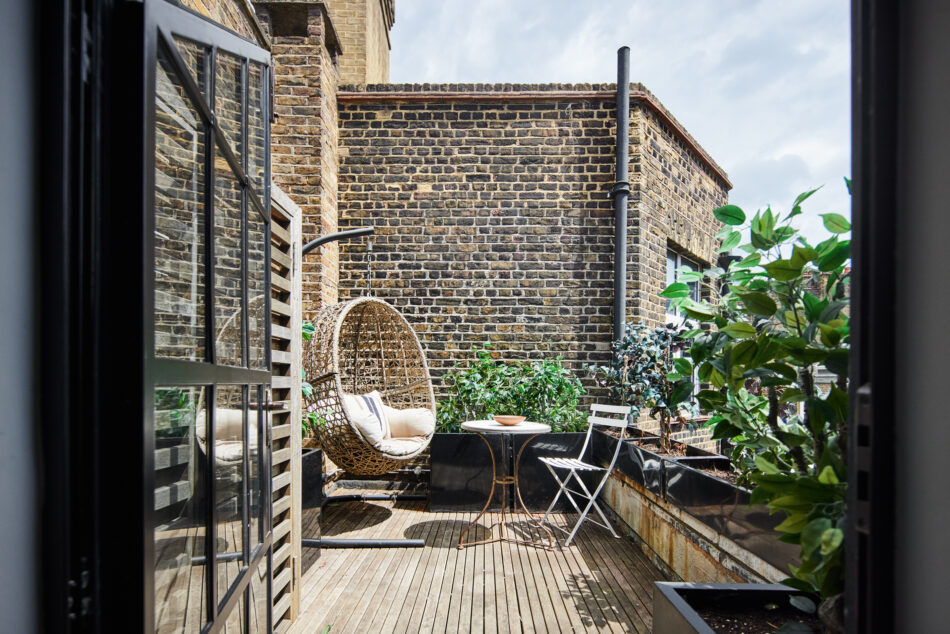
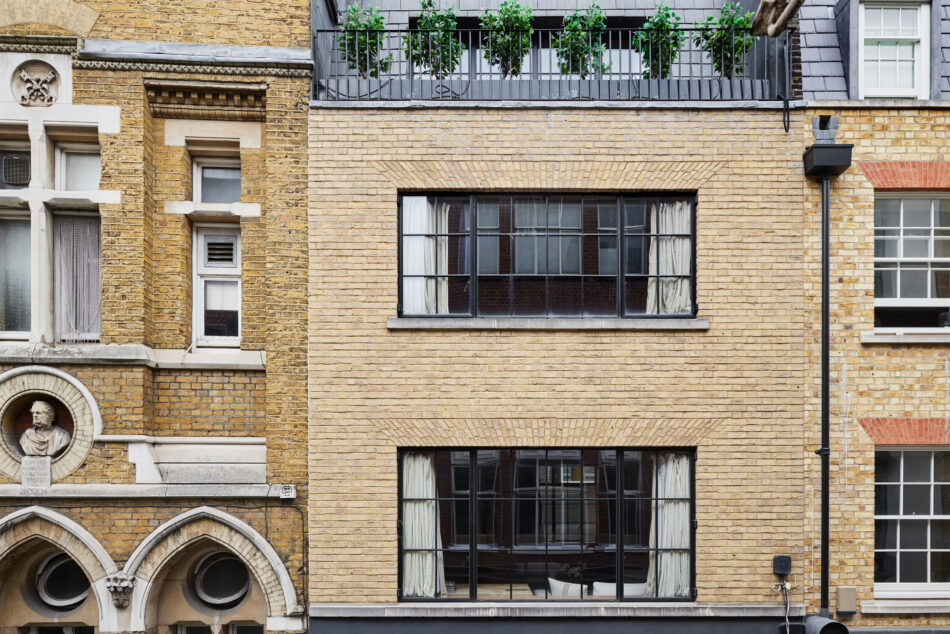






























Great Windmill Street
London W1
Architect: Pablo Uribe
Register for similar homes'Exquisite bespoke joinery defines each floor'
On one of Soho’s most iconic streets, a two-bedroom maisonette, deserving of rare distinction, has taken form courtesy of the architect Pablo Uribe. An exquisite combination of fine materials, light and accomplished spatial design are melded by a high level of craftsmanship throughout, resulting in warm, open spaces over three versatile floors, with two excellent south-facing terraces, one overlooking the heart of London’s energetic bustle.
The Tour
The maisonette has its own front door situated to one side of the fabulous Thin White Duke cocktail bar and recording studio, above which it resides. Stairs rise beyond a long, private entrance corridor, to reach a half landing at the rear, accompanied by a beautiful balustrade of tarnished steel and original hardwood rails. Here, a utility room has been created with marble mosaic floors, and oak joinery conceals the boiler and MVHR workings which function for both warming and cooling.
All three principal levels are arranged in an open plan, allowing for a variety of usage. The first floor has an enormous reception area at the front, which looks onto Great Windmill Street through a mass of Crittall glazing. Solid oak joinery is ever present throughout the home and forms a fixed bed at the rear. This is designed in the manner of a large day-bed and can be used as a snug for media when not occupied as a bedroom.
A grounding palette of oak panels intersects with bare concrete beams, and rough-sawn oak spans the floors. The kitchen level, also open plan, is arranged around a stone-topped island, and its cabinets are an extension of the exquisite bespoke joinery that defines each floor. Rear windows are also Crittall but with reeded glass. Radiators throughout are traditional Victorian fare in cast iron. The dining space is set opposite the island and is arranged around fixed bench seating. At the rear, a custom sofa in oak forms the living space and looks onto a wall of shelving.
There are two bathrooms on each of the upper rear half levels. Both mirror the tiling of the utility and both contain showers, one also with a freestanding bath.
Ascending alongside the weathered brick wall of the original structure, the staircase rises to the second floor where the principal bedroom is situated. This too, is dedicated to a suite, with a bed at the rear and dressing room at the front, flanked by oak wardrobes and with access through Crittall French doors to a substantial terrace. Paddle stairs, also in oak, rise to a further, more intimate terrace at the uppermost level.
The Area
Located in Soho, central London’s creative quarter, Great Windmill Street is bounded by the famous shopping streets of Oxford Street and Regent Street, Chinatown, the West End and Covent Garden. The doorstep is replete with an unrivalled choice of independent bars, boutiques, restaurants and cafés. Soho House is a short walk, as is the green space of Soho Square. The fantastic Ham Yard Hotel is situated opposite, a superb meeting place with an urban village feel, revolving around a tree-filled garden with a bronze sculpture centrepiece by the German sculptor Tony Cragg.
The area is served by several underground stations nearby, and the new Crossrail station linking Central London to Heathrow is a short walk away.
Tenure: Leasehold
Lease Length: Approx. 975 years
Service Charge: Approx. £1,585 per annum
Ground Rent: Approx £100 per annum
Council Tax Band: G
Please note that all areas, measurements and distances given in these particulars are approximate and rounded. The text, photographs and floor plans are for general guidance only. The Modern House has not tested any services, appliances or specific fittings — prospective purchasers are advised to inspect the property themselves. All fixtures, fittings and furniture not specifically itemised within these particulars are deemed removable by the vendor.




