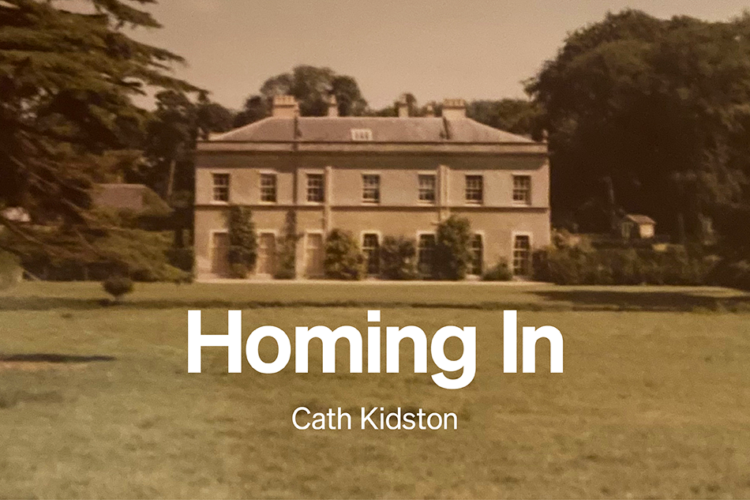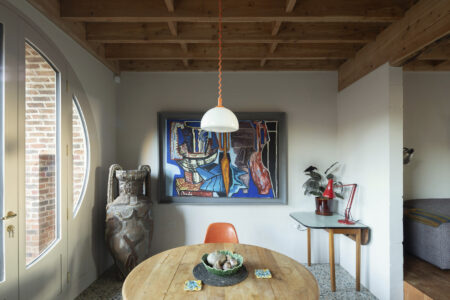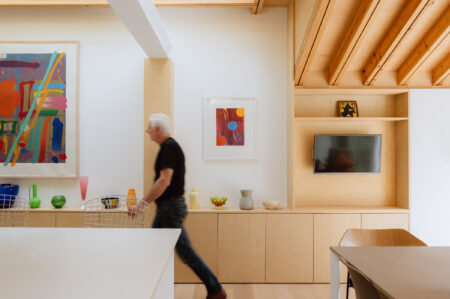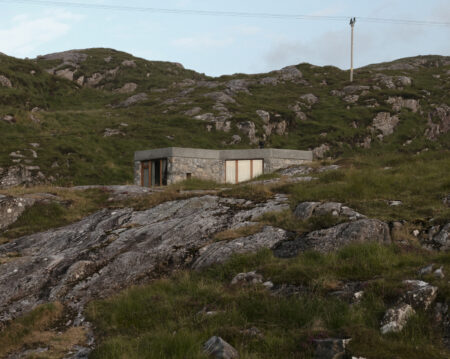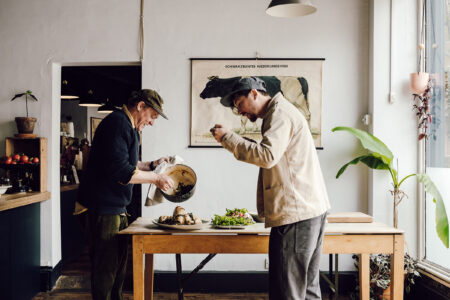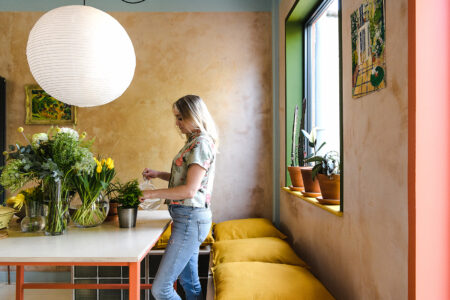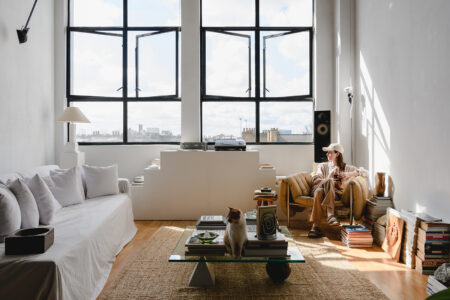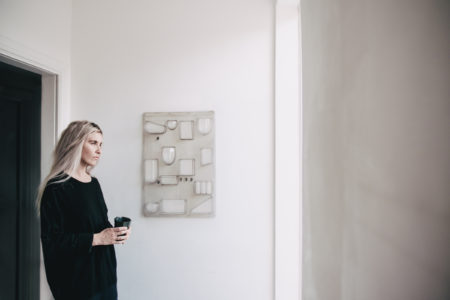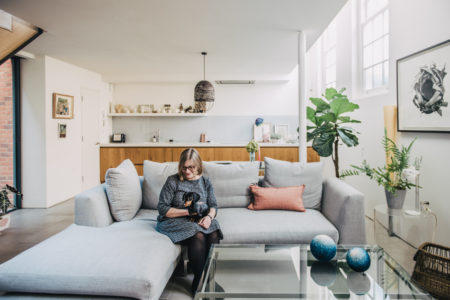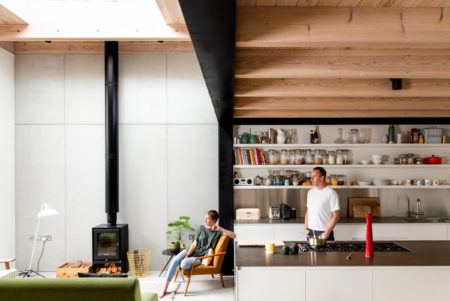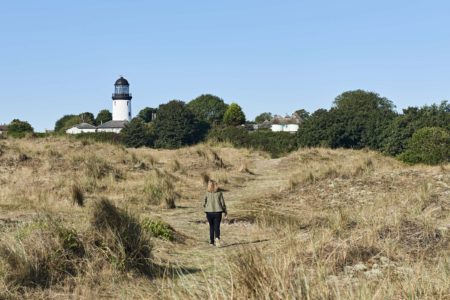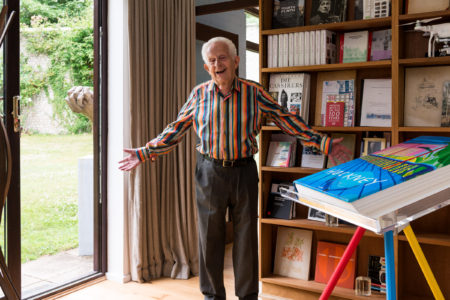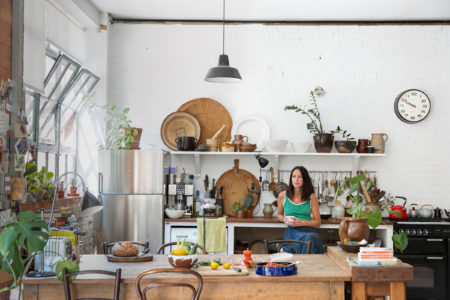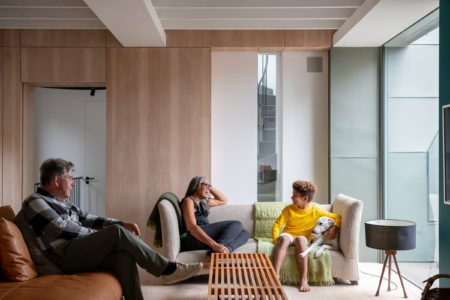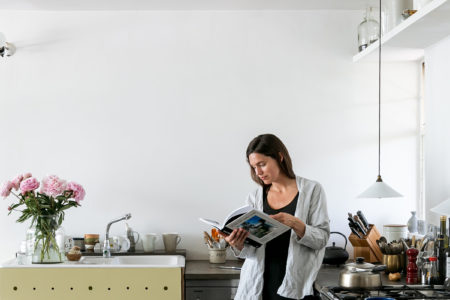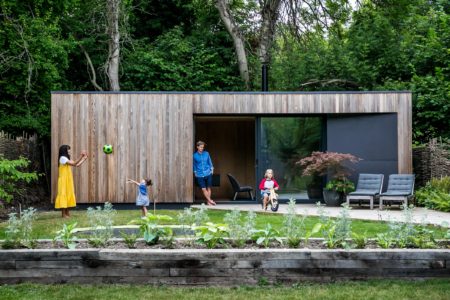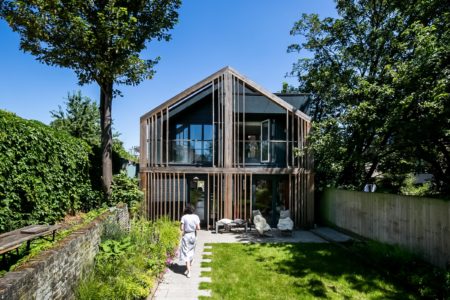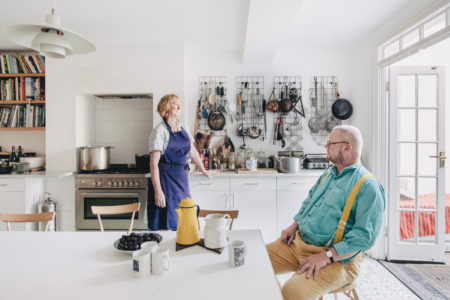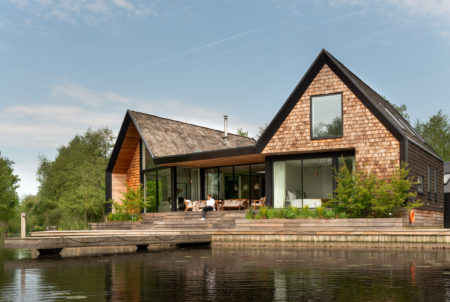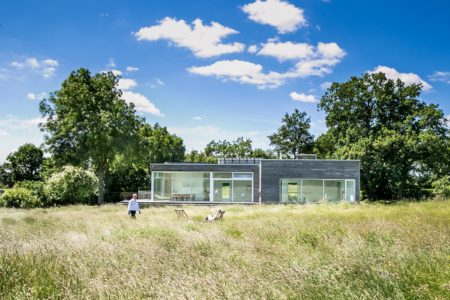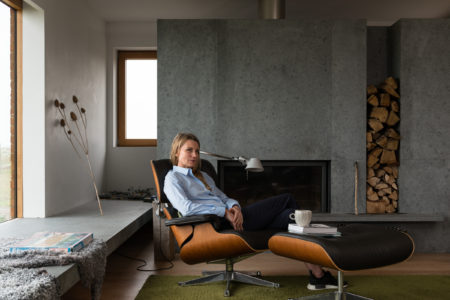The brilliant reimagining of Sunny Side Up, a family home in Clapton

Words Sonia Zhuravlyova
Architectural photography Jae WV Kim
Portrait photography Rachel Ferriman
There is more to this interwar terrace at the end of a cul-de-sac in Hackney than meets the eye. Longtime Clapton residents Jack Munro and Domino MacNaughton bought the house in 2021 as they saw its potential to accommodate their growing family. Domino hails from Boston; her love of Thanksgiving and hosting family and friends inspired the decision to open up the ground floor and add a rear extension to create a modern, colourful kitchen and a spacious dining area. Now, its ground floor has been reworked to incorporate a sun-drenched extension of glass and sapele, an African hardwood, with an unusual, undulating roof, designed by THISS Studio.
Although Jack, co-founder of design studio Mule, initially considered taking on the project himself, the couple commissioned old friends THISS Studio, founded by Tamsin Hanke and Sash Scott, for the job. Jack and Domino first considered a full-width extension to maximise space, but the architects persuaded them to opt for a smaller footprint, which freed up budget for the use of exceptional, consciously sourced materials. The compact extension now speaks directly to the garden, with a built-in window bench that sits at the same level. Its crowning glory is a curvaceous aluminium roof, which resembles a fried egg from above – hence the project’s playful nickname, Sunny Side Up. Here we sit down with Jack, Domino and their project architect, Dan Pope, to find out more about their collaboration.

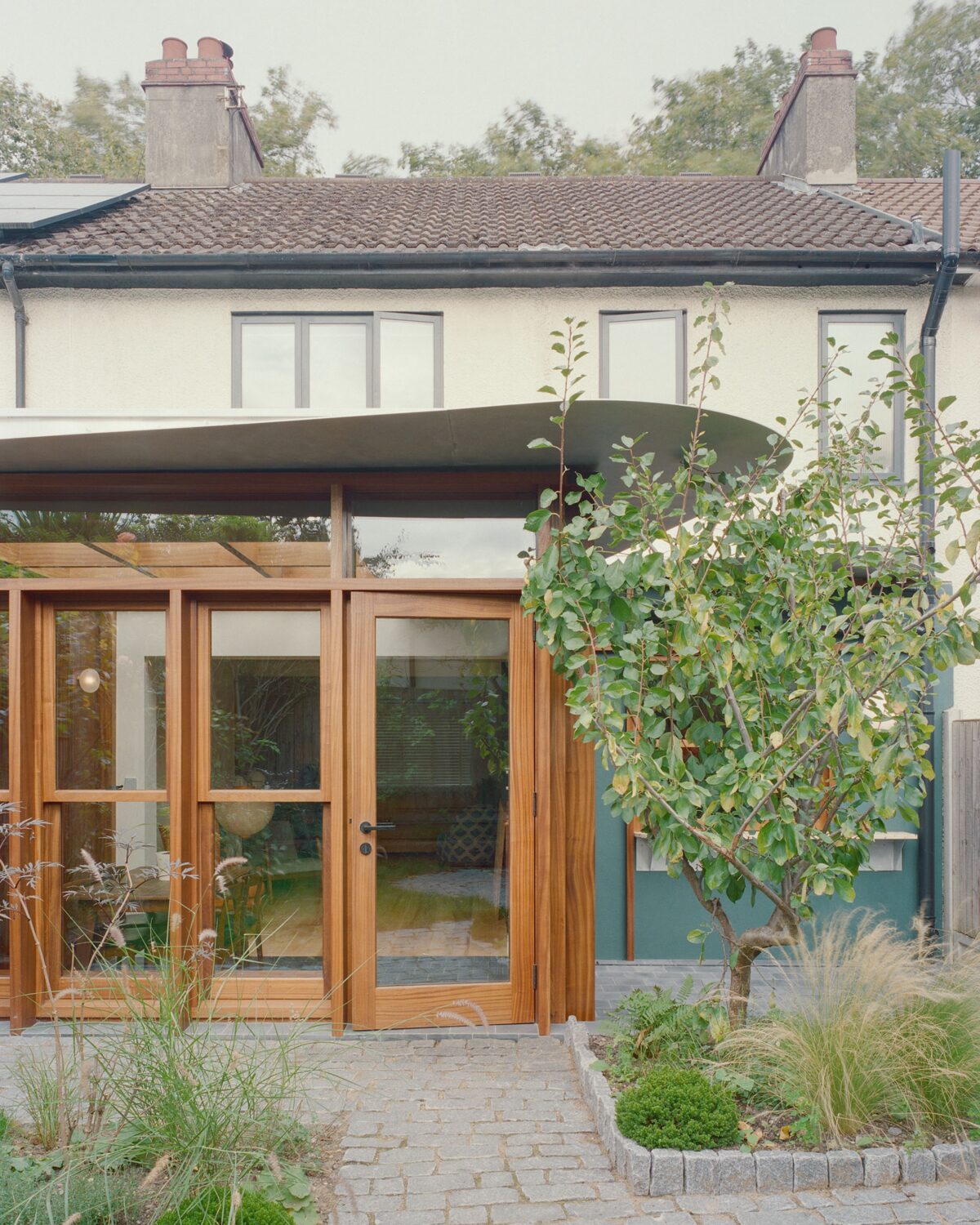
Jack: “The previous owners had already done some building work to the house, but there was still a slender hallway and a very narrow galley kitchen, so the ground floor felt very separated. We knew straight away when we moved in that we wanted to do something, whether it was just knocking through the space and connecting it or creating a bigger area. Now it feels very connected and porous, right from the front door to the back of the garden. The extension is only 3x3m, but it feels like it’s added double that because of the way the rest of the house has opened up and the way that the space flows now.”
Domino: “We have two young children and this is how I want to live our life – to be in the same room with them, not to be in the kitchen worrying what’s happening next door.”
Dan: “Light was a really key part of the design process. In the conception process, Domino was clear she wanted the distinction between the garden and the house to blur at the edges, which is why we made this super permeable glass envelope. We wanted the extension to feel like a piece of the garden inside the house, so we installed a continuous slate floor that runs from the interior out to the terrace, to make it feel harmonious. The whole design is about connectedness to the garden, expressed in an adventurous architectural language.”



Jack: “When we started we thought the extension would be built from a lighter wood, like an oak. But sapele was strongly recommended because it’s so stable. And the darkness of its colouring is really soothing. It has a great warmth and a softness – like a timber hug.”
Dan: “Sapele has quite a subtle but very beautiful grain with lots of caramel tones, which we all loved. Cost was also a factor – the supply of English oak is reducing rapidly. And it’s becoming much more expensive to import wood from Eastern Europe due to the war in Ukraine.”
Jack: “We were all very surprised how affordable it was – actually cheaper than oak. The architects researched different suppliers to find someone who would be able to provide proof that it comes from a sustainable and well-managed forest. The contractor, Fiona Sail of Sail & Sons, was of great help.”
Dan: “We always knew we wanted to introduce solar shading to the extension, because the building gets a lot of sun. That’s great, particularly in summer, but as we were installing quite a lot of glazing, we needed to have some sort of mitigation. For inspiration, we looked at a painting – A City Garden, 1940, by James McIntosh Patrick, of a garden with washing billowing on the line – which we loved for its juxtaposition of something very soft with rigid buildings in the background. That’s what gave us the idea of introducing a swirl with aluminium, to create something a little bit playful. It hugs the existing building as well as the edge of the extension, while shading the interior from too much sun.”



Domino: “You can see the organic shape of the roof curving in and then coming back out again over the kitchen window. There’s a counter there, so in the summer you can open it up and pass drinks and food out. The studio designed the roof so that it protects all the timber and the windows and pokes out where it needs to.”
Jack: “It works really nicely – the contrast of the smooth, sweeping curve against the gridded timber. Also the textural contrast of the rich sapele wood with the matt aluminium on top is beautiful. Although the timber extension is quite different to the rest of the house, the colours in the kitchen – dark teal and peachy pink – were chosen to work well with the tones of the sapele and the Italian terrazzo.”
Domino: “THISS Studio also worked on custom joinery at the other end of the room, which is more of a cosy area, with bookshelves and a hidden television. It’s all done in sapele too, so the two spaces speak to each other.”


Jack: “It’s so light and bright in the extension and it really feels like a halfway space between the garden and the interior. The dining table in the extension is a particularly nice place to sit. It’s a sun trap.”
Domino: “I like it when there’s a busy house, when visitors are finding their own way, everyone is just hanging out and there’s space to sit down in an unplanned way. The house can now accommodate that. When the weather’s nicer, we’ll open the bifold glass doors on to the terrace, turn the table 90 degrees and be half in and half out.”
Jack: “The extension is lovely when it’s lit up at night. We’ve hung wall sconces made by some Japanese friends and the skylight grid has recessed LEDs, so the whole space is illuminated. It feels wonderfully warm.”
Visit THISS Studio’s website
