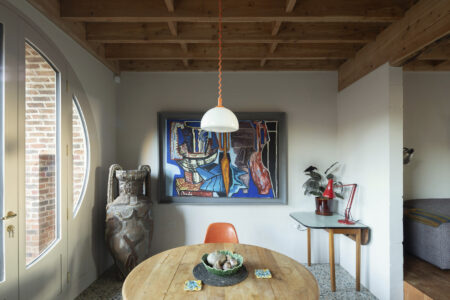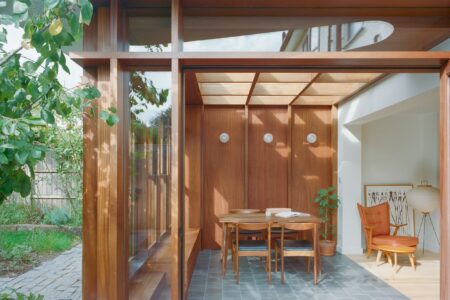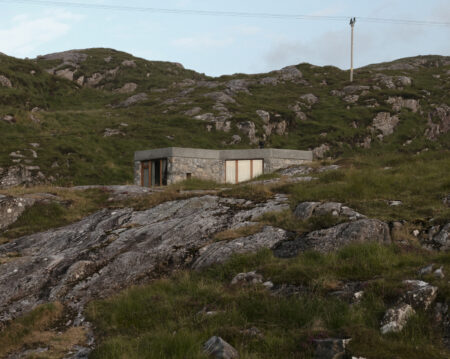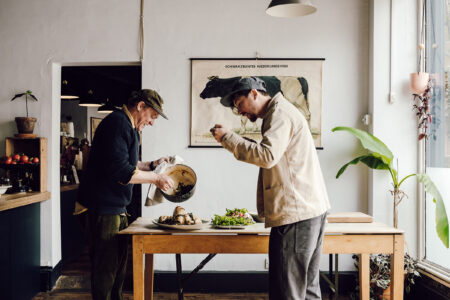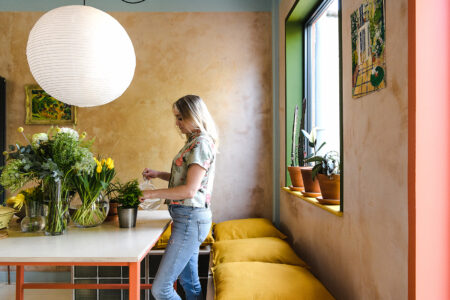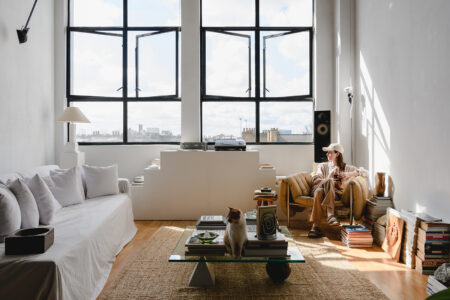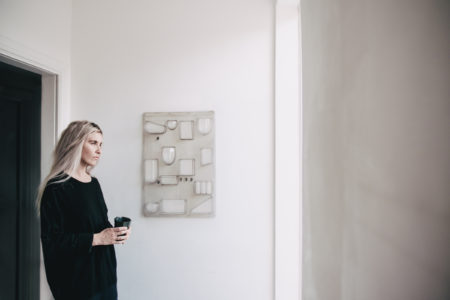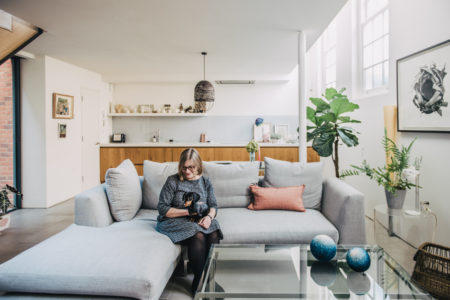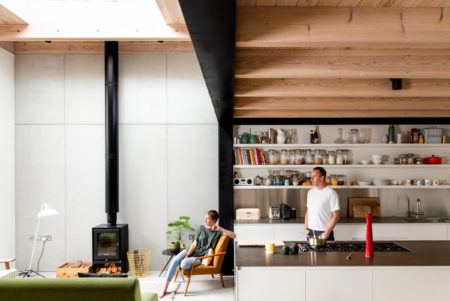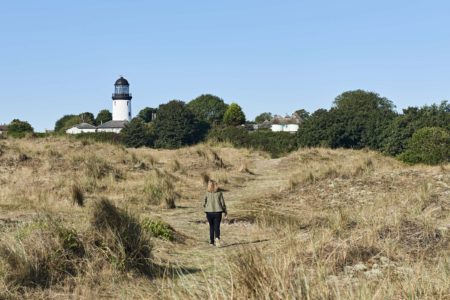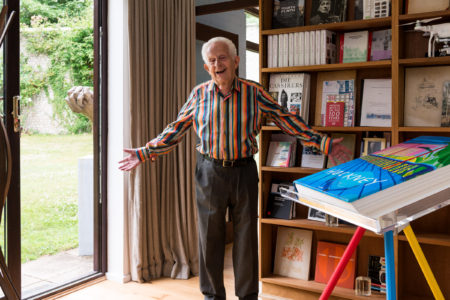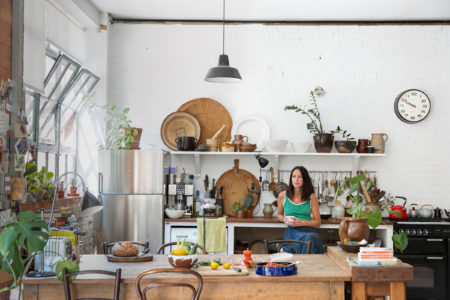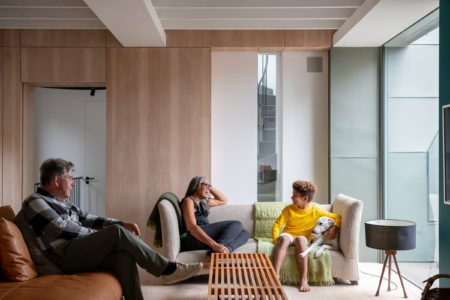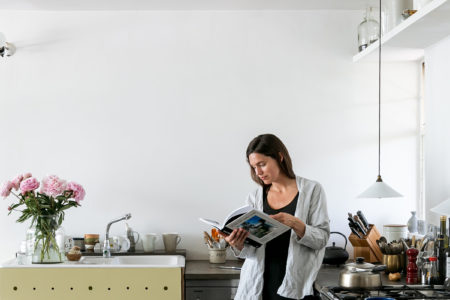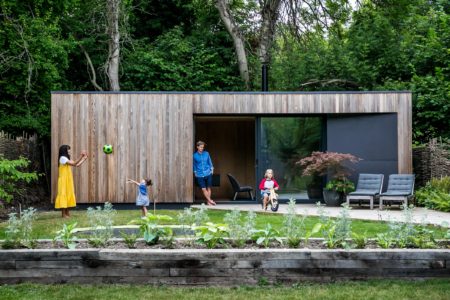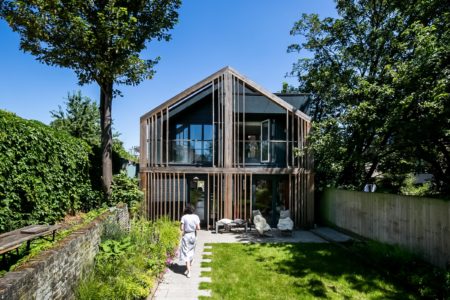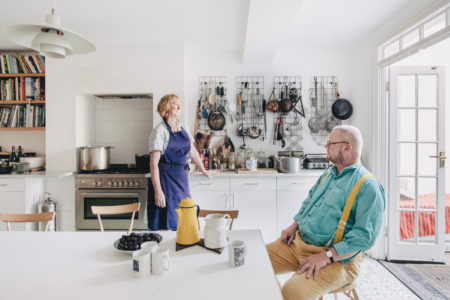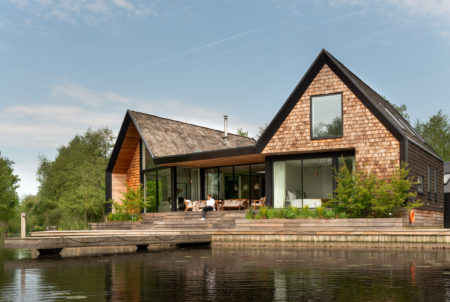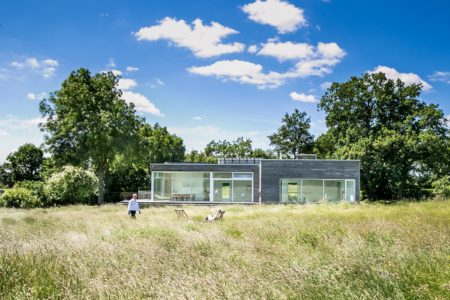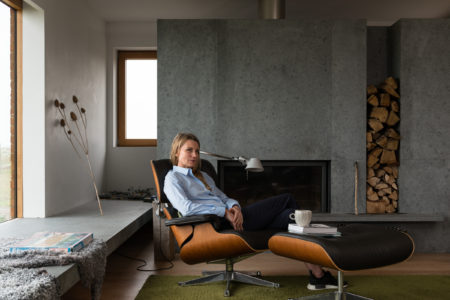The low-key, light-infused renewal of a long-neglected Victorian cottage in Walthamstow
Words Kate Jacobs
Photography Ellen Hancock
Coffee cup in hand, landscape architect Ian Turkington rests against his kitchen wall, critically surveying the garden beyond through floor-to-ceiling windows that bathe the room in light. Above him, birch-wood beams soar into the vaulted area above our heads, while birch ply envelops the space. Everything that surrounds us is the work of east London architectural studio Whittaker Parsons, thoughtfully designed to suit Ian’s way of life and to create a bright display space for his collections of 20th-century art, objects and furniture.
Back in March 2020, Ian seemed to be on an entirely different life path. Having recently sold his Kennington flat, he’d snapped up a pied-à-terre in Vauxhall and was sitting in a lawyer’s office on the Côte d’Azur, perusing the contract for a 19th-century apartment in Cannes – a town he’d been visiting for many years. Sadly, Ian’s plans for this pleasingly peripatetic lifestyle were almost immediately scuppered by the arrival of Covid.





After a hasty rethink, Ian realised he couldn’t pack his full life into the compact Vauxhall apartment and began exploring different parts of London with an open mind, eventually falling for Walthamstow Village, drawn in by its independent shops, restaurants and bars. “There was a good feeling about the quality of the townscape, the grain of it was quite special,” explains Ian, his choice of words revealing a finely honed sense of place. Over the course of an almost 50-year career, Ian has co-founded two highly successful landscape architecture practices, Whitelaw Turkington in 1991 and, in 2013, Turkington Martin, where he now serves as a trustee-director, working three days a week. “I don’t want to stop working. I enjoy being with the team creatively and socially. Social animals are not good working from home,” he says with a smile.
Having decided on location, Ian cheerfully invested in “one of the worst houses on the best street” – a two-bedroom artisan’s cottage built in the late 1900s, on a road full of diverse architecture, much of it Victorian. As someone who, despite his job, had never had a decent-sized garden, Ian was attracted by the potential of its 32m-long plot. The house, however, felt dark and tired, having been neglected for decades after some dubious renovations before that, including a shed-like kitchen extension and UPVC conservatory. On the street-facing side, the original mullioned sash windows had been lamentably replaced by landscape-format plastic-framed versions that cheapened the front façade. Perhaps unsurprisingly, Ian understood the necessity of bringing in an architect to help him out. “Obviously it’s an expense, but I know the value that an architect can add to a project and how powerful that can be.” Here, he and Matt Whittaker, one half of the practice Ian plumped with, look back on the experience.

Ian: “I believe in supporting younger practices who need all the help they can get in a very competitive industry – and I think you get a more personal service from them. I subscribe to Architects’ Journal, so I trawled the magazine’s small-projects library and drew up a shortlist of the sort of projects that I thought compared. Above all, I was looking for light and space. I came across the Naked House, by Whittaker Parsons, which ticked my boxes for in terms of materiality, light and space. We just went from there.”
Matt: “Ian was keen to retain the DNA of the Victorian cottage, restoring it where possible – particularly its front elevation – to create a warm, light-filled home with an expressive structure, framing the view of his newly planted climate-resilient prairie garden. We knew that the main part of the project was going to be the wraparound extension with kitchen, dining and sitting areas, replacing the old additions. But when we took our design into the planning stage it turned out that permission had never been given for the previous extensions, so we had to adjust our scheme, to lower the edges of our boundary.
“It actually led to a better, more nuanced solution: the cranked flitch-beamed roof. A flitch beam is a steel-plate sandwiched between two pieces of timber, bolted together, while ‘cranked’ just means angled. They’re often used to support roof structures. The new walls are built in Enviroblock, a building material produced from secondary and recycled materials, while the windows have all been replaced with double-glazed units. Those at the front are now aligned with the neighbours’ original models. And the entire ground floor has been insulated using jute floor insulation made from old coffee-bean sacks.


“Internally, the redesign was driven by the idea of creating the most generous volume possible and leaving it exposed, so that it becomes part of the language of the space, along with the birch plywood that wraps around the extension. Our practice aims to build less and design better – to create lean, pragmatic, beautiful spaces like this.
“We strategically sized the roof lights and the sliding doors to the terrace, so that we could capture different types of natural light throughout the day, minimising overheating and enabling natural light to reach deep into the plan. We took the approach that we were creating the ‘background’ here for Ian. People often make architecture quite loud, but it should be all about inhabitation – the point when the client moves in with all their stuff. If the space works at that point, that’s a good test of a project for us.”
Ian: “I’ve always been a great fan of what I would call the British colourists of the 1950s and 60s – artists like Albert Irvin, John McLean and Terry Frost, a tradition being sustained by people like Mali Morris and Iain Robertson. I’ve assembled a modest collection of monotypes and prints, which I admire for their use of intense colour and expressive form. Whittaker Parsons ensured there was generous space for the collection, as well as a continuous shelf, running along the wall of the extension, which enabled me to change my displays and move things around. The big rooflight at the back of the extension enables the colours in the artworks and glass to really shine.



“I also have a collection of glass and ceramics – pieces chosen because there was something about their colour or form, or memories of how I acquired them or who bought them for me. I’m drawn to mid-century furniture too; Harry Bertoia, Hans Wegner, Charles and Ray Eames, Robin Day. Perhaps it’s because I’m a child of that era, although I come from a working-class Northern background, so it would have been the last thing my parents introduced me to.”
“We kept the kitchen deliberately simple – just the plainest white cabinetry – so it doesn’t compete with everything else too much. It is compact but well-planned, with a central island that has a Neolith worktop, a material manufactured with 100 per cent natural raw materials.
“I love seeing the house in the street. It gives me great pleasure to come home to, and to wake up to in the morning. When you walk into the light-filled kitchen, there’s a seamless visual connection with the garden beyond together with views of neighbouring tall trees – it’s like a secret park. Living here has been transformational.”

