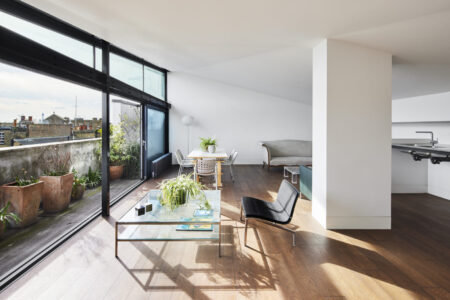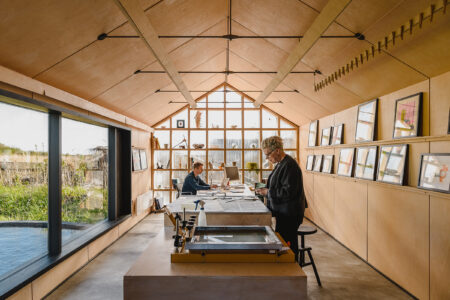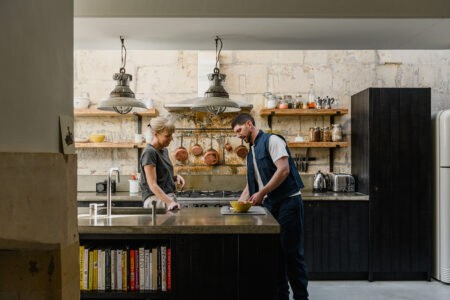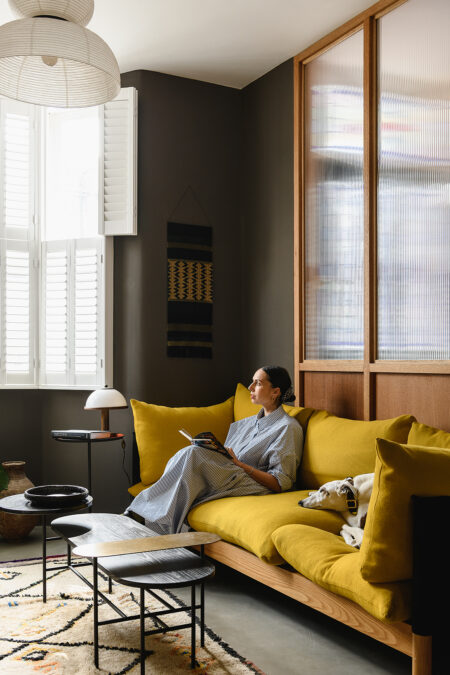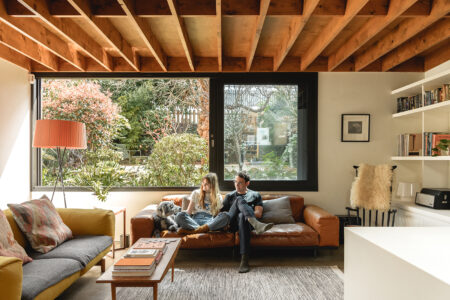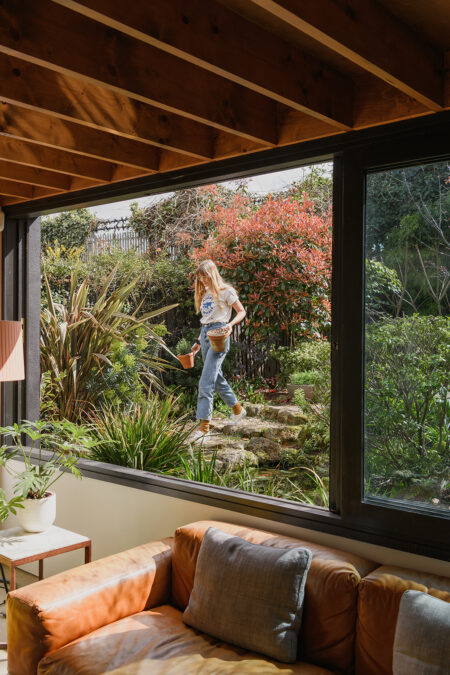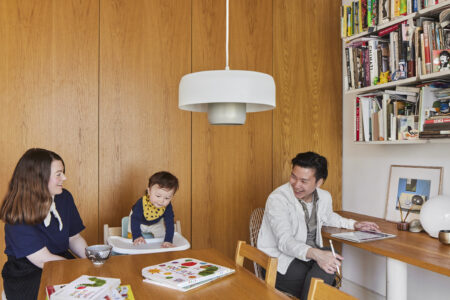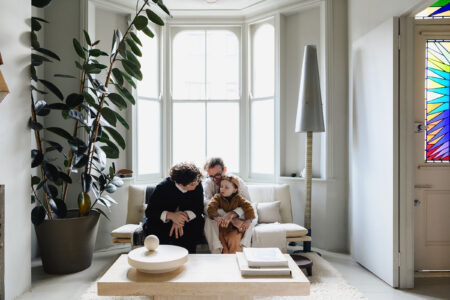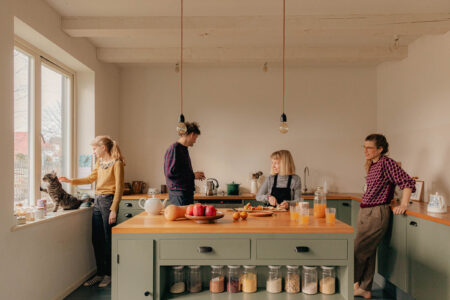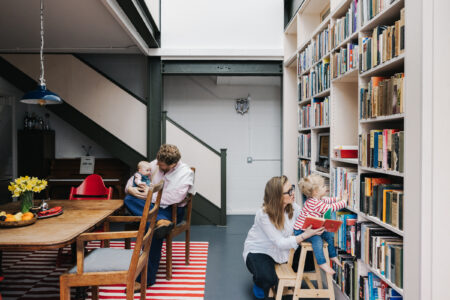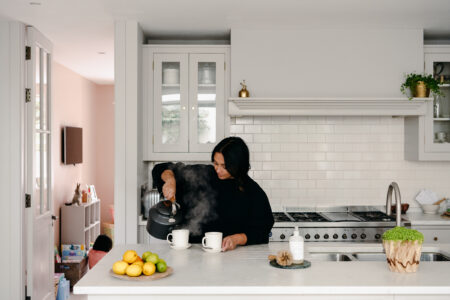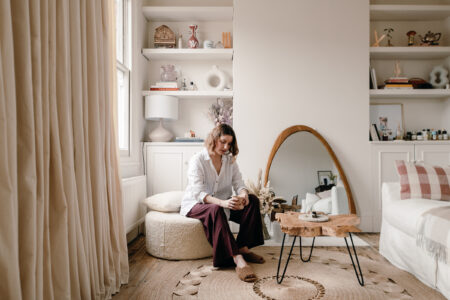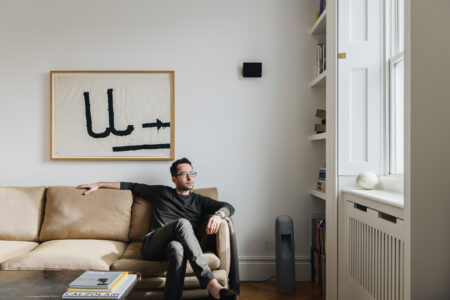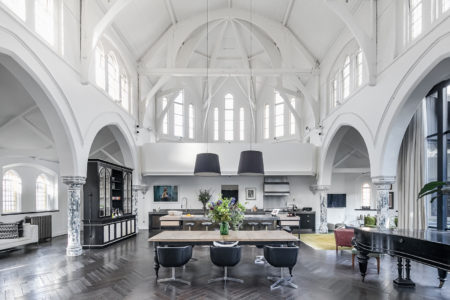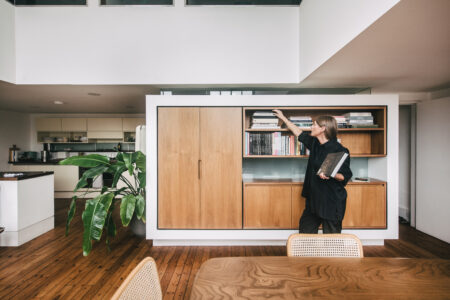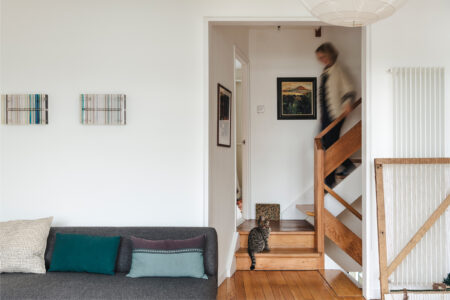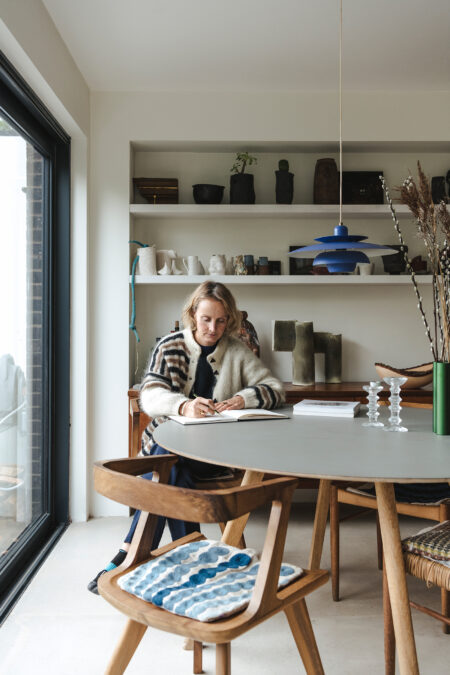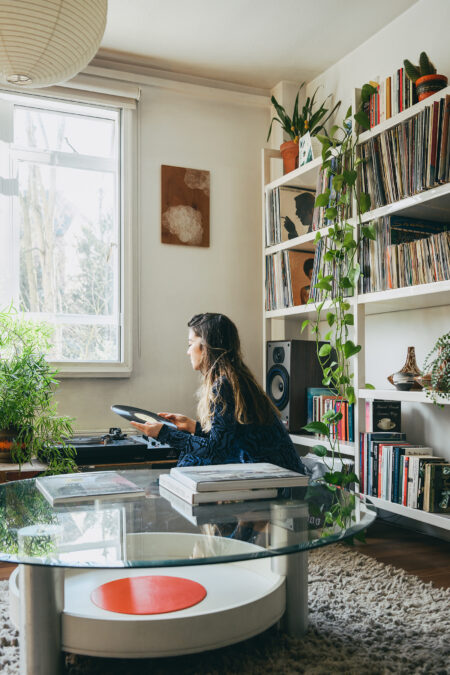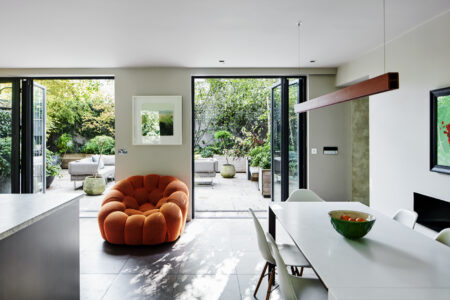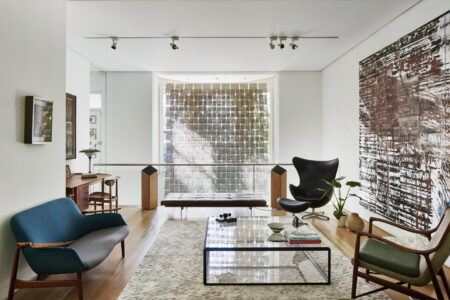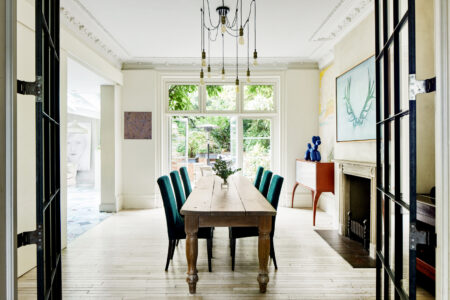


























Canonbury Lane
London N1
Architect: Studio 54 Architecture
Request viewingRegister for similar homes“A double reception filled with light from windows on three sides”
Quietly removed from the coveted northern section of Islington’s Upper Street, just west of Canonbury Square, lies this rare duo of Victorian buildings united as one house and garden. With commercial space across its ground and lower ground levels, there is more than 5,500 sq ft of internal space overall. It occupies a wonderful corner site on the peaceful intersection of Canonbury Lane and Tyndale Terrace. Much of the house benefits from the light of three aspects and excellent, elevated views of London from a sweeping fourth-floor extension designed by Studio 54 Architecture.
The Tour
The residential part of the house is entered on Tynedale Terrace through a pair of antique French front doors surrounded by wisteria and clematis. This opens to a welcoming hall with high ceilings, timber flooring, and a floor-to-ceiling sash window looking out onto the stepped garden.
A staircase, one of two through the house, leads up from the south-east corner to the first floor. First, to a double reception arranged in an L-shape and filled with light from windows on three sides. On the opposite side of the plan, in a similar layout, lies the kitchen and dining room with a window looking onto the garden and beyond to Union Chapel. From the landing of the second staircase are steel steps that lead down to the garden.
There are two bedrooms on each of the second and third floors, one en suite and two further bathrooms between the remainder. The fourth floor was designed by Charles Thomson of Studio 54 Architects as a studio workspace in a sweeping open plan that covers both buildings with a wall of glazing across the southern aspect and a stainless steel kitchenette opposite. A wide terrace sits behind a lowered south-facing parapet and overlooks the city of London and beyond. The window wall and roof are raked to follow the sightlines from Canonbury Square and create a bold asymmetrical dimension to the simple rectangular plan.
The commercial space is offered with vacant possession. Once the headquarters of renowned furniture brand Coexistence, it forms an L-shape on the ground floor with a glazed double shop front and steps down to the commercial basement, which comprises two large open-plan spaces, a WC and access to the garden at the rear.
Outside Space
The stepped, walled garden can be accessed from the commercial space, the entrance hall to the residential section, and from the first floor via a set of steel steps with one curved side, designed by the architect Charles Thompson.
The Area
Canonbury Lane is just minutes from the boutiques, cafes and eateries of Upper Street, which is home to an abundance of amenities, from Ottolenghi to Gail’s, the Almeida Theatre to The Old Red Lion Theatre & Pub. The charming Compton Arms and the wonderful Union Chapel are both a minute’s walk from the house.
Islington High Street and the excellent Camden Passage are also close by. The area has some very good gastropubs, including The Drapers Arms and The Albion. Corbin and King’s Bellanger is nearby on Islington Green.
The much-admired shops and restaurants of Highbury Barn are just to the north, through the green open space of Highbury Fields – which has tennis courts, a playground and a swimming pool. King’s Cross and Coal Drops Yard are also within easy reach.
The area enjoys excellent access to public transport, including several main bus routes to the City and Central London. The Victoria Line at Highbury & Islington is a few minutes’ walk from the house, and the Northern Line is available at Angel. The Eurostar at King’s Cross St Pancras is also easily accessible, as are London’s airports.
Several quality schools and universities are within easy reach of Canonbury Lane.
Council Tax Band: G
Please note that all areas, measurements and distances given in these particulars are approximate and rounded. The text, photographs and floor plans are for general guidance only. The Modern House has not tested any services, appliances or specific fittings — prospective purchasers are advised to inspect the property themselves. All fixtures, fittings and furniture not specifically itemised within these particulars are deemed removable by the vendor.




