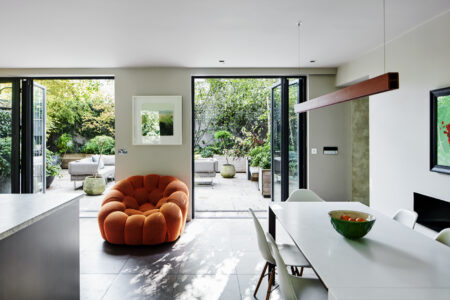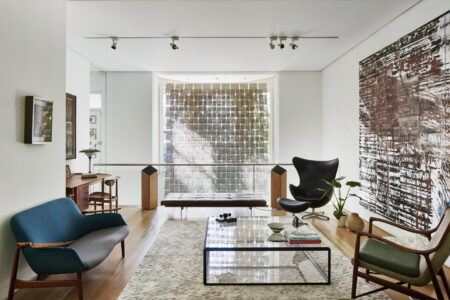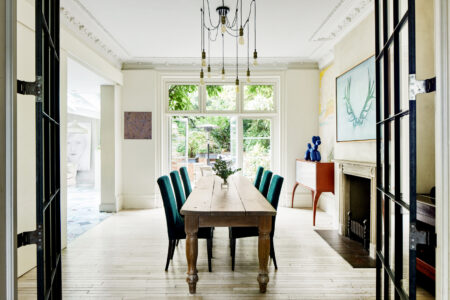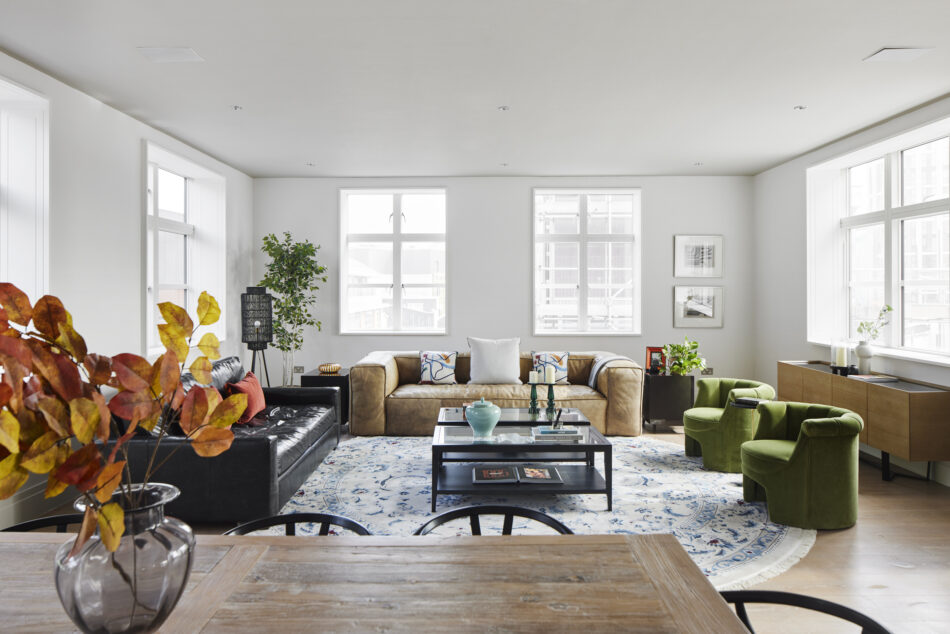


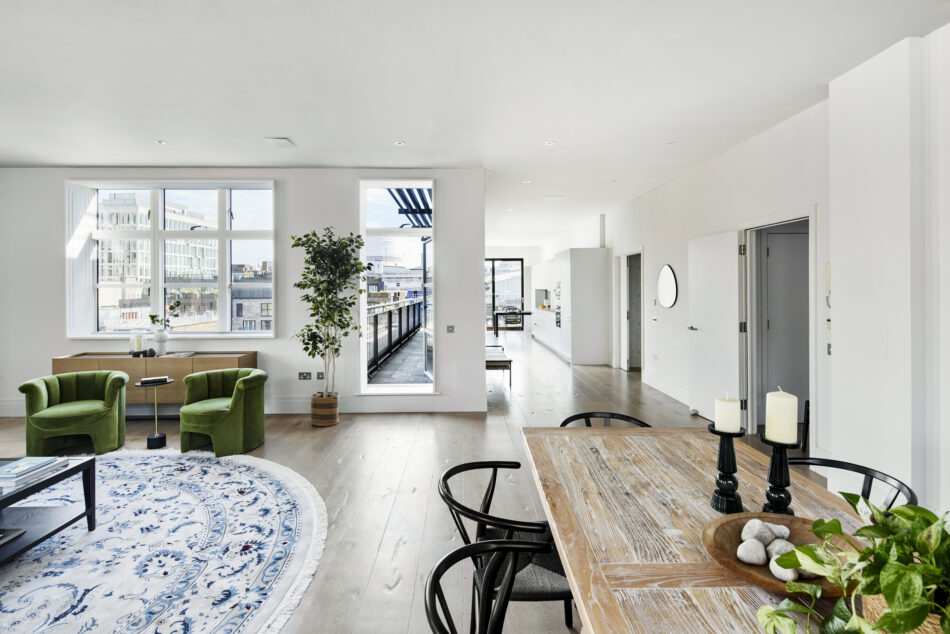
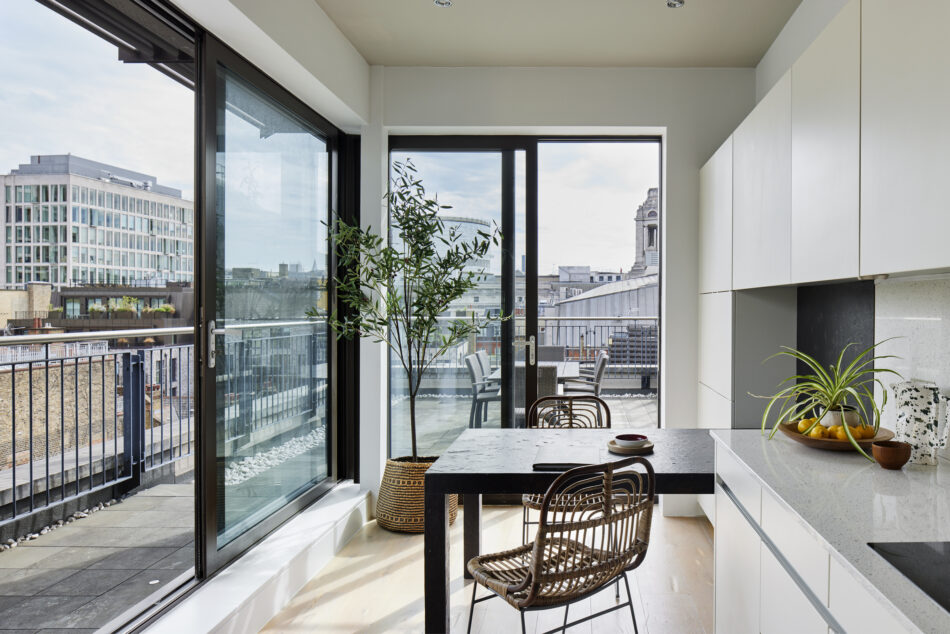





















“Windows along three aspects pour brilliant light into the space”
A liberating sense of openness defines this light-filled two-bedroom penthouse apartment. It is spread across the two top floors of a recently converted, portered warehouse, just north of Covent Garden, and exceeds 2,000 sq ft internally, with masses of multi-directional glazing and south-facing terraces for each of the three principal rooms.
The Tour
The apartment is accessed directly via a coded lift to the fifth floor. An intimate entrance hall offers convenient cloak storage and leads through to the hallway that links the enormous open-plan reception and kitchen.
To the left lies the living and dining room. Limed oak floors with underfloor heating run underfoot, and windows along three aspects pour brilliant light into the space.
The kitchen unfurls along the wide hallway to the south, running parallel to a long section of the terrace. Several glazed sliding doors open the eastern and southern sections, the latter extending some 20 ft in length and offering exceptional views across Covent Garden.
An unusually generous stairwell, with wide oak treads and steel spindles, ascends to the upper level, where there are two bedrooms and two marble-clad bath/shower rooms. Both bedrooms have access to outside space and in-built dressing areas or wardrobes.
Outdoor Space
Terraces and balconies wrap the apartment on the north, south and eastern sides. The largest of these spaces is an inversion of the lower-level interior; a long balcony that becomes an open area with space for dining and excellent views to the south and south-west. A balcony in the northern corner links the bedroom and its bathroom, and the bedroom to the south has access to its own substantial terrace.
The Area
Stukeley Street is a quiet no-through road located just off Drury Lane. It’s a superb central London location, within a short walk of all that Covent Garden and Soho have to offer. The Royal Opera House is minutes’ walk away, and some of London’s best theatres, including the Lyric Theatre, the Apollo Theatre, the Gielgud Theatre and the Sondheim Theatre, lie close by on Shaftesbury Avenue. The culinary scene in the area is similarly unparalleled, with local favourites including The Barbary, The Barbary Next Door, Petersham Nurseries’ La Goccia, Ave Mario and Dishoom. Seven Dials Market is moments away, and is home to a selection of design-led shops and cafes, including St John Bakery, Monmouth Coffee and Apple Butter Cafe.
Holborn and Bloomsbury are a short walk east, the Strand, Embankment and St James’ Park lie to the south, and Soho, Mayfair and Marylebone lie to the west. From The British Museum to The National Gallery, Somerset House to Sir John Soane’s Museum, many of London’s most renowned cultural distractions are within easy reach.
Holborn (Central Line) is less than one minute away from the apartment; Leicester Square (Northern and Picadilly Lines) is a two-minute walk. Charing Cross train station is a seven-minute walk away, running nationwide railway services.
Tenure: Leasehold
Lease Length: approx. 986 years remaining
Service Charge: approx. £13,000 per annum
Ground Rent: approx. £500 per annum
Council Tax Band: H
Please note that all areas, measurements and distances given in these particulars are approximate and rounded. The text, photographs and floor plans are for general guidance only. The Modern House has not tested any services, appliances or specific fittings — prospective purchasers are advised to inspect the property themselves. All fixtures, fittings and furniture not specifically itemised within these particulars are deemed removable by the vendor.




