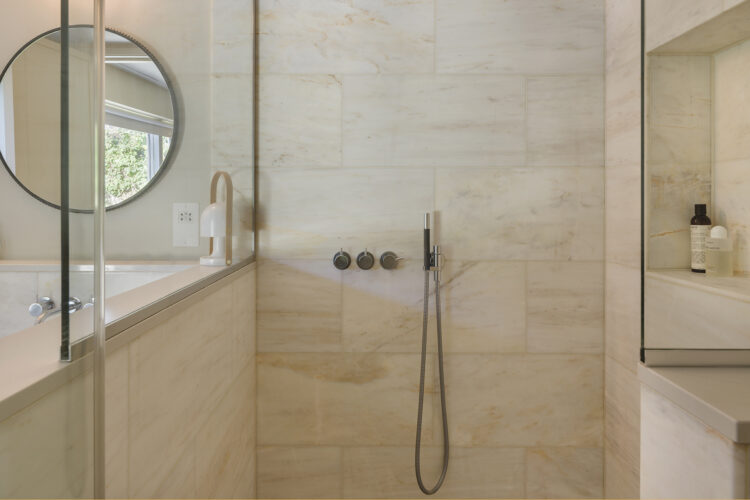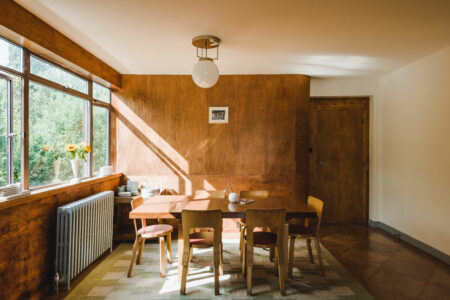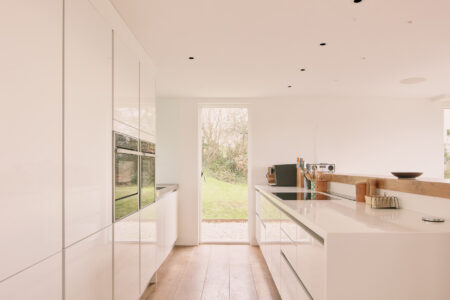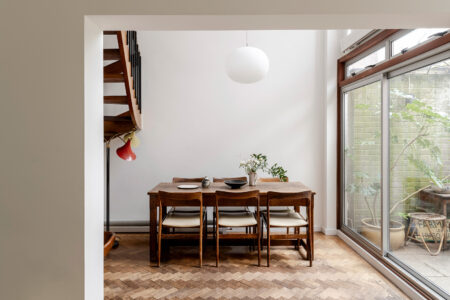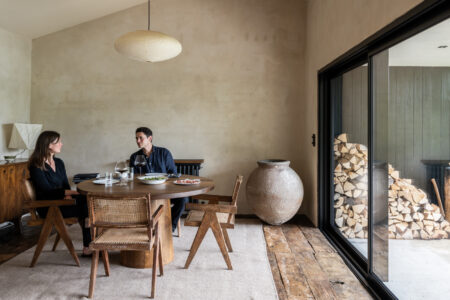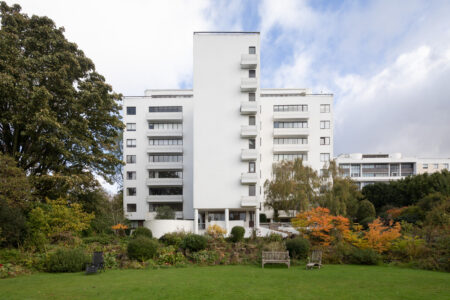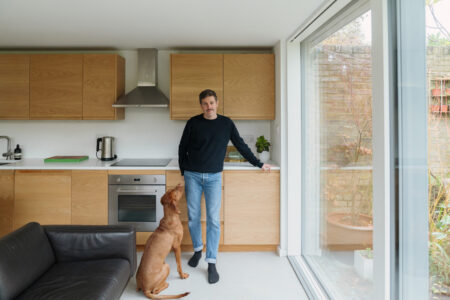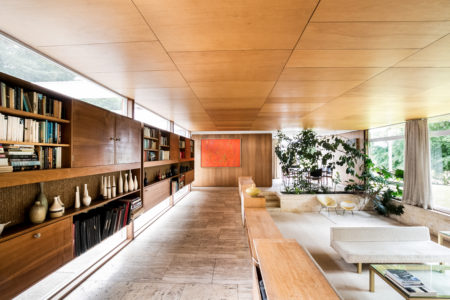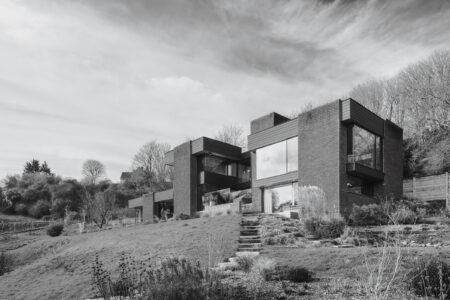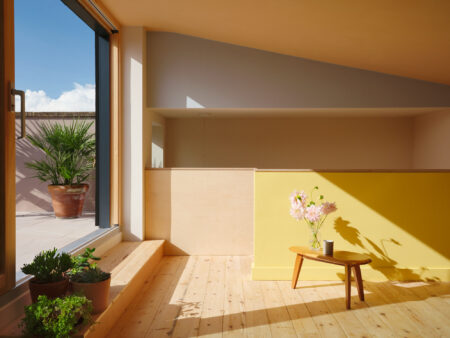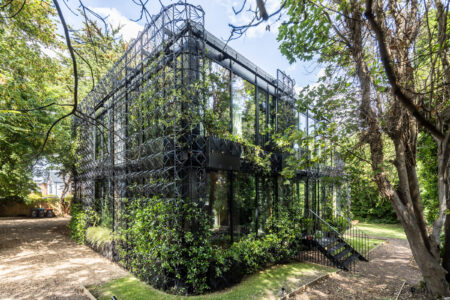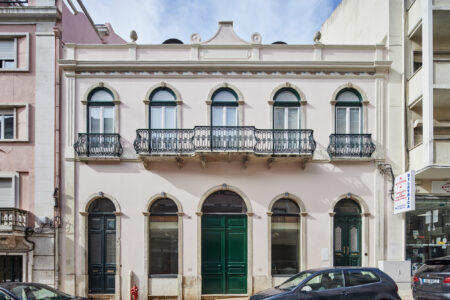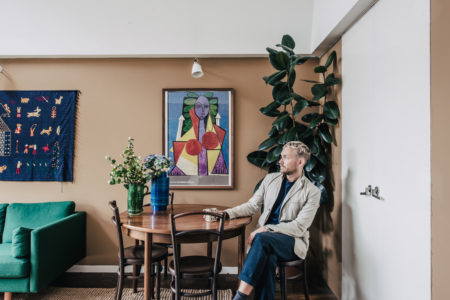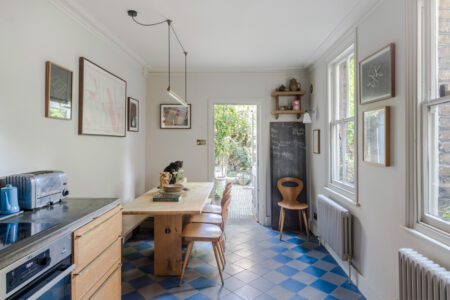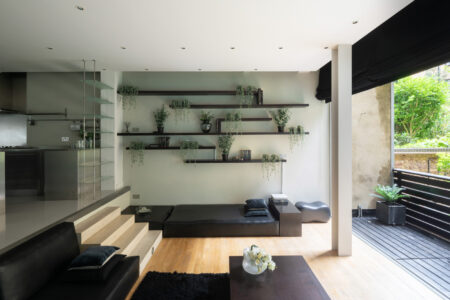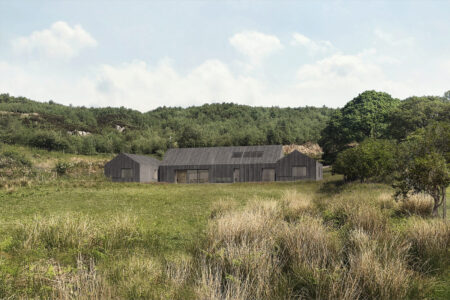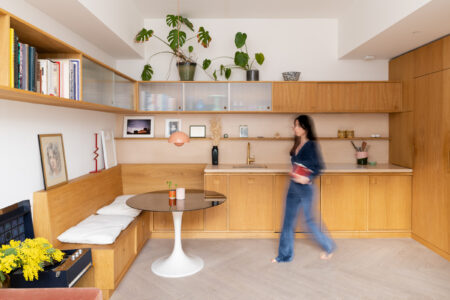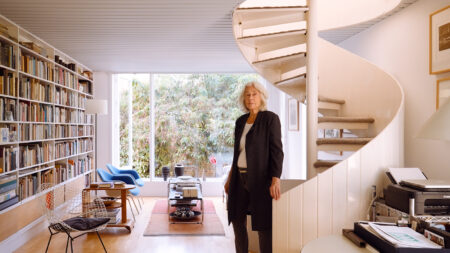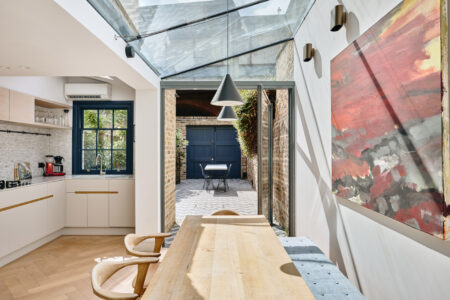Hannah Carter Owers on selling the family home in two days in pursuit of the perfect 1970s retrofit project

Words Cat Olley
Photography Andrew Meredith
“We’d always said that we wanted to find a 20th-century house on an old road,” says Hannah Carter Owers. “The idea was that it would be in a spot where nobody wanted to buy a 1970s house.” In 2022, interior designer Hannah, her lawyer husband, Nick, and their two children were by all accounts residing happily in the 1930s Hackney house the couple had bought 10 years earlier. “We’d done it up from top to bottom. We loved our neighbours, our garden, the proximity to Victoria Park. Nick had lived east since before the Olympics were announced and was very attached to the area,” Hannah says. Still, they couldn’t shake that modernist fantasy – and the siren call of Hampstead Heath.
When their daughter won a place at a school in Highgate (“We’d applied almost on a whim”) Hannah moved her practice to the area for easier drop-offs. “I walked past this 1970s terrace every day and thought about how lovely it might be to live here – we weren’t keen on a huge estate – but we really did love the architectural diversity of our street in Hackney.” One day, Nick texted her a link for a listing on the street. The townhouse for sale in question was much-loved, but languishing under the care of its elderly owner. “It was perfect. You know when you feel like you’ve manifested something?”
What followed was a situation that could strike fear into the heart of even the hardiest buyer. Hannah and Nick had not even put their house in Hackney on the market but had to do so immediately to be eligible for the sealed bid. But after a 48-hour scramble, they had their ducks in a row.
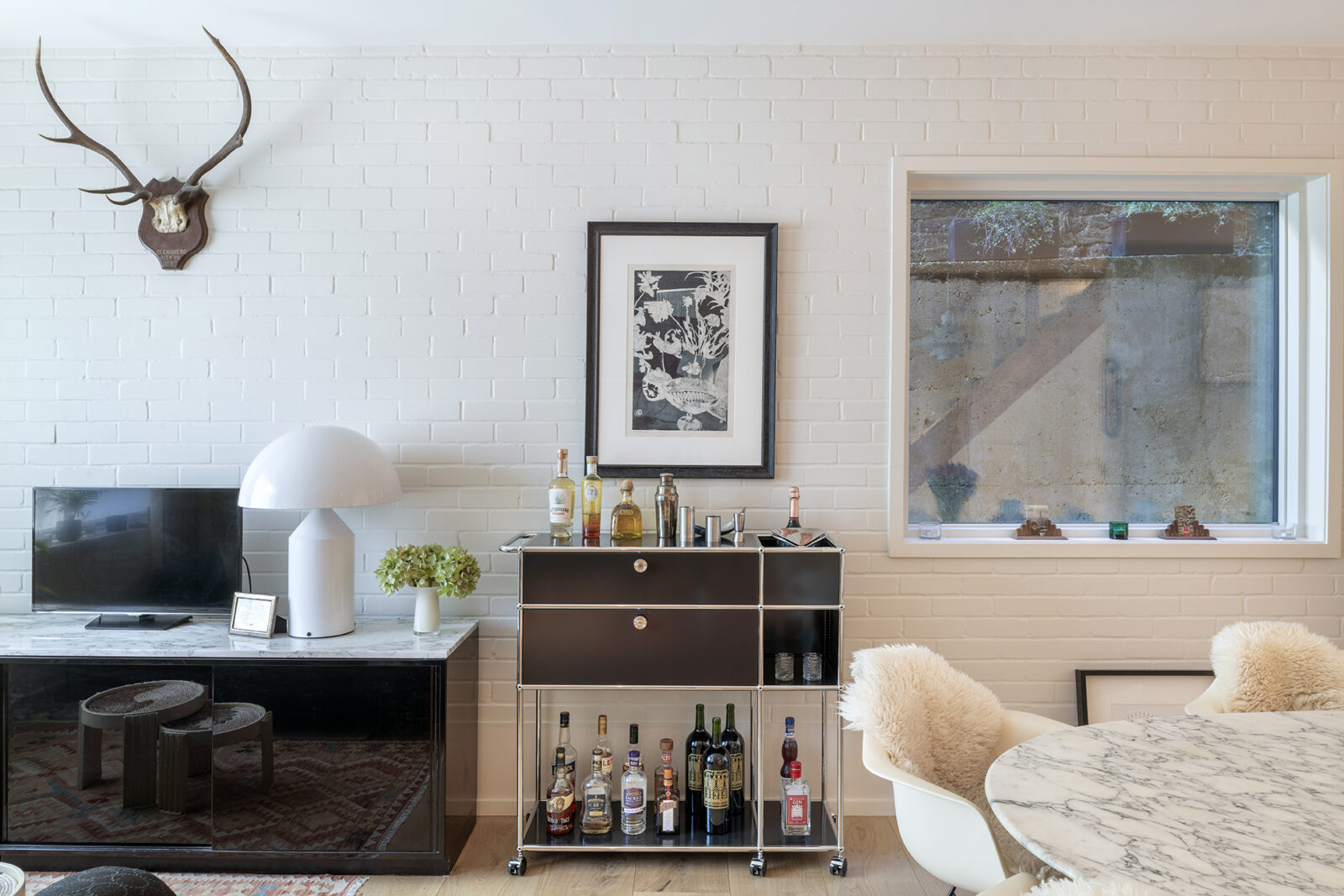

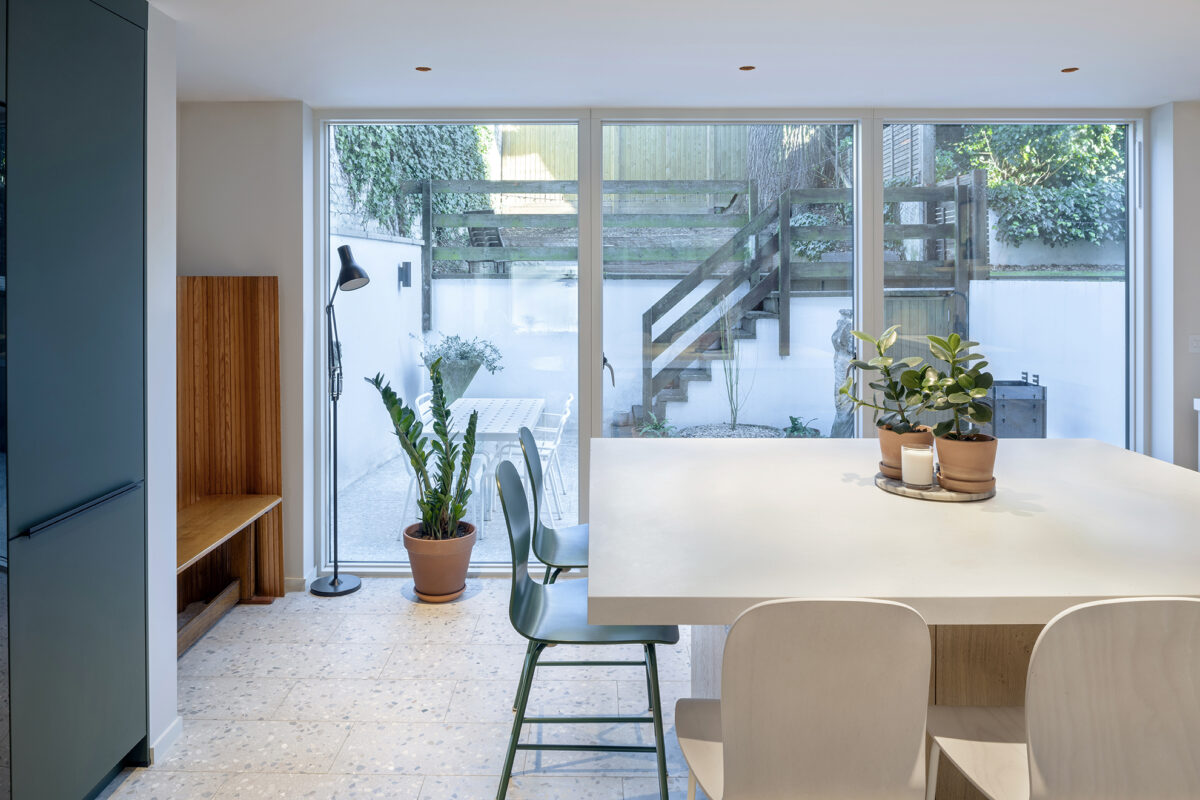
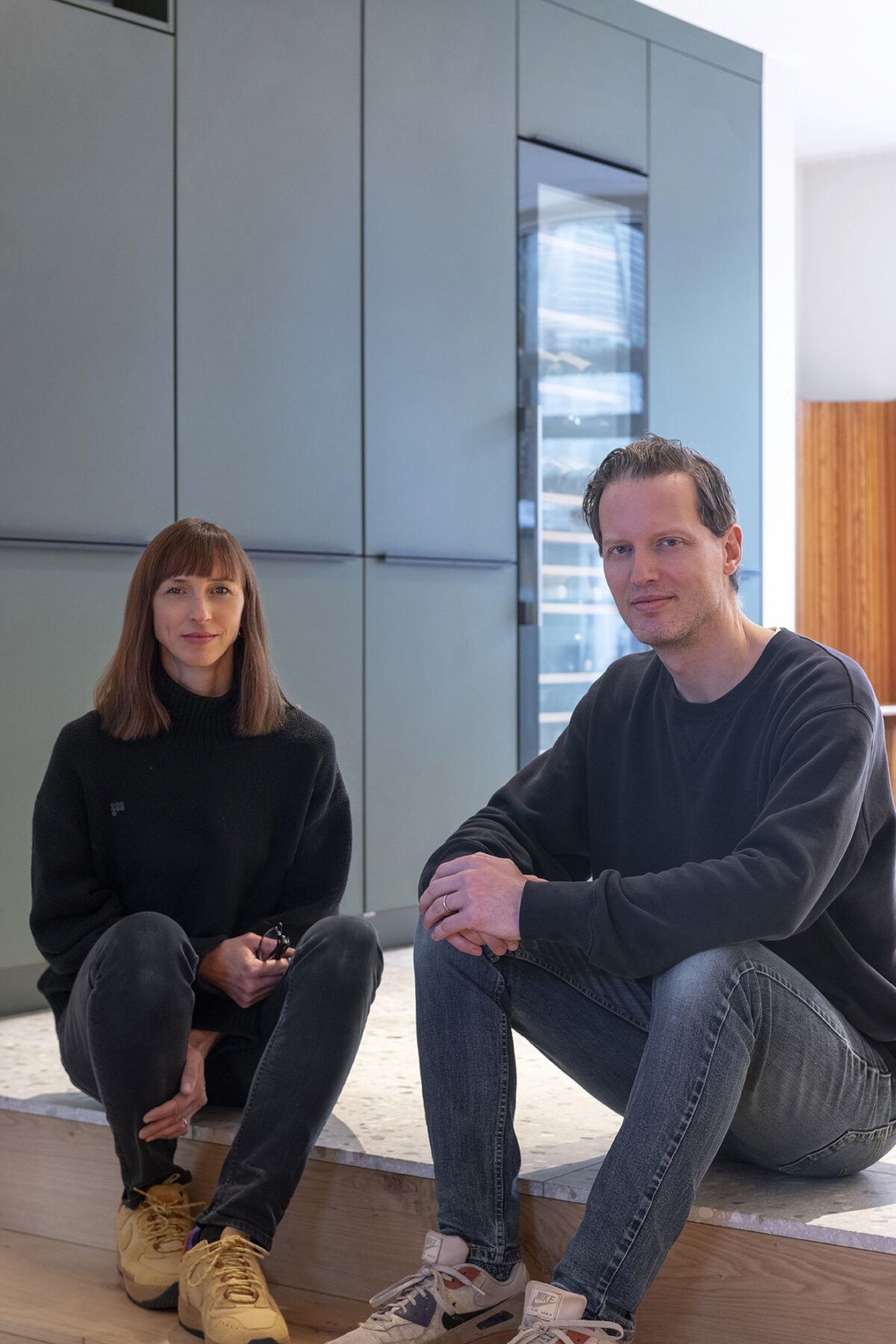

“The plan was always to buy the house and then blitz it. It was partly a money thing – we ended up renting a draughty Victorian house in Hackney during the energy crisis while doing the project – but we also didn’t want the kids going through months of open-ended upheaval. In the end it was just more than a year after buying that we moved in. We didn’t have time to get an architect, but I knew how important it was to have good chemistry with our site team. The minute you start faffing around and prevaricating, things tend to go pear-shaped. You’ve got to keep that momentum up.
“In reality, the house was totally uninhabitable when we bought it. The day we completed we drew up (later abandoned) plans for a double-height space, with a mezzanine above the ground floor and a bedroom at the front of the house. But it all came down to light in the end – we wanted the perfect east-west orientation, which means you’re always aware of the light moving around you. From the spring to the autumn we get gorgeous sunset light streaming through the balcony window.


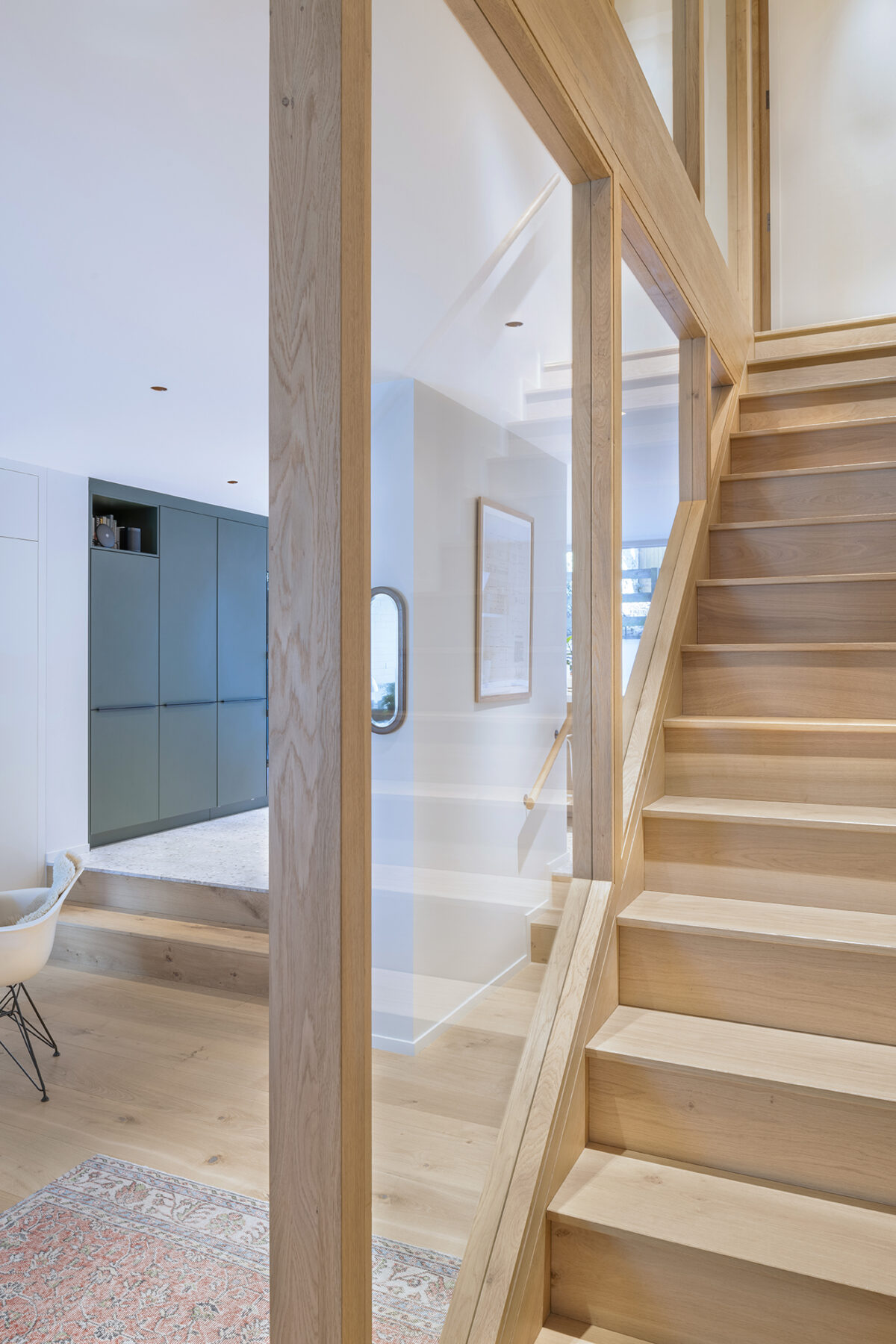

“We started work before we had planning approval. It was mad, but actually the council was really helpful about us lowering the floor downstairs, installing larger triple-glazed windows, putting a chimney on the roof… even removing the old hanging tiles and replacing them with vertical brickwork. It’s a striking, almost brutalist building so we wanted to reinforce that and give it a bit of love.
“We found the old architects’ plans in a wardrobe and realised we were returning the house more closely to its original layout. The sitting room on the first floor was really long and lateral, with a dark kitchen at the back, but we wanted to create some hierarchy. Most of the skylight above the stairs was blocked off, so we sacrificed loft storage for extra height and light. The stairwell itself is lined with soundproof fire-rated glass. I’m always yelling up at the kids and realising they can’t hear me.
“Now there are big open plan spaces for everyone to come together and then little cellular spaces for people to hide away. We wanted to give our kids these separate zones so they could grow into teenagers and feel like we were respecting that need. It’s a bit of a ‘I’ll treat you like a grown-up and then hopefully you might behave like one!’ situation.

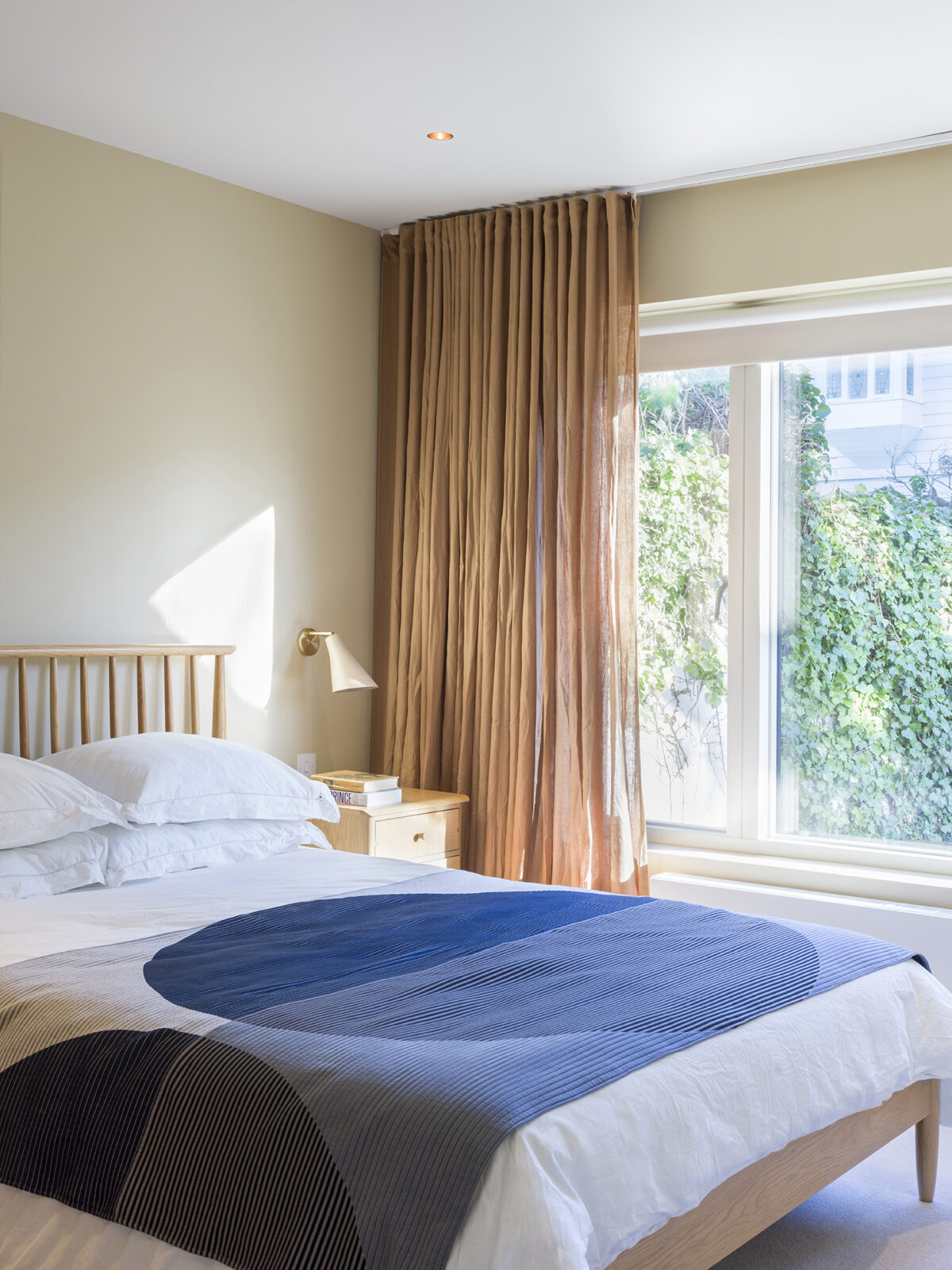
“The woman we bought the house off had purchased it a few years after it was built. She was a dressmaker with really good taste. We bought the Willy Guhl-style planters off her, the marble sideboard, the little side tables in the downstairs reception, even the Gio Ponti Superleggera chair, which still has its original Cassina sticker on it. It’s nice to know that we’re keeping these things in the house. We really love them.
“I like some colour, but Nick’s a purist. His dad is David Owers, the Cambridge architect who did the first renovation of Kettle’s Yard, and he grew up in a Span house. We’ve inherited some lovely things from his parents, including an Alvar Aalto screen; Nick’s now got his eye on buying a Charlotte Perriand recliner for the window of the upstairs sitting room. We might have to wait a bit for that one.
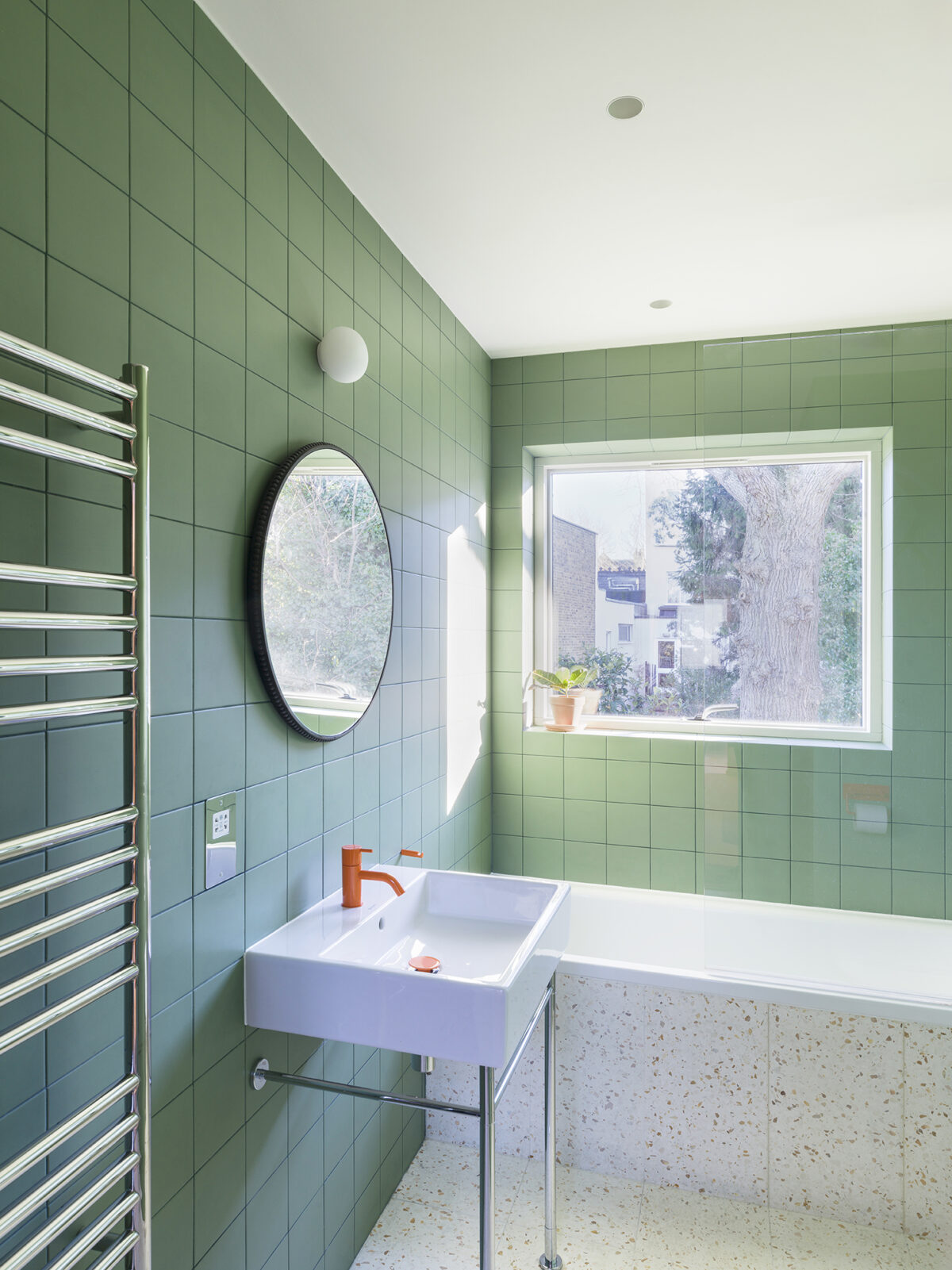
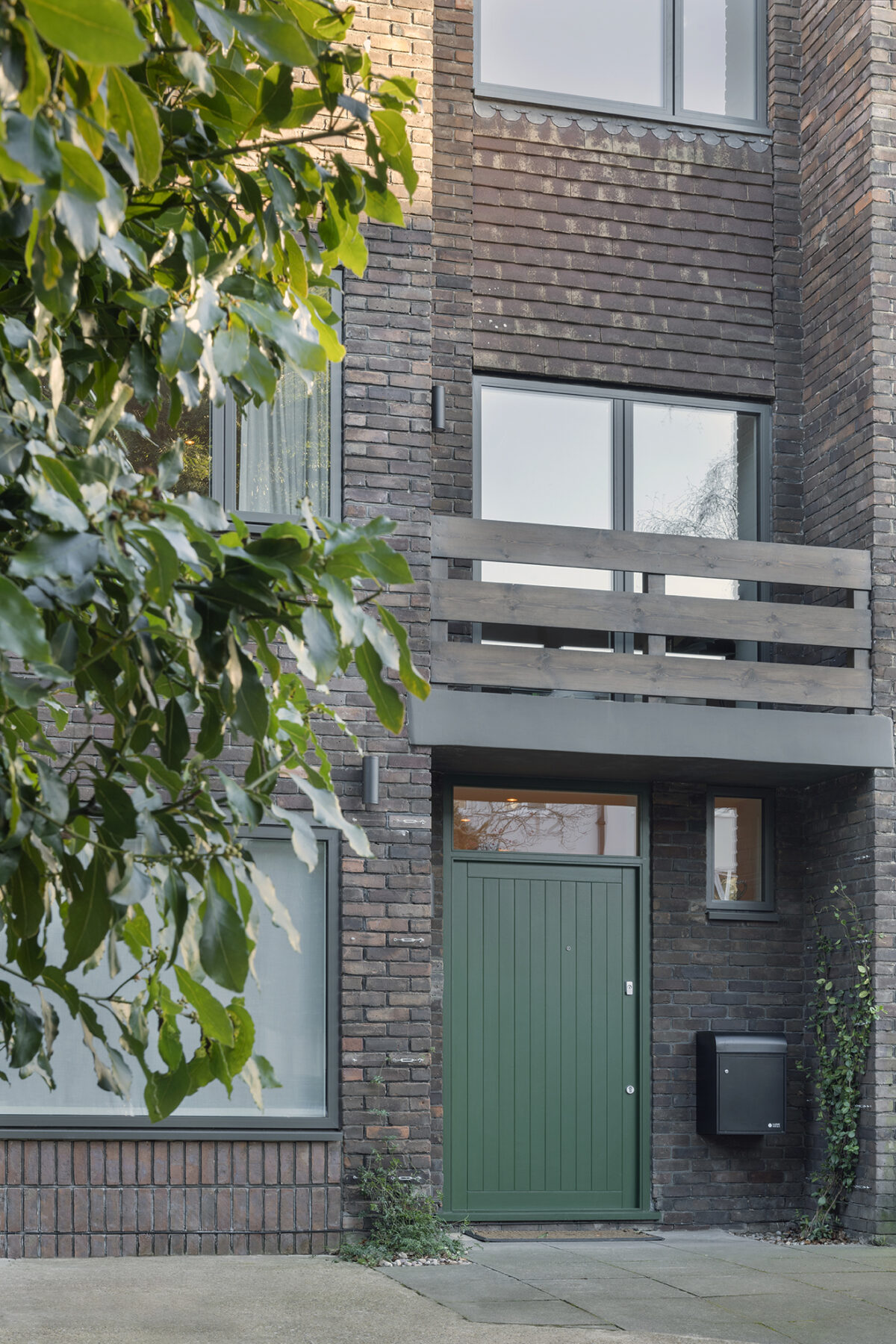
“As an interior designer, I always tell my clients to choose a few things just to make them happy. I’ve had sombre businessmen cackling with joy over a door handle, or a stretch of custom tiles. The little yellow Vola taps in the downstairs loo give me a buzz every time I see them. A full renovation is typically total chaos, but there’s got to be fun in there too.
“The whole terrace is built into a concrete basin, which keeps the hill from collapsing on to the house. There’s an enormous oak tree in every garden, which I suspect once marked the egde of the school that used to sit on this site. We have to get ours tested for decay every two years, just to make sure it’s happy. The last time they came they said, ‘That tree is going to be here longer than you or the house.’
“Sometimes I feel like we might have another project in us, but I don’t think we’ll ever leave this house. I’ve decided to save the ladies’ pond for old age. I can totally see myself, all wiry-haired, swimming on Hampstead Heath and keeping myself fit by marching up all those hills.”

