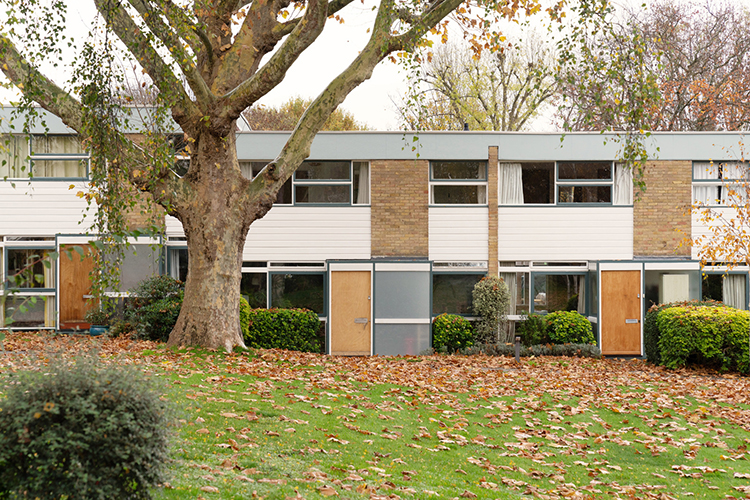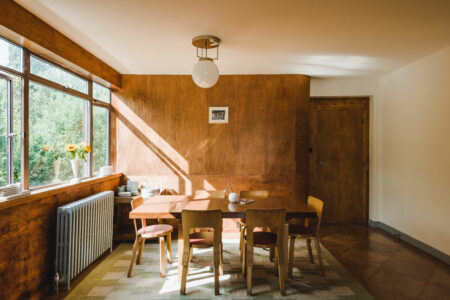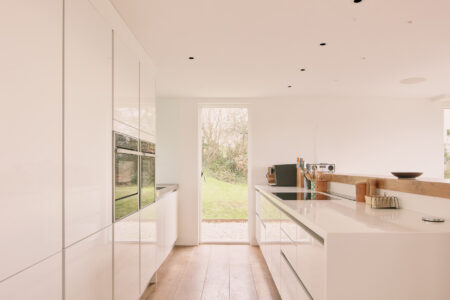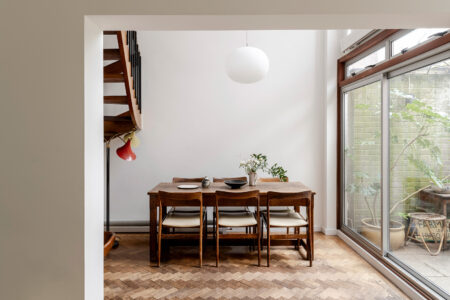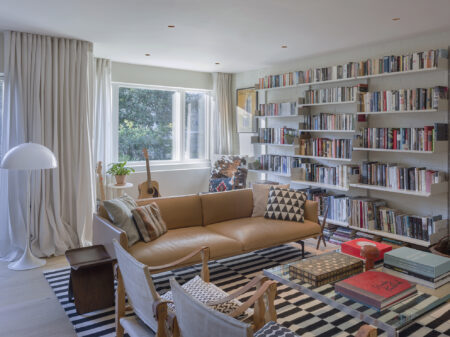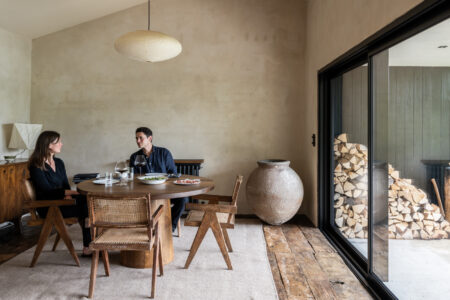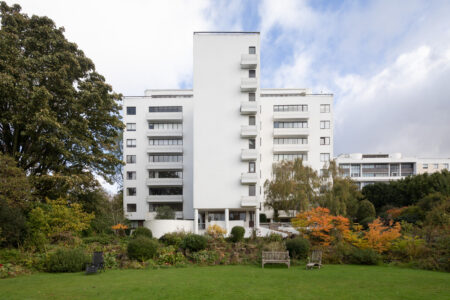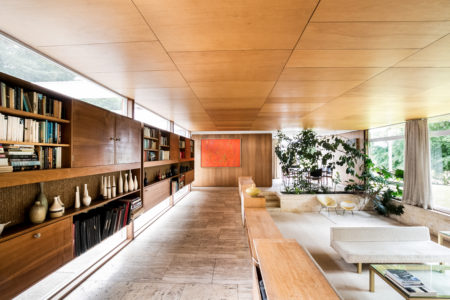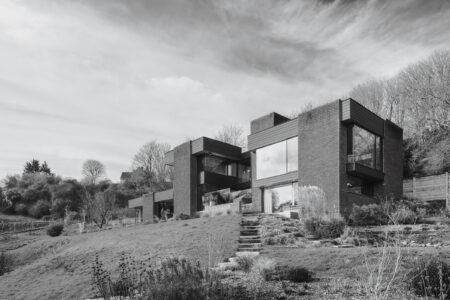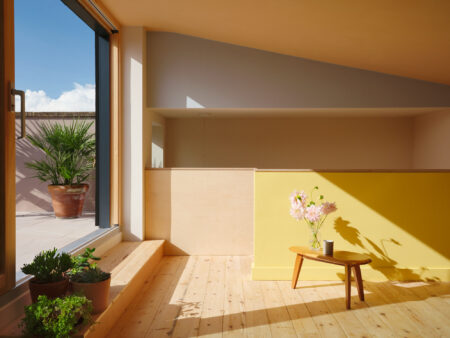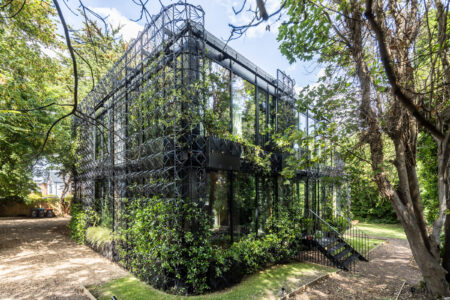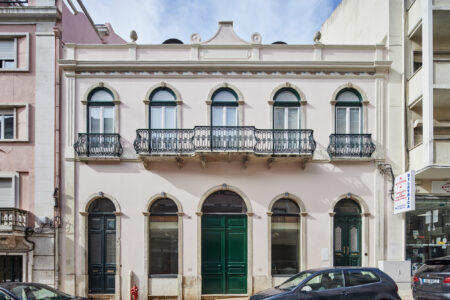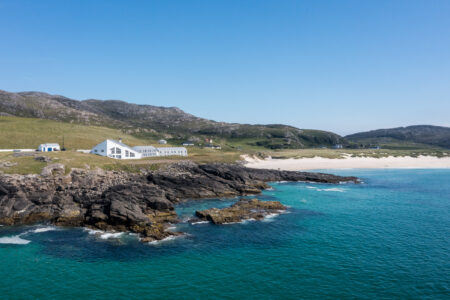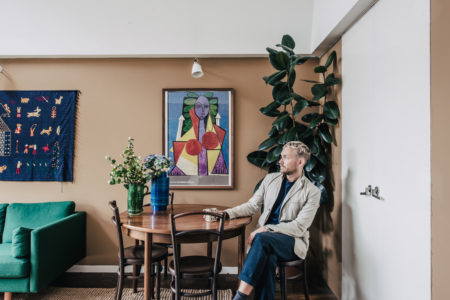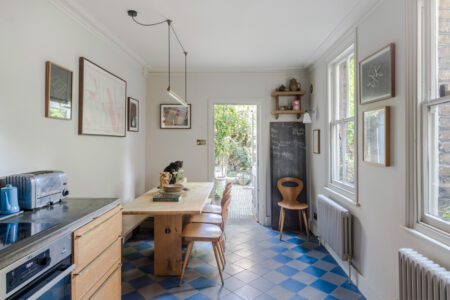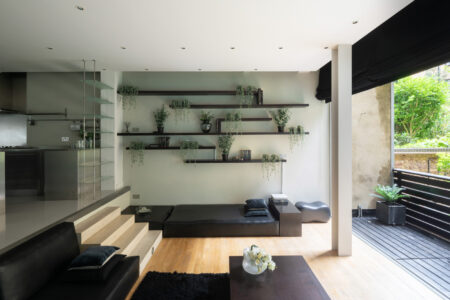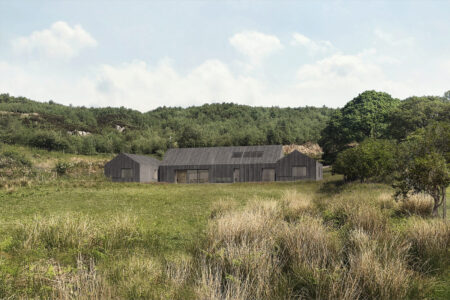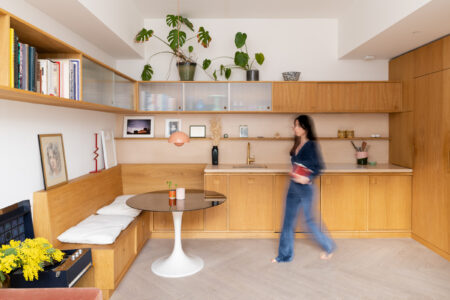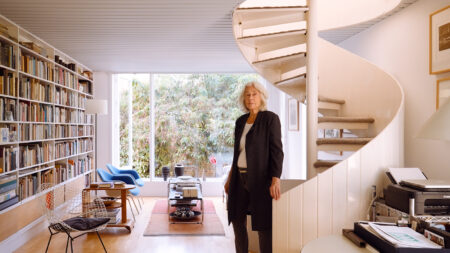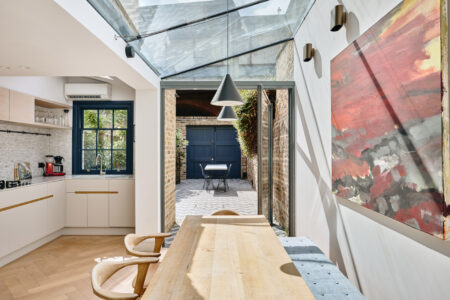How an unloved Eric Lyons house converted Shaun Betteridge from mid-century novice to modernist neophyte

We all know that, sometimes, the best things can be found hiding right under your nose. Or, in the case of Shaun Betteridge, right behind his garden fence. Before moving to a house in Twickenham’s Fieldend estate, the Span development by Eric Lyons finished in 1961, Shaun lived just a street away. “I knew of it and had seen a few of the rooftops not hidden by trees, but, believe it or not, I think I’d only ventured there once – and that was to do a U-turn in the car park.”
Out of sight, Fieldend lay out of mind too. As such, when it came to moving, Shaun, who works for a tech company, and his family didn’t consider the diamond on their doorstep, despite their hearts being fixed on staying in the local area. Set on buying a mid-Victorian terrace, they had an offer accepted and things were moving forward when they got the dreaded phone call. The chain had collapsed. Though devastated, they began began searching more broadly in the hope they could stay in their beloved neighbourhood.
It didn’t take long for them to come across this three-bedroom, two-storey house, which was already on the market. With its dual-aspect living/dining area on the ground floor, fitted with floor-to-ceiling glazing, it conforms to Lyons’s Type 8 model, a design he rolled out across Span developments in Putney, Blackheath and Beckenham. Shaun remembers seeing those huge windows from the outside for the first time, clocking the way they overlooked the communal gardens. “It was so peaceful and calm. The whole estate was.” Largely pedestrianised, with just a perimeter road circling the outer edge of the estate, “it felt shut off from all the noise of the outside world.” But then, “when we stepped inside… Gosh.”
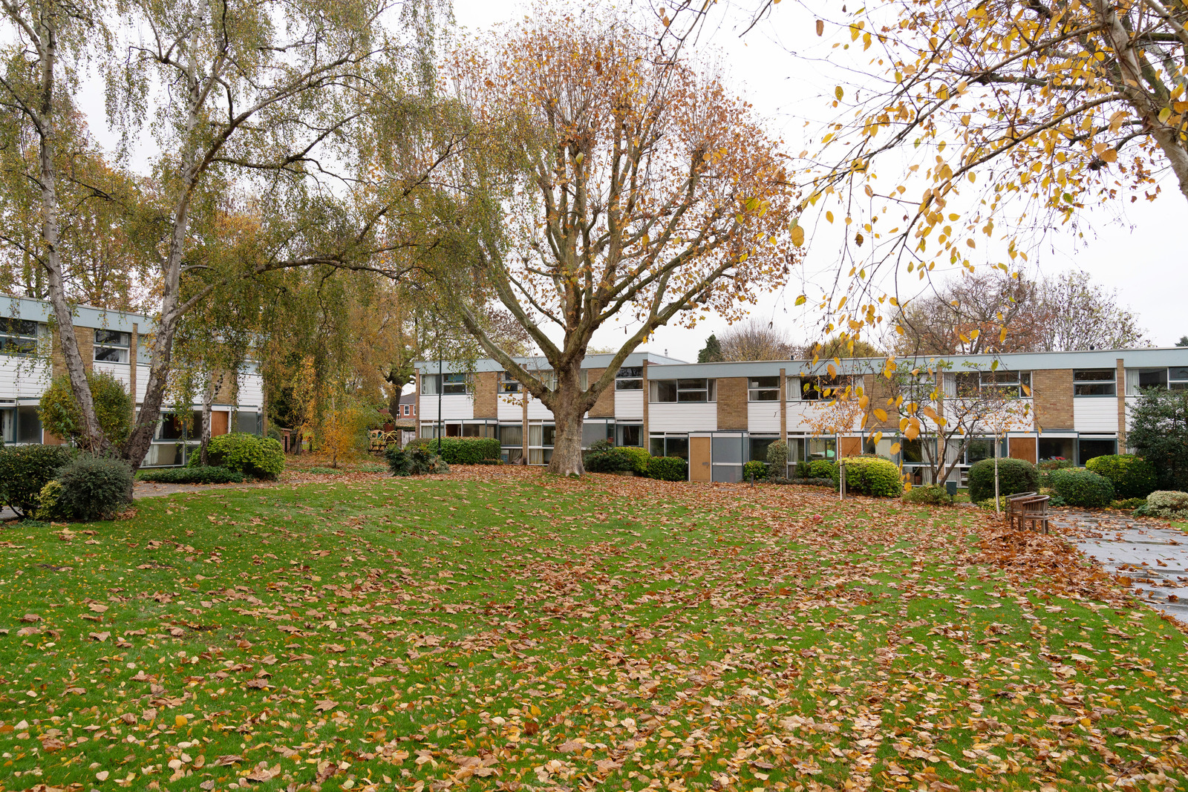
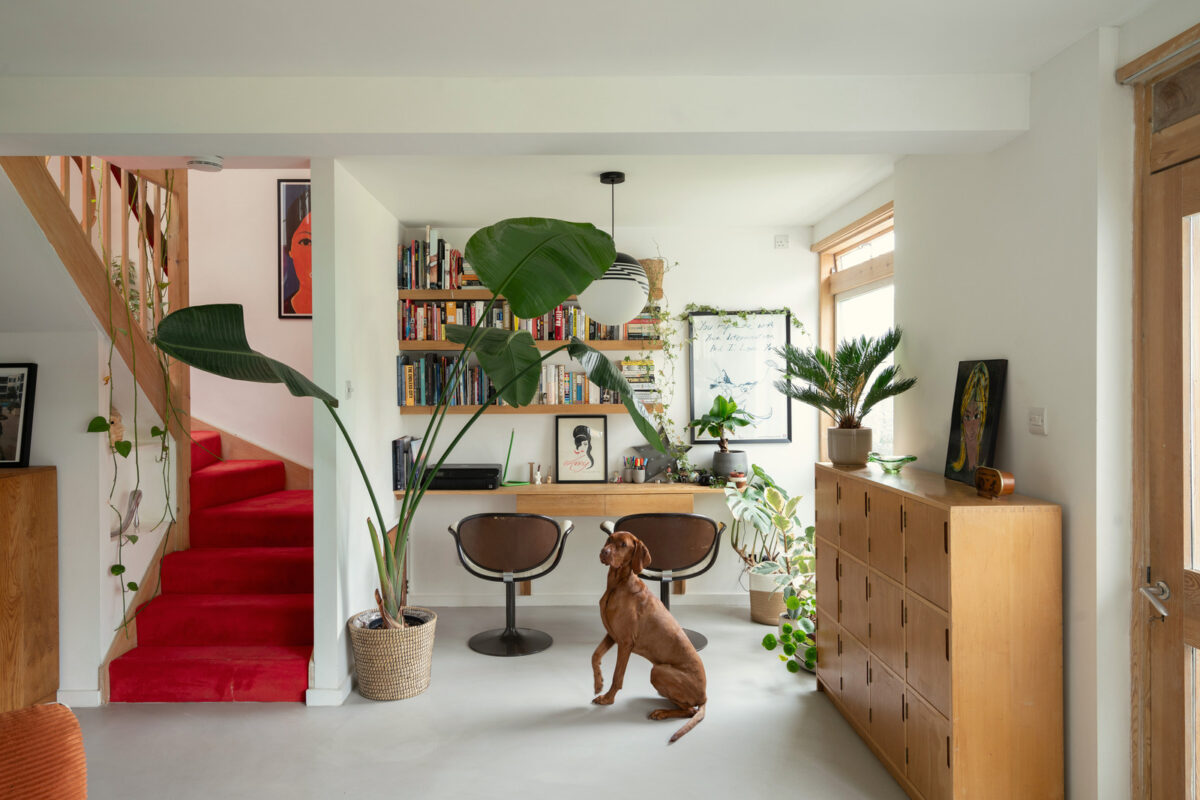
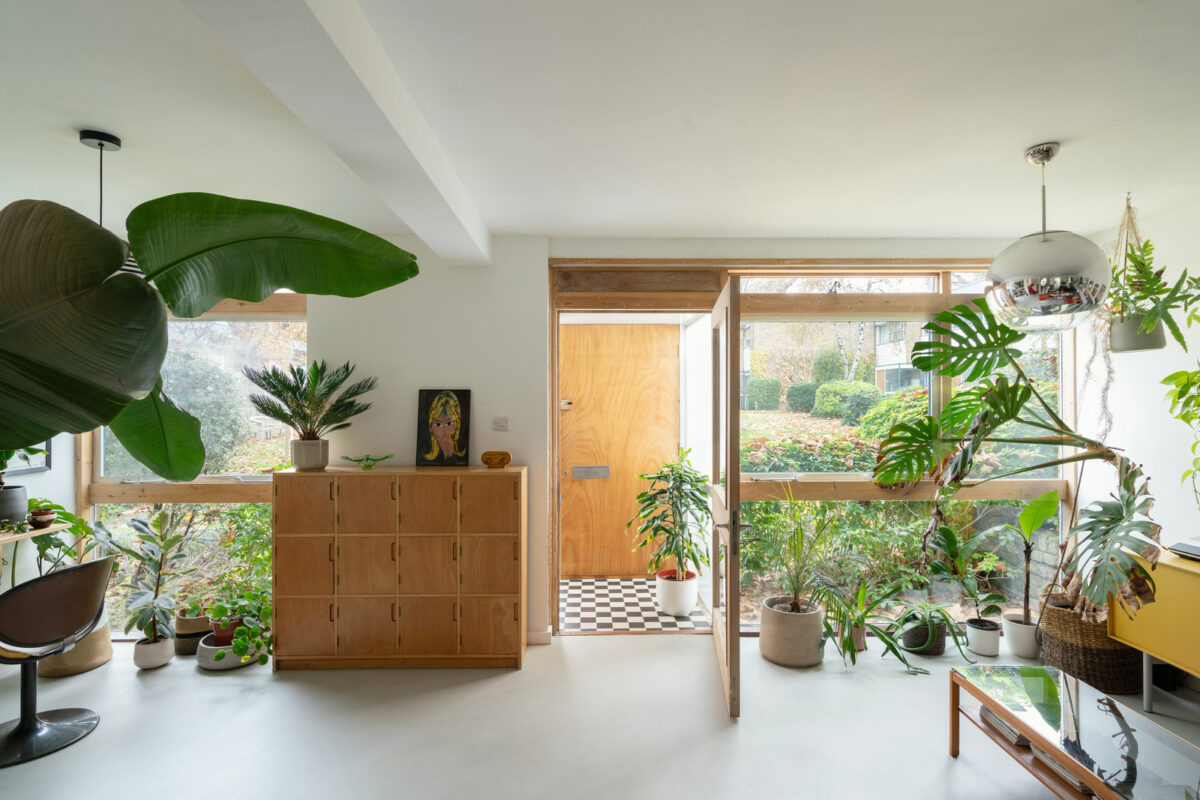

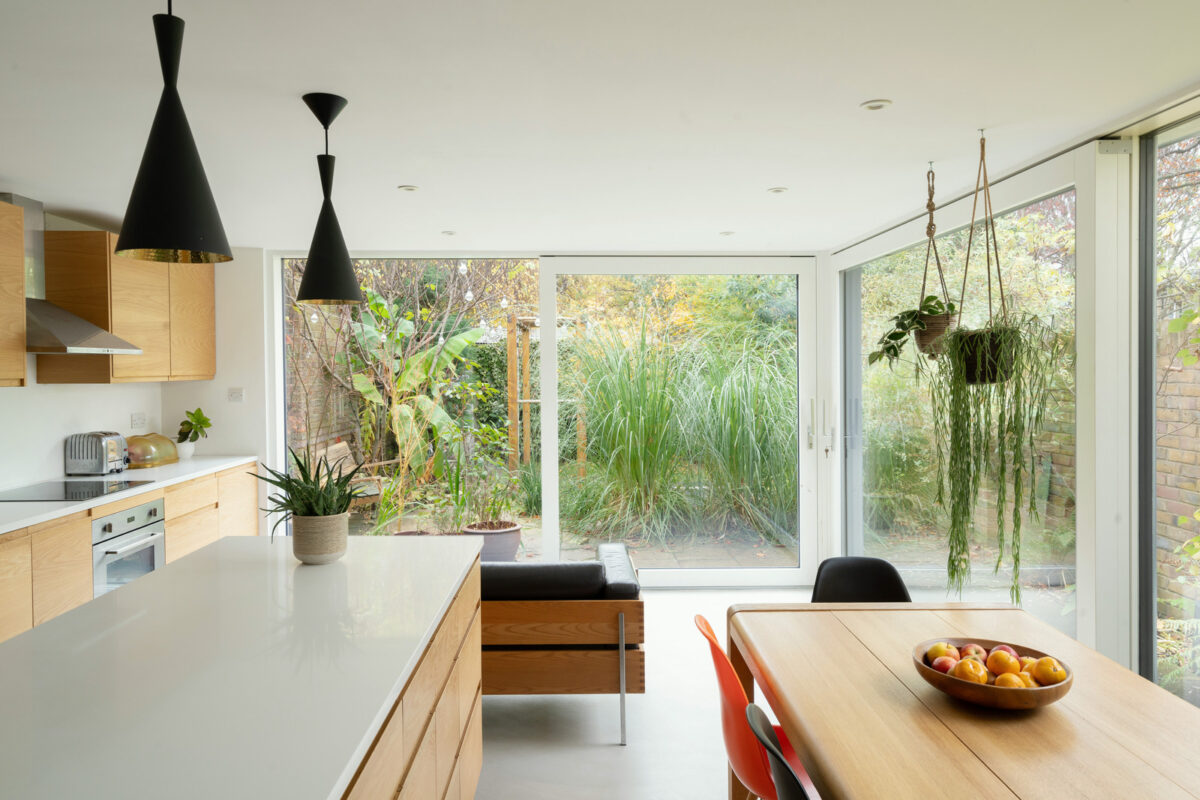
The house needed a lot of work and felt rather sad, Shaun says. And though it’s hard to imagine now, he insists it was incredibly dark too. “There were far too many walls downstairs,” he explains, sitting in his now delightfully bright open-plan kitchen and dining room. “And they were crimson,” he adds, flatly. That said, he could see the potential. And, having fallen in love with Fieldend itself – not least the family-friendly ‘leave the front door open’ set-up of its car-free streets, perfect for the couple’s young daughter – he knew he had to make it happen.
As is so often the case, the project took a little longer than expected – “there were a few bumps!” – but the effort was worth it. Eight years down the line, Shaun feels conflicted about putting the house on the market – sad, but simultaneously sanguine too. The family and two bouncy vizslas, Molly and Sadie, need more space (the dogs could do with some distance from the neighbour’s cats too). “Our horizons have broadened, shall we say.” It’s a fitting reflection, given that opening himself up to new ideas was what got Shaun to Fieldend in the first place. But one has to wonder: is he a modernist for life now? “I’ve been converted, without a doubt,” he smiles. “More than anything, this place has taught me to be open to opportunities, wherever they may lie.”

“While it’s a bit mad I’d never really explored Fieldend before I saw this house, having now lived here, I can see why: it really is a little bubble. The joy of it is the way it’s hidden away, which was something that really struck me when I first came to view the house.
“The other thing that struck me was that it was going to be a big project – and that was before I even realised how big. But the decision was simple for us. I had a vision of living in a properly connected community, of being able to let our daughter play and wander outside without having to worry. I wanted to make that happen.
“Because these houses were designed to be flexible, and the bones were good, we didn’t need to hire an architect. While it made the project more affordable – I suppose we have Eric Lyons to thanks for that – it also meant it was lengthy, as it was our endeavour on our own. It was a real learning curve.
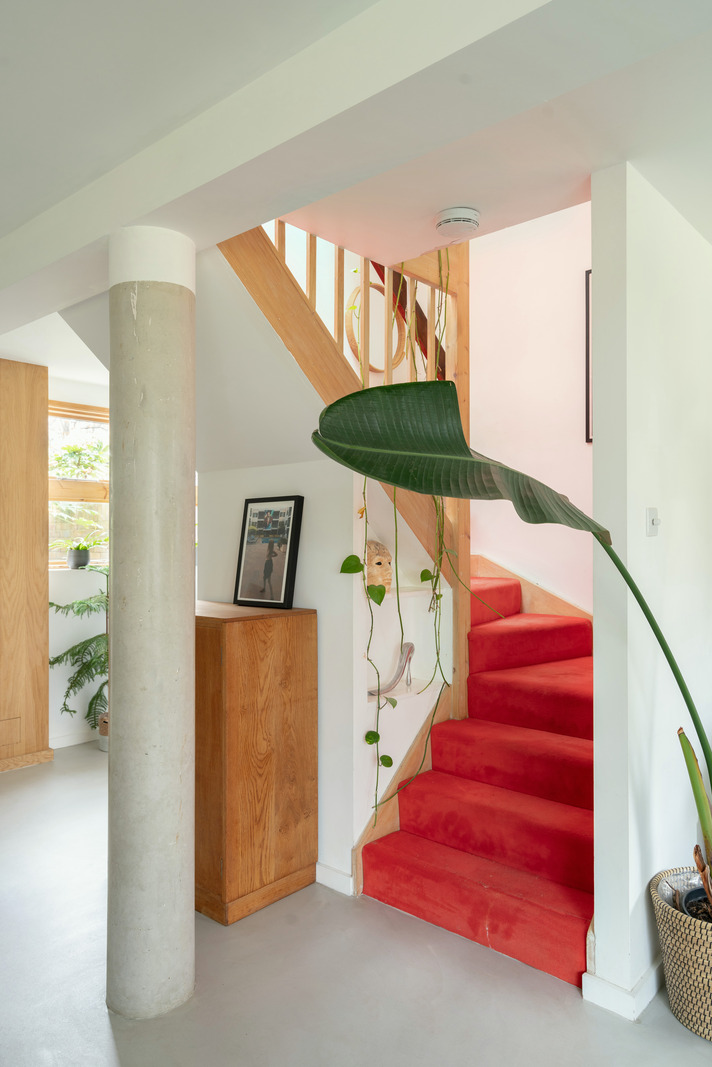
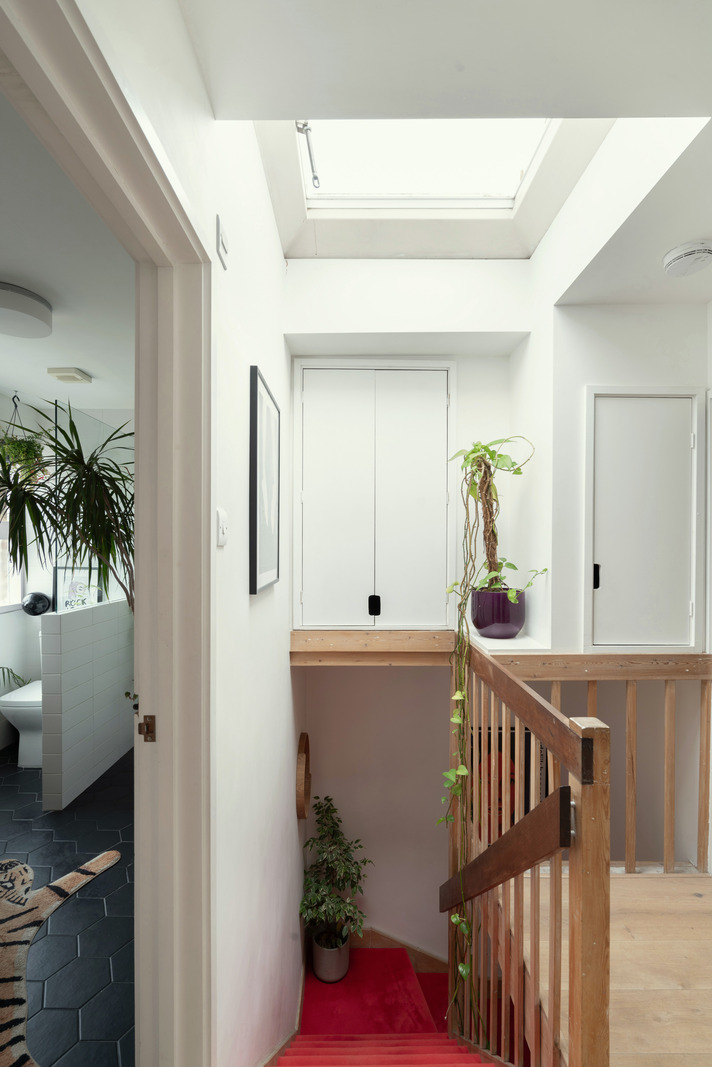
“The first hurdle was winning over the Fieldend board with our plans, which we managed. I’m so thankful the board exists, actually, and have even sat on it myself, as it means the integrity of the estate has been properly preserved. I like knowing that the work we’ve done befits a Lyons Span house.
“Part of the project saw us taking down the extension that the previous owners had added, as well as the crimson partitions. In the end, we had to remove quite a lot of the original fabric, which was such a shame, but it wasn’t salvageable as it was. Taking out the parquet flooring was particularly sad; in fact, I held on to it until about 18 months ago, harbouring a romantic dream I might restore it and use it elsewhere, which wasn’t going to happen. Thankfully, I found someone who said they could make use of it, so it went to a good home.
“There wasn’t anything clever about what we did; far from it. My goal was always just to maintain the house’s simplicity. I wanted to bring it back to life – and make it feel as though that had happened naturally. Inevitably, there were hiccups – at one point we realised we needed to reinforce the structure, hence the slightly crazy concrete pole downstairs – but we worked around them. And I’ve grown to love that pole.

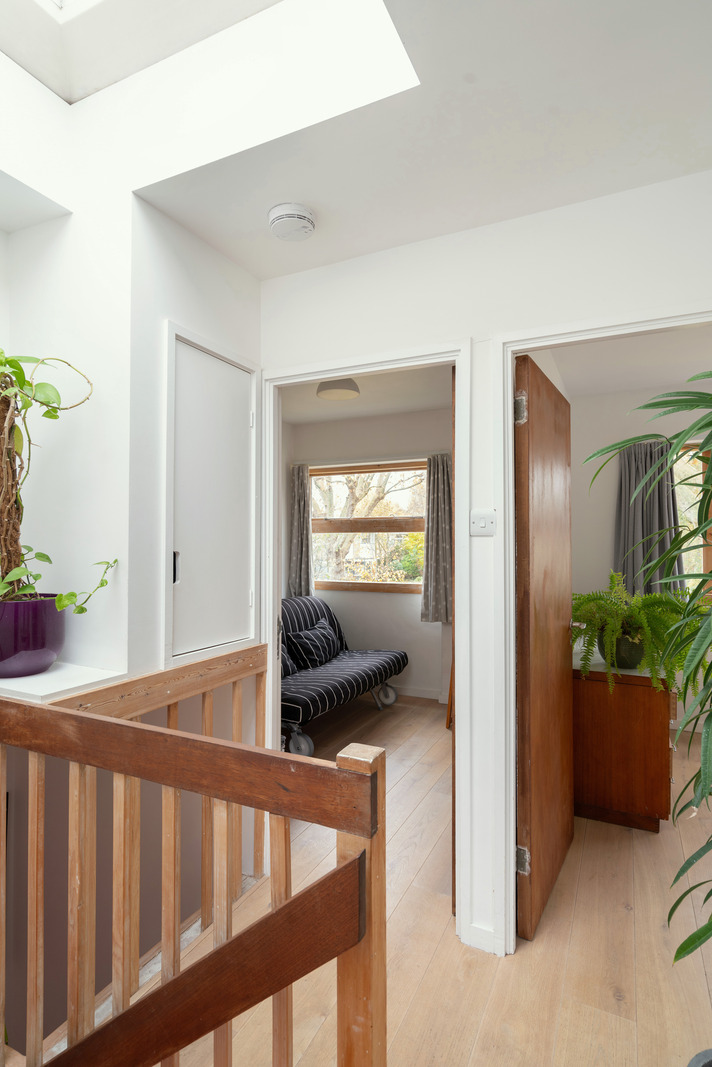
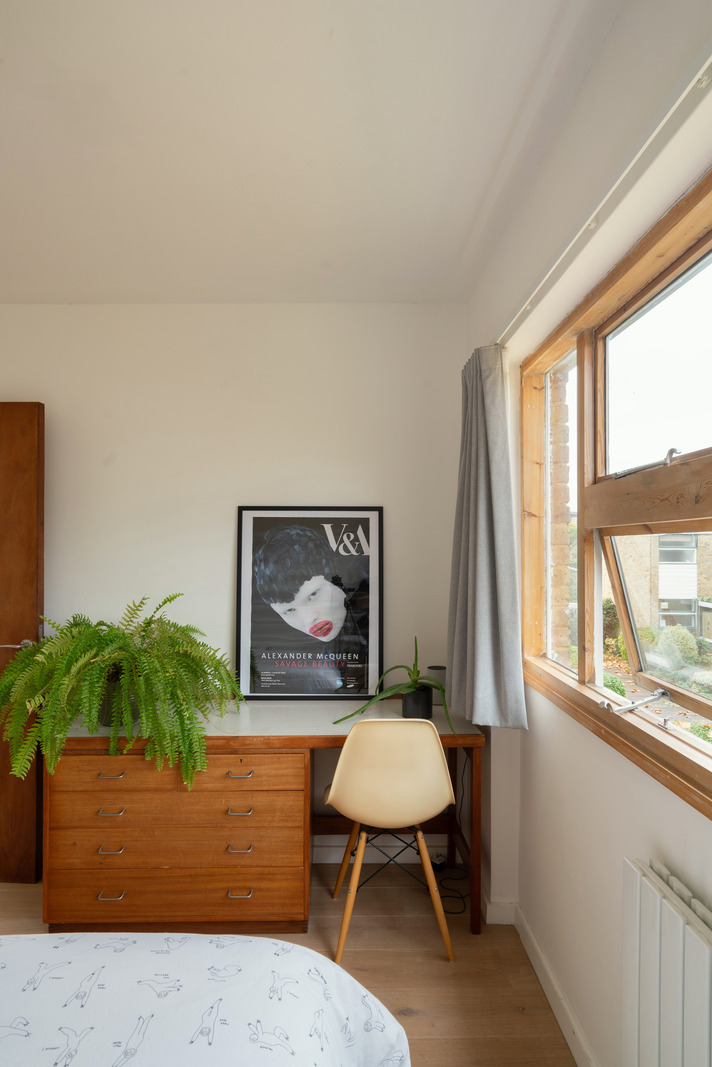
“Even though these Span houses are, on paper, all identical, I love the way they all feel completely unique. They look different too. Mine, for instance, has a resin floor and is filled with house plants and dogs, while some people have lived here since their houses were finished in 1961. Each is like a wonderful museum.
“I’d never had any interaction with modernist architecture before I came to Fieldend. My father was in the military and I grew up in unexciting barracks houses – mid-century, but the wrong kind. What those purpose-built places did have, however, was a strong sense of community, with lots of shared space. Maybe that was what drew me, subconsciously, to Fieldend. I’m so pleased it did. Living here has been wonderful – not just in the house itself, but in the estate. Bringing up a child in a place that felt safe and happy, one in which the door is always open, has been priceless.”
