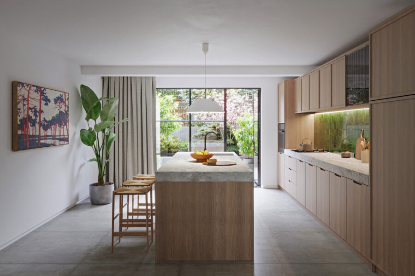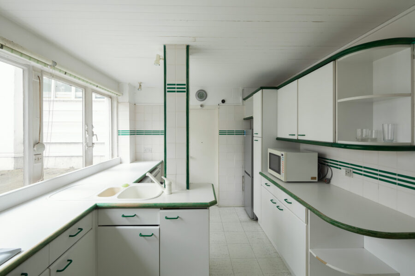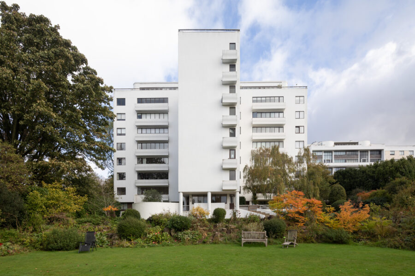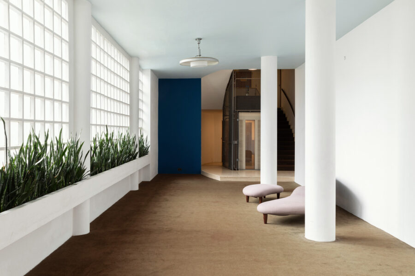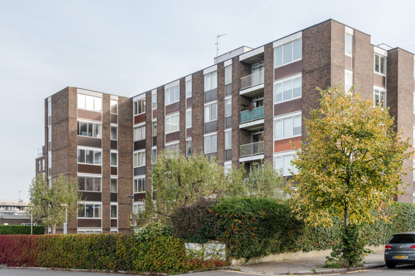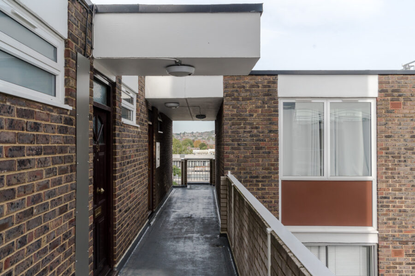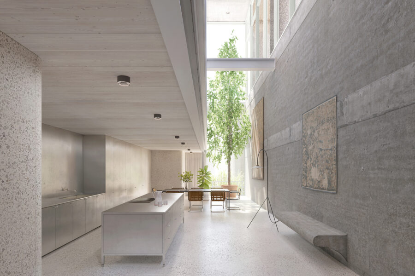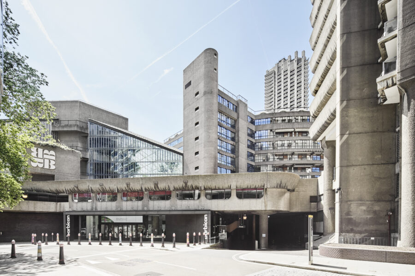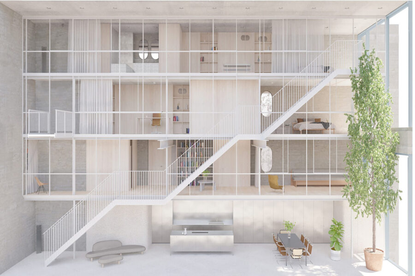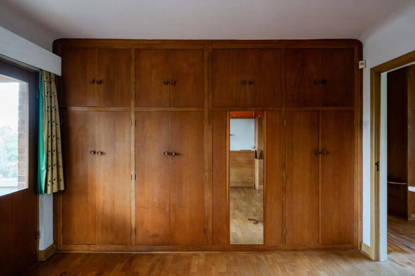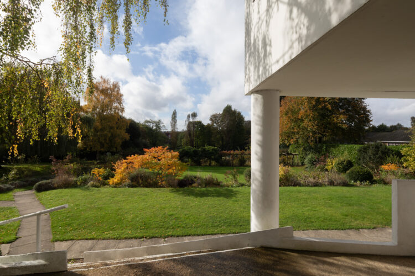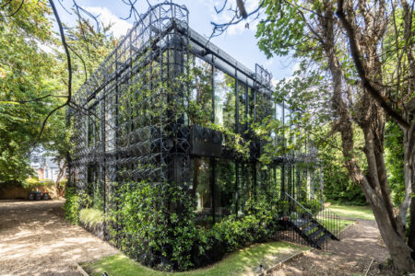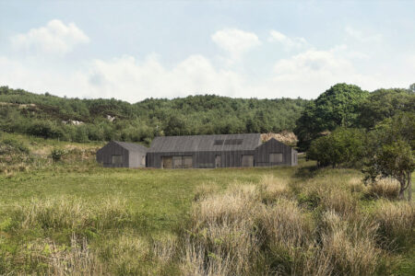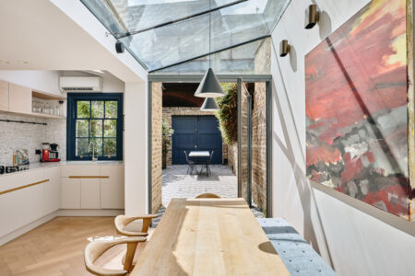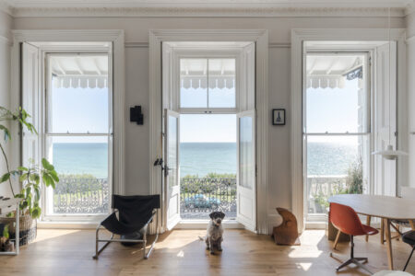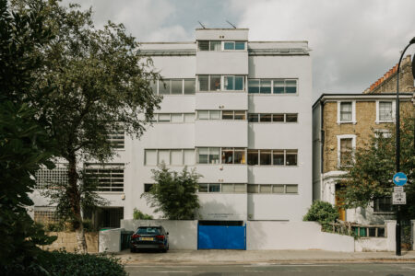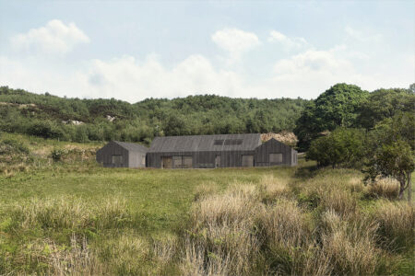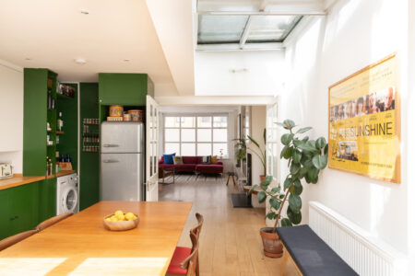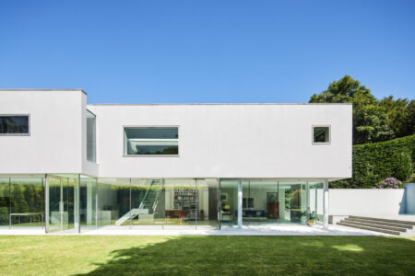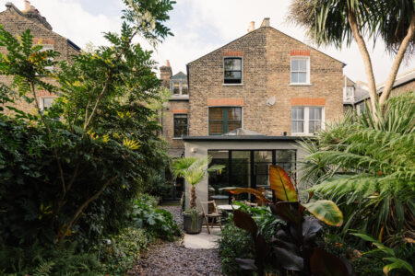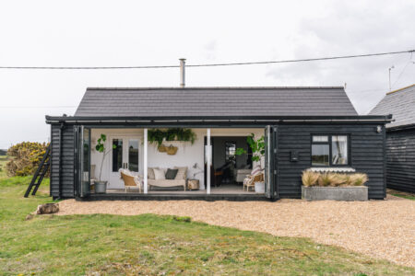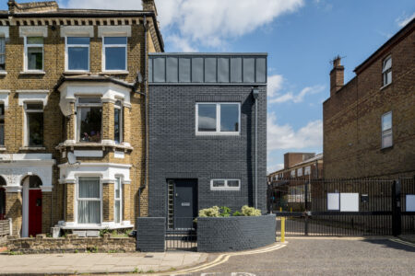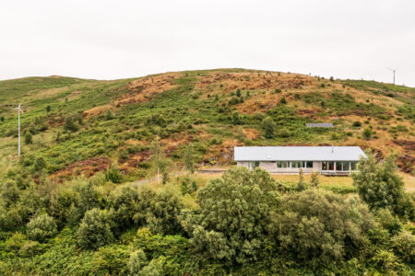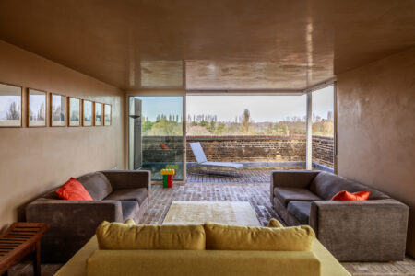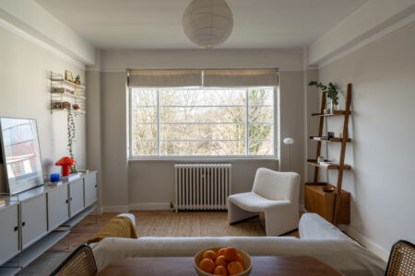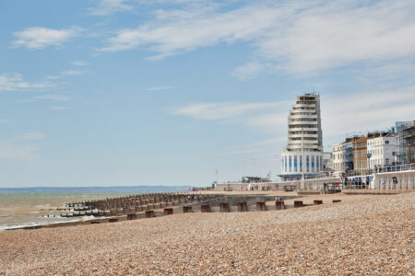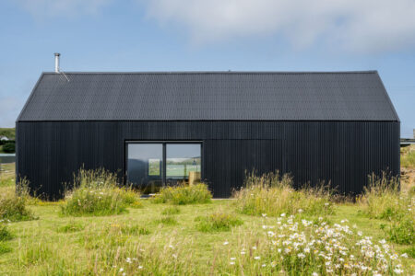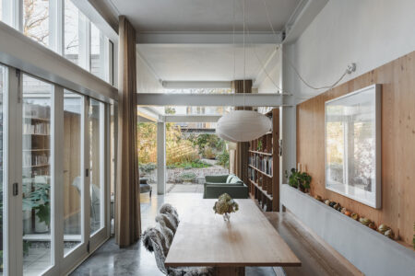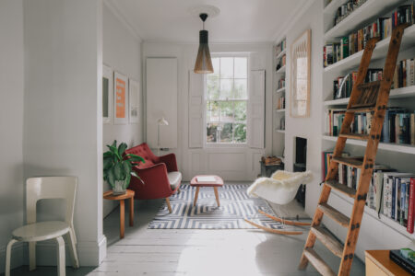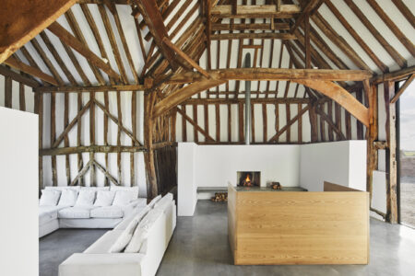Bright Futures: six projects packed with potential
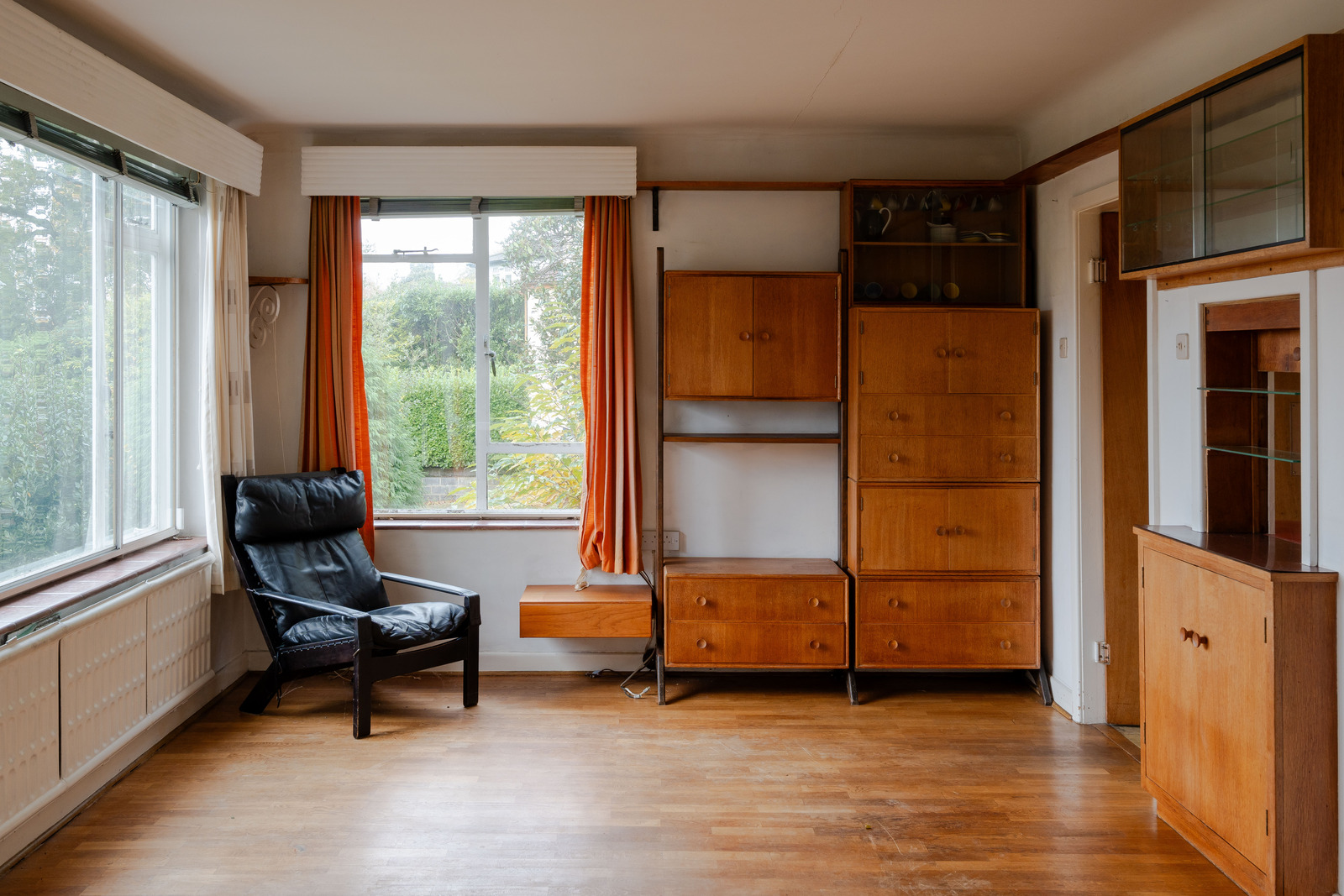
The best spaces are seldom served to you on a silver platter, instead requiring a bit of hard graft to bring out the glimmer. From an incredible volume at the foot of a Barbican tower to ambitious Oxford expansion, we present six doer-uppers ideal for those with a discerning eye, a desire for adventure and dollop of imagination.
Southmoor Road, Oxford
Jericho, Oxford’s first planned suburb, has always been a site of great imagination. It’s where the first edition of Lewis Carroll’s Alice in Wonderland was printed, for instance, and where Edward Burne-Jones and William Morris first saw Dante Gabriel Rosetti’s paintings, inciting them to throw caution to the wind, abandon their studies and become painters too.
It only feels fitting, then, that the acclaimed Wright & Wright Architects should propose such a visionary modern home at Jericho’s Southmoor Road. The living quarters will extend to around 2,000sq ft across four storeys (a rare occurrence in this conservation area), with a private walled garden at the rear of the house. Careful retention of the building’s historic legacy has been the guiding principle of the proposed design, in which a sensitive reimagining brings a clearer rationale of space.
Please note that these are computer-generated images
Highpoint, London N6
It “stands on tiptoe and spreads its wings”. So said architect Anthony Cox, rhapsodising over Highpoint in the 1930s, a couple of years after the building’s completion. All this time later, Berthold Lubetkin’s Highpoint, one of the flagship buildings of the modern movement in Britain, continues to inspire.
Found within, this three-bedroom apartment is largely in its original state and presents a rare opportunity for a buyer with a designer’s eye, keen to make some artful updates. The sensible among you would do well to note extant details that might be worth retaining, from the racing stripes of green in the kitchen to the apartment’s expansive Crittall windows. One thing’s clear: there’s much to get excited by.
The Studio, Highpoint, London N6
Not one but two. The Studio at Highpoint is a charming modernist chocolate box, situated on the ground floor. Even before you enter, prepare for a parade of all things Lubetkin: the consciously conceived ‘itinerary’ through a building, inspired by an idea of Le Corbusier. Here, expect immaculate communal areas (think glass blocks and terrazzo details) and beautifully landscaped lawns.
This one-bedroom studio apartment, with original door furniture, generously single-paned windows, cork flooring and large Crittall windows, is a well-contained opportunity. (Other perks include a heated swimming pool and a comprehensive porter service.) And, as a resident, you’d be joining an eminent crew too: those that have called Highpoint home in the past include Ernő Goldfinger and the actress and novelist Beatrix Lehmann.
Dinerman Court, London NW8
High on the fifth floor of Dinerman Court in north-west London’s St John’s Wood lies a listing with much promise. From way up here, expansive windows offer views out to Neave Brown’s Rowley Way estate, frothing with palms and other plants, and further out to Hampstead Heath, about a mile away. For greenery closer to home, Dinerman Court, which features textured architectural glass in the stairway and a play of decorative ventilated brickwork on the façade, also has its own carefully tended communal gardens.
Those compelling vistas are matched in beauty by the way light falls into this apartment. With a well-proportioned living room, a cheery galley kitchen and the option of turning one of the bedrooms into an office (with a brilliant desk outlook for inspiration), there’s enormous scope.
The Void Space, Cromwell Tower, Barbican London EC1
First emerging from the ruins of a Roman fort, then later from the damages of World War II, London’s Barbican as we know it today emerged from the utopian imaginations of Chamberlain, Powell and Bon. It is no stranger to rebirths.
At the foot of the development’s Cromwell Tower lies a rare opportunity for further renewal. The renowned practices 6a Architects and Sanchez Benton Architects propose to magic this incredible volume of space, which measures more than 30ft in height, 65ft in length, into a compelling four-storey home approaching 3,100sq ft, comprising a series of refined-steel and glass-framed galleries.
The Void has all the traits of its brutalist roots – a sense of monumentality, the painstaking hammered-concrete hand finishes and the expansive windows welcoming in shafts of sunlight, for starters. And speaking of windows: throughout the seasons, the views of Nigel Dunnett’s award-winning Barbican High Walk gardens will shift from one eruption of colour to the next (mauves in late spring; spatters of blue in late summer). Yet more of the Barbican’s liberally appointed gardens, featuring a tropical conservatory, waterfalls and green waters patrolled by herons, are also nearby.
Please note that these are computer-generated images
Ardnave Crescent, Southampton, Hampshire
Exposed stone walls, bespoke cabinetry with sliding glass, and a hearth: these are just some of a litany of original features that make this house on Ardnave Crescent such an exciting example of mid-century design. Poised for significant modernisation and renovations, the three-storey home, built in 1955, has an internal living space of more than 1,485sq ft and features a rich palette of materials (with some nifty brilliant-red details).
One of its most eye-catching elements is the balcony (note the scarlet metalwork), which feels like a nod to Frank Lloyd Wright’s Fallingwater in Pennsylvania and overlooks sweeps of greenery, including the tiered garden with mature shrubbery – and potential for further landscaping.
Words Charlotte Rickards
