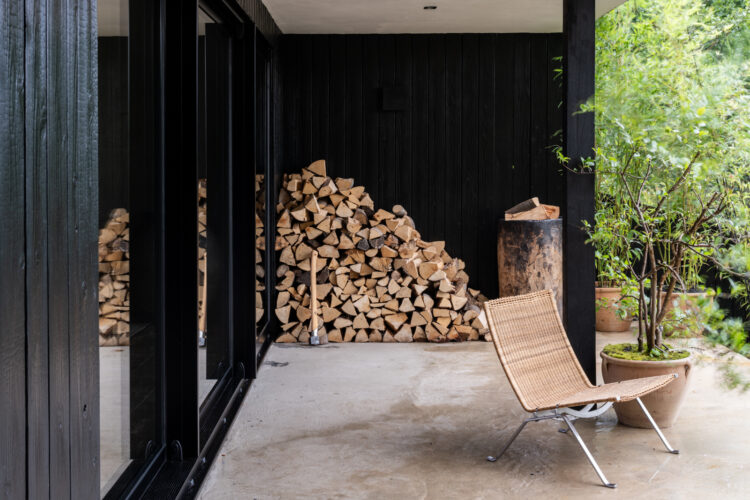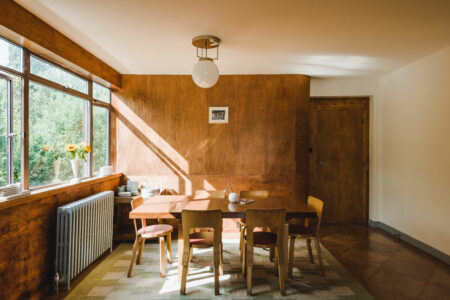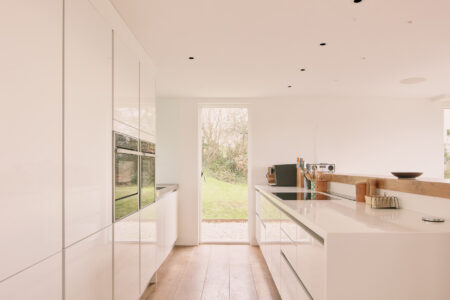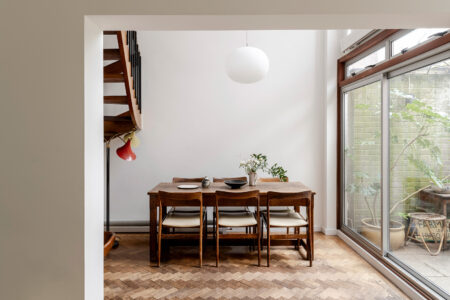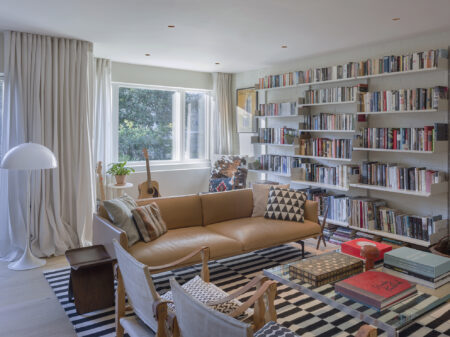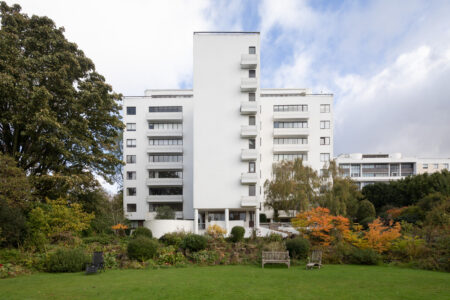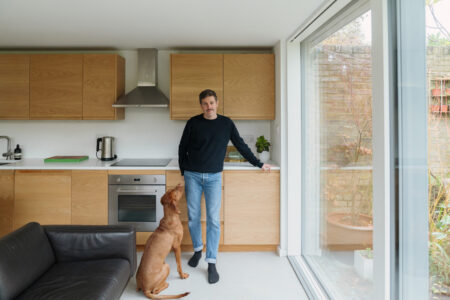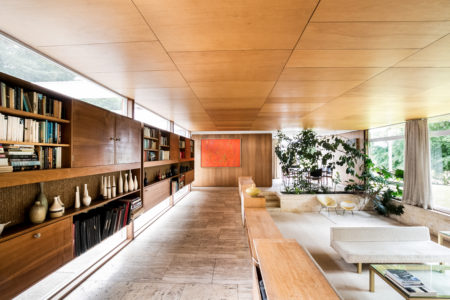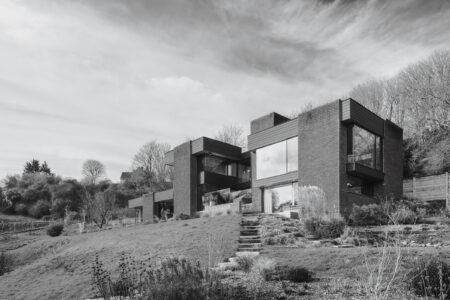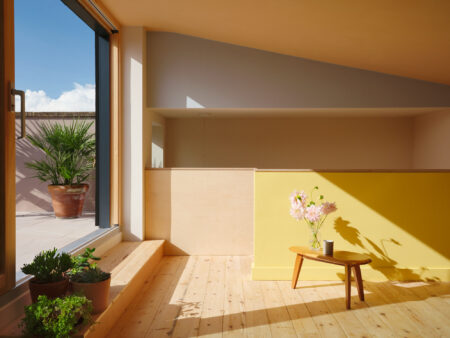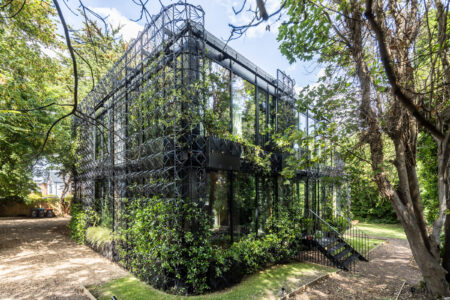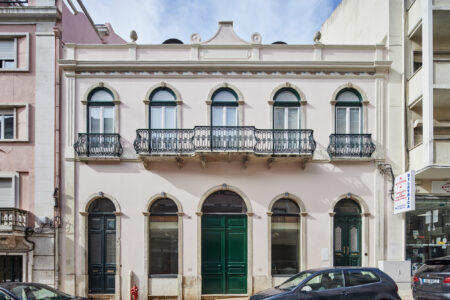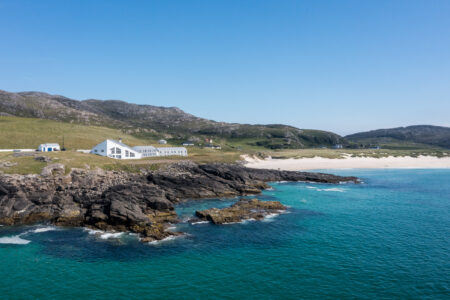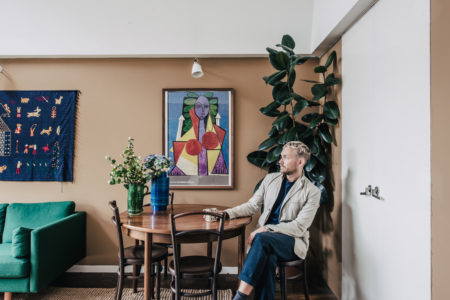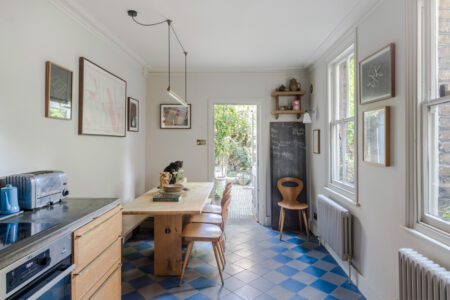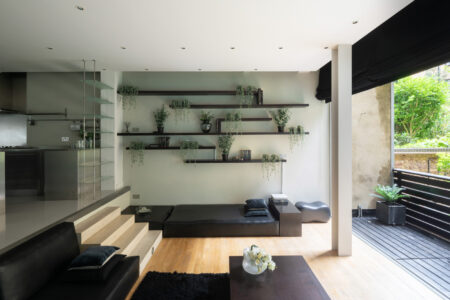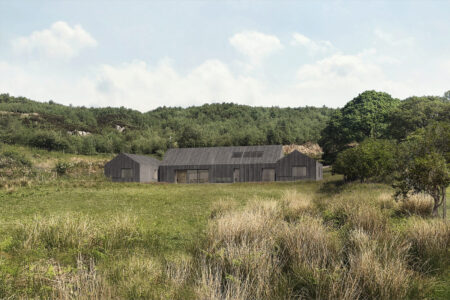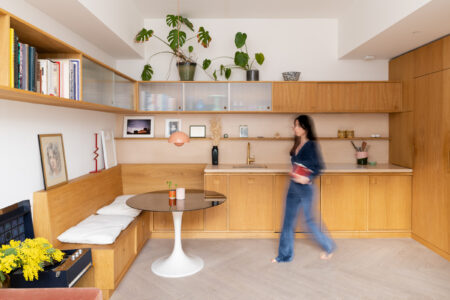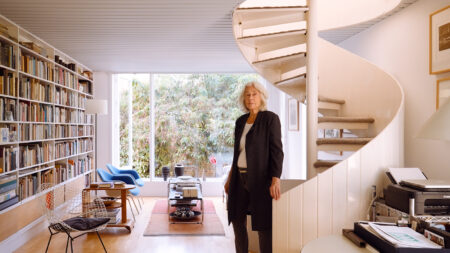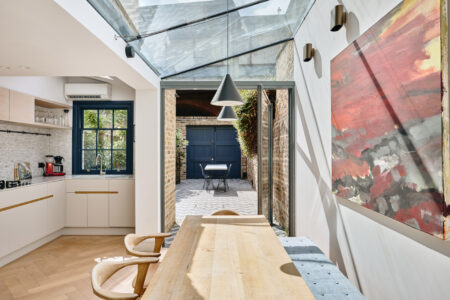How time-worn textures – and rethought spaces – brought new life to woodland cabin-like home in Wales
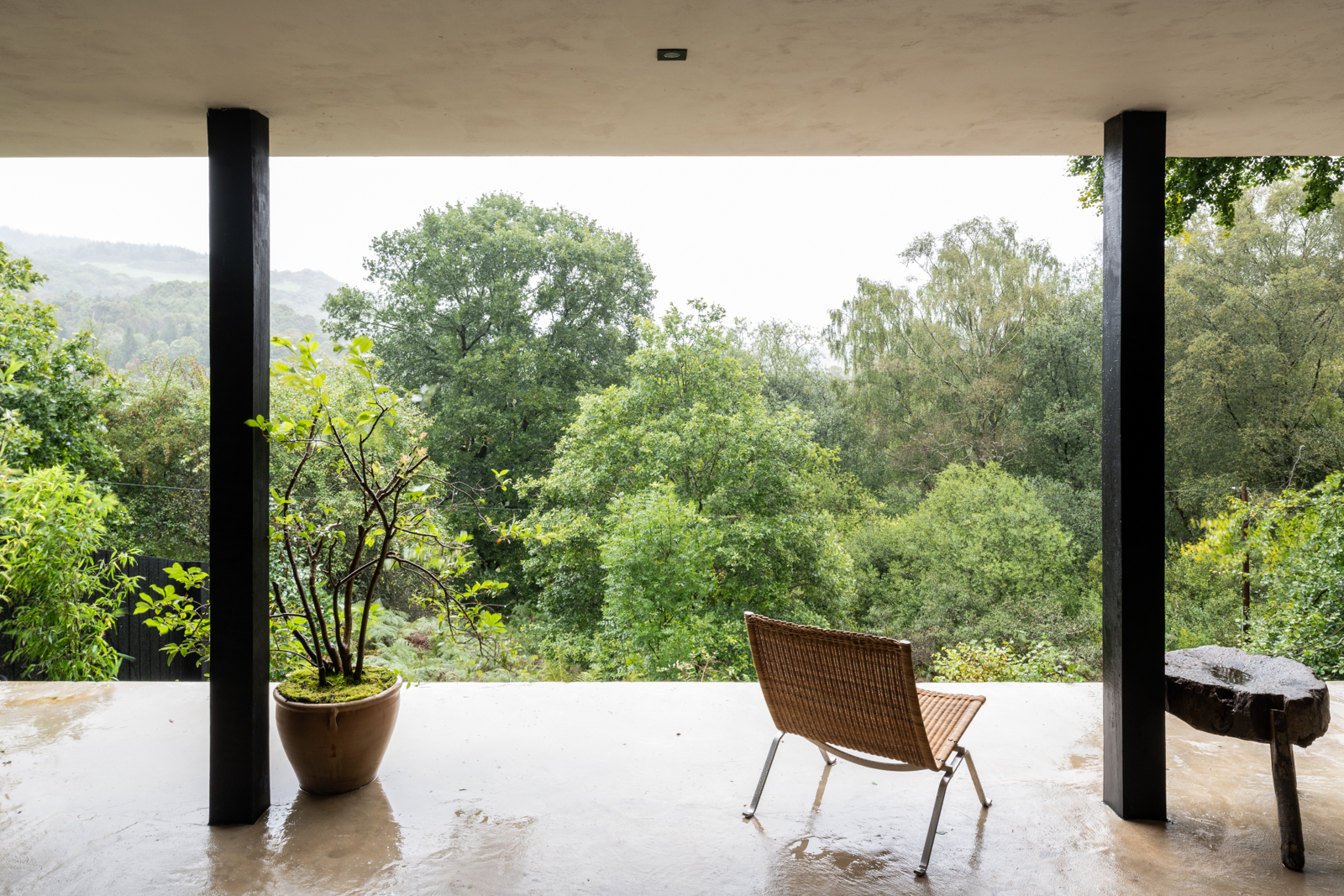
Words Lucy Drane
Photography French + Tye
The timing seemed serendipitous. Having spent a decade criss-crossing continents in pursuit of artisanal craft skills, it was chancing upon a modest timber-framed bungalow that led artist Richard Zinon to this deep pocket of the Gwydir Forest Park in the heart of Snowdonia, or Eryri. Realising it was the perfect blank canvas to apply the traditional techniques honed on his travels, Richard and his fiancée and fellow artist, Nuria Maria, set about creating a home in the woods, an undeniable sanctuary for the soul.
Stepping inside, one is immediately struck by the couple’s approach to the interior: unswervingly intuitive, warm, unfussy. There’s an effortless wabi-sabi flow between the inside and out, creating an emotive connection to the daily beat of the forest.
The division of space changed considerably during the renovation; Richard and Nuria’s clear intention for a home to suit a lifestyle sings through in the new arrangement. They raised ceilings to bring interest and volume and opened rooms to the terrace, creating a more malleable, broken plan for cooking, eating and relaxing.
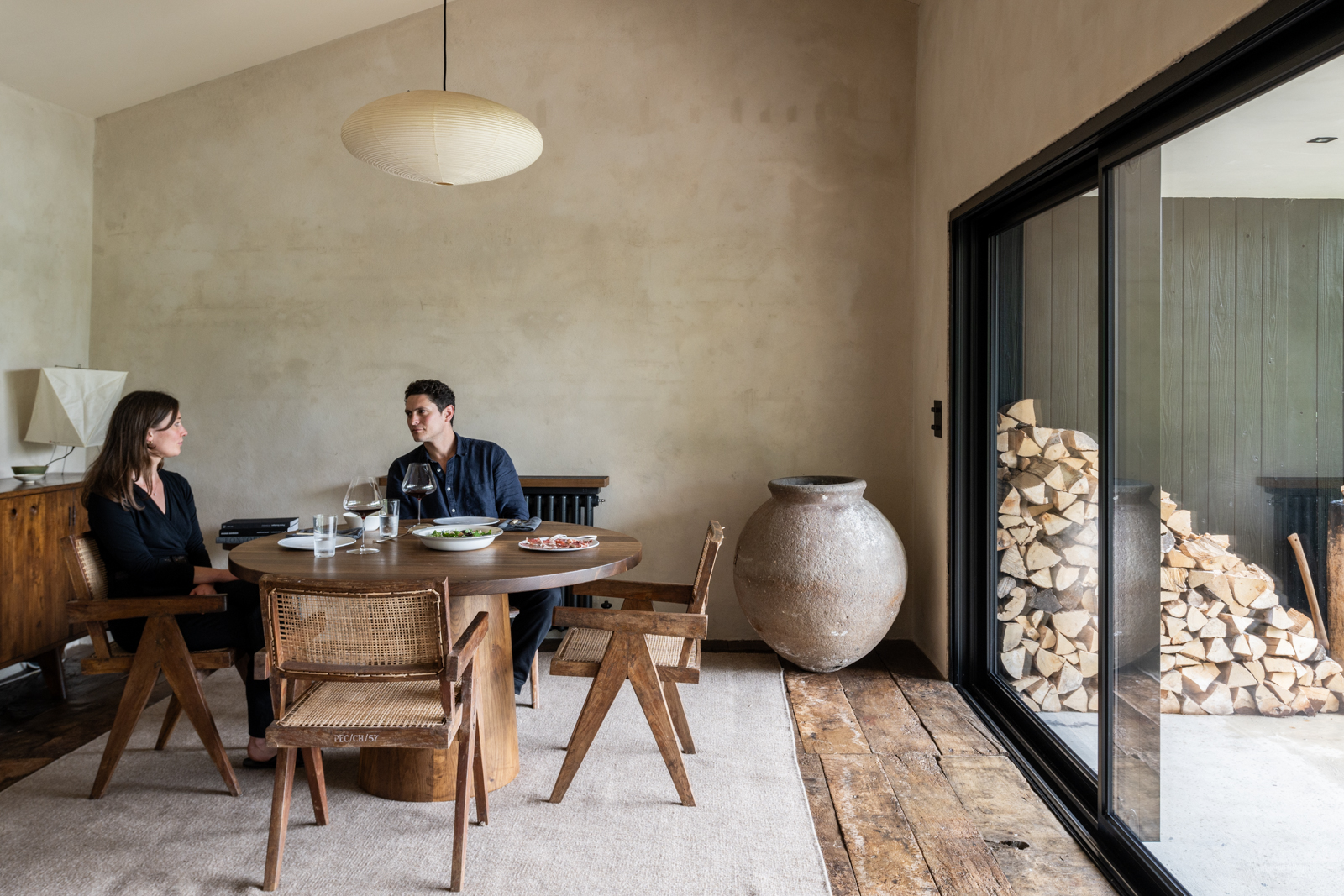

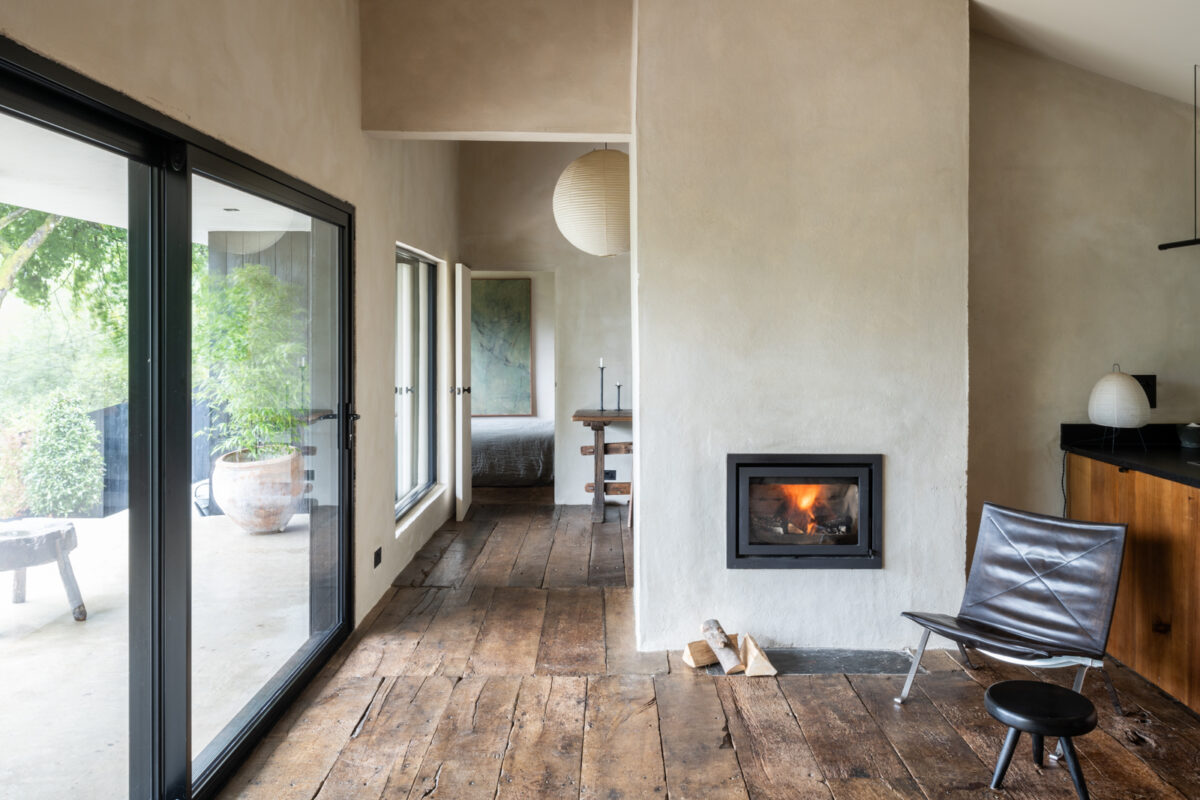

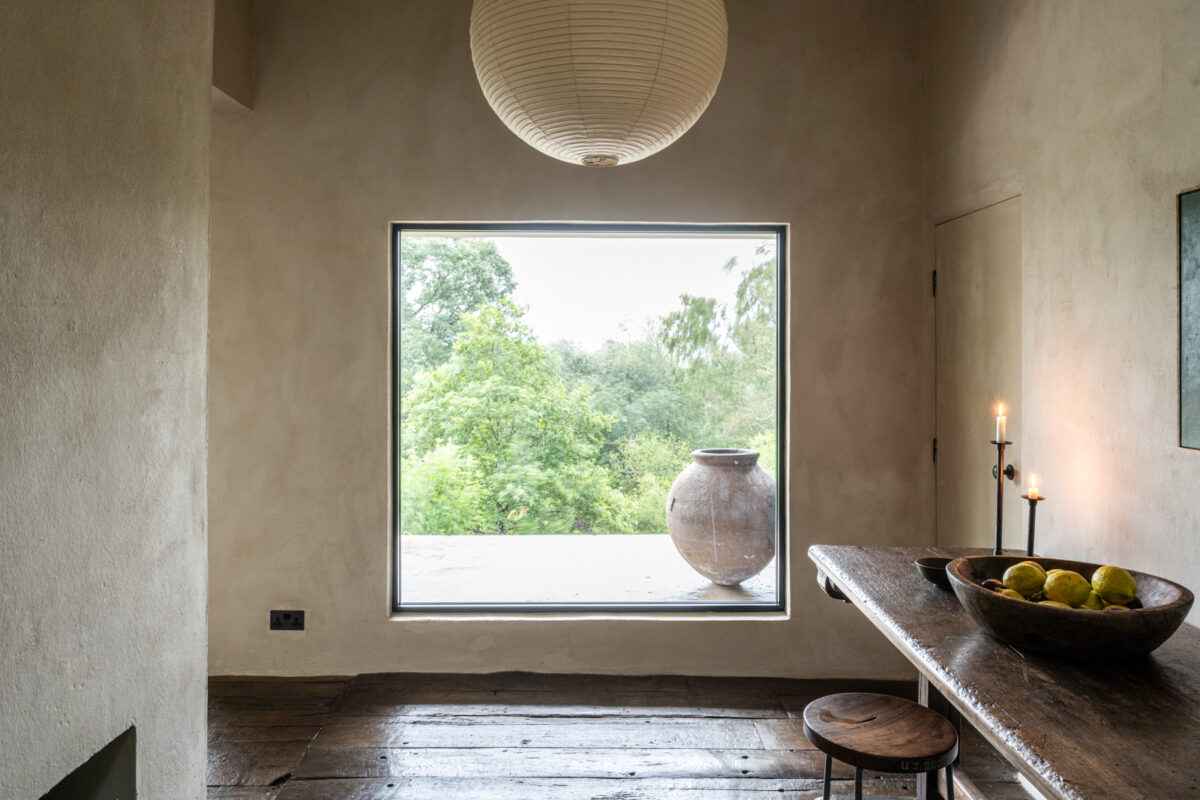
The couple deftly weaved both Japanese and Scandinavian design elements through the interior, choosing materials to reflect their surroundings: welcoming, solid, modest yet refined and full of character. Everything you touch has a time-worn texture.
Having completed the project, life – as it often has the habit of doing – took an unexpected turn, leading Richard and Nuria to sell the bungalow through The Modern House. Now, the anticipation of a new project awaits the couple in Nuria’s hometown in the Netherlands, leaving this serene slice of the Welsh forest to become home to its new owners. Here, Richard reflects on the process.
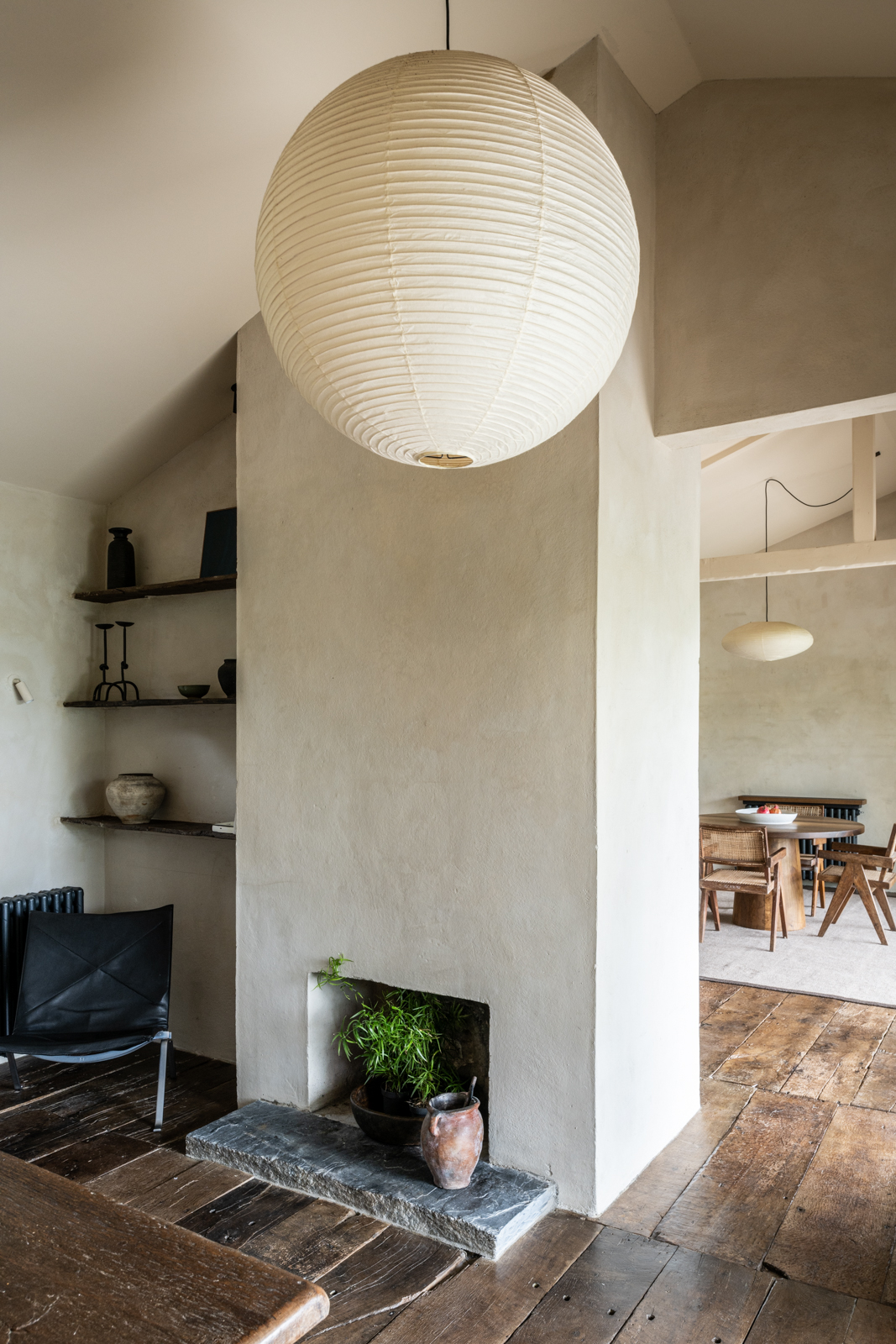
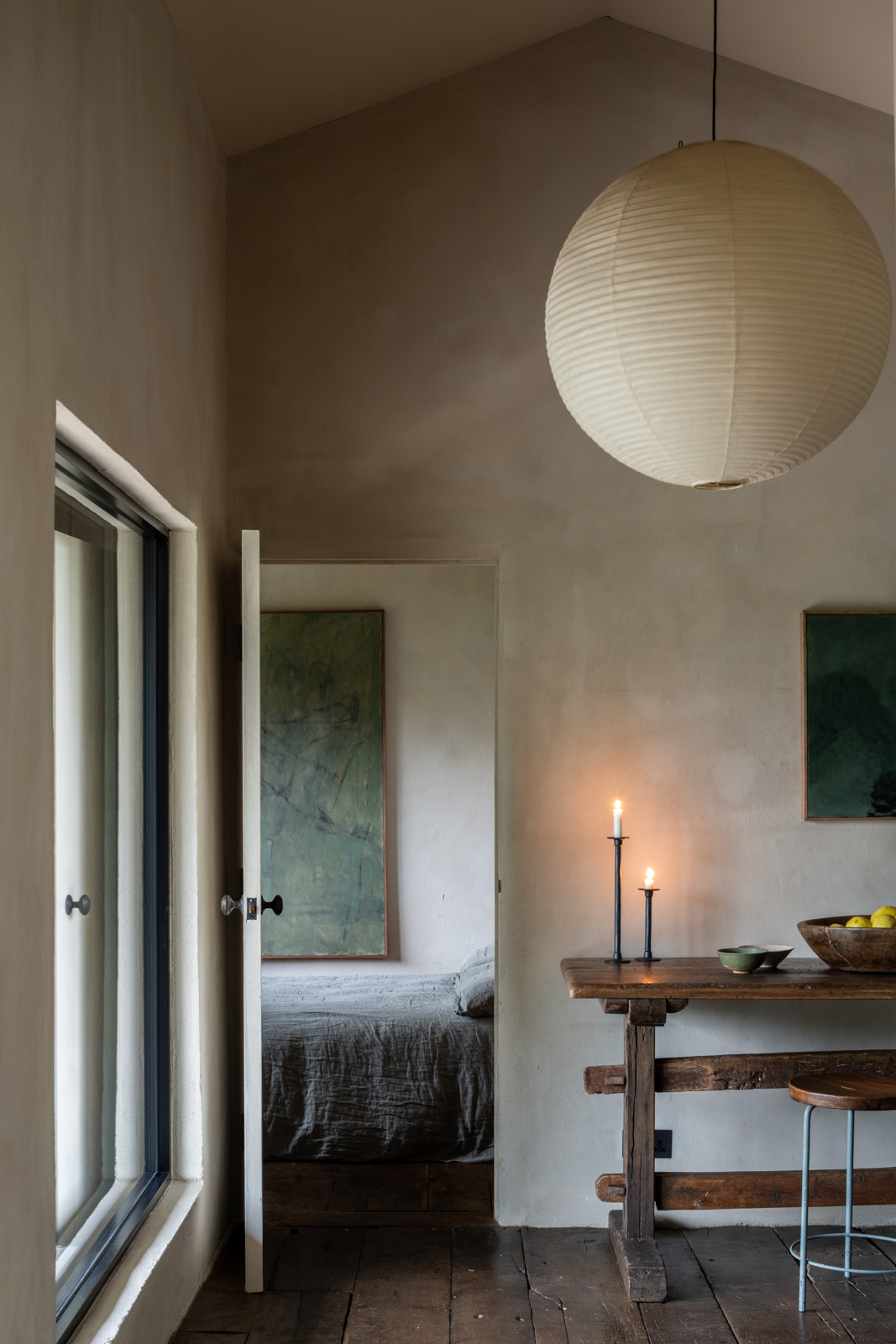
“Mornings are very special here, watching the sun rising from the mountains and the soft light filtering through trees and into the house. The quietness of that moment is beautiful. It’s a very pleasant way of waking up and starting the day.
“I have always been hungry to learn new skills, so I often find myself making life choices around developing new crafts and experiencing different places and cultures. I practiced carpentry in Italy, pottery in Japan, moved to Florence to study painting and sculpture and then trained as a chef, working in several restaurants in different countries. Everything I learned in those 10 years, blended with the various characteristics of the places I had lived, informed the design of this place.
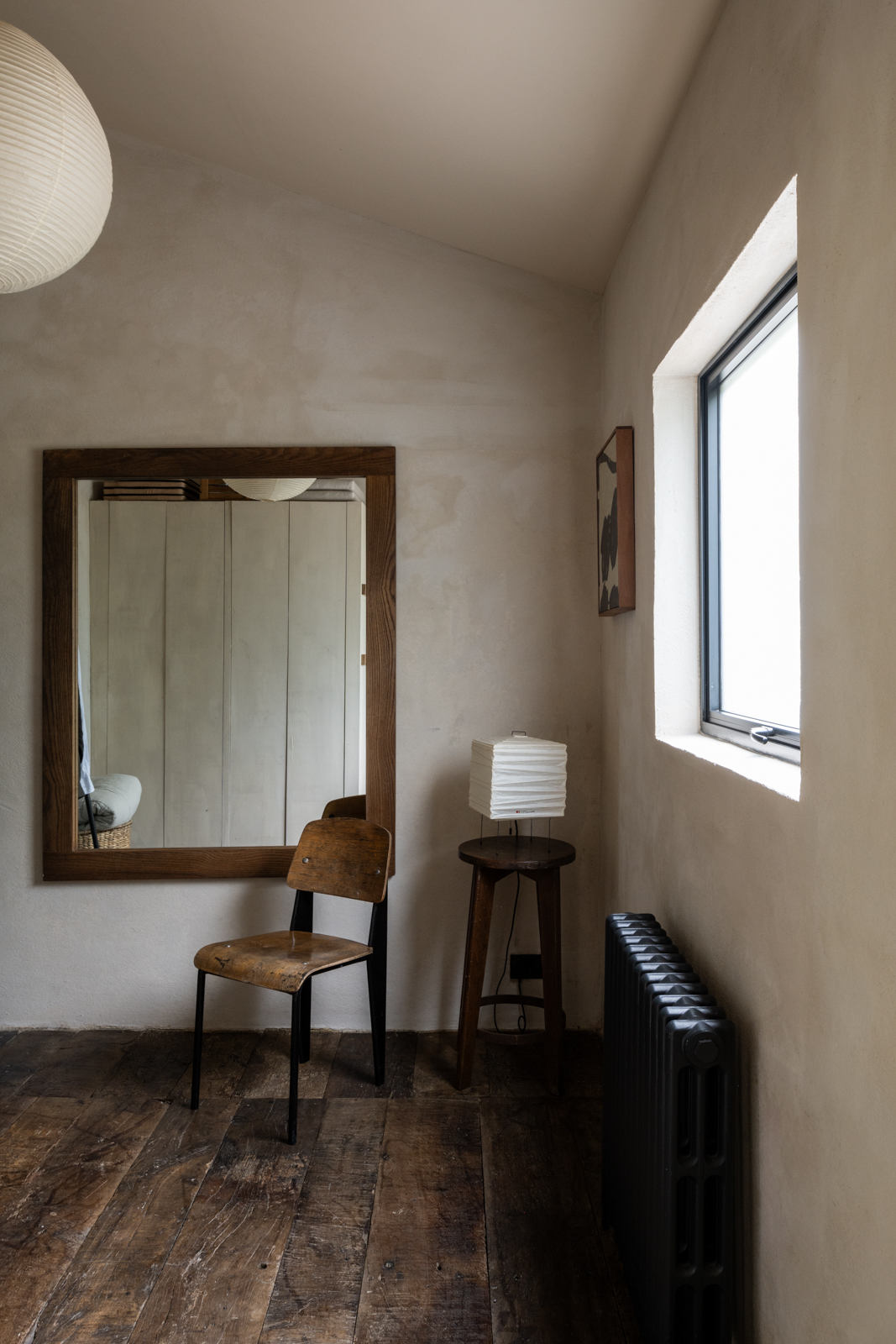
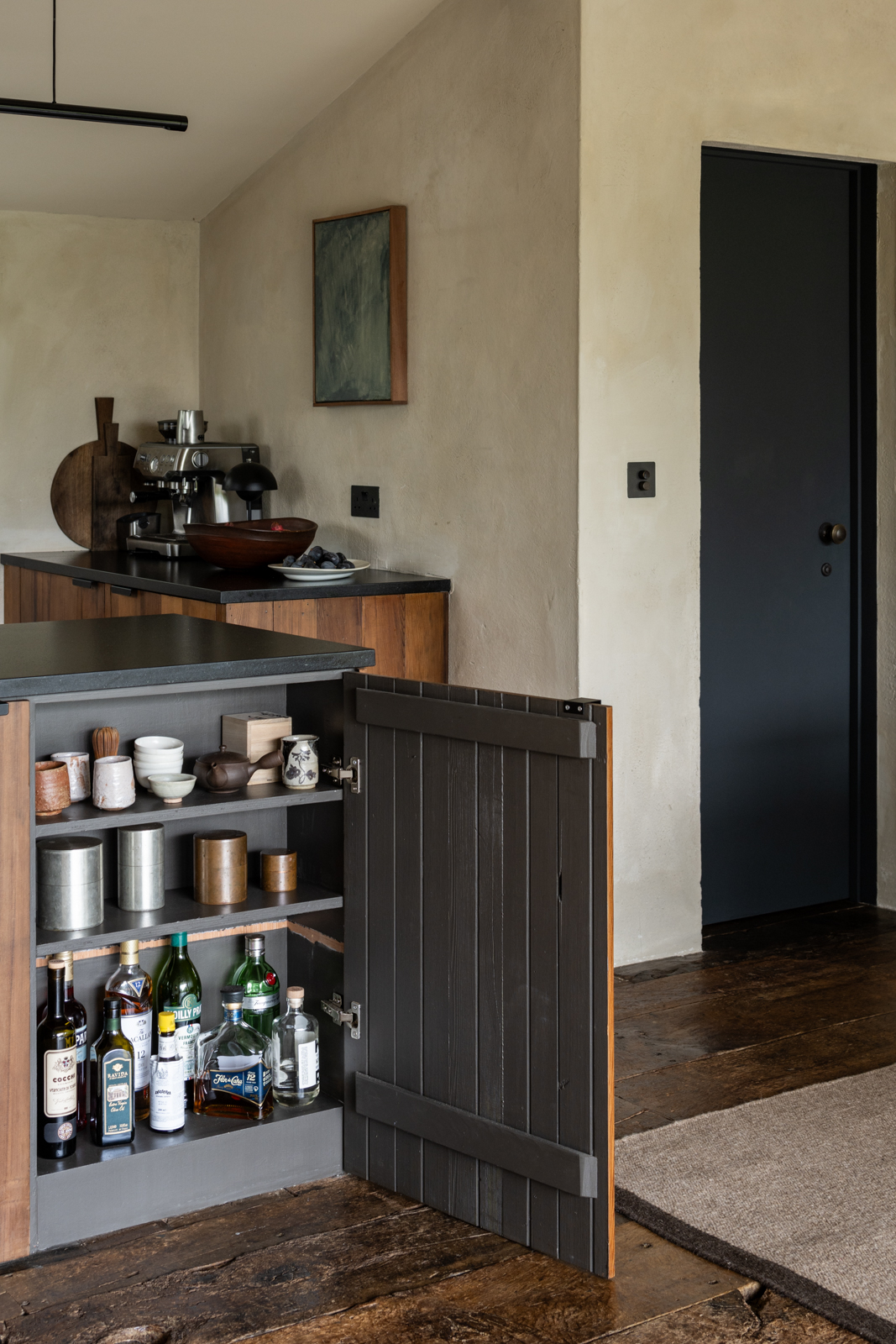
“The original house was not my style, but I saw the potential. Nuria and I wanted our home to work symbiotically with the way we spend our time enjoying the simple things, such as lighting the fire and sitting outside until late into the night, soaking up the sounds and smells of the forest. For me, a good interior is confident in its shape and simplicity, with a pureness that gives peace and comfort but still fascinates and inspires in a quiet way. The beauty lies in the details, history and origin.
“The views here, into the trees and mountains, are extraordinary, so we cut a huge picture window to give you a big, green welcome as you enter. The terrace is integral to the function of the house; we use it every day of the year. I also wanted to create a living space around the two-sided fireplace, an open room to enjoy the view by the fire, cook and eat.
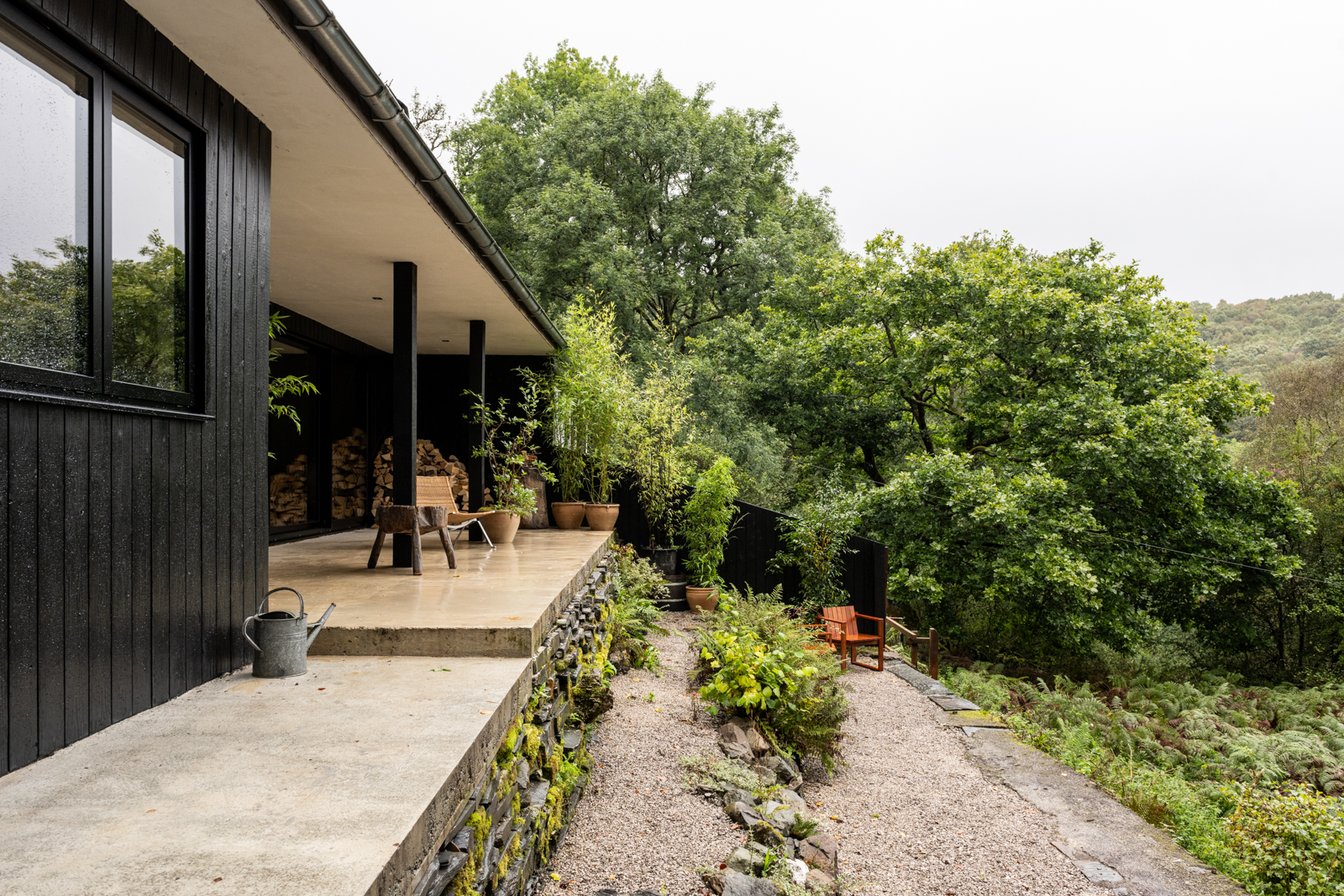

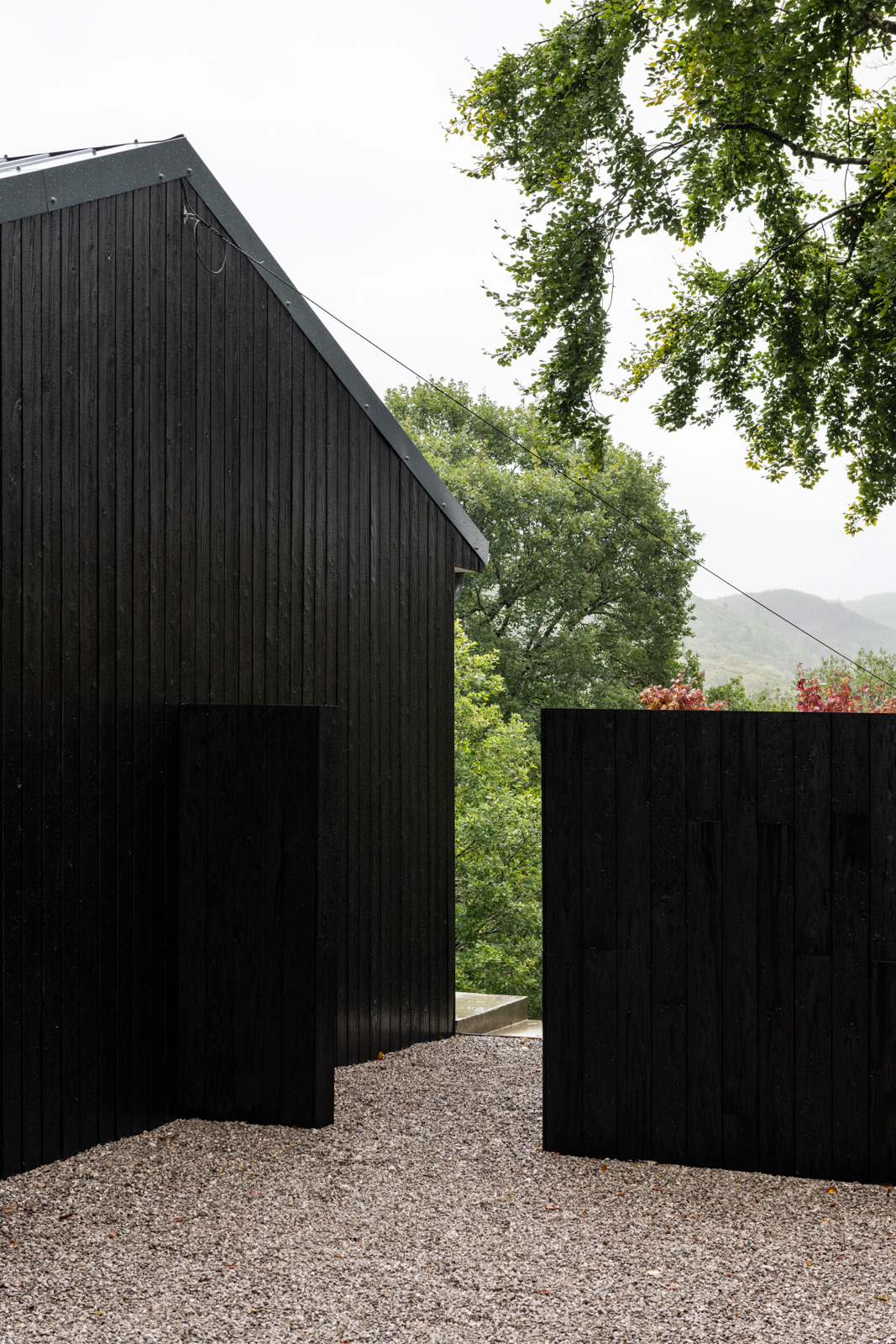
“When I lived in Japan, I fell in love with the use and treatment of materials there. The timber cladding here has been made using Japanese cypress, which has been treated with a very specific traditional charring method called yakisugi or shou sugi ban, while in contrast, the oak floorboards inside are 15th century, salvaged from an old mansion in the Lake District. I reconditioned every board, getting to know the wood piece by piece. I also managed to salvage the cedar from the original timber cladding and used it to craft the kitchen cabinets and the bathtub. The walls are traditionally lime-plastered, which was a long and painstaking process involving the layering of hemp and lime. The light switches are all made of brushed bronze, and every light is dimmable to the lowest degree to create a beautiful ambience.
“I’ve been collecting historical design pieces and antiques for some years, using the knowledge I gained from my background in art history and my interest in design to find pieces that perfectly fit the shape and atmosphere of the house. Friends love to spend time here. We walk up the mountains, swim in the river and, because I love to cook, a lot of time is spent together around the dining table too. It’s the perfect place to rest in the evening, to listen to the sounds of the night, with the moon shining through the trees as the house wraps you with warmth. The calmness that the place brings is invaluable.”

